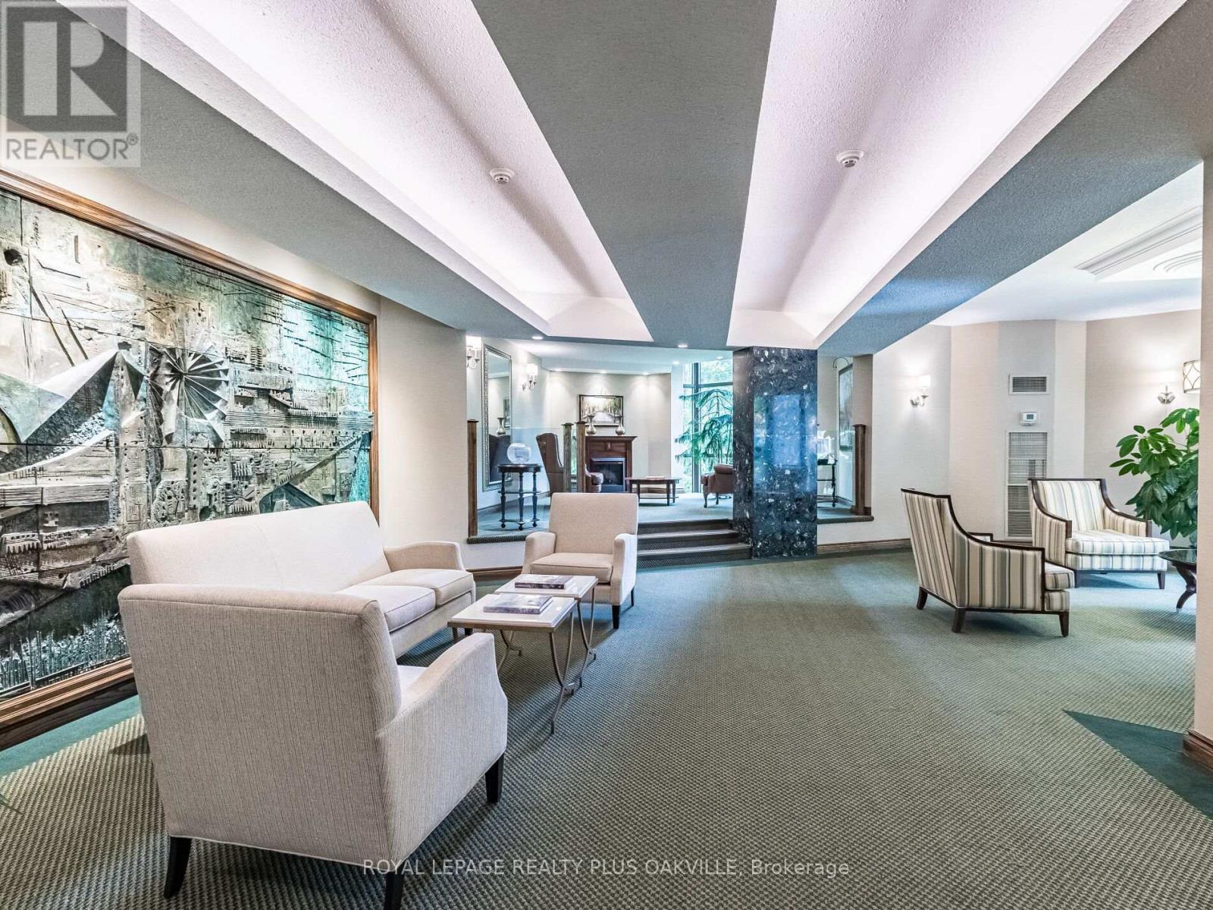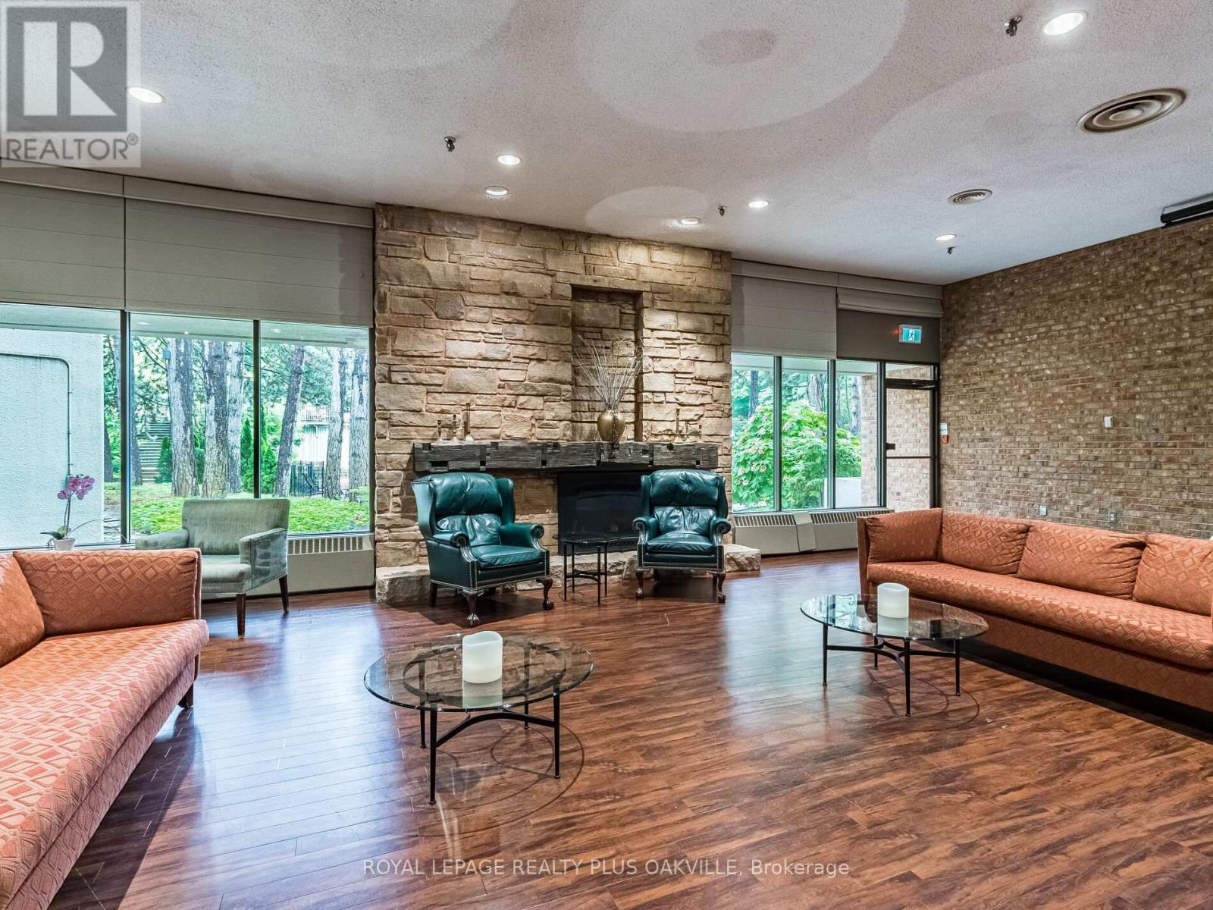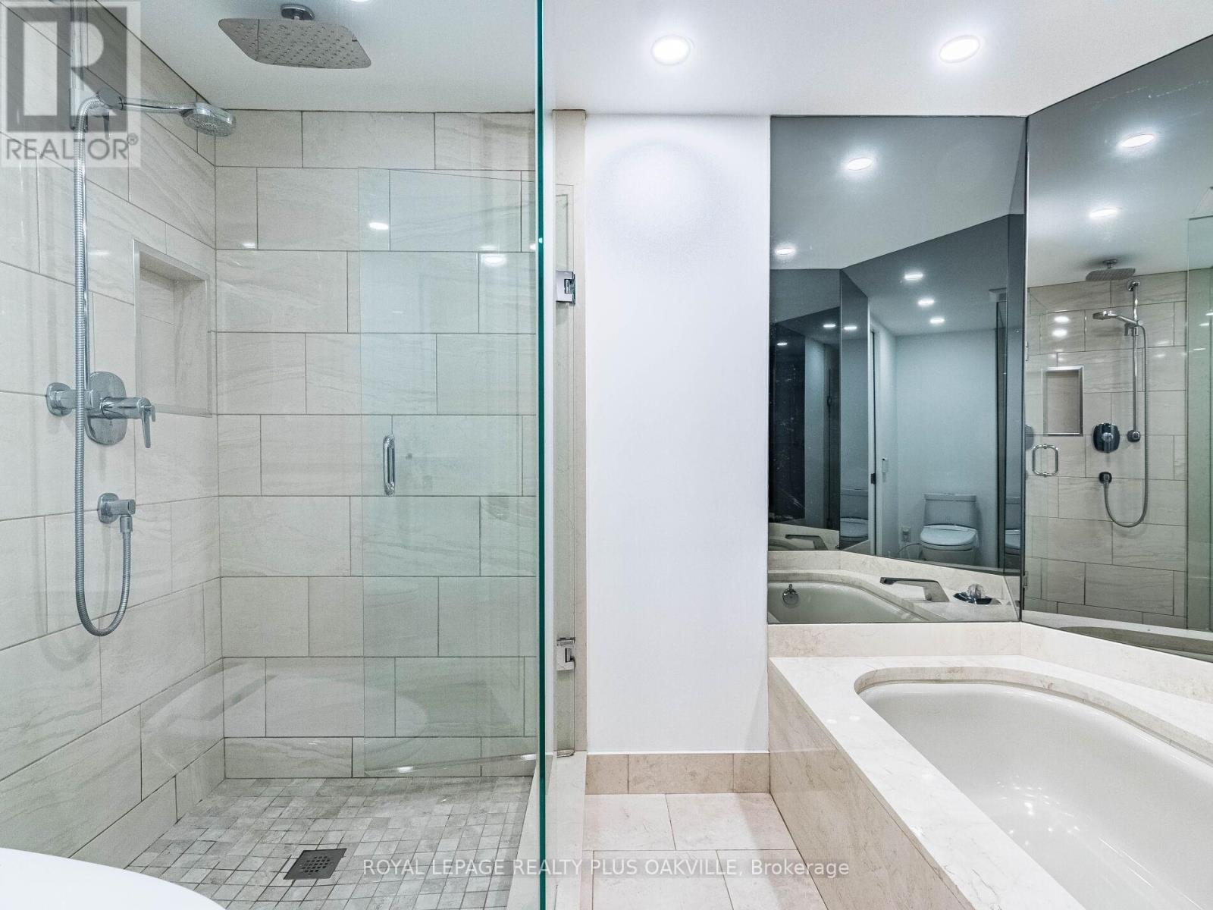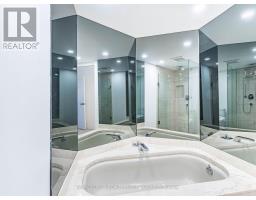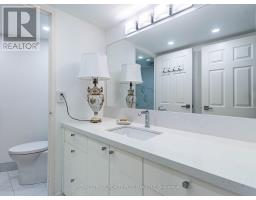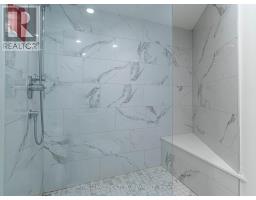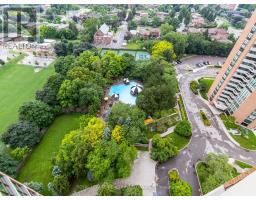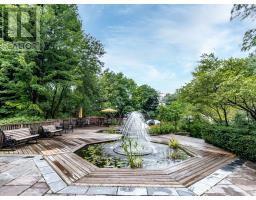2310 - 2000 Islington Avenue Toronto, Ontario M9P 3S7
$989,900Maintenance, Heat, Electricity, Water, Cable TV, Common Area Maintenance, Insurance, Parking
$1,898.57 Monthly
Maintenance, Heat, Electricity, Water, Cable TV, Common Area Maintenance, Insurance, Parking
$1,898.57 MonthlyExperience modern living in this beautifully renovated 3 bed, 2 bath unique Condo Apartment. Situated on 9 acres of land professionally landscaped and best amenities in city! 1882 sq feet, featuring a balcony, ensuite, laundry and storage room. 2 parking spaces and locker (P2). Bright and elegant open concept. Floor to ceiling windows. Hardwood floor throughout adding warmth and elegance to the space. Chef's dream kitchen with marble counters and backsplash, SS appliances, pot lights. Spacious living room with walk out to balcony to enjoy breathtaking views of the city skyline. Master bedroom offers a serene retreat with 4 piece ensuite bath, wall to wall windows and walk in closet. Close to shopping, major hwys, and public transit. 7 min to airport. 24 hr gated security ensuring safe and secure environment. Don't miss out on this luxury living **** EXTRAS **** Washer, dryer, all ELFS, all window coverings, SS fridge, BI dishwasher, BI ovens (2). (id:50886)
Property Details
| MLS® Number | W10419879 |
| Property Type | Single Family |
| Community Name | Kingsview Village-The Westway |
| AmenitiesNearBy | Place Of Worship, Public Transit, Schools |
| CommunityFeatures | Pet Restrictions |
| Features | Balcony |
| ParkingSpaceTotal | 2 |
| PoolType | Indoor Pool, Outdoor Pool |
Building
| BathroomTotal | 2 |
| BedroomsAboveGround | 3 |
| BedroomsTotal | 3 |
| Amenities | Security/concierge, Exercise Centre, Recreation Centre, Storage - Locker |
| CoolingType | Central Air Conditioning |
| ExteriorFinish | Brick |
| FlooringType | Hardwood |
| FoundationType | Block, Concrete |
| HeatingFuel | Natural Gas |
| HeatingType | Forced Air |
| SizeInterior | 1799.9852 - 1998.983 Sqft |
| Type | Apartment |
Parking
| Underground |
Land
| Acreage | No |
| LandAmenities | Place Of Worship, Public Transit, Schools |
| ZoningDescription | Rac (f24.0; Au116.0) |
Rooms
| Level | Type | Length | Width | Dimensions |
|---|---|---|---|---|
| Main Level | Kitchen | 4 m | 3 m | 4 m x 3 m |
| Main Level | Dining Room | 4.35 m | 3.5 m | 4.35 m x 3.5 m |
| Main Level | Living Room | 6.85 m | 5.4 m | 6.85 m x 5.4 m |
| Main Level | Bedroom | 5.6 m | 3.7 m | 5.6 m x 3.7 m |
| Main Level | Bedroom 2 | 6 m | 4.9 m | 6 m x 4.9 m |
| Main Level | Bathroom | 2 m | 2 m | 2 m x 2 m |
| Main Level | Bathroom | 2 m | 2 m | 2 m x 2 m |
| Main Level | Bedroom 3 | 3.9 m | 3.1 m | 3.9 m x 3.1 m |
Interested?
Contact us for more information
Anna Gawronska
Salesperson
2347 Lakeshore Rd W # 2
Oakville, Ontario L6L 1H4


