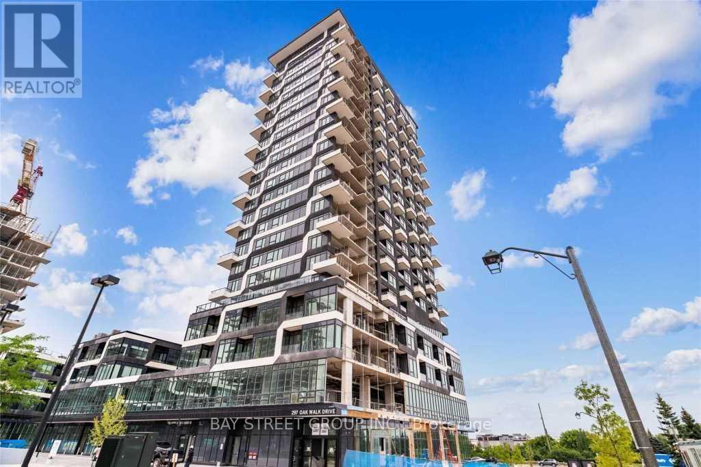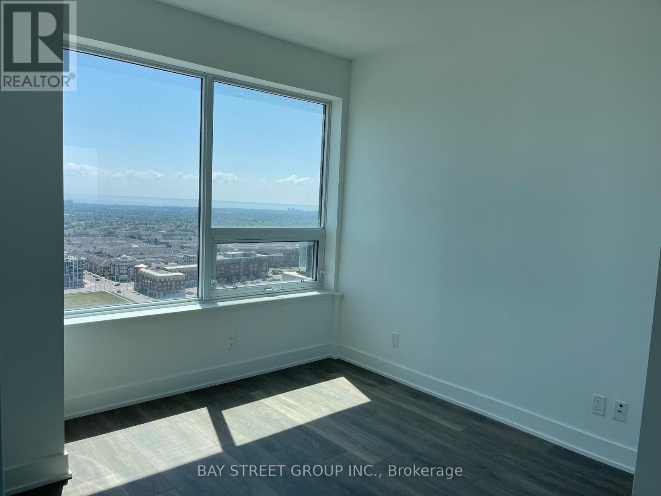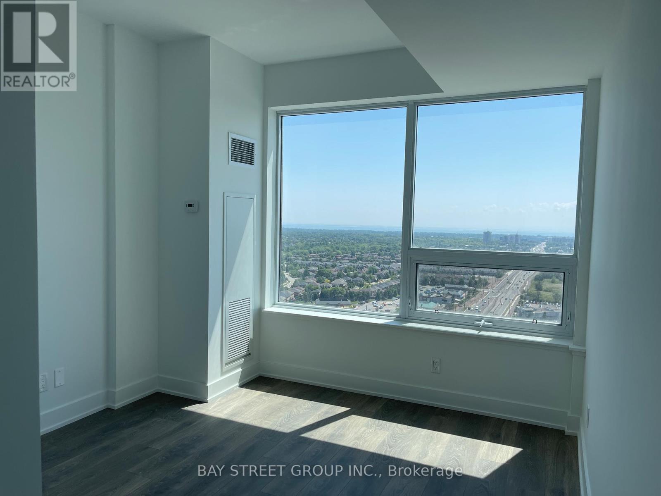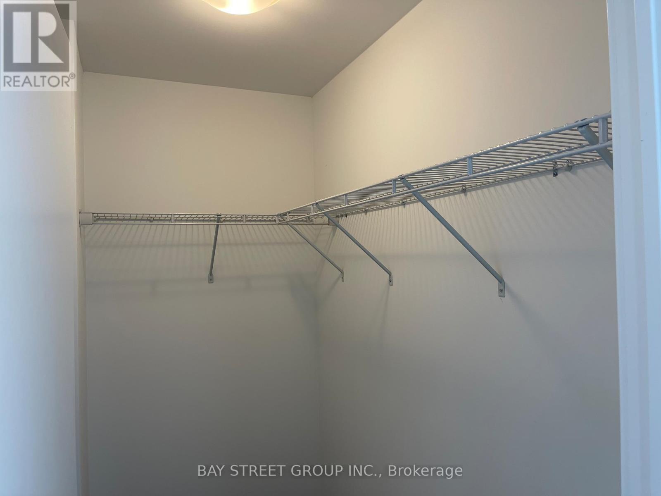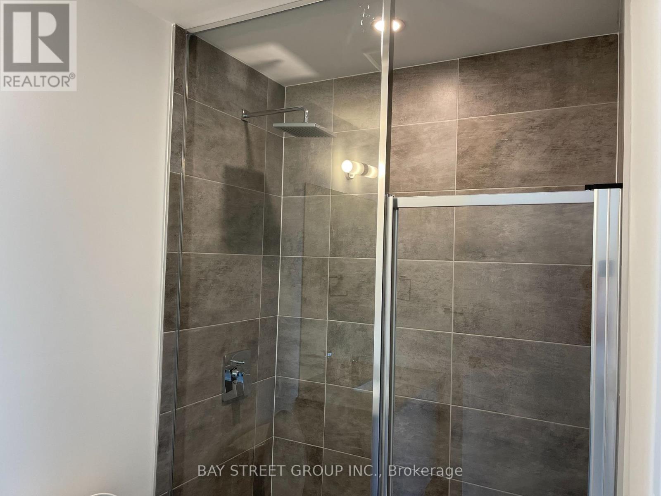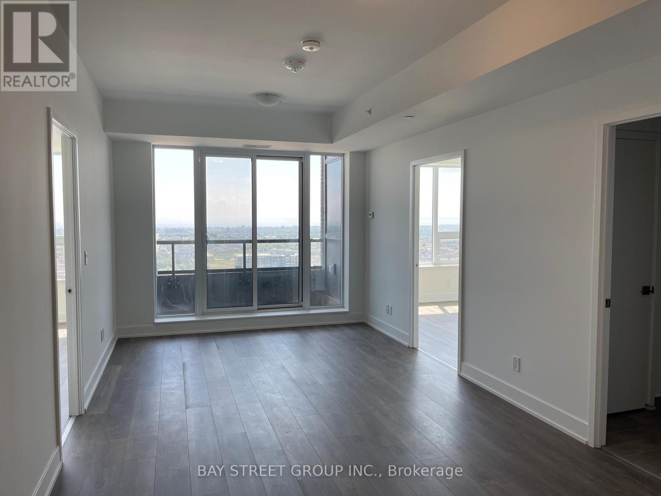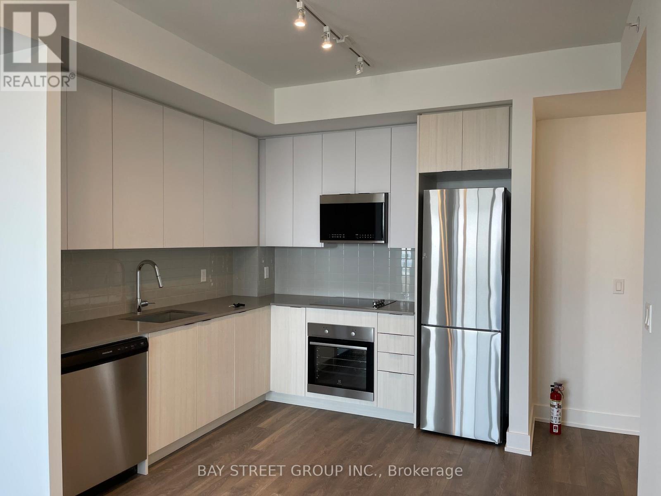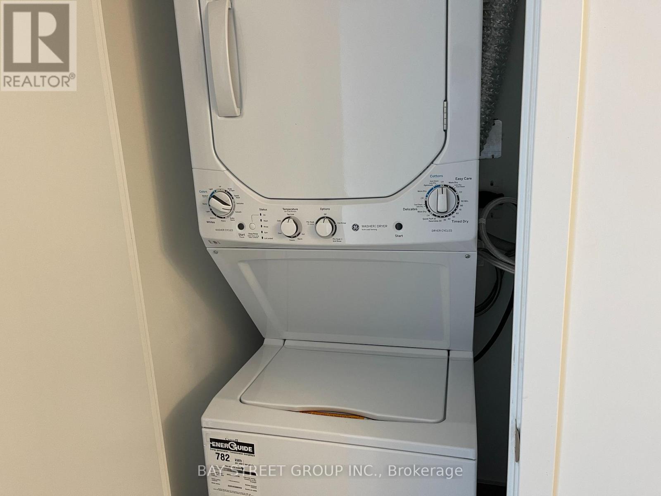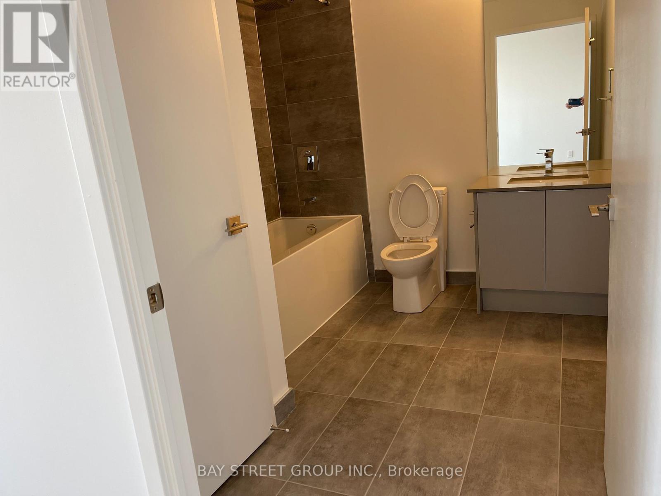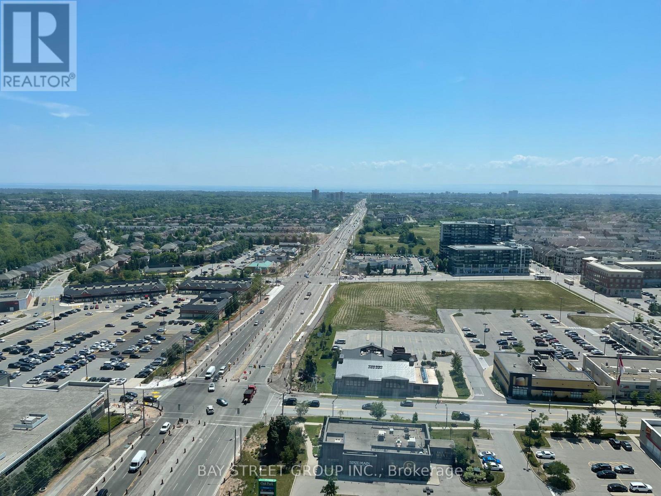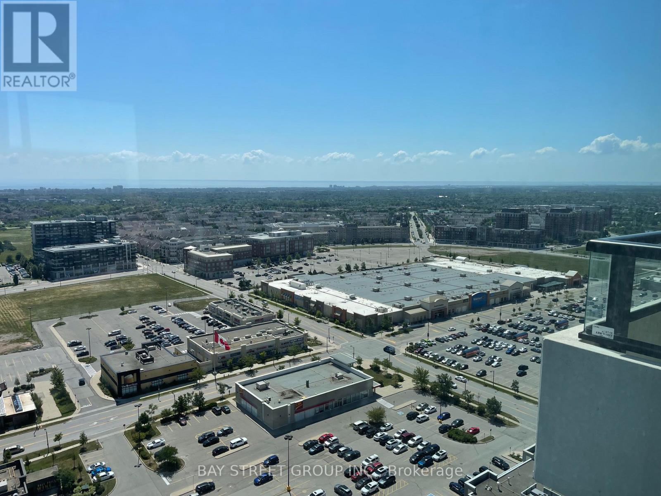2310 - 297 Oak Walk Drive Oakville, Ontario L6H 6Z3
2 Bedroom
2 Bathroom
800 - 899 ft2
Central Air Conditioning
Coil Fan
$2,900 Monthly
Well-maintained In Luxury Tower One, With 2 Bedrooms And 2 Bathrooms, South Exposure with Spectacular Views Including Lake Ontario. Modern, 9Ft Ceiling, 840Sqft, Laminate Flooring, S/S Appliances, Ensuite Bath In Master, Walk-In Closet, Parking & Locker Included! Located In The Heart Of Uptown Core Oakville, Walking Distance To Absolutely Everything! Inside Tower With Gym, Party Room, Zen Space, Outdoor Terrace, 24Hrs Security,1 Parking & 1 Locker Included! (id:50886)
Property Details
| MLS® Number | W12508534 |
| Property Type | Single Family |
| Community Name | 1015 - RO River Oaks |
| Community Features | Pets Allowed With Restrictions |
| Features | Balcony, Carpet Free |
| Parking Space Total | 1 |
Building
| Bathroom Total | 2 |
| Bedrooms Above Ground | 2 |
| Bedrooms Total | 2 |
| Amenities | Storage - Locker |
| Basement Features | Apartment In Basement |
| Basement Type | N/a |
| Cooling Type | Central Air Conditioning |
| Exterior Finish | Concrete |
| Flooring Type | Laminate |
| Heating Fuel | Natural Gas |
| Heating Type | Coil Fan |
| Size Interior | 800 - 899 Ft2 |
| Type | Apartment |
Parking
| Underground | |
| Garage |
Land
| Acreage | No |
Rooms
| Level | Type | Length | Width | Dimensions |
|---|---|---|---|---|
| Flat | Kitchen | 2.75 m | 2.67 m | 2.75 m x 2.67 m |
| Flat | Living Room | 8.08 m | 3.05 m | 8.08 m x 3.05 m |
| Flat | Bedroom | 3.25 m | 3.12 m | 3.25 m x 3.12 m |
| Flat | Bedroom 2 | 3.2 m | 3.1 m | 3.2 m x 3.1 m |
Contact Us
Contact us for more information
Michael Liu
Salesperson
Bay Street Group Inc.
8300 Woodbine Ave Ste 500
Markham, Ontario L3R 9Y7
8300 Woodbine Ave Ste 500
Markham, Ontario L3R 9Y7
(905) 909-0101
(905) 909-0202

