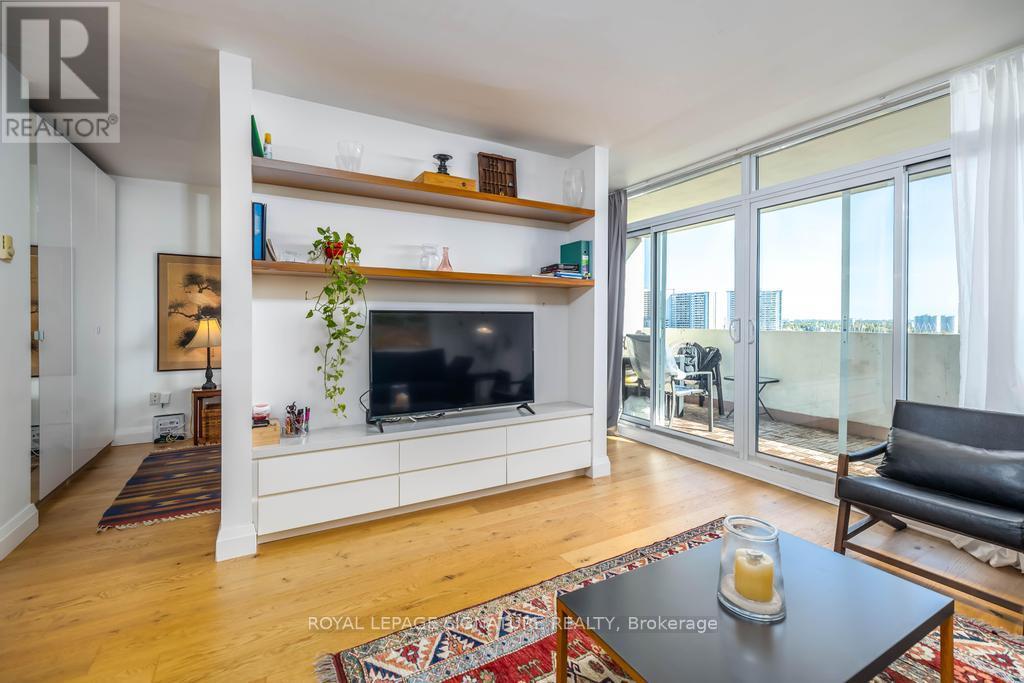2310 - 40 Homewood Avenue Toronto, Ontario M4Y 2K2
$439,900Maintenance, Heat, Electricity, Water, Cable TV, Common Area Maintenance, Insurance
$493.85 Monthly
Maintenance, Heat, Electricity, Water, Cable TV, Common Area Maintenance, Insurance
$493.85 MonthlyExperience stunning panoramic views from your spacious balcony in this beautifully renovated 23rd-floor suite. Bright and open, this affordable unit boasts an open-concept living area with floor-to-ceiling windows and engineered hardwood flooring throughout. The custom-designed walnut kitchen features a breakfast bar, full upper cabinets, quartz countertops, and stainless steel appliances. A media wall with walnut shelves and built-in storage divides the bedroom and living room, adding a modern touch. The spa-like bathroom provides a touch of luxury. Save more with low maintenance fees, which include all utilities, internet, and cable TV. The building offers outstanding amenities such as a large indoor saltwater pool, gym & 24Hr Concierge. Perfectly located in the heart of downtown, just steps away from the Loblaws flagship store, College Park subway station, TMU (formerly Ryerson), and UofT. Rental parking is available for $100/month. **** EXTRAS **** Maintenance Fees Includes All Utilities. Amenities Includes; Gym, indoor pool, party room, 24Hr concierge & visitor parking. (id:50886)
Property Details
| MLS® Number | C9394967 |
| Property Type | Single Family |
| Community Name | Cabbagetown-South St. James Town |
| CommunityFeatures | Pet Restrictions |
| Features | Balcony, Carpet Free, Laundry- Coin Operated |
| ParkingSpaceTotal | 1 |
Building
| BathroomTotal | 1 |
| BedroomsAboveGround | 1 |
| BedroomsTotal | 1 |
| Amenities | Storage - Locker |
| Appliances | Microwave, Range, Refrigerator, Stove |
| CoolingType | Wall Unit |
| ExteriorFinish | Brick |
| FlooringType | Ceramic, Hardwood |
| HeatingFuel | Electric |
| HeatingType | Radiant Heat |
| Type | Apartment |
Parking
| Underground |
Land
| Acreage | No |
Rooms
| Level | Type | Length | Width | Dimensions |
|---|---|---|---|---|
| Main Level | Foyer | 2.44 m | 1.09 m | 2.44 m x 1.09 m |
| Main Level | Living Room | 4.29 m | 3.59 m | 4.29 m x 3.59 m |
| Main Level | Kitchen | 2.9 m | 2.15 m | 2.9 m x 2.15 m |
| Main Level | Bedroom | 4.19 m | 2.21 m | 4.19 m x 2.21 m |
Interested?
Contact us for more information
Jennifer Mary Popo
Salesperson
8 Sampson Mews Suite 201 The Shops At Don Mills
Toronto, Ontario M3C 0H5















































