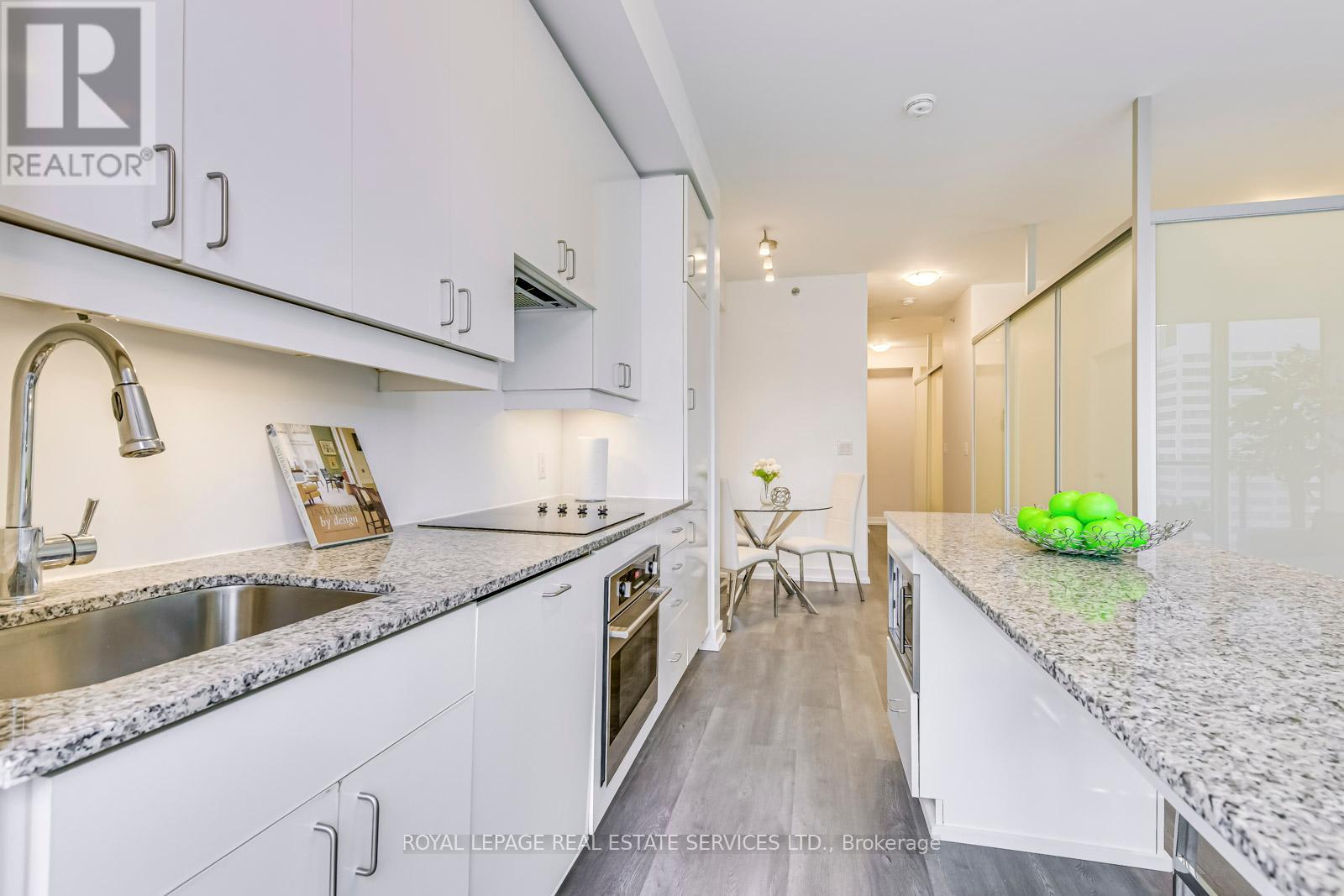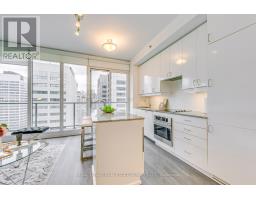2310 - 426 University Avenue Toronto, Ontario M5G 1S9
$599,888Maintenance, Heat, Water, Common Area Maintenance, Insurance
$626.48 Monthly
Maintenance, Heat, Water, Common Area Maintenance, Insurance
$626.48 MonthlyWelcome to the Iconic RCMI Condo by Tribute, located on the historic grounds of the Royal Canadian Military Institute. This impressive 1+1 bedroom, 1-bathroom unit feels more like a 2-bedroom, as the den is fully enclosed with a closet and door, and comfortably fits a queen-sized bed ideal as either a second bedroom or a spacious work-from-home office. Step inside to experience modern urban living at its finest. With 9-foot smooth ceilings and floor-to-ceiling windows, this condo is bathed in natural light. The stylish kitchen is equipped with built-in stainless-steel appliances, elegant granite countertops, and laminate flooring, while the private balcony offers stunning city views. Nestled in the heart of Toronto, this condo boasts unparalleled convenience. You're within walking distance of St. Patrick Subway (University & Dundas), nearby top hospitals, the University of Toronto, Toronto Metropolitan University, the Eaton Centre, the Financial District, and Chinatown. With a Walk Score of 99 and a Transit Score of 100, the best of the city is right at your doorstep. Seize the chance to live in a prime downtown location with everything you need just steps away. Book your private viewing today! (id:50886)
Property Details
| MLS® Number | C10419999 |
| Property Type | Single Family |
| Community Name | University |
| AmenitiesNearBy | Hospital, Park, Public Transit |
| CommunityFeatures | Pet Restrictions |
| Features | Balcony |
Building
| BathroomTotal | 1 |
| BedroomsAboveGround | 2 |
| BedroomsTotal | 2 |
| Amenities | Security/concierge, Exercise Centre, Party Room |
| Appliances | Cooktop, Dishwasher, Dryer, Microwave, Oven, Refrigerator, Washer |
| CoolingType | Central Air Conditioning |
| ExteriorFinish | Concrete |
| FlooringType | Laminate |
| HeatingFuel | Natural Gas |
| HeatingType | Forced Air |
| SizeInterior | 599.9954 - 698.9943 Sqft |
| Type | Apartment |
Land
| Acreage | No |
| LandAmenities | Hospital, Park, Public Transit |
Rooms
| Level | Type | Length | Width | Dimensions |
|---|---|---|---|---|
| Flat | Living Room | 3.53 m | 3.47 m | 3.53 m x 3.47 m |
| Flat | Dining Room | 2.16 m | 2.1 m | 2.16 m x 2.1 m |
| Flat | Kitchen | 3.5 m | 1.86 m | 3.5 m x 1.86 m |
| Flat | Primary Bedroom | 2.96 m | 2.71 m | 2.96 m x 2.71 m |
| Flat | Bedroom 2 | 2.71 m | 2.53 m | 2.71 m x 2.53 m |
https://www.realtor.ca/real-estate/27640800/2310-426-university-avenue-toronto-university-university
Interested?
Contact us for more information
Jay Nicolas Ghanem
Broker
231 Oak Park Blvd #400a
Oakville, Ontario L6H 7S8

































































