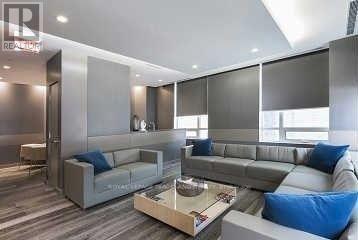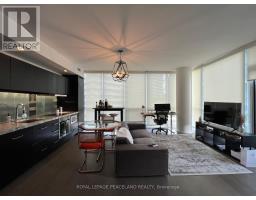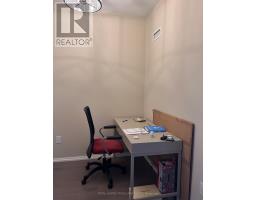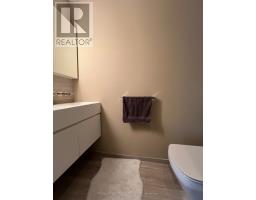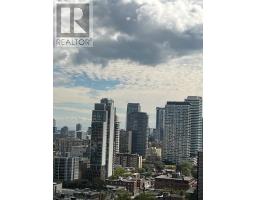2310 - 45 Charles Street E Toronto, Ontario M4Y 0B8
$2,780 Monthly
*Luxury Condominium In Toronto's Upscale Yorkville /Bloor / Yonge Area --- Leading The Way In Desirable Urban Living ** The Lavish Offers A functional Den Off The Main foyer, An Ensuite Bathroom, Half Bath For Guests, And A Gorgeous, Brightly Lit Living Space Leading To A Balcony *Integrated Modern kitchen *High quality Vinyl Floors * The Chaz Club On The 36th & 37th Floors With Incredible Downtown Skyline & Lake Views. Computer games Arena, Fitness Centre, Relaxation Room, Zip Car Rental,Business Centre On The Second Floor. Absolutely Stunning Location: Close To Subway, Shops, Restaurants, U of T, Toronto Metropolitan University, and more! Don't Miss Out on This Great Opportunity!! **** EXTRAS **** All existing Washer/Dryer, Stove combo, Hoody fan, Fridge, Dishwasher, Microwave. All Elf. **1 Parking and 1 Locker included** (id:50886)
Property Details
| MLS® Number | C9377021 |
| Property Type | Single Family |
| Community Name | Church-Yonge Corridor |
| AmenitiesNearBy | Public Transit |
| CommunityFeatures | Pet Restrictions |
| Features | Balcony, Carpet Free, In Suite Laundry |
| ParkingSpaceTotal | 1 |
Building
| BathroomTotal | 2 |
| BedroomsAboveGround | 1 |
| BedroomsBelowGround | 1 |
| BedroomsTotal | 2 |
| Amenities | Security/concierge, Car Wash, Recreation Centre, Exercise Centre, Storage - Locker |
| CoolingType | Central Air Conditioning |
| ExteriorFinish | Brick, Concrete |
| FlooringType | Vinyl |
| HalfBathTotal | 1 |
| HeatingFuel | Natural Gas |
| HeatingType | Forced Air |
| SizeInterior | 599.9954 - 698.9943 Sqft |
| Type | Apartment |
Parking
| Underground |
Land
| Acreage | No |
| LandAmenities | Public Transit |
Rooms
| Level | Type | Length | Width | Dimensions |
|---|---|---|---|---|
| Main Level | Living Room | 4.45 m | 3.52 m | 4.45 m x 3.52 m |
| Main Level | Kitchen | 4.45 m | 3.52 m | 4.45 m x 3.52 m |
| Main Level | Bedroom | 3.47 m | 2.1 m | 3.47 m x 2.1 m |
| Main Level | Den | 2.32 m | 2.23 m | 2.32 m x 2.23 m |
| Main Level | Dining Room | 4.45 m | 2.1 m | 4.45 m x 2.1 m |
| Main Level | Other | 3.87 m | 1.52 m | 3.87 m x 1.52 m |
Interested?
Contact us for more information
Sophia Peng
Broker
2-160 West Beaver Creek Rd
Richmond Hill, Ontario L4B 1B4















