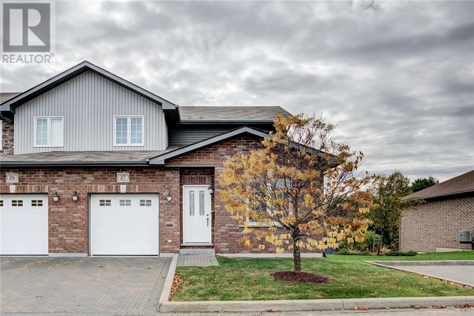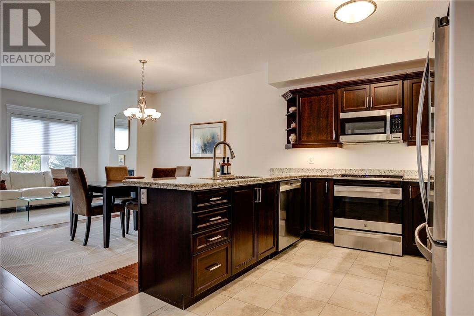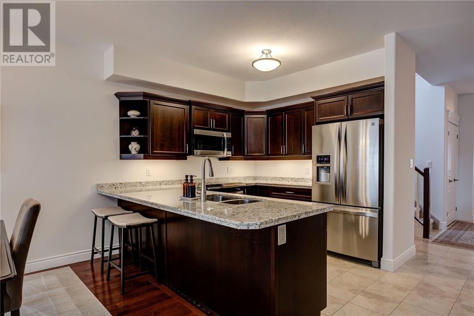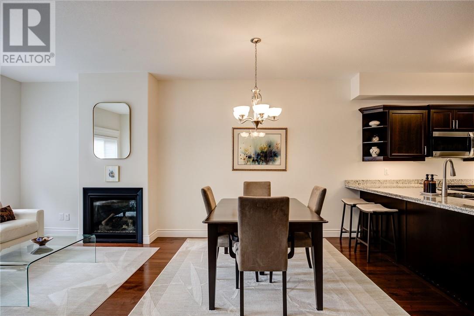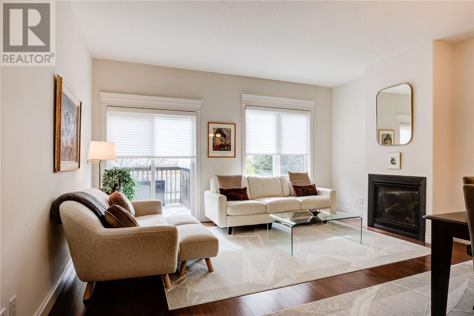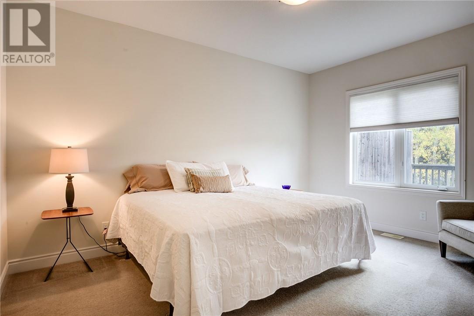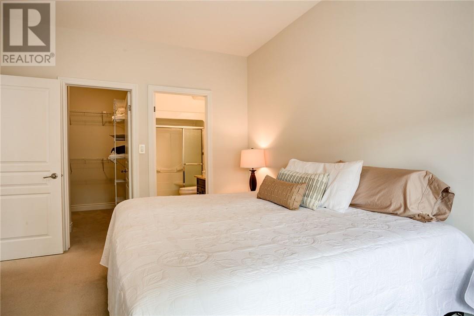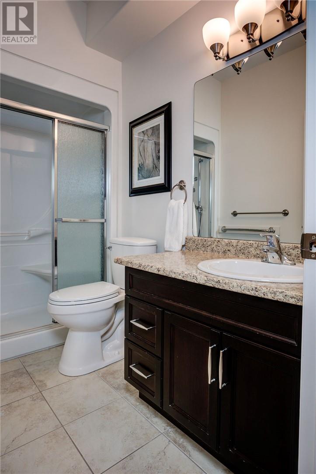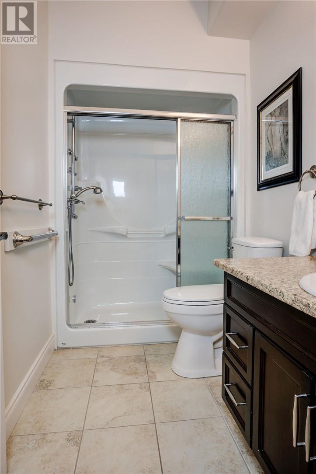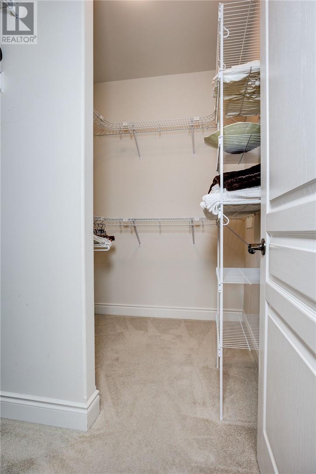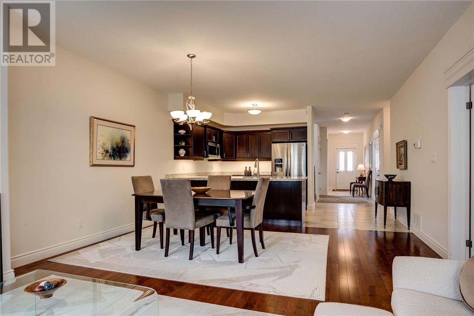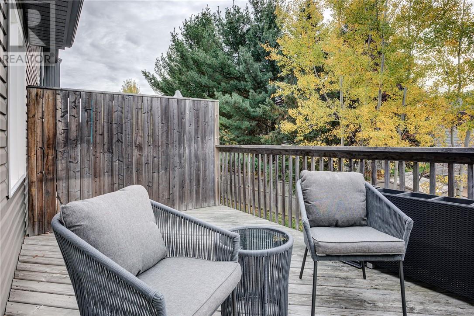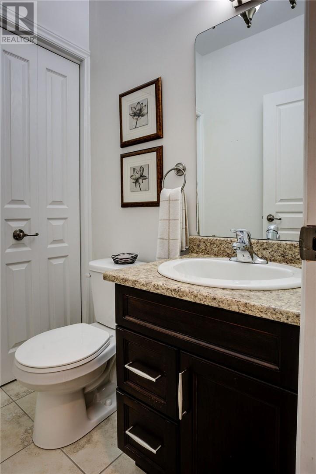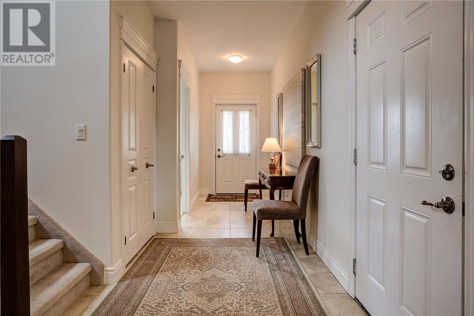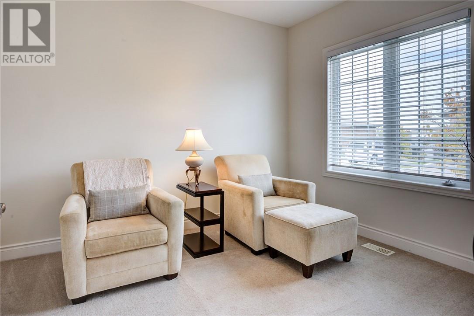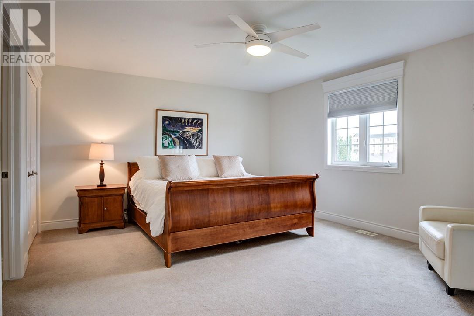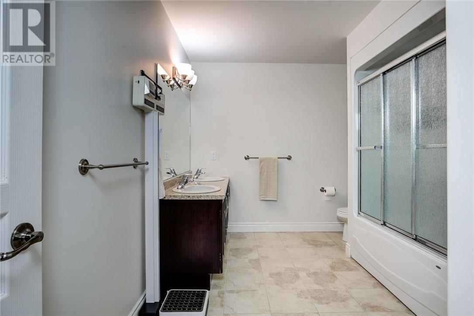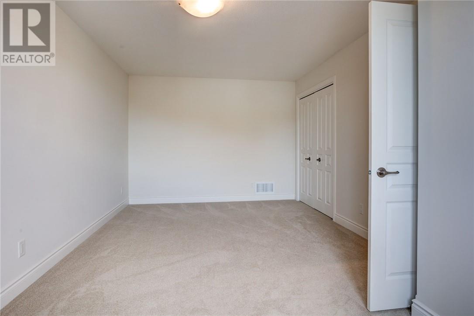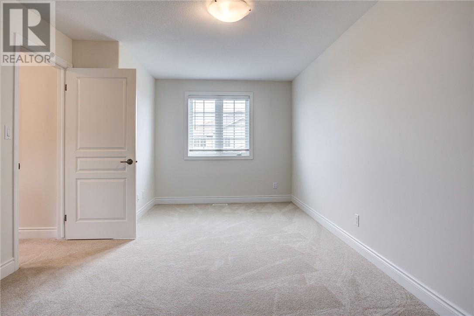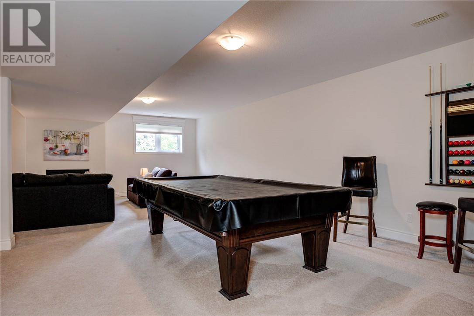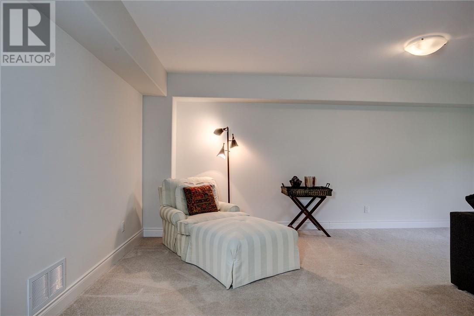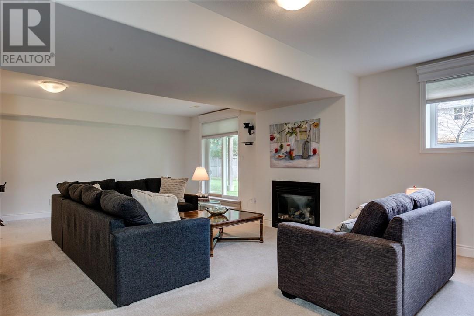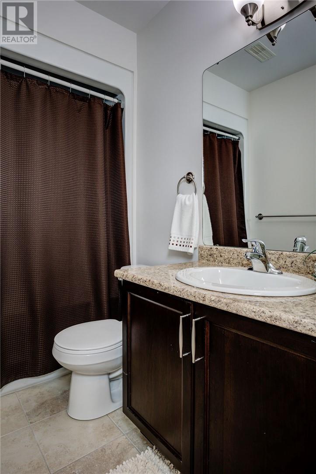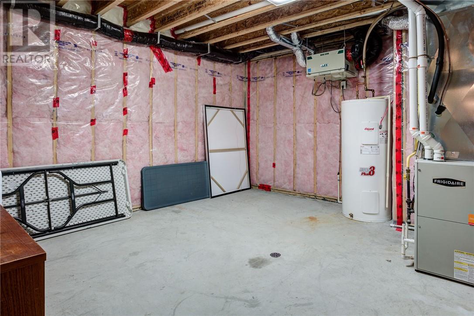2310 Algonquin Road Unit# 27 Sudbury, Ontario P3E 0E6
$575,000Maintenance,
$370 Monthly
Maintenance,
$370 MonthlyChic South-End Townhome at Algonquin Green. Step into effortless style and size in this beautifully finished, one-owner townhouse-style condo in the heart of Sudbury’s desirable south end. Nestled in the upscale community of Algonquin Green, Unit 27 offers generous proportions with 3 bedrooms and 3.5 bathrooms. On the main floor you’ll discover a bright, open-concept great room anchored by a gas fireplace and seamlessly flowing into a sleek kitchen. The kitchen boasts rich wood cabinetry, granite countertops, stainless-steel appliances and a pantry—everything you need for everyday life or entertaining. Off the great room lies the expansive primary suite, complete with a full ensuite bathroom and a large walk-in closet for luxury and convenience. Also on this level: a second bedroom, powder room with laundry tucked within, and direct access to your private south-facing deck—perfect for summer lounging or morning coffee in the sun. Upstairs is your private retreat: a third bedroom, a full bathroom and a comfortable sitting area, ideal for a quiet nook, home office or teenager’s lounge. The lower level doesn’t disappoint: an enormous family room featuring a second gas fireplace, an additional full bathroom, and a large storage/utility room—ample space for movie nights, guests, hobbies or that growing collection. Enjoy the ease of condo living with none of the compromise. This pristine, smoke-free and pet-free end-unit home puts you minutes away from all south-end shopping, near the Health Sciences North campus, and within walking distance of several top-rated schools. Book your private showing today and experience the blend of space, style and location for yourself. (id:50886)
Open House
This property has open houses!
2:00 pm
Ends at:4:00 pm
Property Details
| MLS® Number | 2125299 |
| Property Type | Single Family |
| Amenities Near By | Hospital, Public Transit, Schools, University |
| Community Features | Pets Allowed With Restrictions |
| Equipment Type | None |
| Rental Equipment Type | None |
Building
| Bathroom Total | 4 |
| Bedrooms Total | 3 |
| Appliances | Blinds, Dishwasher, Drapes/curtains, Dryer - Electric, Microwave, Range - Electric, Refrigerator, Washer, Window Coverings |
| Architectural Style | 2 Level |
| Basement Type | Full |
| Cooling Type | Central Air Conditioning |
| Exterior Finish | Brick, Vinyl Siding |
| Fire Protection | Smoke Detectors |
| Fireplace Fuel | Gas |
| Fireplace Present | Yes |
| Fireplace Total | 1 |
| Fireplace Type | Insert |
| Flooring Type | Hardwood, Tile, Carpeted |
| Foundation Type | Block |
| Half Bath Total | 1 |
| Heating Type | Forced Air |
| Roof Material | Asphalt Shingle |
| Roof Style | Unknown |
| Stories Total | 2 |
| Type | Row / Townhouse |
| Utility Water | Municipal Water |
Parking
| Attached Garage | |
| Visitor Parking |
Land
| Access Type | Year-round Access |
| Acreage | No |
| Land Amenities | Hospital, Public Transit, Schools, University |
| Sewer | Municipal Sewage System |
| Size Total Text | 0-4,050 Sqft |
| Zoning Description | R3(26) |
Rooms
| Level | Type | Length | Width | Dimensions |
|---|---|---|---|---|
| Second Level | Living Room | 13'5 x 15'5 | ||
| Second Level | Bedroom | 10'8 x 19'9 | ||
| Lower Level | Storage | 14'5 x 14'5 | ||
| Lower Level | Family Room | 26'6 x 28'2 | ||
| Main Level | Bedroom | 9'10 x 12'2 | ||
| Main Level | Kitchen | 9 x 9 | ||
| Main Level | Living Room | 15'4 x 19'6 | ||
| Main Level | Primary Bedroom | 11 x 14'6 | ||
| Main Level | Foyer | 6 x 22 |
https://www.realtor.ca/real-estate/29008769/2310-algonquin-road-unit-27-sudbury
Contact Us
Contact us for more information
Lily Edington
Salesperson
1107 Auger Ave
Sudbury, Ontario P3A 4B1
(705) 524-5600
www.rlteam.ca/

