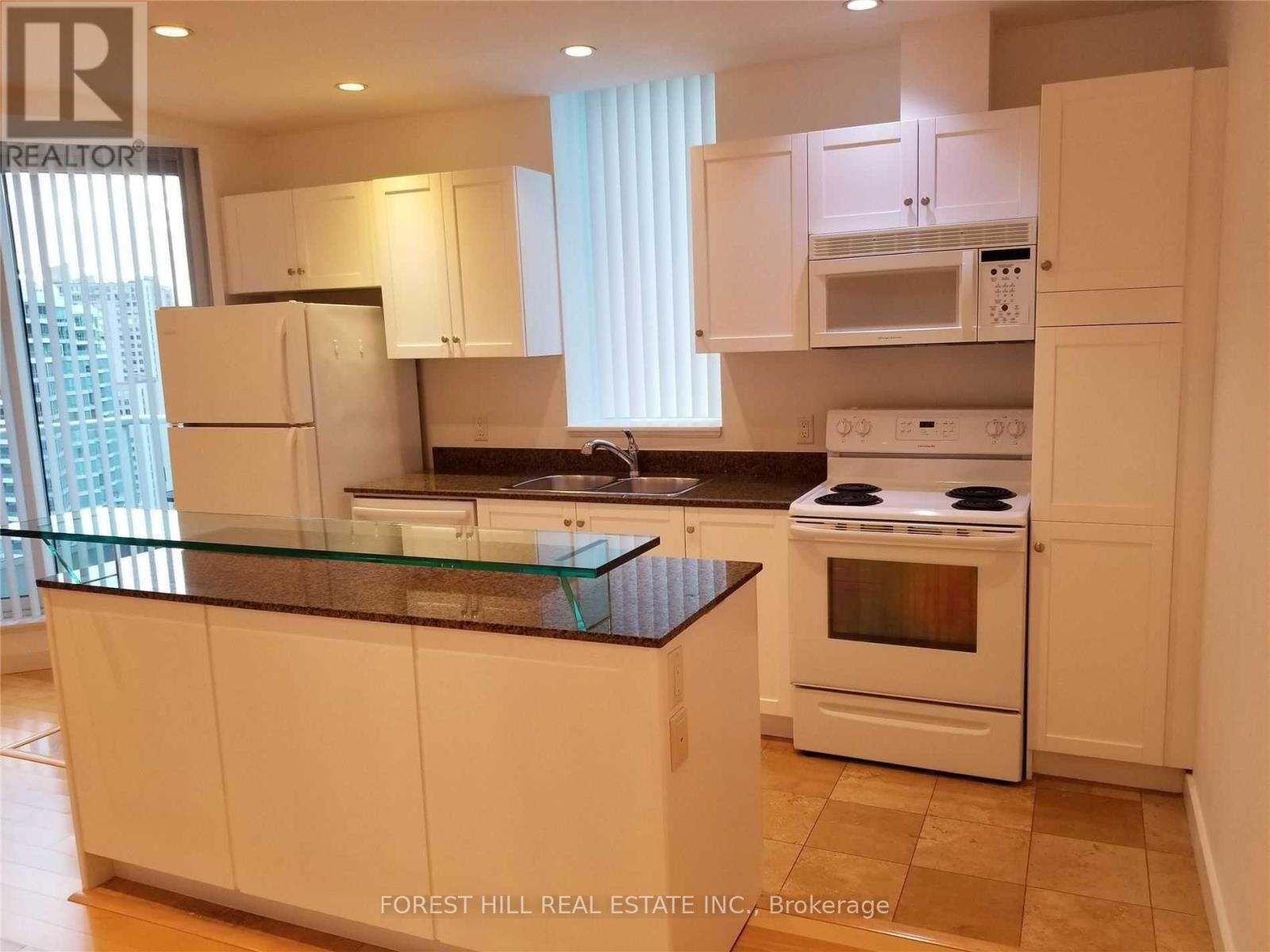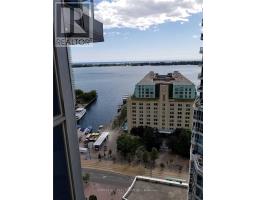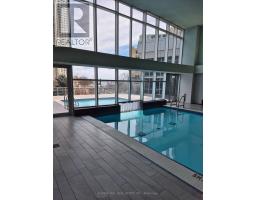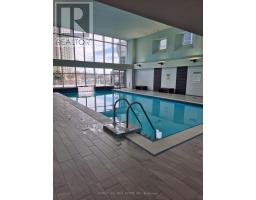2312 - 8 York Street N Toronto, Ontario M5J 2Y2
$3,200 Monthly
Come and experience luxury living at the Waterclub Condo, where comfort meets convenience. This stunning unit offers full recreational facilities, including both indoor and outdoor pools and a fully equipped exercise room. Ideally located close to downtown Torontos vibrant entertainment district, you'll enjoy easy access to the best the city has to offer. Wake up to breathtaking views of the lake and savor your morning coffee on the private balcony. The spacious layout features two bedrooms, two bathrooms, an open-concept living and kitchen area, and a bright corner den with large windows that fill the space with natural light. Hardwood floors run throughout the main living areas, while the bedrooms offer cozy broadloom carpeting. Additional features include a locker for extra storage and the option for one parking space. (id:50886)
Property Details
| MLS® Number | C12053459 |
| Property Type | Single Family |
| Community Name | Waterfront Communities C1 |
| Amenities Near By | Hospital, Marina, Public Transit |
| Community Features | Pet Restrictions |
| Features | Balcony |
| Parking Space Total | 1 |
| Structure | Patio(s) |
| View Type | City View, Lake View |
| Water Front Type | Waterfront |
Building
| Bathroom Total | 2 |
| Bedrooms Above Ground | 2 |
| Bedrooms Total | 2 |
| Age | 16 To 30 Years |
| Amenities | Exercise Centre, Party Room, Storage - Locker |
| Appliances | Dishwasher, Dryer, Microwave, Stove, Washer, Window Coverings, Refrigerator |
| Cooling Type | Wall Unit |
| Exterior Finish | Concrete, Steel |
| Flooring Type | Hardwood, Ceramic, Carpeted |
| Foundation Type | Concrete |
| Heating Fuel | Electric |
| Heating Type | Heat Pump |
| Size Interior | 1,000 - 1,199 Ft2 |
| Type | Apartment |
Parking
| Underground | |
| Garage |
Land
| Access Type | Public Road |
| Acreage | No |
| Land Amenities | Hospital, Marina, Public Transit |
Rooms
| Level | Type | Length | Width | Dimensions |
|---|---|---|---|---|
| Ground Level | Living Room | 6.49 m | 5.49 m | 6.49 m x 5.49 m |
| Ground Level | Kitchen | 5.67 m | 2.1 m | 5.67 m x 2.1 m |
| Ground Level | Primary Bedroom | 3.48 m | 3.09 m | 3.48 m x 3.09 m |
| Ground Level | Bedroom 2 | 3.73 m | 2.64 m | 3.73 m x 2.64 m |
| Ground Level | Den | 2.31 m | 2 m | 2.31 m x 2 m |
Contact Us
Contact us for more information
Linda Luba Iwasiwka
Salesperson
www.foresthillsignature.com/
15 Lesmill Rd Unit 1
Toronto, Ontario M3B 2T3
(416) 929-4343

















































