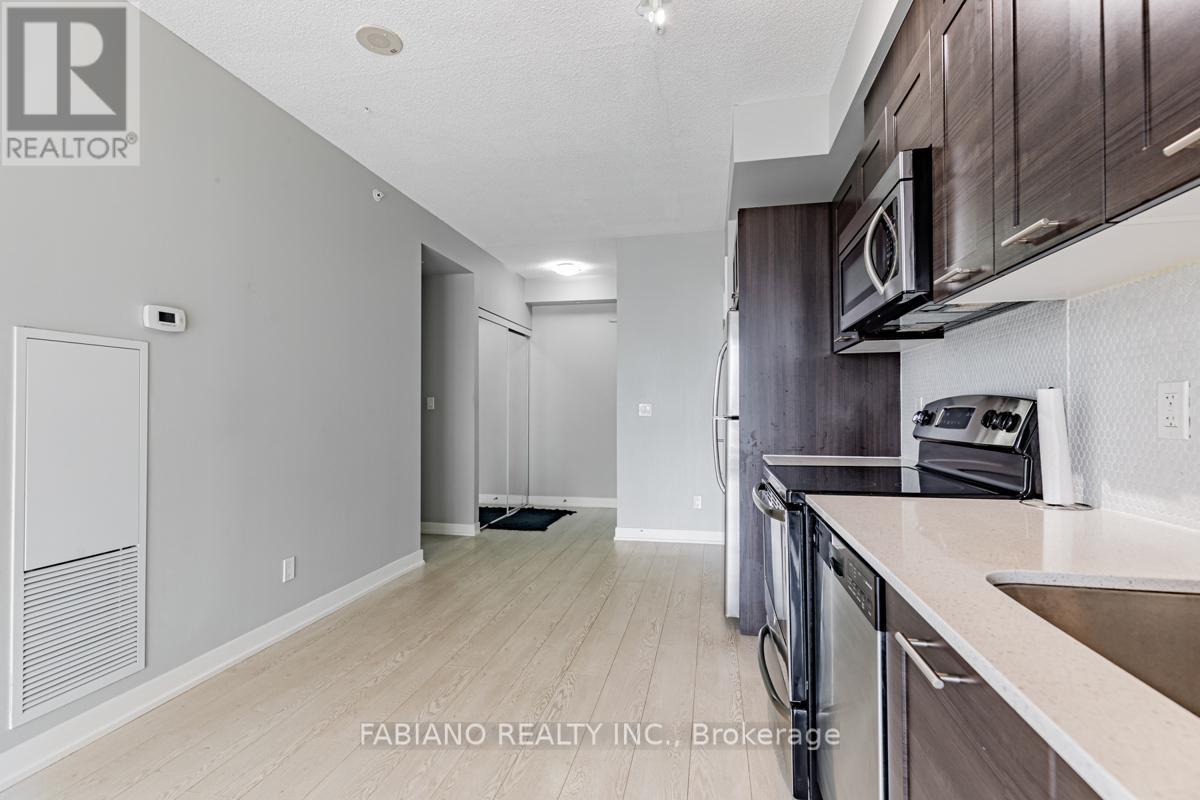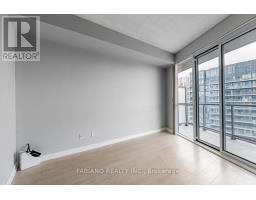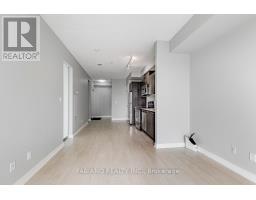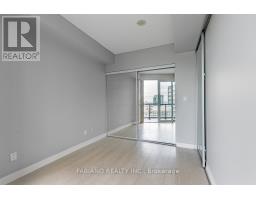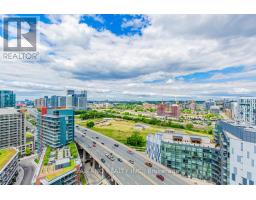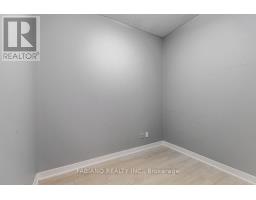2313 - 20 Bruyeres Mews Toronto, Ontario M5V 0G8
$2,400 Monthly
'The Yards' This Amazing 1 Bed+ Den Has A Rare & Efficient Layout. Featuring 9 Foot Ceilings & Floor-To-Ceiling Windows That Flood The Space With Natural Light. Open Concept Kitchen With Quartz Counters & Full Size Stainless Steel Appliances. Good Sized Den Separate From The Main Space Prefect For Home Office Or 2nd Bedroom. Spacious Living Room & Bedroom. Enjoy The Beautiful City/Lake Views From The Full Length Balcony Adding 90 Sq Ft Of Living Space. Parking Spot Included. Convenient Location Directly Across The Street From Loblaws, LCBO, Tim Hortons+ So Much More. Walk To Waterfront, Parks, Trails, The Bentway, Fort York, CNE. Great Commuter Location 24-Hour TTC, 4 Minutes To Gardiner Expressway Making Easy Getting Into & Out Of The City. Move-in Ready! 24 hour concierge, Multi-purpose Room With Cocktail Lounge, Kitchen, Bar, Dining Room With Entrance to Terrace. Roof-top Garden Terrace and Sun Deck With Lounge, Dining and BBQ Area, Library, Interactive 3D Social Room, Guest suite, Business Centre, Gym With Steam Room, Visitor Parking. (id:50886)
Property Details
| MLS® Number | C12159181 |
| Property Type | Single Family |
| Community Name | Niagara |
| Amenities Near By | Beach, Marina, Park, Public Transit |
| Community Features | Pet Restrictions |
| Features | Conservation/green Belt, Balcony, Carpet Free |
| Parking Space Total | 1 |
| View Type | View |
Building
| Bathroom Total | 1 |
| Bedrooms Above Ground | 1 |
| Bedrooms Below Ground | 1 |
| Bedrooms Total | 2 |
| Amenities | Exercise Centre, Party Room, Visitor Parking, Security/concierge |
| Appliances | Dishwasher, Dryer, Range, Washer, Window Coverings, Refrigerator |
| Cooling Type | Central Air Conditioning |
| Exterior Finish | Brick |
| Fire Protection | Security System |
| Flooring Type | Laminate |
| Heating Fuel | Natural Gas |
| Heating Type | Heat Pump |
| Size Interior | 600 - 699 Ft2 |
| Type | Apartment |
Parking
| Underground | |
| Garage |
Land
| Acreage | No |
| Land Amenities | Beach, Marina, Park, Public Transit |
Rooms
| Level | Type | Length | Width | Dimensions |
|---|---|---|---|---|
| Flat | Living Room | 4.26 m | 3.32 m | 4.26 m x 3.32 m |
| Flat | Dining Room | 6.35 m | 3.09 m | 6.35 m x 3.09 m |
| Flat | Kitchen | 6.35 m | 3.09 m | 6.35 m x 3.09 m |
| Flat | Primary Bedroom | 3.93 m | 2.71 m | 3.93 m x 2.71 m |
| Flat | Den | 2.15 m | 1.85 m | 2.15 m x 1.85 m |
https://www.realtor.ca/real-estate/28336307/2313-20-bruyeres-mews-toronto-niagara-niagara
Contact Us
Contact us for more information
Tony Fabiano
Broker of Record
www.tonyfabiano.ca/
www.facebook.com/realtortonyfabiano
twitter.com/TonyFabiano1
www.linkedin.com/in/tonyfabiano
1 Nickel Gate Unit 9
Woodbridge, Ontario L4L 8L7
(416) 857-7653
www.tonyfabiano.ca








