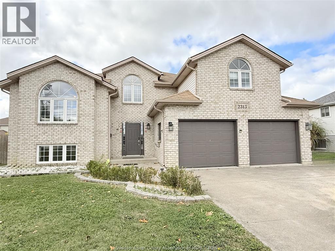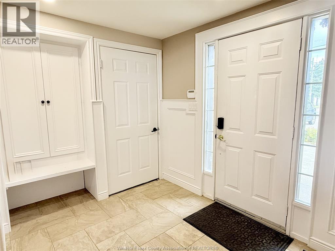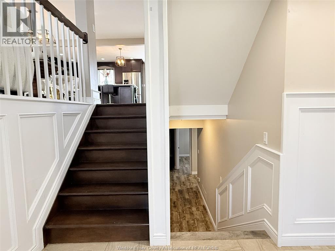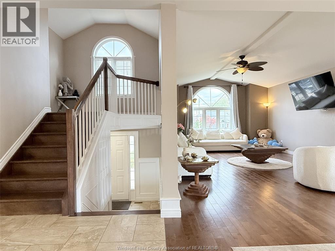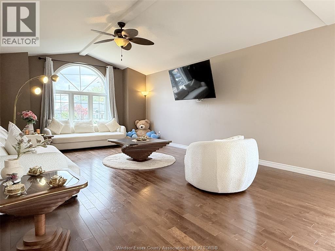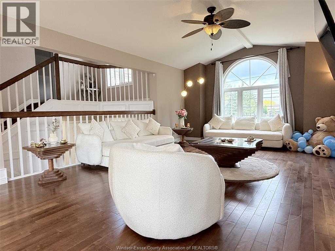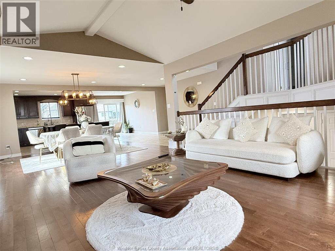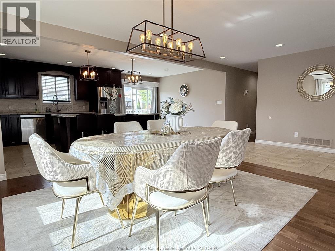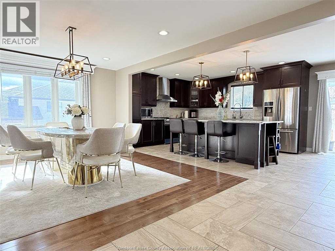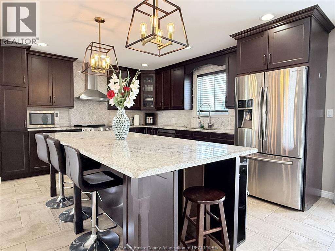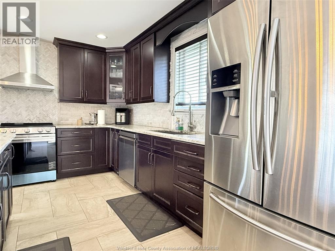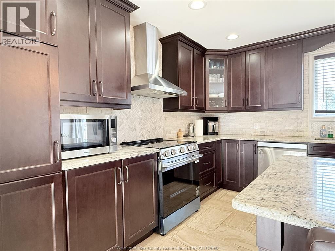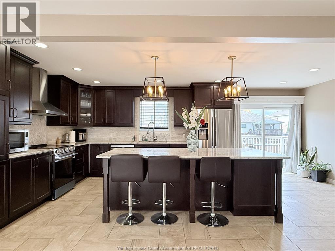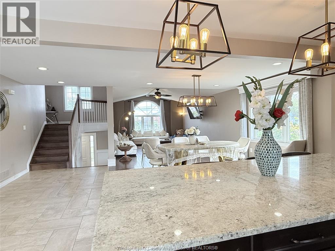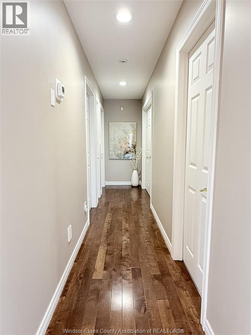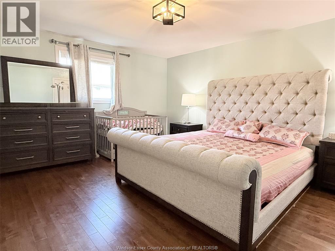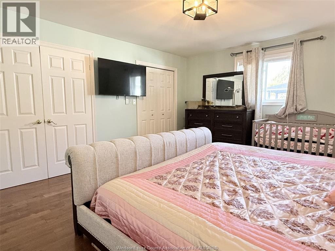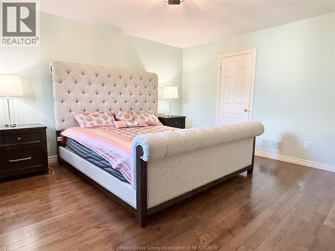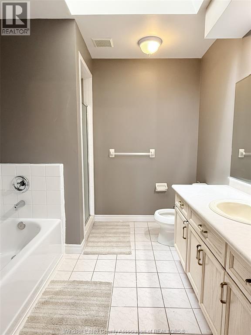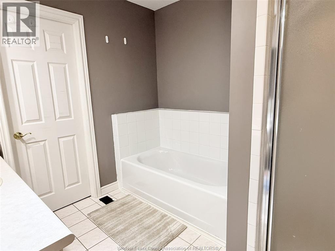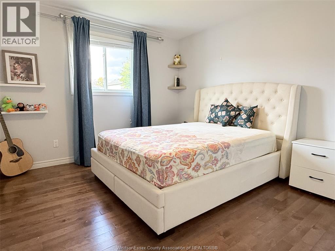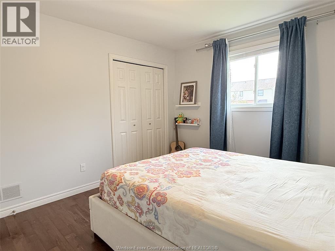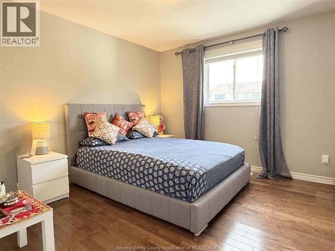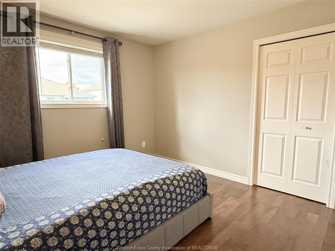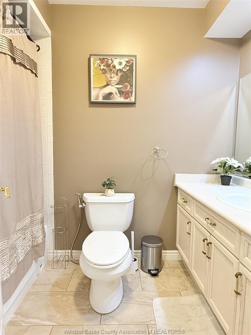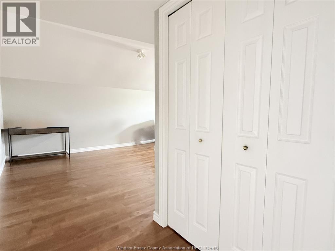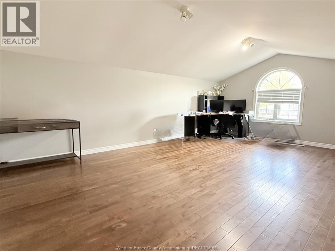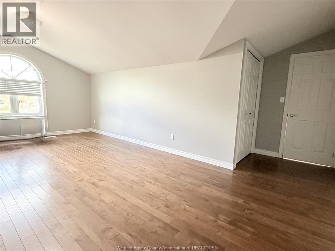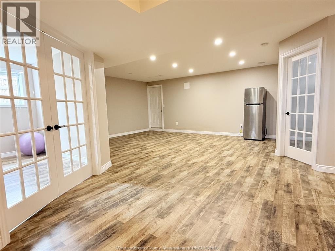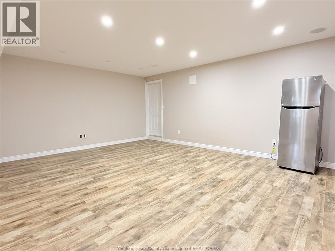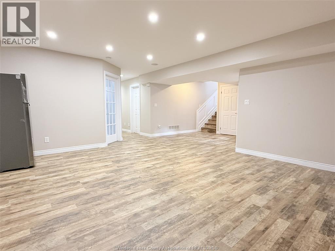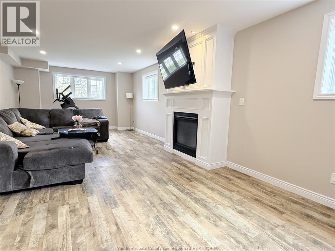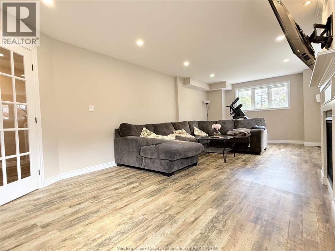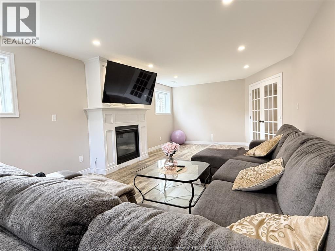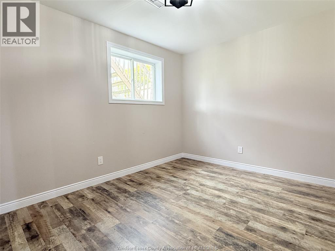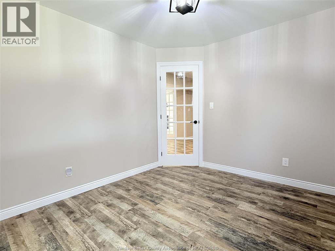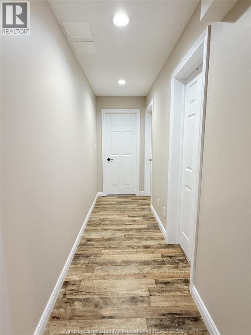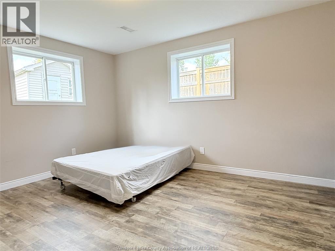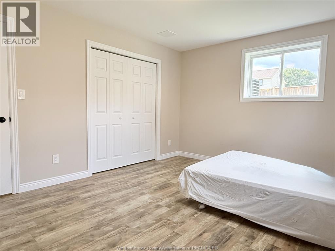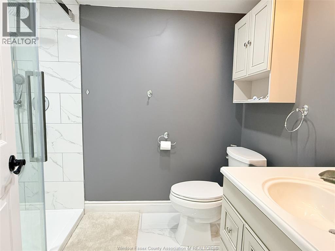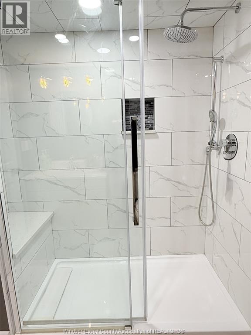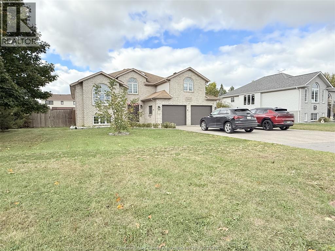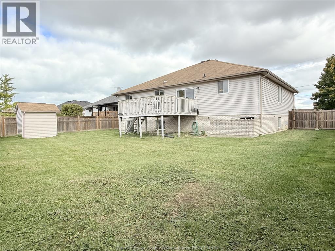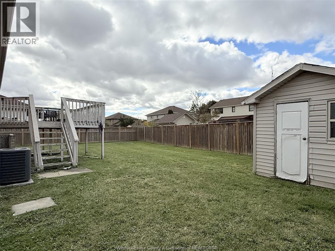2313 Lesperance Road Tecumseh, Ontario N8N 4R9
$3,700 Monthly
Welcome to 2313 Lesperance in the heart of Tecumseh! This beautifully maintained raised ranch with a bonus room offers plenty of space for the whole family. Featuring 4+2 bedrooms and 3 full bathrooms, this home includes a bright open-concept main floor with hardwood and ceramic flooring throughout. The spacious kitchen and eating area overlook the living room, perfect for entertaining. The primary suite includes a walk-in closet and 4-piece ensuite. The fully finished lower level offers a large family room with gas fireplace, additional bedroom, office, laundry room, and grade entrance. Enjoy a fenced and landscaped backyard with storage shed and mature trees. Attached double garage and concrete double driveway provide ample parking. Situated close to schools, parks, walking trails, and shopping. Available for lease with possession in as little as 15 days — a perfect opportunity to call Tecumseh home! Some furniture negotiable - please inquire. (id:50886)
Property Details
| MLS® Number | 25027742 |
| Property Type | Single Family |
| Features | Double Width Or More Driveway, Concrete Driveway, Finished Driveway |
Building
| Bathroom Total | 3 |
| Bedrooms Above Ground | 4 |
| Bedrooms Below Ground | 2 |
| Bedrooms Total | 6 |
| Appliances | Dishwasher, Dryer, Microwave, Refrigerator, Stove, Washer |
| Architectural Style | Raised Ranch W/ Bonus Room |
| Constructed Date | 2002 |
| Construction Style Attachment | Detached |
| Cooling Type | Central Air Conditioning |
| Exterior Finish | Aluminum/vinyl, Brick |
| Fireplace Fuel | Gas |
| Fireplace Present | Yes |
| Fireplace Type | Direct Vent |
| Flooring Type | Ceramic/porcelain, Hardwood, Cushion/lino/vinyl |
| Foundation Type | Concrete |
| Heating Fuel | Natural Gas |
| Heating Type | Forced Air, Furnace |
| Type | House |
Parking
| Attached Garage | |
| Garage | |
| Inside Entry |
Land
| Acreage | No |
| Fence Type | Fence |
| Landscape Features | Landscaped |
| Size Irregular | 79.22 X 133.76 |
| Size Total Text | 79.22 X 133.76 |
| Zoning Description | Res |
Rooms
| Level | Type | Length | Width | Dimensions |
|---|---|---|---|---|
| Lower Level | 3pc Bathroom | Measurements not available | ||
| Lower Level | Laundry Room | Measurements not available | ||
| Lower Level | Bedroom | Measurements not available | ||
| Lower Level | Office | Measurements not available | ||
| Lower Level | Living Room/fireplace | Measurements not available | ||
| Main Level | 4pc Bathroom | Measurements not available | ||
| Main Level | 4pc Ensuite Bath | Measurements not available | ||
| Main Level | Bedroom | Measurements not available | ||
| Main Level | Bedroom | Measurements not available | ||
| Main Level | Bedroom | Measurements not available | ||
| Main Level | Primary Bedroom | Measurements not available | ||
| Main Level | Living Room | Measurements not available | ||
| Main Level | Eating Area | Measurements not available | ||
| Main Level | Kitchen | Measurements not available | ||
| Main Level | Foyer | Measurements not available |
https://www.realtor.ca/real-estate/29057906/2313-lesperance-road-tecumseh
Contact Us
Contact us for more information
Jessica Spiteri
Sales Person
Suite 300 - 3390 Walker Rd
Windsor, Ontario N8W 3S1
(519) 997-2320
(226) 221-9483

