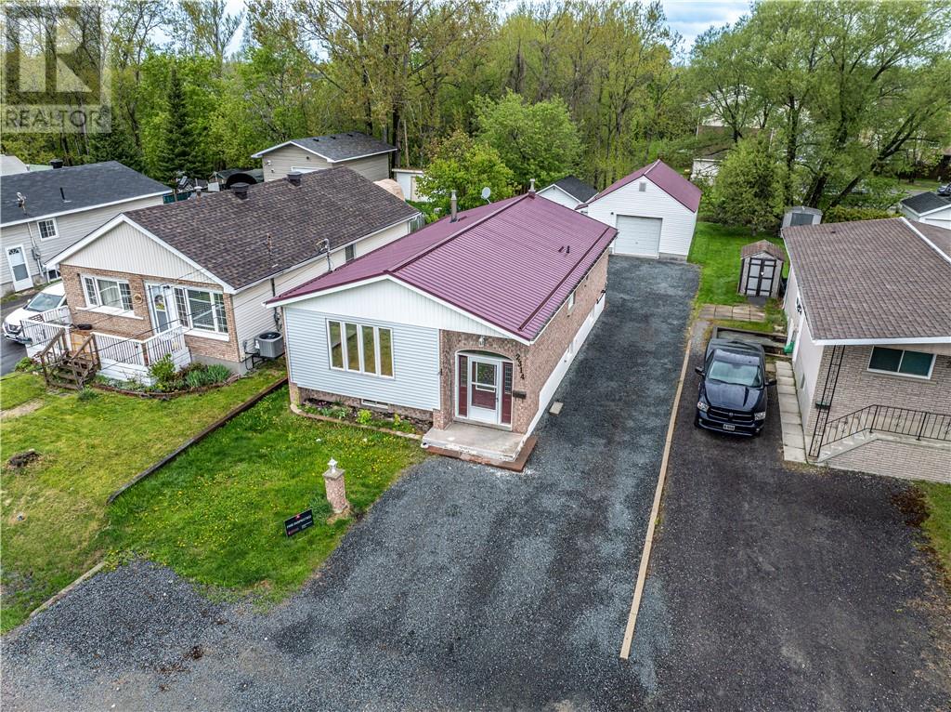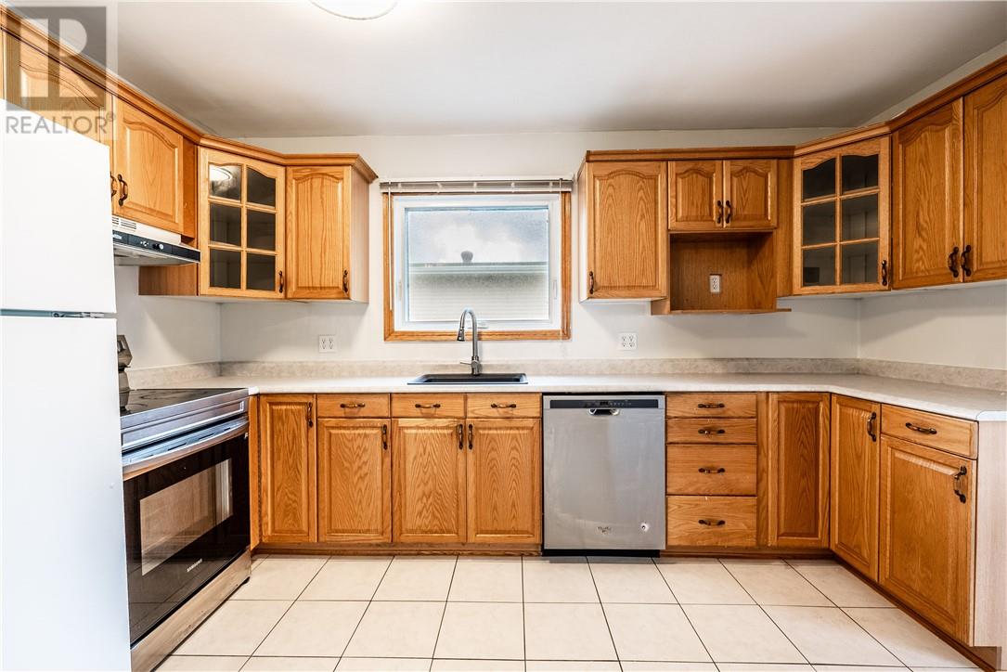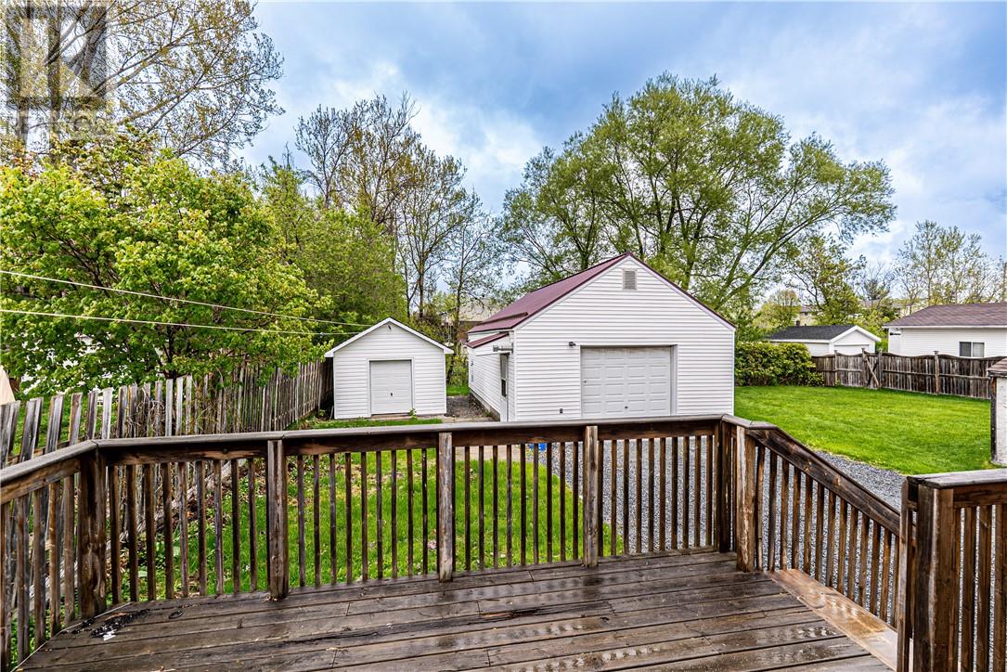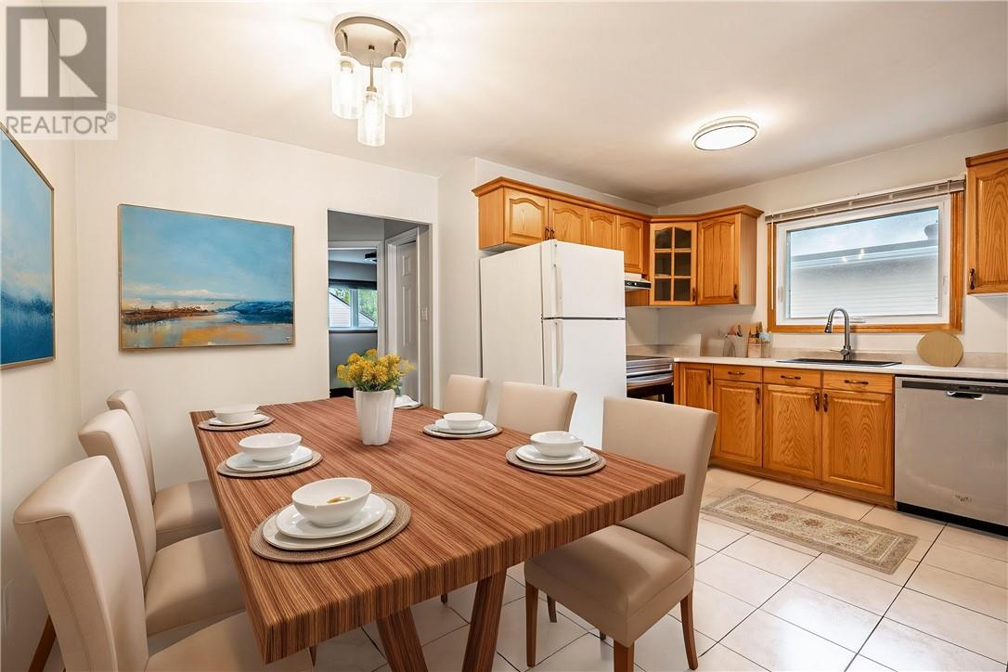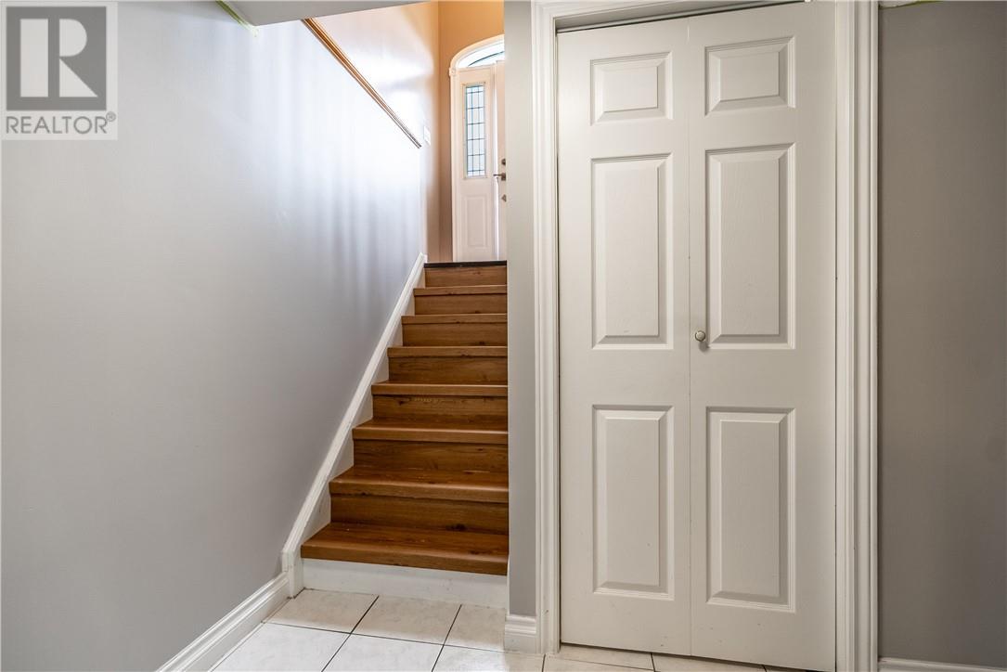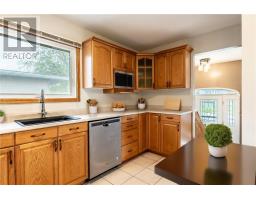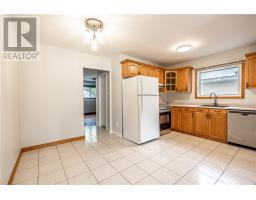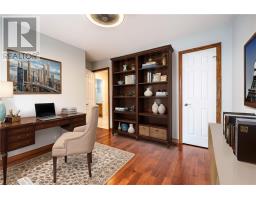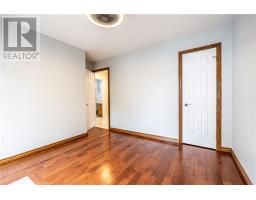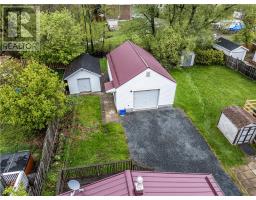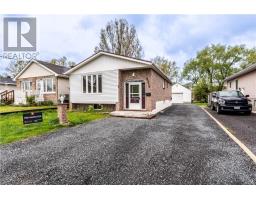2314 Josephine Street Sudbury, Ontario P3A 2N2
$549,999
Immaculate 4-Bed, 2-Bath Home in Prime New Sudbury Location with Income Potential! Welcome to 2314 Josephine St—located in the heart of highly sought-after New Sudbury. This beautifully maintained home showcases pride of ownership throughout. The spacious entryway leads to an open-concept kitchen and dining area, flowing into a large living room with hardwood floors and oversized windows that fill the space with natural light. The main floor offers 3 bedrooms, including one with patio doors to a private backyard deck—ideal for morning coffee or evening relaxation—and a full 4-piece bathroom. The finished basement features a large rec room, 4th bedroom, 2nd full bathroom, laundry area, and plenty of storage. With its layout and potential for separate access, this space offers excellent potential for a registered secondary unit, providing extra income while you enjoy the main living area. Additional features include a durable metal roof (house 2020, garage 2019) and a 30' x 18' insulated detached garage with its own 100-amp panel—perfect for a workshop or future conversion. Don't miss this incredible opportunity in one of Sudbury’s most desirable neighbourhoods! (id:50886)
Property Details
| MLS® Number | 2122693 |
| Property Type | Single Family |
| Equipment Type | Water Heater |
| Rental Equipment Type | Water Heater |
Building
| Bathroom Total | 2 |
| Bedrooms Total | 4 |
| Architectural Style | Bungalow |
| Basement Type | Full |
| Heating Type | Forced Air |
| Stories Total | 1 |
| Type | House |
| Utility Water | Municipal Water |
Parking
| Detached Garage |
Land
| Acreage | No |
| Sewer | Municipal Sewage System |
| Size Total Text | Under 1/2 Acre |
| Zoning Description | R1-5 |
Rooms
| Level | Type | Length | Width | Dimensions |
|---|---|---|---|---|
| Basement | Laundry Room | 9'1"" x 12'11"" | ||
| Basement | Bathroom | 9'1"" x 13'2"" | ||
| Basement | Bedroom | 12'2"" x 10'9"" | ||
| Basement | Family Room | 12'2""29'5"" | ||
| Main Level | Bathroom | 7'0"" x 5'1"" | ||
| Main Level | Dining Room | 7'1"" x 10'1"" | ||
| Main Level | Bedroom | 12'2"" x 10'9"" | ||
| Main Level | Bedroom | 8'11"" x 10'11"" | ||
| Main Level | Primary Bedroom | 12'2"" x 10'9"" | ||
| Main Level | Kitchen | 7'5"" x 13'4"" | ||
| Main Level | Living Room | 15'4"" x 17'2"" |
https://www.realtor.ca/real-estate/28409013/2314-josephine-street-sudbury
Contact Us
Contact us for more information
Parikshit Patel
Broker
225 Tuscany Trail
Sudbury, Ontario P3E 0E8
(519) 804-9934



