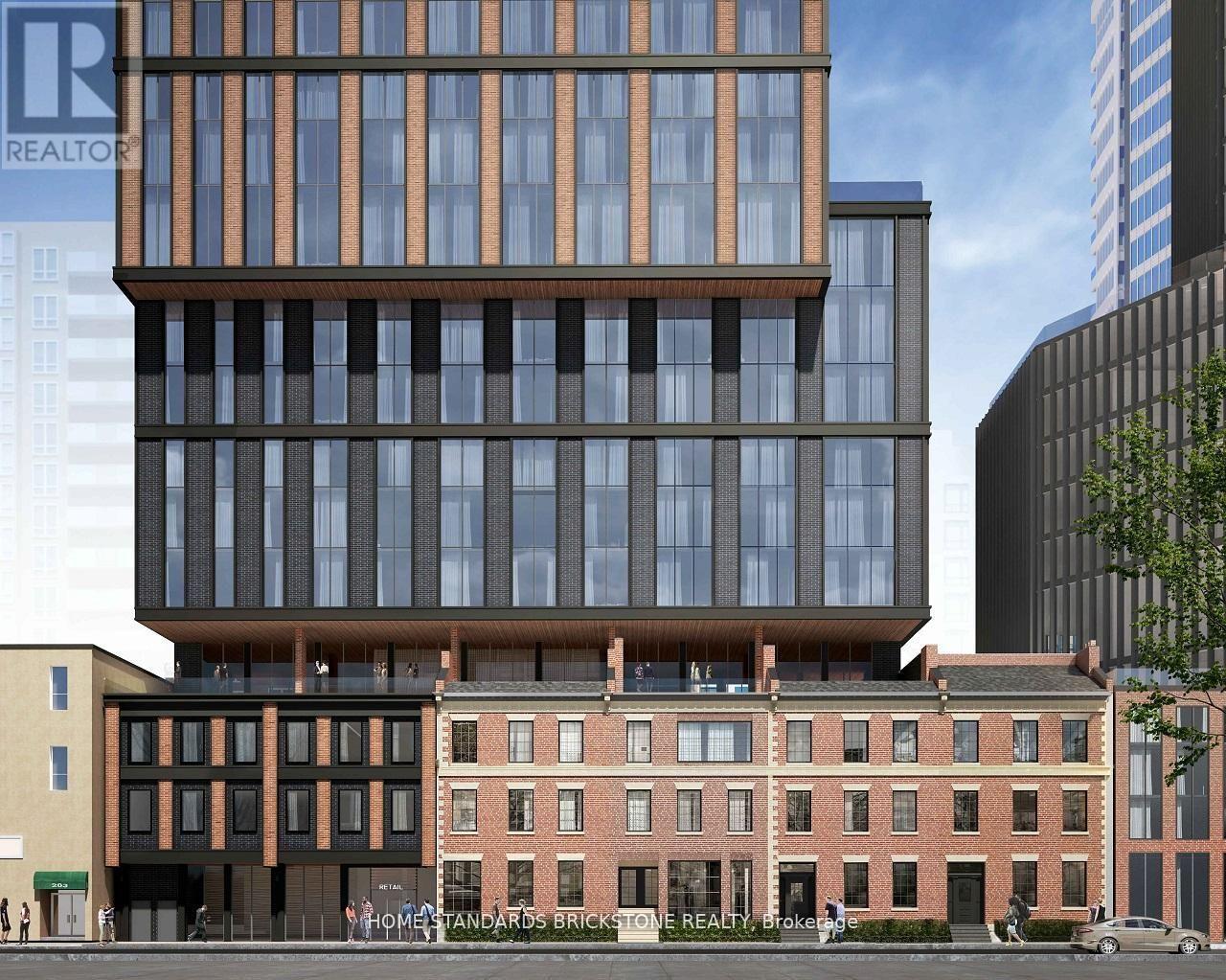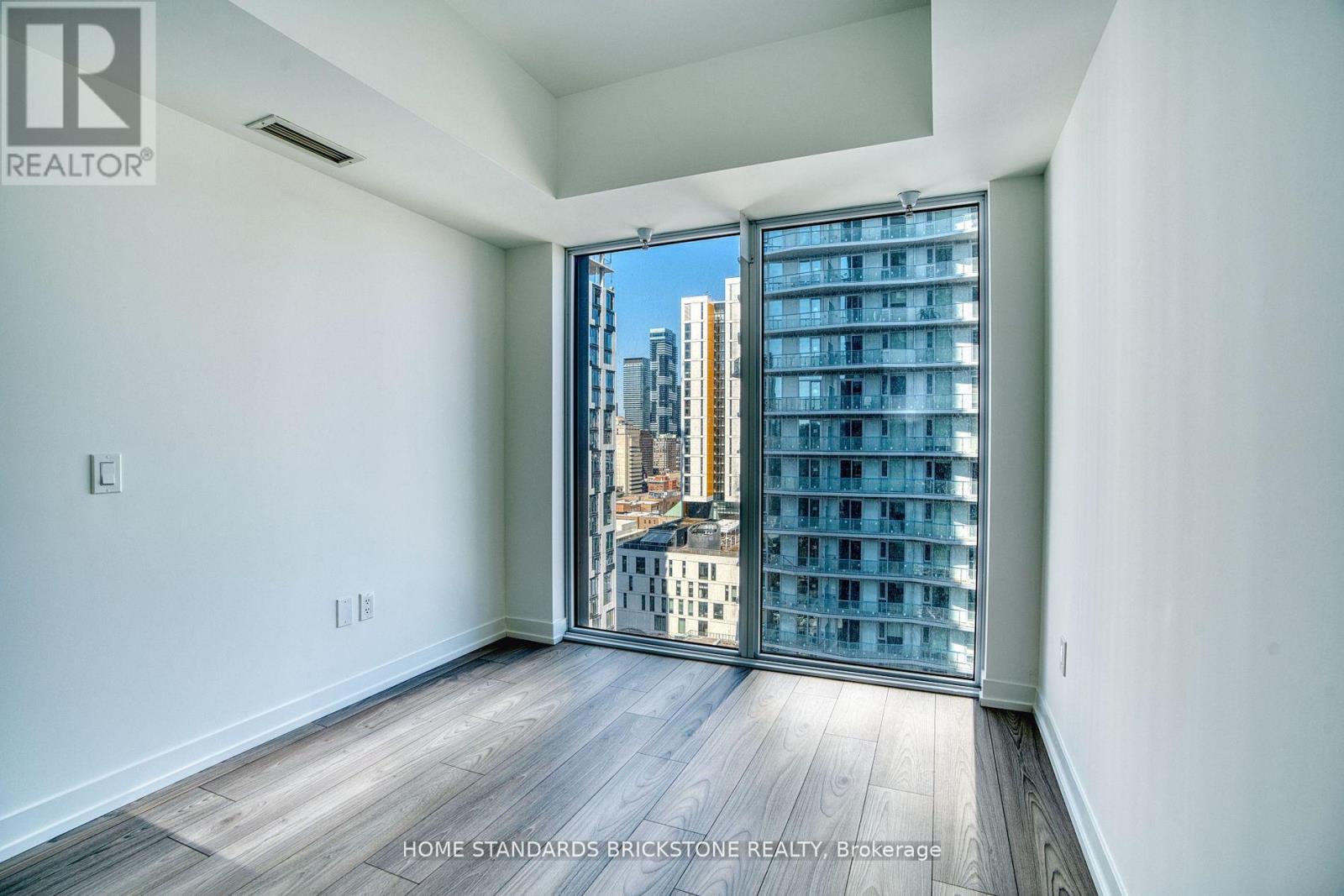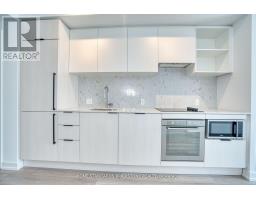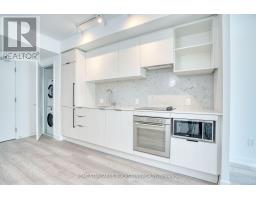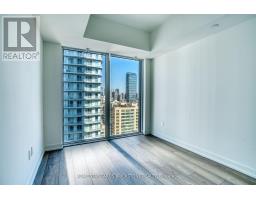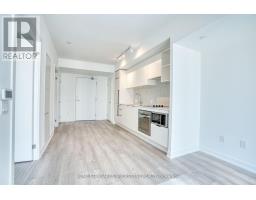2315 - 82 Dalhousie Street Toronto, Ontario M5B 0C5
$2,180 Monthly
This functional 1-bedroom unit at 199 Church Condos offers contemporary luxury in the vibrant heart of downtown Toronto. Designed for modern living, it features an airy, open-concept layout with stunning city vistas, seamlessly connecting the expansive living space to a cozy breakfast nook and a well-appointed kitchen, perfect for culinary enthusiasts. The elegantly designed 4-piece bathroom enhances both comfort and sophistication, embodying refined urban living. Residents enjoy the convenience of nearby parks, dining establishments, and iconic landmarks like Yonge-Dundas Square, St. Lawrence Market, and the Eaton Centre. With Toronto Metropolitan University and George Brown College within walking distance, and unparalleled access to TTC transit, this location is a dream for city dwellers. Exceptional amenities such as a 24-hour concierge, fully equipped fitness center, yoga studio, media room, event kitchens, workstations, guest suites, and more promise an elevated urban lifestyle. Dont miss this opportunity to experience luxury living in one of Torontos most sought-after neighborhoods! The photos were taken before the tenant occupied the unit. (id:50886)
Property Details
| MLS® Number | C12041744 |
| Property Type | Single Family |
| Community Name | Church-Yonge Corridor |
| Amenities Near By | Hospital, Park, Public Transit |
| Community Features | Pet Restrictions |
| Features | Sloping, Carpet Free |
Building
| Bathroom Total | 1 |
| Bedrooms Above Ground | 1 |
| Bedrooms Total | 1 |
| Age | New Building |
| Amenities | Security/concierge, Exercise Centre, Party Room |
| Appliances | Cooktop, Dishwasher, Dryer, Hood Fan, Microwave, Oven, Washer, Window Coverings, Refrigerator |
| Cooling Type | Central Air Conditioning |
| Exterior Finish | Concrete, Brick |
| Flooring Type | Laminate |
| Foundation Type | Concrete |
| Heating Fuel | Natural Gas |
| Heating Type | Forced Air |
| Type | Apartment |
Parking
| Underground | |
| No Garage |
Land
| Acreage | No |
| Land Amenities | Hospital, Park, Public Transit |
Rooms
| Level | Type | Length | Width | Dimensions |
|---|---|---|---|---|
| Flat | Kitchen | 6.97 m | 3.05 m | 6.97 m x 3.05 m |
| Flat | Dining Room | 6.97 m | 3.05 m | 6.97 m x 3.05 m |
| Flat | Living Room | 6.97 m | 3.05 m | 6.97 m x 3.05 m |
| Flat | Bedroom | 3.53 m | 2.62 m | 3.53 m x 2.62 m |
Contact Us
Contact us for more information
Julie Park
Broker
180 Steeles Ave W #30 & 31
Thornhill, Ontario L4J 2L1
(905) 771-0885
(905) 771-0873

