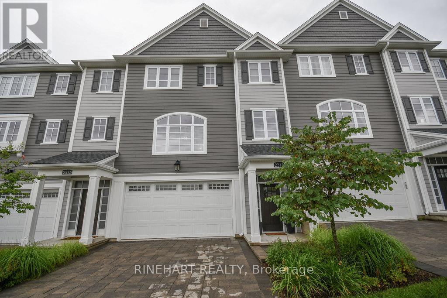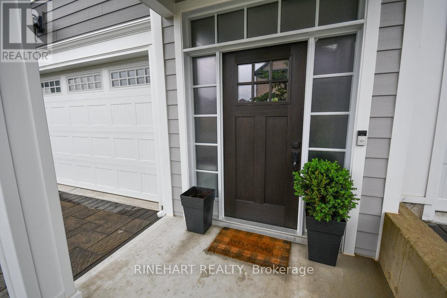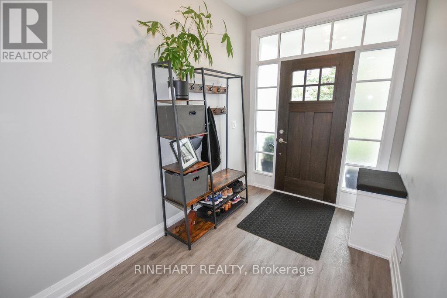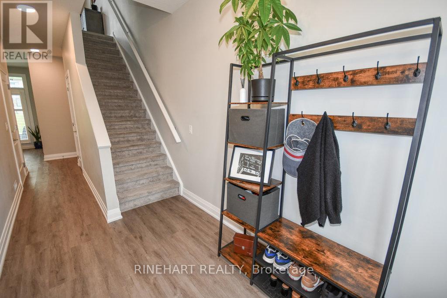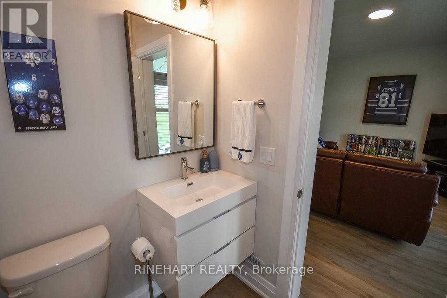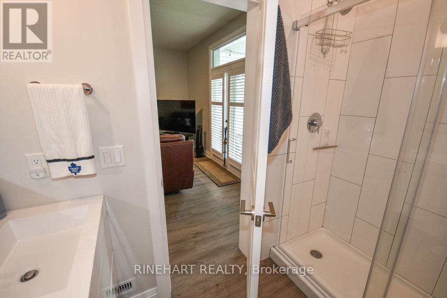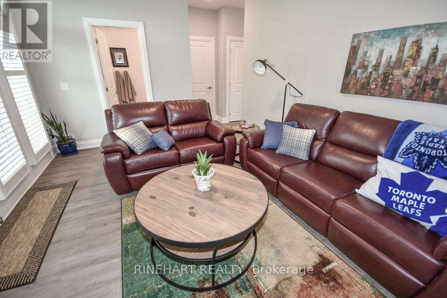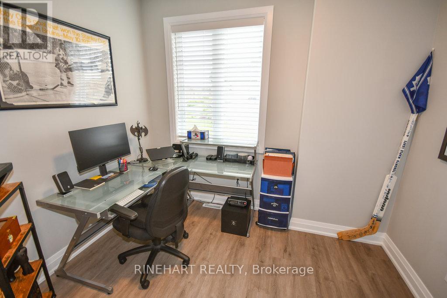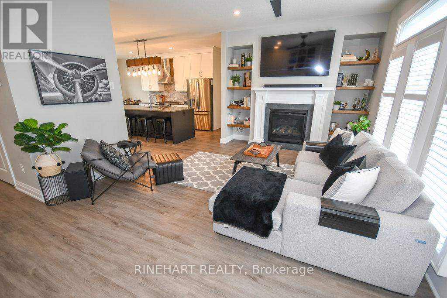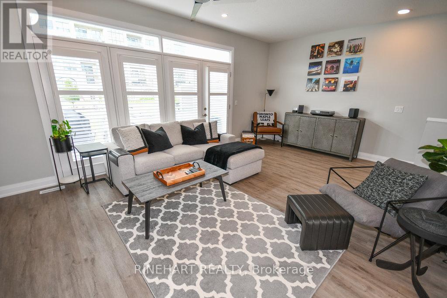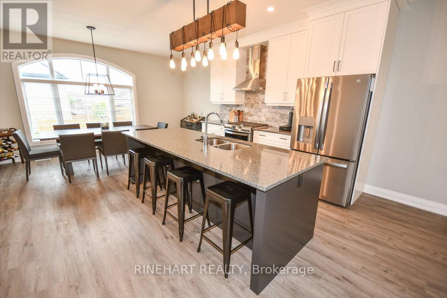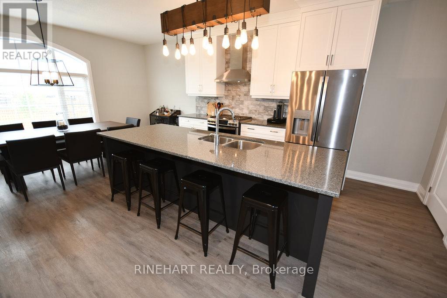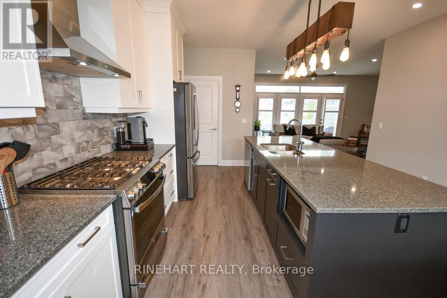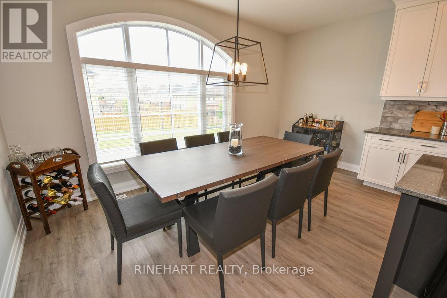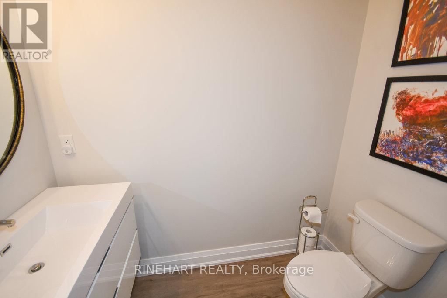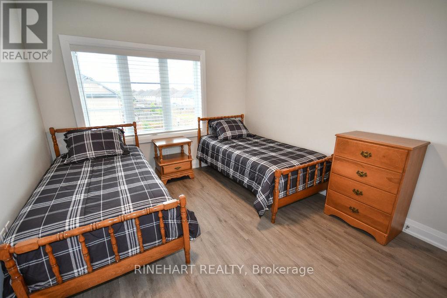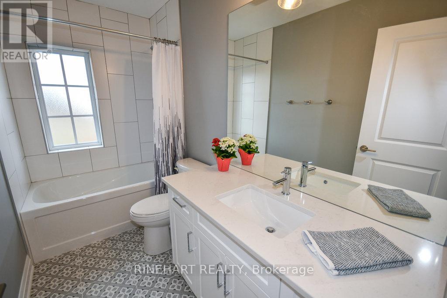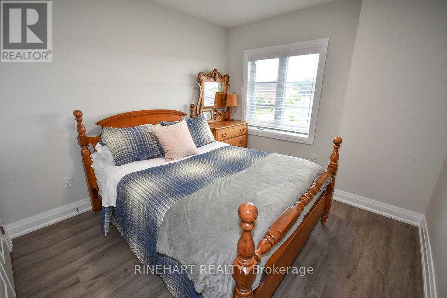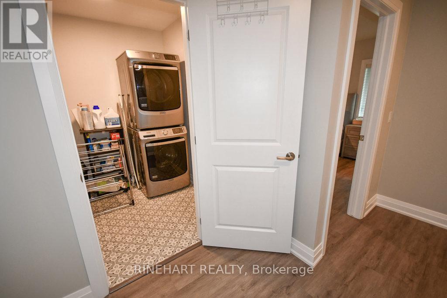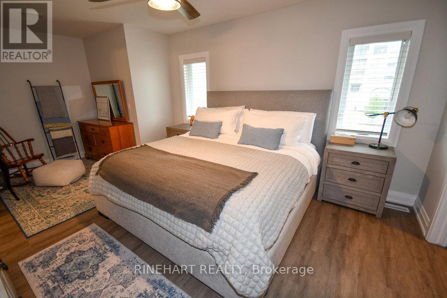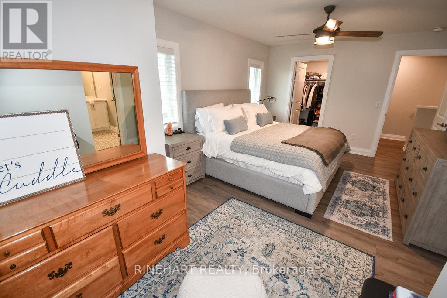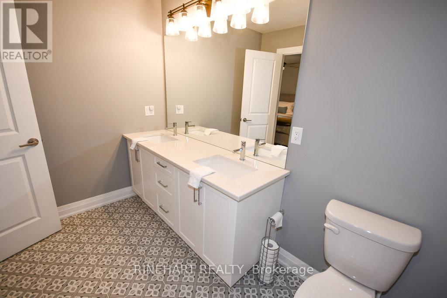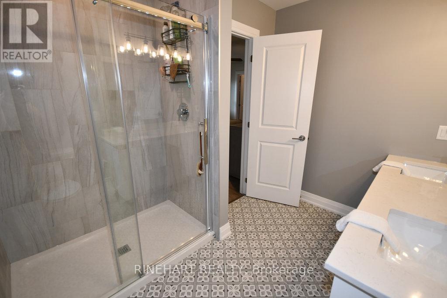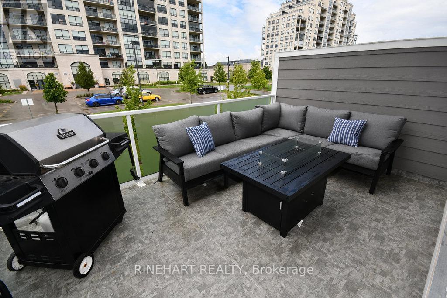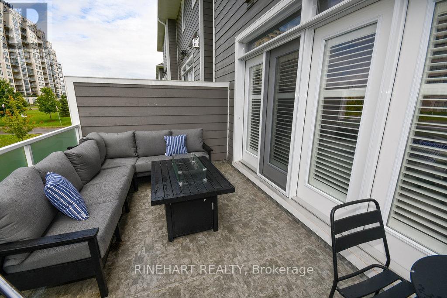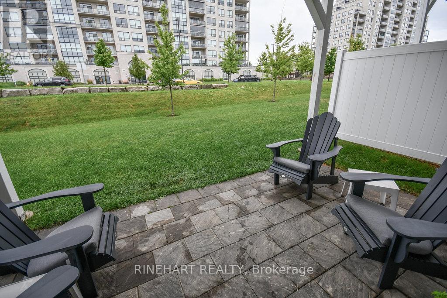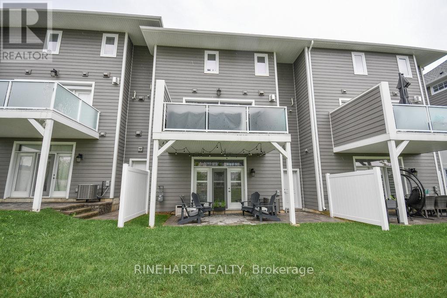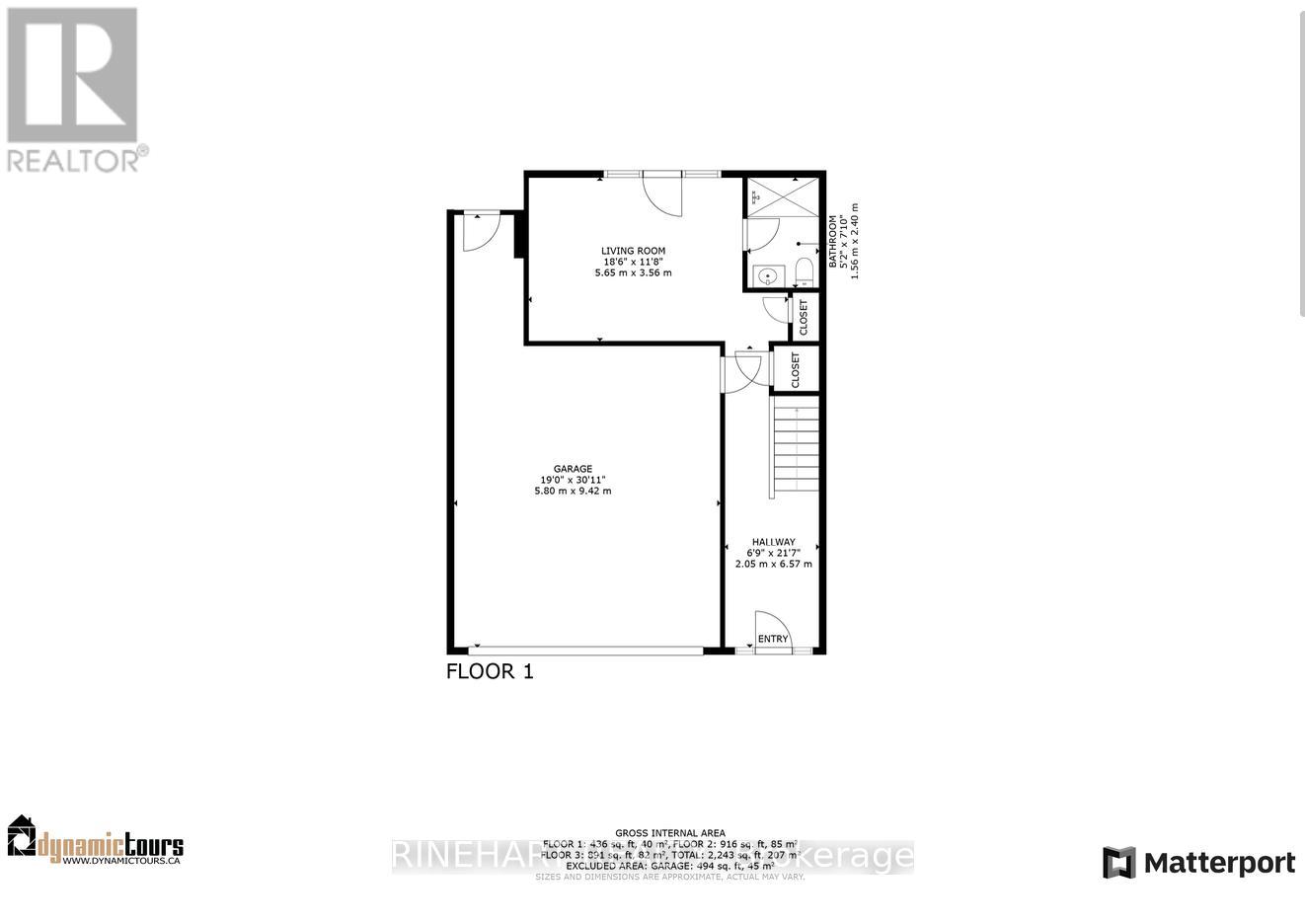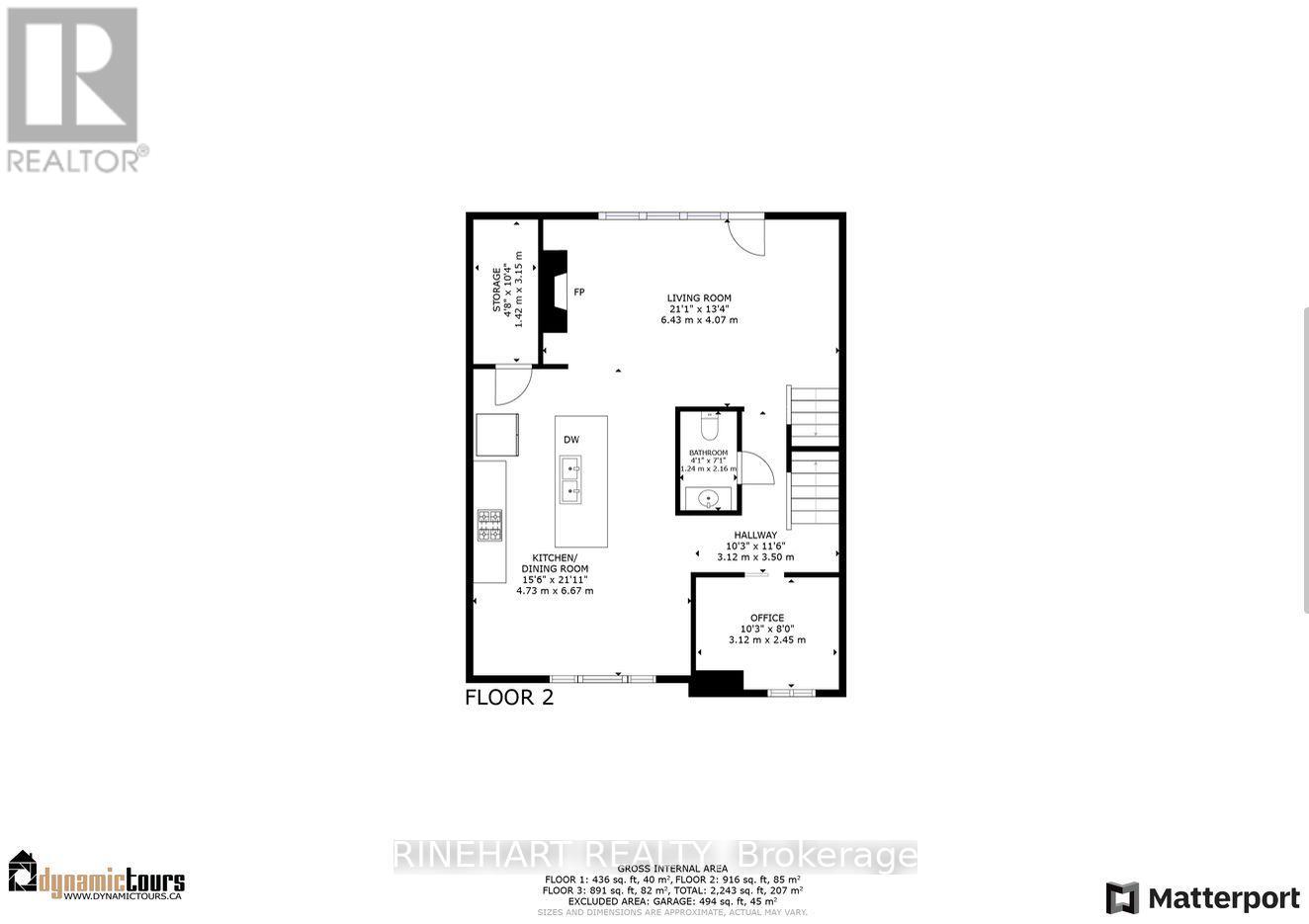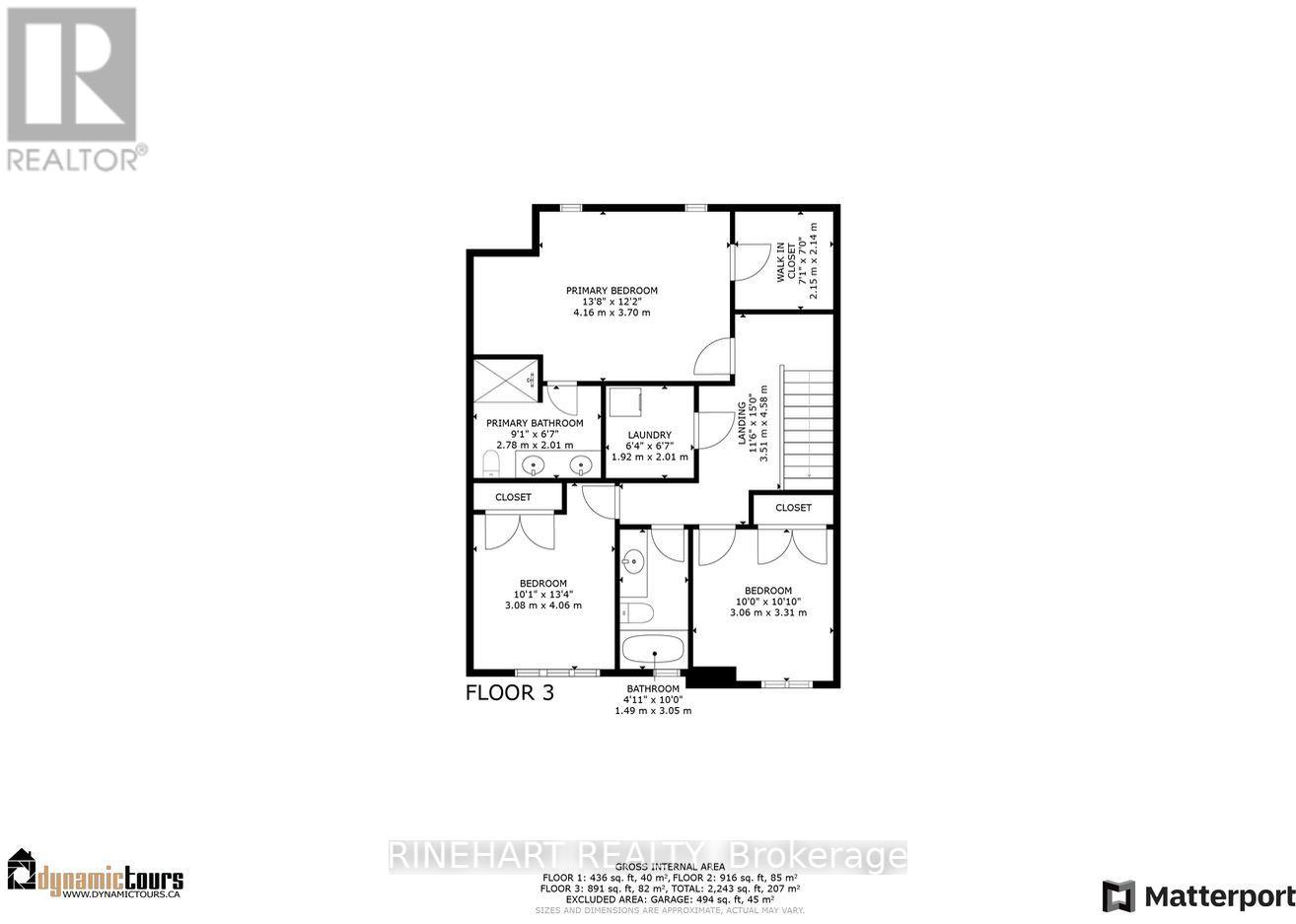2317 Callingham Drive London North, Ontario N6G 0X2
$648,800Maintenance, Parcel of Tied Land
$177.80 Monthly
Maintenance, Parcel of Tied Land
$177.80 MonthlyDiscover luxurious living in this exquisite 3-storey townhome, nestled in the highly coveted Sunningdale neighbourhood. Located in a prime area, this residence offers unparalleled convenience with proximity to Londons best schools, Masonville Mall, and various shops and parks, ensuring all your lifestyle needs are within easy reach. This spacious and modern townhome features 3 generously-sized bedrooms and 4 bathrooms, including 3 full baths. The gourmet kitchen boasts quartz countertops and stainless steel appliances, perfect for culinary enthusiasts. The inviting living area, enhanced by a gas fireplace, creates a warm and welcoming atmosphere. Additionally, the home includes convenient upper-level laundry facilities and low condo fees, making it both luxurious and economically attractive. Sunningdale is renowned for its vibrant community spirit and excellent amenities. Whether you're exploring nearby parks, indulging in retail therapy at Masonville Mall, or taking advantage of the excellent schools, this location offers something for everyone. This townhome in Sunningdale is a rare find and wont be on the market for long. Schedule a viewing today and experience the perfect blend of elegance, convenience, and comfort! (id:50886)
Property Details
| MLS® Number | X12357262 |
| Property Type | Single Family |
| Community Name | North R |
| Equipment Type | Water Heater, Water Heater - Tankless |
| Features | Flat Site, Dry |
| Parking Space Total | 4 |
| Rental Equipment Type | Water Heater, Water Heater - Tankless |
Building
| Bathroom Total | 4 |
| Bedrooms Above Ground | 3 |
| Bedrooms Total | 3 |
| Age | 0 To 5 Years |
| Amenities | Fireplace(s) |
| Appliances | Garage Door Opener Remote(s), Water Heater - Tankless, Dishwasher, Dryer, Stove, Washer, Window Coverings, Refrigerator |
| Construction Style Attachment | Attached |
| Cooling Type | Central Air Conditioning |
| Exterior Finish | Vinyl Siding |
| Fireplace Present | Yes |
| Fireplace Total | 1 |
| Foundation Type | Poured Concrete |
| Half Bath Total | 1 |
| Heating Fuel | Natural Gas |
| Heating Type | Forced Air |
| Stories Total | 3 |
| Size Interior | 2,000 - 2,500 Ft2 |
| Type | Row / Townhouse |
| Utility Water | Municipal Water |
Parking
| Garage |
Land
| Acreage | No |
| Sewer | Sanitary Sewer |
| Size Depth | 91 Ft ,2 In |
| Size Frontage | 26 Ft ,9 In |
| Size Irregular | 26.8 X 91.2 Ft |
| Size Total Text | 26.8 X 91.2 Ft |
| Zoning Description | R4-6 |
Rooms
| Level | Type | Length | Width | Dimensions |
|---|---|---|---|---|
| Lower Level | Foyer | 6.57 m | 2.05 m | 6.57 m x 2.05 m |
| Lower Level | Family Room | 5.65 m | 3.56 m | 5.65 m x 3.56 m |
| Main Level | Living Room | 6.43 m | 4.07 m | 6.43 m x 4.07 m |
| Main Level | Kitchen | 4.67 m | 4.73 m | 4.67 m x 4.73 m |
| Main Level | Dining Room | 2.67 m | 4.73 m | 2.67 m x 4.73 m |
| Main Level | Office | 3.12 m | 2.45 m | 3.12 m x 2.45 m |
| Upper Level | Primary Bedroom | 4.16 m | 3.7 m | 4.16 m x 3.7 m |
| Upper Level | Bedroom | 4.06 m | 3.08 m | 4.06 m x 3.08 m |
| Upper Level | Bedroom | 3.31 m | 3.06 m | 3.31 m x 3.06 m |
| Upper Level | Laundry Room | 2.01 m | 1.92 m | 2.01 m x 1.92 m |
https://www.realtor.ca/real-estate/28761136/2317-callingham-drive-london-north-north-r-north-r
Contact Us
Contact us for more information
Jazz Awadh
Salesperson
(519) 601-6199

