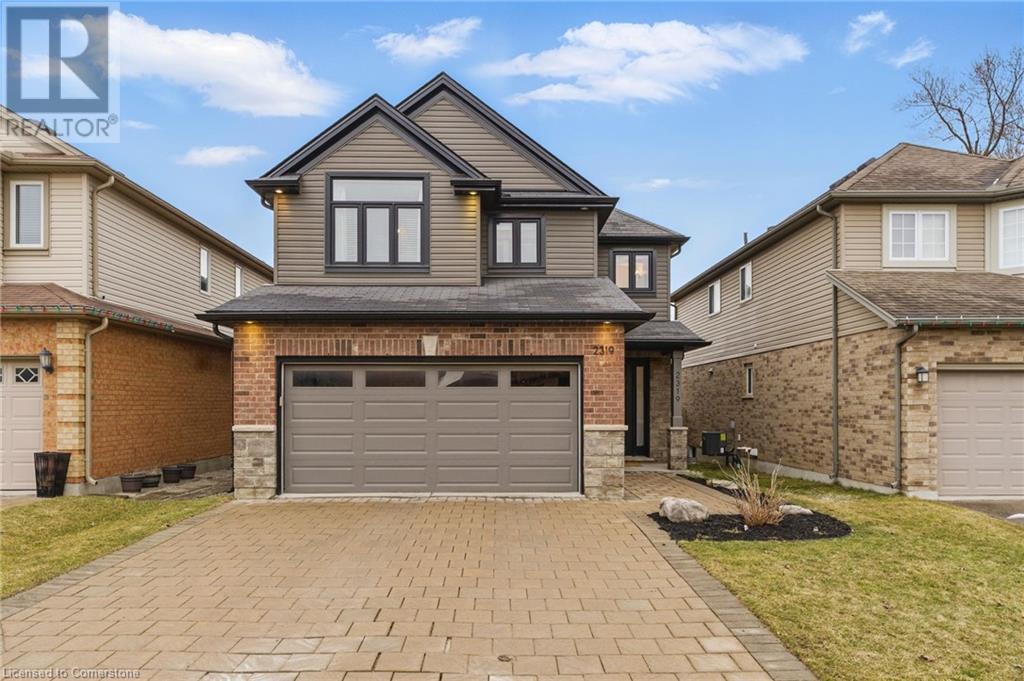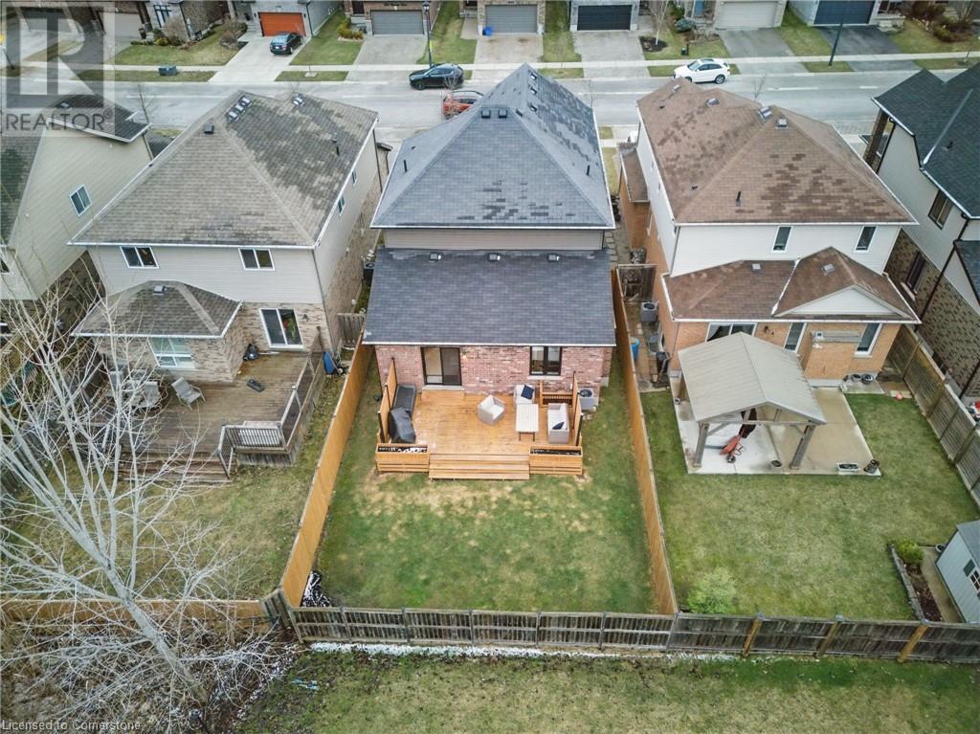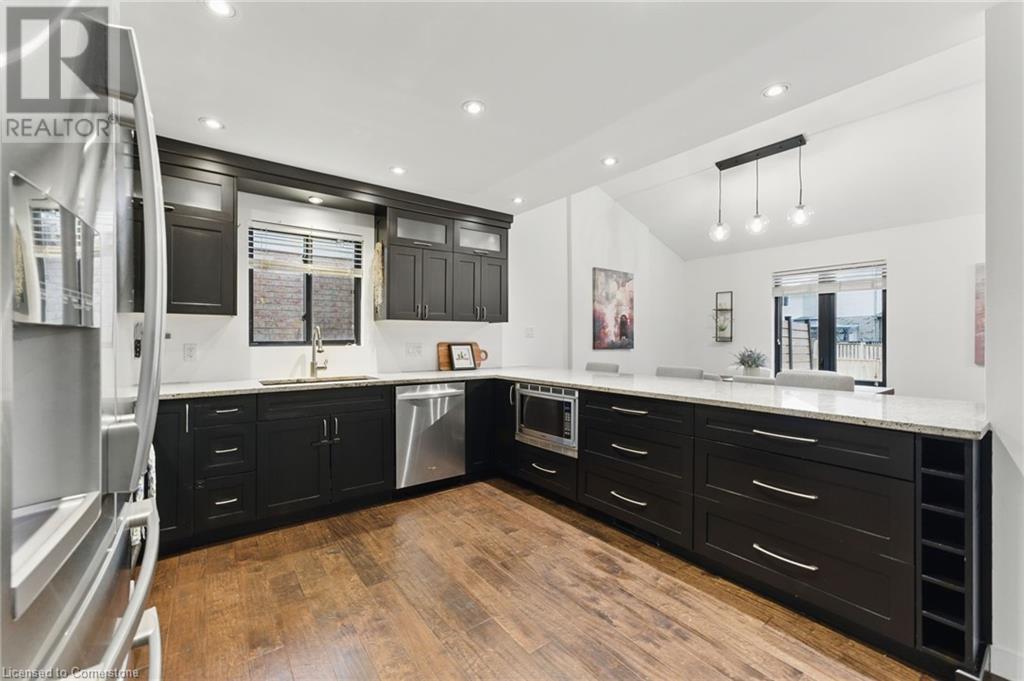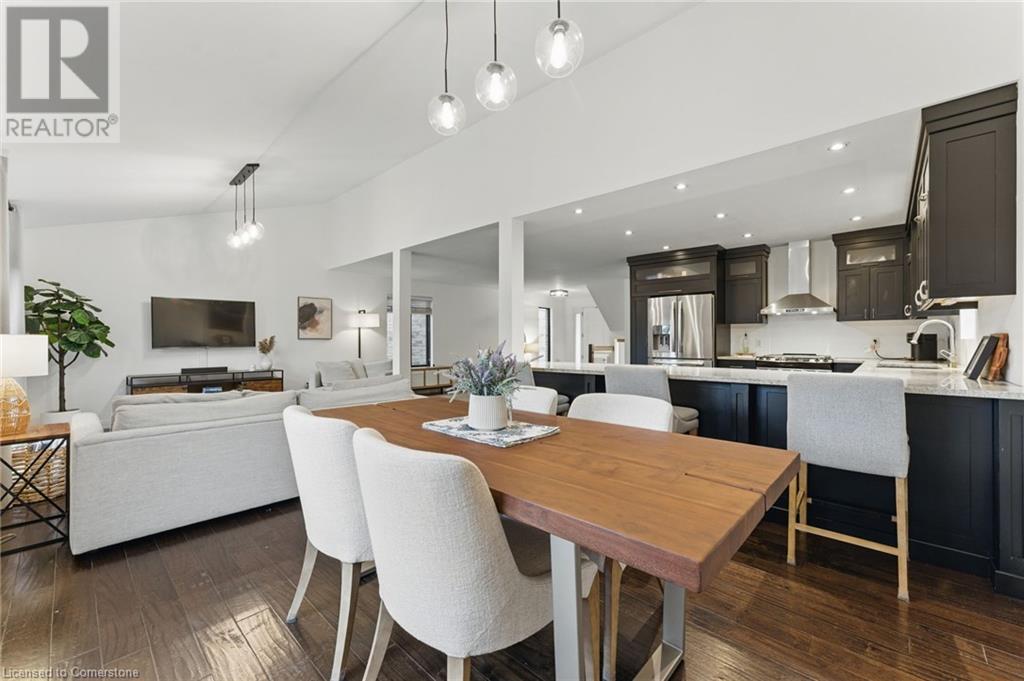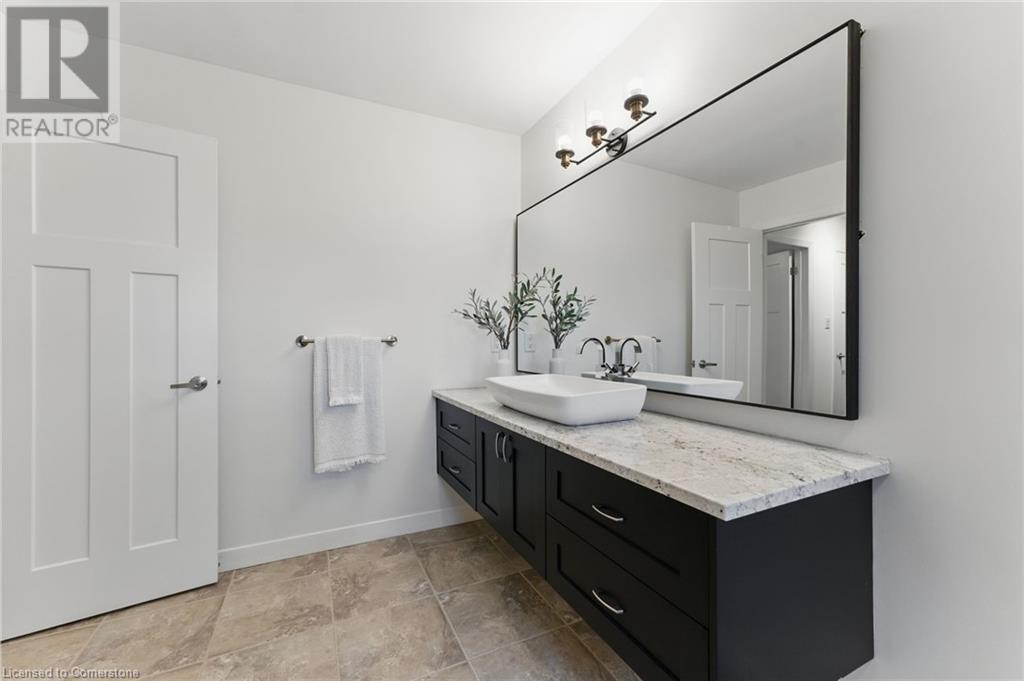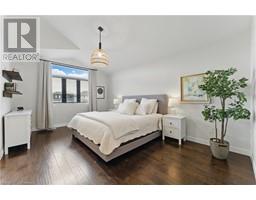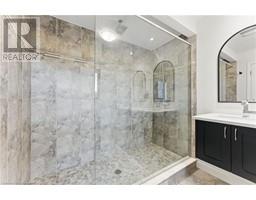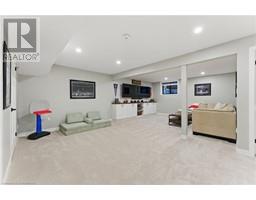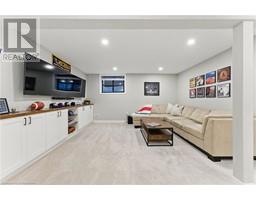2319 Buroak Drive London, Ontario N6G 0L1
$839,900
Welcome to this beautiful custom-built home in a highly sought-after nieghborhood! Perfectly situated just minutes from Sunningdale Golf and Country Club, this property offers both luxury and convenience. Featuring 4 spacious bedrooms and 2.5 bathrooms, this home boasts stunning hardwood floors throughout the main level. The fully finished basement is a sports lover’s dream, complete with the ultimate sports cave—perfect for game nights and entertaining. Enjoy the brand-new park, splash pad, and pickle-ball/tennis courts just steps away, along with nearby walking trails, shopping, and restaurants. Families will love being within walking distance of three incredible schools. (id:50886)
Property Details
| MLS® Number | 40710343 |
| Property Type | Single Family |
| Amenities Near By | Golf Nearby, Park, Playground, Public Transit, Schools, Shopping |
| Parking Space Total | 4 |
Building
| Bathroom Total | 3 |
| Bedrooms Above Ground | 3 |
| Bedrooms Below Ground | 1 |
| Bedrooms Total | 4 |
| Appliances | Dishwasher, Dryer, Refrigerator, Stove, Washer, Microwave Built-in, Window Coverings |
| Architectural Style | 2 Level |
| Basement Development | Finished |
| Basement Type | Full (finished) |
| Constructed Date | 2012 |
| Construction Style Attachment | Detached |
| Cooling Type | Central Air Conditioning |
| Exterior Finish | Brick, Vinyl Siding |
| Foundation Type | Poured Concrete |
| Half Bath Total | 1 |
| Heating Type | Forced Air |
| Stories Total | 2 |
| Size Interior | 2,909 Ft2 |
| Type | House |
| Utility Water | Municipal Water |
Parking
| Attached Garage |
Land
| Acreage | No |
| Land Amenities | Golf Nearby, Park, Playground, Public Transit, Schools, Shopping |
| Sewer | Municipal Sewage System |
| Size Depth | 110 Ft |
| Size Frontage | 36 Ft |
| Size Total Text | Under 1/2 Acre |
| Zoning Description | R1 |
Rooms
| Level | Type | Length | Width | Dimensions |
|---|---|---|---|---|
| Second Level | 4pc Bathroom | 7'5'' x 9'10'' | ||
| Second Level | 4pc Bathroom | 7'5'' x 11'7'' | ||
| Second Level | Bedroom | 11'9'' x 11'11'' | ||
| Second Level | Bedroom | 11'7'' x 11'11'' | ||
| Second Level | Bedroom | 11'2'' x 21'1'' | ||
| Lower Level | Bedroom | 10'10'' x 12'0'' | ||
| Lower Level | Recreation Room | 26'2'' x 23'1'' | ||
| Main Level | Living Room | 14'9'' x 23'5'' | ||
| Main Level | 2pc Bathroom | 5'2'' x 6'1'' | ||
| Main Level | Foyer | 14'9'' x 12'8'' | ||
| Main Level | Dining Room | 11'5'' x 10'5'' | ||
| Main Level | Kitchen | 11'6'' x 12'8'' | ||
| Main Level | Laundry Room | 8'8'' x 8'11'' |
https://www.realtor.ca/real-estate/28075303/2319-buroak-drive-london
Contact Us
Contact us for more information
Aaron Handsor
Salesperson
69 John Street S. Unit 400a
Hamilton, Ontario L8N 2B9
(905) 592-0990

