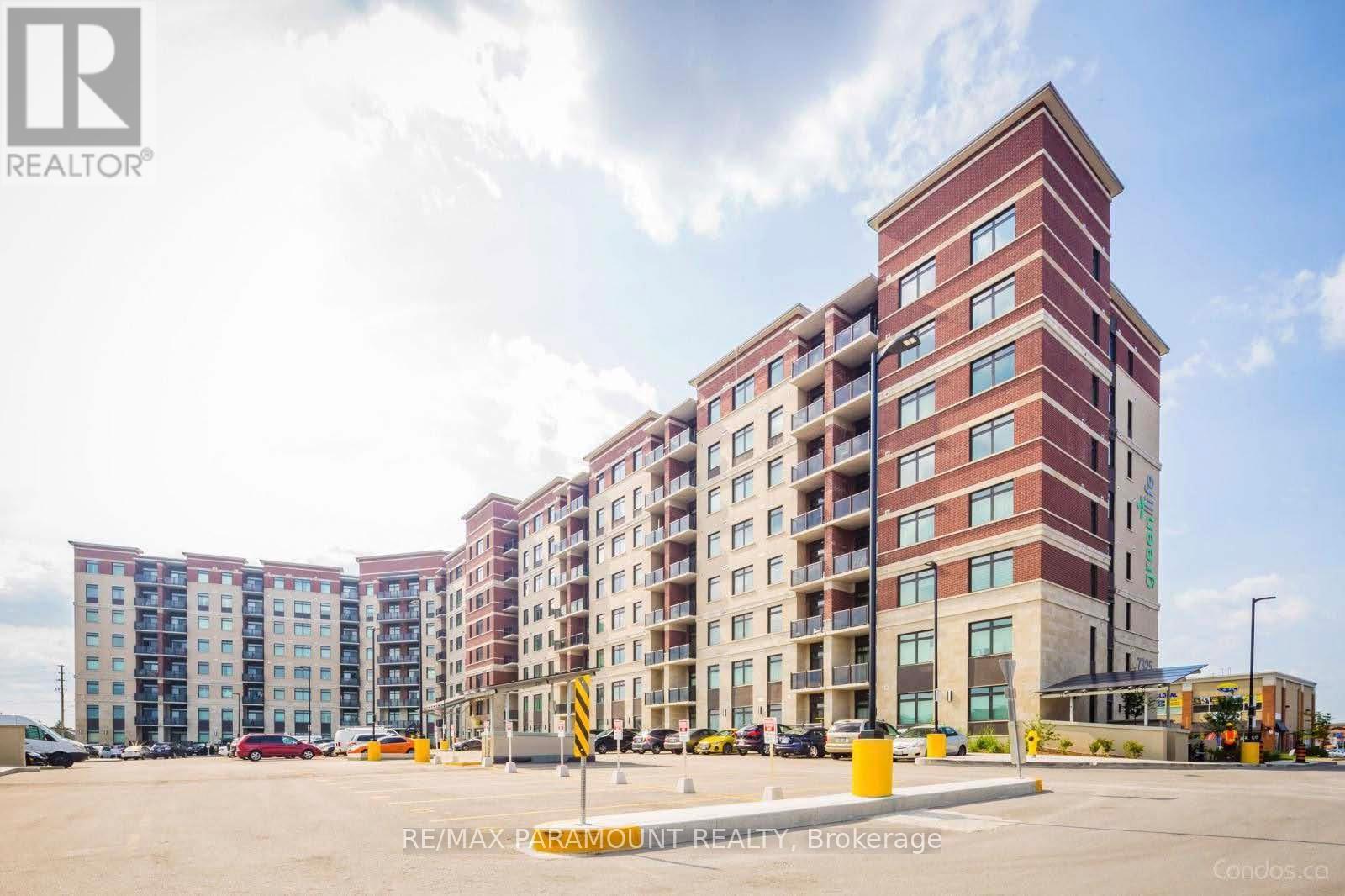232 - 7325 Markham Road Markham, Ontario L3S 0C9
2 Bedroom
2 Bathroom
800 - 899 ft2
Central Air Conditioning
Forced Air
$2,350 Monthly
Spacious 846 sq feet 1 Bedroom + Den Unit With Energy Efficient Design/Solar Panels To Keep Utilities Low. Prime Location On Markham Road With Excellent Views. Beautiful Modern & Neutral Style. Granite Kitchen With Breakfast Bar. Bright & Sunny Unit. Includes 1 Parking & 1 Large Locker. Rent Is Plus Utility.Walking Distance To Costco, Shopping,& Transit.Close to Highways.En Suite Laundry. Won't Last Long! (id:50886)
Property Details
| MLS® Number | N12482621 |
| Property Type | Single Family |
| Community Name | Cedarwood |
| Community Features | Pets Not Allowed |
| Equipment Type | Water Heater |
| Features | Balcony, In Suite Laundry |
| Parking Space Total | 1 |
| Rental Equipment Type | Water Heater |
Building
| Bathroom Total | 2 |
| Bedrooms Above Ground | 1 |
| Bedrooms Below Ground | 1 |
| Bedrooms Total | 2 |
| Amenities | Storage - Locker |
| Appliances | Dishwasher, Dryer, Microwave, Stove, Washer, Refrigerator |
| Basement Type | None |
| Cooling Type | Central Air Conditioning |
| Exterior Finish | Brick |
| Half Bath Total | 1 |
| Heating Fuel | Geo Thermal |
| Heating Type | Forced Air |
| Size Interior | 800 - 899 Ft2 |
| Type | Apartment |
Parking
| Underground | |
| Garage |
Land
| Acreage | No |
Rooms
| Level | Type | Length | Width | Dimensions |
|---|---|---|---|---|
| Main Level | Kitchen | 2.74 m | 2.49 m | 2.74 m x 2.49 m |
| Main Level | Living Room | 3.65 m | 5.48 m | 3.65 m x 5.48 m |
| Main Level | Primary Bedroom | 3.04 m | 4.11 m | 3.04 m x 4.11 m |
| Main Level | Den | 2.46 m | 2.68 m | 2.46 m x 2.68 m |
https://www.realtor.ca/real-estate/29033462/232-7325-markham-road-markham-cedarwood-cedarwood
Contact Us
Contact us for more information
Dev Saini
Salesperson
RE/MAX Paramount Realty
7420b Bramalea Rd
Mississauga, Ontario L5S 1W9
7420b Bramalea Rd
Mississauga, Ontario L5S 1W9
(905) 673-1212
(905) 673-3415
www.remaxparamount.com/



