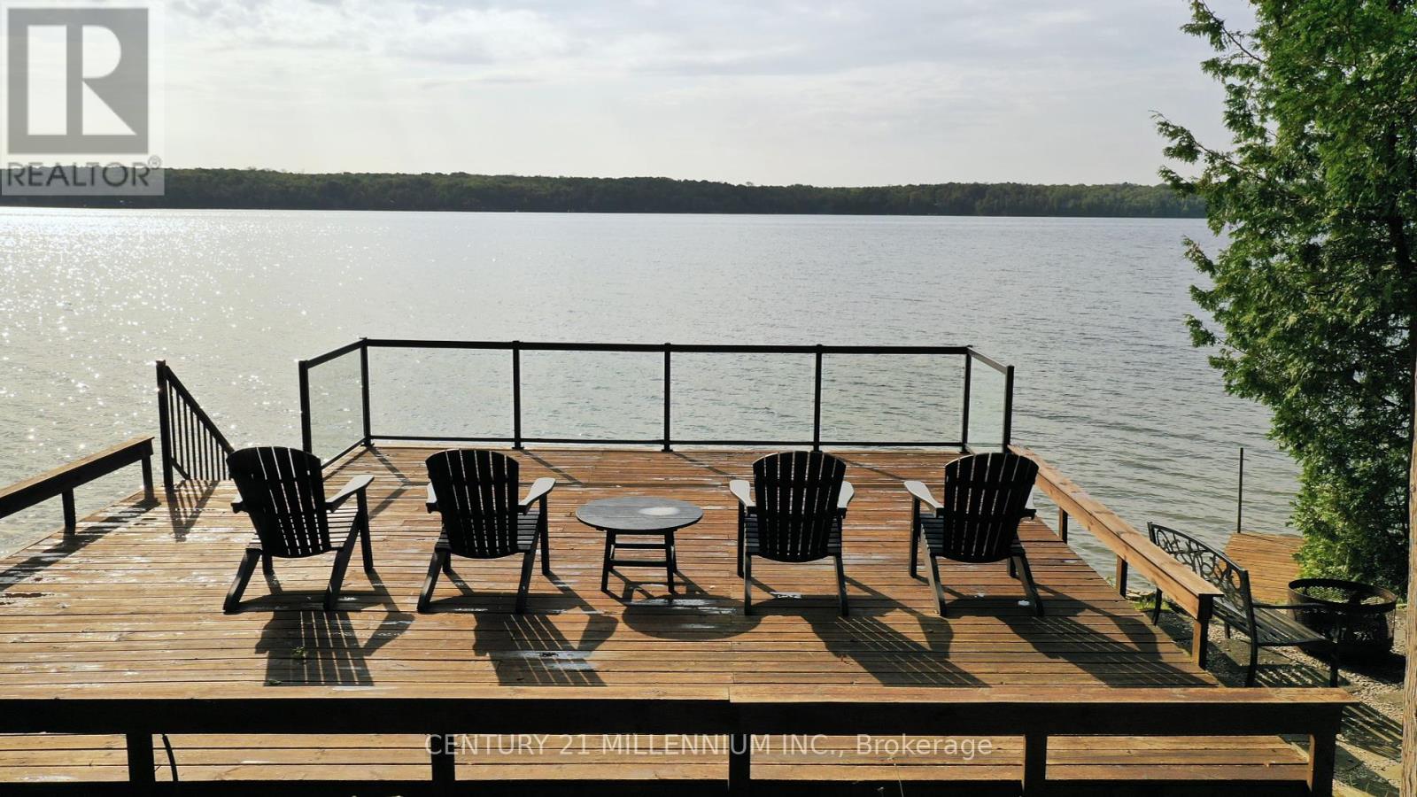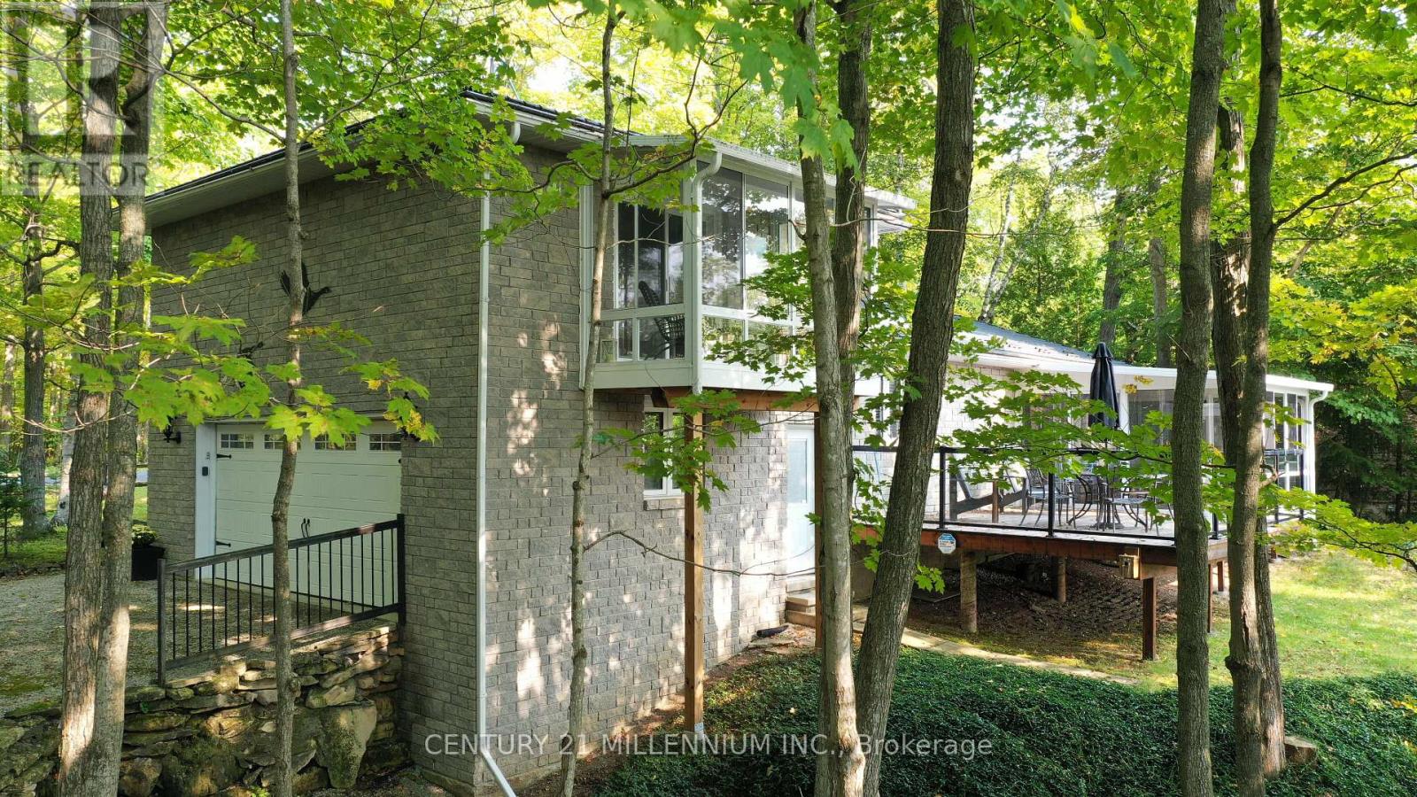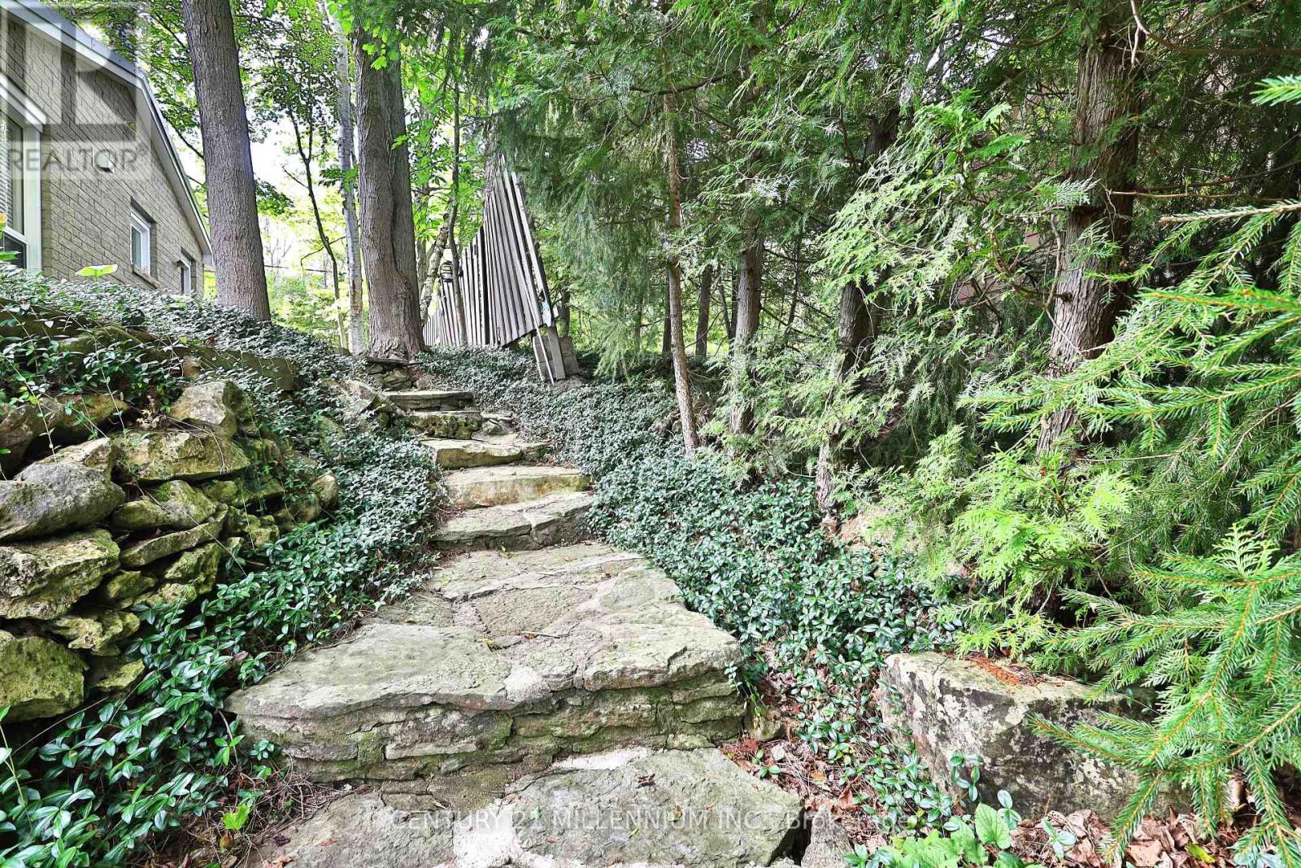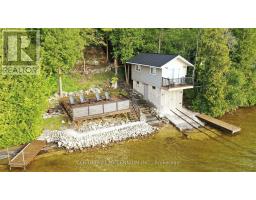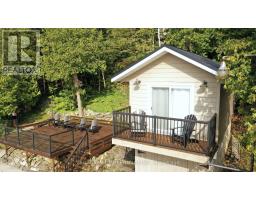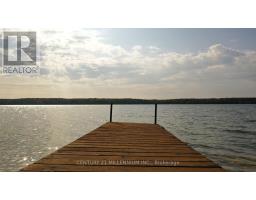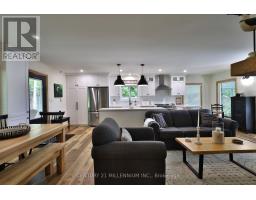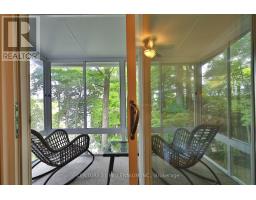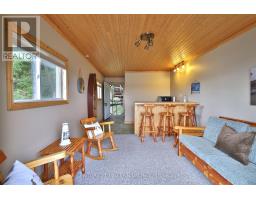232 Barney's Boulevard Northern Bruce Peninsula, Ontario N0H 1Z0
$1,075,000
Magnificent LAKE FRONT year round home with boat house on sought after Miller Lake located between Lions Head & Tobermory!! If your looking to escape the city and live the lake life this is it!!! Enjoy 4 season living or a weekend retreat on the incredible Northern Bruce!! Fresh water swimming, fantastic boating & fishing, kayaking & sup boarding all from your own direct water front!! Take a bike ride to the wonderful Summer House store, restaurant & Art shoppe!! Paved road & high speed internet!! The main house is meticulously maintained in move in condition with $$$$ included!!! Stunning natural stone landscape, stone exterior and a "Hygrade" steel roof. Built-in, insulated & finished 2 car garage plus 3 car parking. The cozy & inviting open concept layout features a Living room/Dining room/Kitchen with a custom designed modern new kitchen with porcelain farm sink, stainless steal appliances, Quartz countertops, 8 foot island with several pull outs, pantry, peninsula with 3 person seating & pot lighting. A custom built in TV console also offers lots of storage. Enjoy cozy winter evenings with a very efficient zero clearance wood fireplace. Relax in the south facing 12 x 14 foot sun room with 2 walk outs leading to stairs to the lake & to a south facing 14 x 17 foot sun deck!! Experience the calming sound of the lake and loons. The water front features 100 feet frontage, 2 docks plus a 24 x 22 foot sundeck. The boat house is 12 x 22 feet featuring a rail system for boat launch & storage. The upper level of the boat house has a new steel roof 2018, kitchenette, 3 bar seating, sitting area w/ a pull out bed, W/O to deck with an incredible view over the lake. This property is an outstanding water front dream! You will love it!! Move in condition!! Invite your friends and family to enjoy every aspect of cottage life on the Northern Bruce peninsula!! Located only 15 minutes to the World Biosphere Grotto Bruce National Park & close to supreme Georgian Bay hiking!! (id:50886)
Property Details
| MLS® Number | X12136257 |
| Property Type | Single Family |
| Community Name | Northern Bruce Peninsula |
| Community Features | Fishing |
| Easement | Unknown |
| Features | Wooded Area, Rocky |
| Parking Space Total | 4 |
| Structure | Deck, Boathouse |
| View Type | View Of Water, Lake View, Direct Water View |
| Water Front Type | Waterfront |
Building
| Bathroom Total | 2 |
| Bedrooms Above Ground | 3 |
| Bedrooms Total | 3 |
| Amenities | Fireplace(s) |
| Appliances | Water Heater, Water Softener, Blinds, Central Vacuum, Dishwasher, Dryer, Furniture, Garage Door Opener, Microwave, Stove, Washer, Refrigerator |
| Basement Type | Crawl Space |
| Construction Style Attachment | Detached |
| Construction Style Split Level | Sidesplit |
| Exterior Finish | Stone |
| Fireplace Present | Yes |
| Fireplace Total | 1 |
| Flooring Type | Carpeted |
| Foundation Type | Block |
| Heating Fuel | Electric |
| Heating Type | Baseboard Heaters |
| Size Interior | 1,100 - 1,500 Ft2 |
| Type | House |
Parking
| Attached Garage | |
| Garage |
Land
| Access Type | Year-round Access, Private Docking |
| Acreage | No |
| Landscape Features | Landscaped |
| Sewer | Septic System |
| Size Depth | 161 Ft ,10 In |
| Size Frontage | 100 Ft |
| Size Irregular | 100 X 161.9 Ft |
| Size Total Text | 100 X 161.9 Ft |
Rooms
| Level | Type | Length | Width | Dimensions |
|---|---|---|---|---|
| Main Level | Living Room | 4.77 m | 3.66 m | 4.77 m x 3.66 m |
| Main Level | Dining Room | 3.02 m | 2.09 m | 3.02 m x 2.09 m |
| Main Level | Kitchen | 6.16 m | 2 m | 6.16 m x 2 m |
| Main Level | Sunroom | 4.25 m | 3.58 m | 4.25 m x 3.58 m |
| Main Level | Bedroom | 3.48 m | 2 m | 3.48 m x 2 m |
| Upper Level | Primary Bedroom | 4.23 m | 3.48 m | 4.23 m x 3.48 m |
| Upper Level | Bedroom 3 | 3.44 m | 4.95 m | 3.44 m x 4.95 m |
| Upper Level | Sunroom | 3.26 m | 1.69 m | 3.26 m x 1.69 m |
Utilities
| Electricity | Installed |
Contact Us
Contact us for more information
Grace Franco-Lloyd
Broker
grace-francolloyd.c21.ca/
www.facebook.com/C21.Francolloyd2022/
232 Broadway Avenue
Orangeville, Ontario L9W 1K5
(519) 940-2100
(519) 941-0021
www.c21m.ca/
Greg Lloyd
Salesperson
greg-lloyd.c21.ca/
www.facebook.com/C21.Francolloyd2022
twitter.com/WecareGreg
232 Broadway Avenue
Orangeville, Ontario L9W 1K5
(519) 940-2100
(519) 941-0021
www.c21m.ca/










