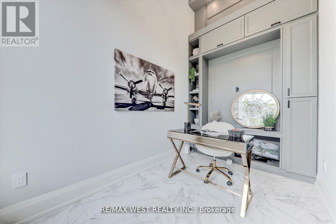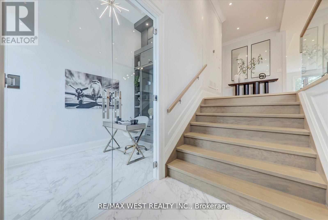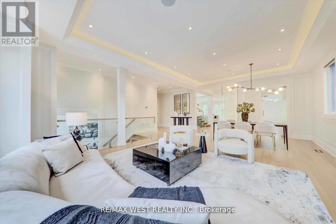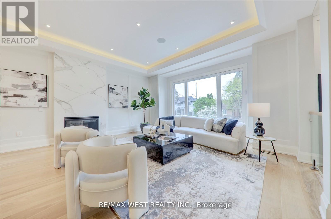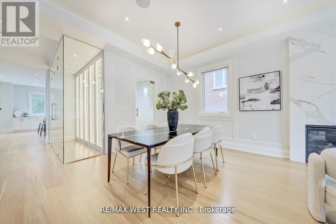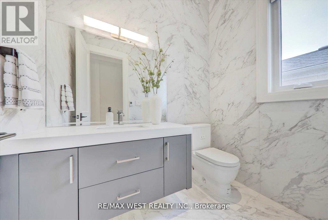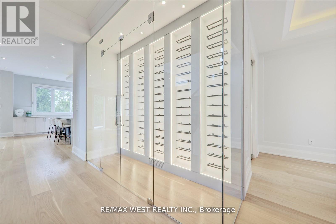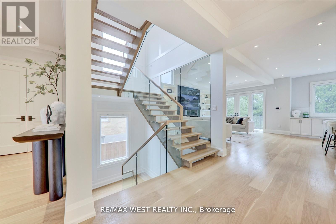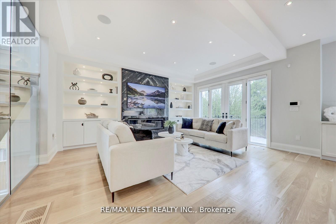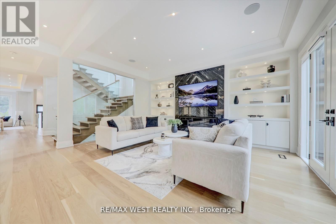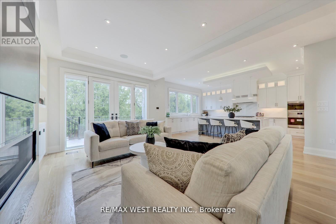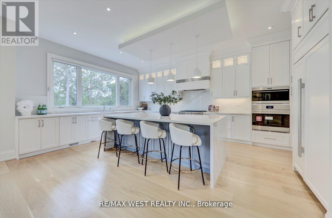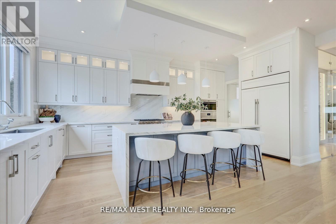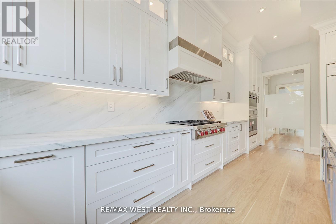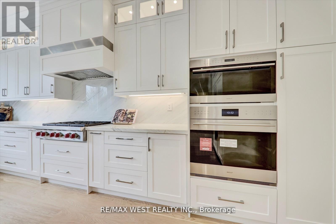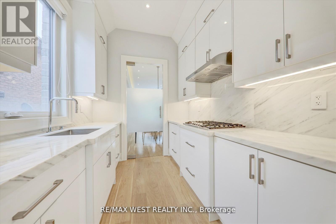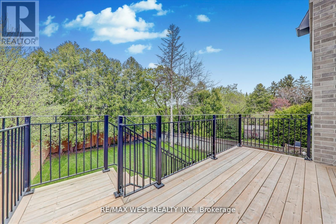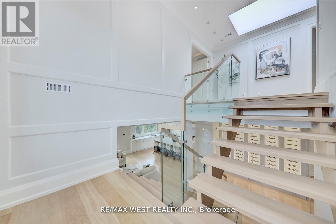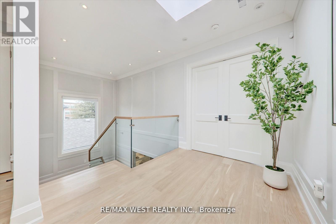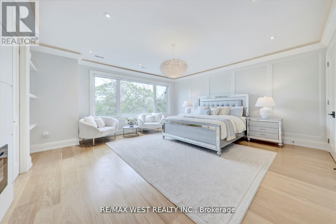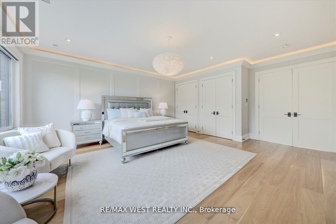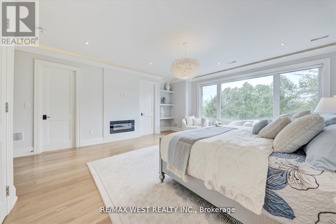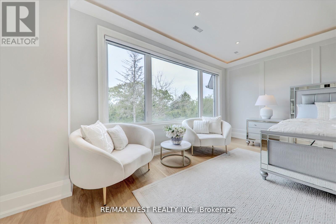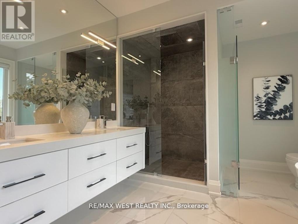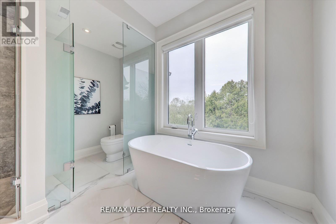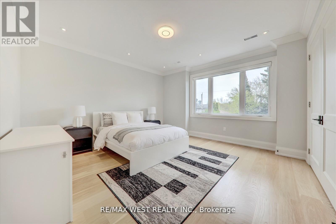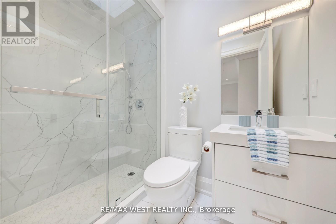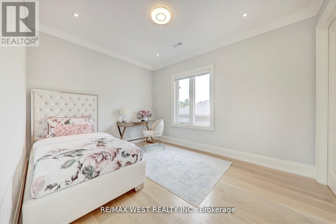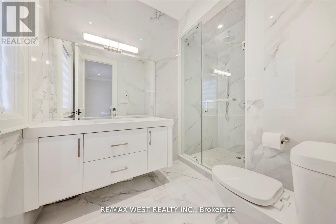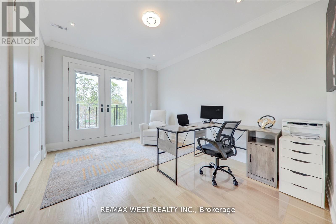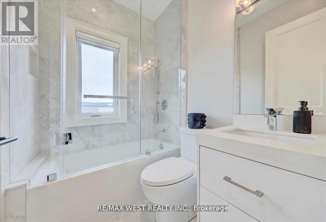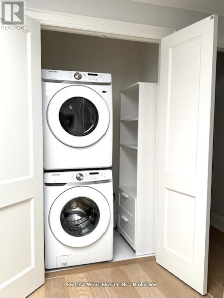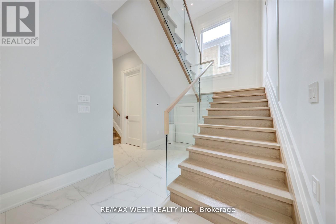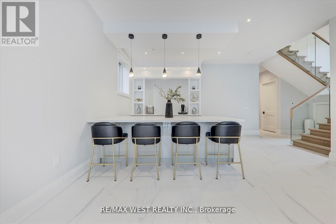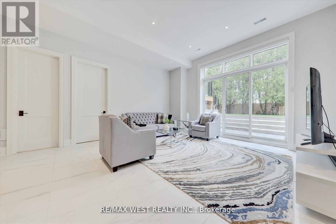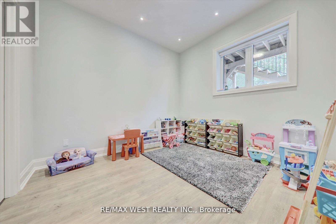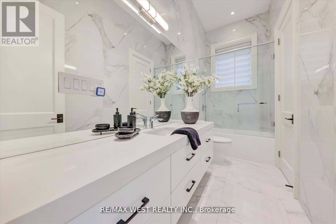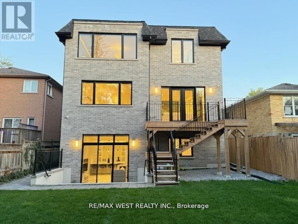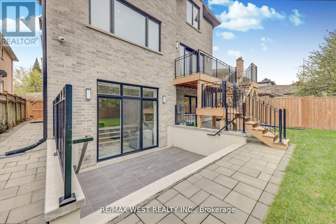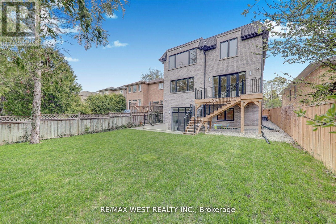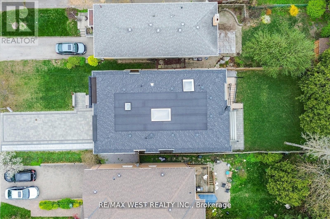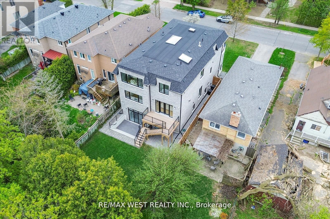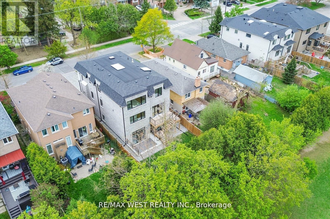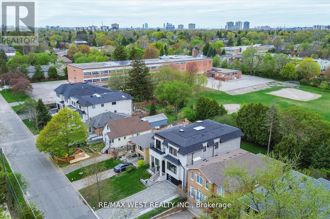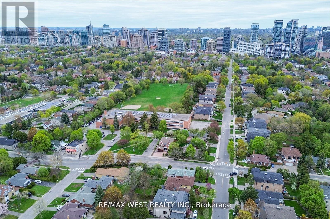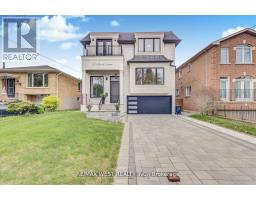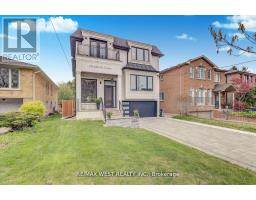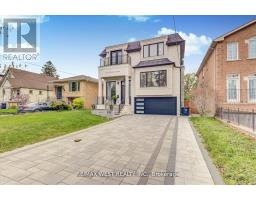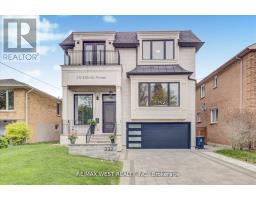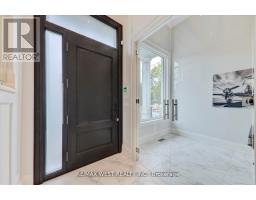232 Ellerslie Avenue Toronto, Ontario M2N 1Y4
$2,954,900
2 Years New Contemporary home Backing Onto a Field Privacy, Luxury & Style in Willowdale West! This custom-built south-facing gem offers modern luxury and everyday comfort on a rare lot backing onto a field for ultimate privacy with no neighbours behind. Inside, soaring ceilings, custom wall paneling, and a bright open layout set the tone. The chefs kitchen impresses with marble counters, Sub-Zero & Wolf appliances, and an oversized island, complemented by a secondary kitchen for added convenience. The family room with marble fireplace walks out to a spacious deck overlooking the private yard an entertainers dream. Upstairs, the primary retreat boasts walk-in closets and a spa-inspired 7-piece ensuite with freestanding tub, glass shower, and heated tiled floors. Heated tile flooring continues throughout all tiled areas for year-round comfort. The finished lower level features soaring ceilings, radiant heated floors, a wet bar, gym space, and nanny/in-law suite. A large driveway adds to the appeal. Modern design, thoughtful details, and total privacy North York living at its finest! (id:50886)
Property Details
| MLS® Number | C12335451 |
| Property Type | Single Family |
| Community Name | Willowdale West |
| Amenities Near By | Park, Public Transit, Schools |
| Parking Space Total | 6 |
Building
| Bathroom Total | 6 |
| Bedrooms Above Ground | 4 |
| Bedrooms Below Ground | 1 |
| Bedrooms Total | 5 |
| Appliances | Central Vacuum, Alarm System, Refrigerator |
| Basement Development | Finished |
| Basement Features | Walk Out, Walk-up |
| Basement Type | N/a (finished), N/a |
| Construction Style Attachment | Detached |
| Cooling Type | Central Air Conditioning |
| Exterior Finish | Brick, Stone |
| Fireplace Present | Yes |
| Flooring Type | Hardwood |
| Foundation Type | Poured Concrete |
| Half Bath Total | 1 |
| Heating Fuel | Natural Gas |
| Heating Type | Forced Air |
| Stories Total | 2 |
| Size Interior | 3,500 - 5,000 Ft2 |
| Type | House |
| Utility Water | Municipal Water |
Parking
| Garage |
Land
| Acreage | No |
| Fence Type | Fenced Yard |
| Land Amenities | Park, Public Transit, Schools |
| Sewer | Sanitary Sewer |
| Size Depth | 146 Ft |
| Size Frontage | 42 Ft |
| Size Irregular | 42 X 146 Ft |
| Size Total Text | 42 X 146 Ft |
Rooms
| Level | Type | Length | Width | Dimensions |
|---|---|---|---|---|
| Second Level | Bedroom 4 | 4.49 m | 3.5 m | 4.49 m x 3.5 m |
| Second Level | Primary Bedroom | 5.7 m | 5.5 m | 5.7 m x 5.5 m |
| Second Level | Bedroom 2 | 4.8 m | 4.5 m | 4.8 m x 4.5 m |
| Second Level | Bedroom 3 | 4.49 m | 4 m | 4.49 m x 4 m |
| Basement | Recreational, Games Room | 3.84 m | 3.88 m | 3.84 m x 3.88 m |
| Basement | Bedroom | 3.97 m | 3.66 m | 3.97 m x 3.66 m |
| Main Level | Foyer | 5.4 m | 2.13 m | 5.4 m x 2.13 m |
| Main Level | Living Room | 7.32 m | 5.23 m | 7.32 m x 5.23 m |
| Main Level | Dining Room | 7.32 m | 5.23 m | 7.32 m x 5.23 m |
| Main Level | Family Room | 5.84 m | 5.23 m | 5.84 m x 5.23 m |
| Main Level | Kitchen | 9.35 m | 6 m | 9.35 m x 6 m |
| Main Level | Office | 3.66 m | 2.18 m | 3.66 m x 2.18 m |
Contact Us
Contact us for more information
Yasin Yusufi
Broker
(416) 459-9993
www.yusufirealestate.com/
6074 Kingston Road
Toronto, Ontario M1C 1K4
(416) 281-0027
(416) 281-0034
www.remaxwest.com






