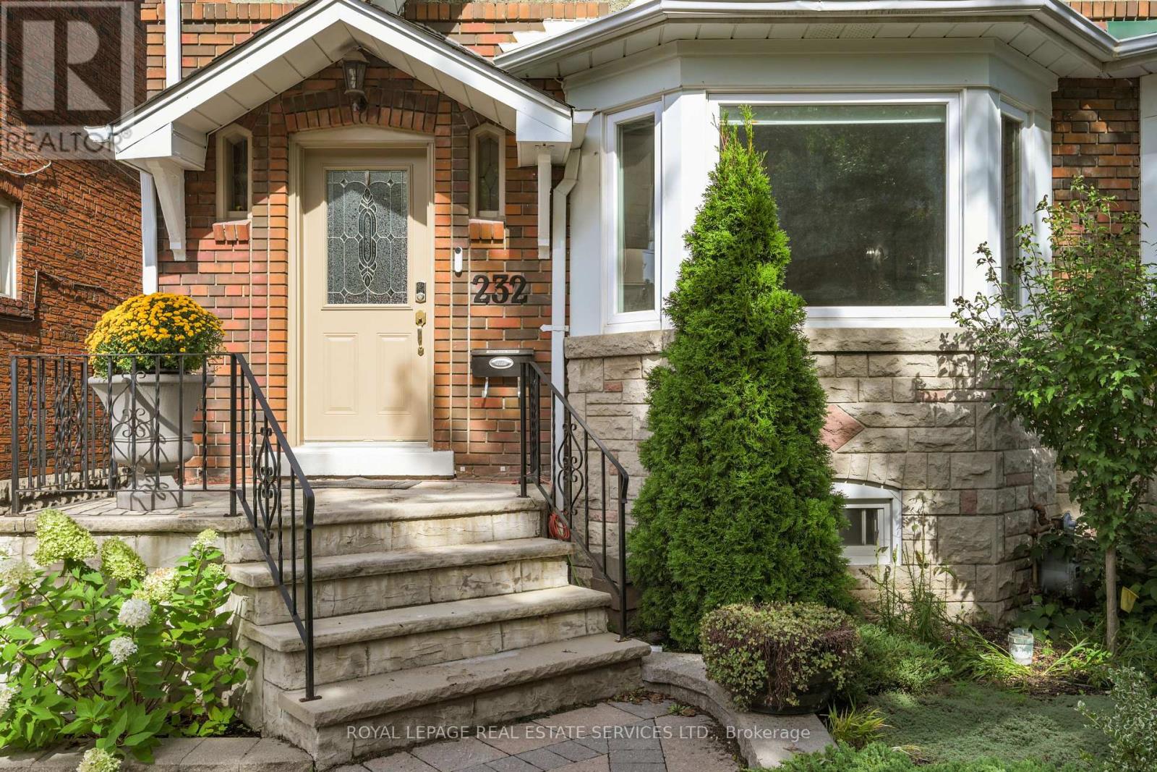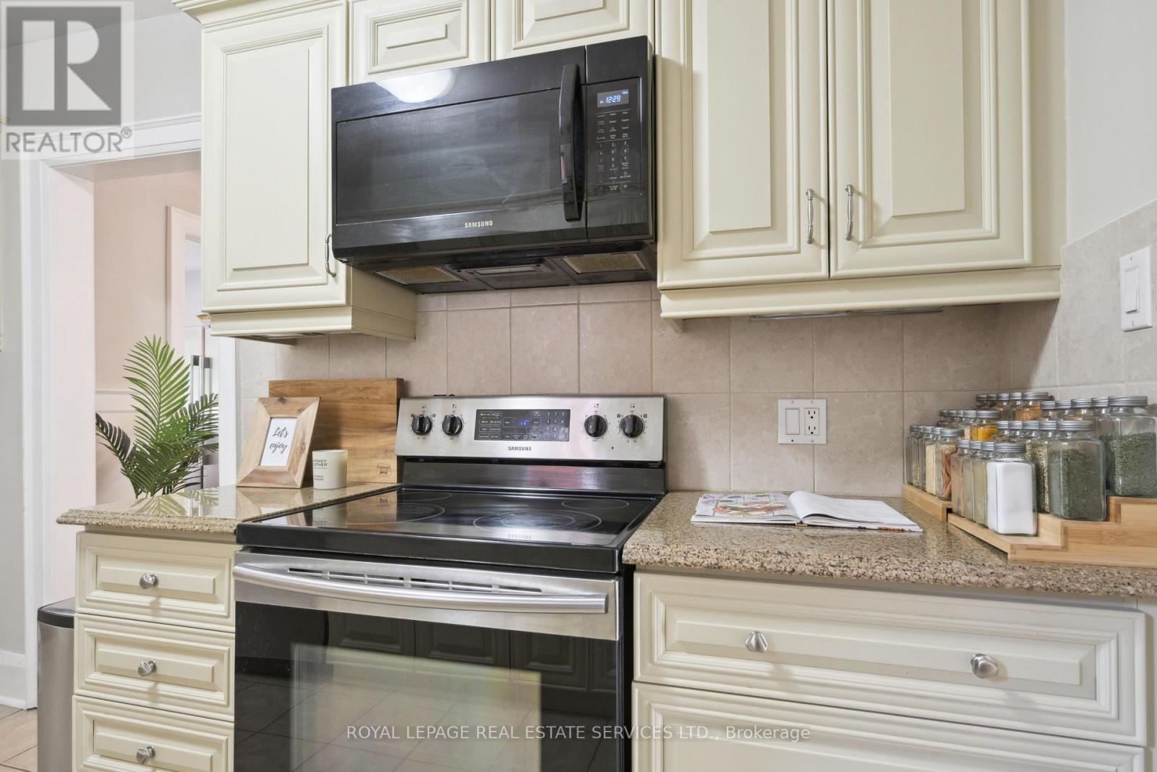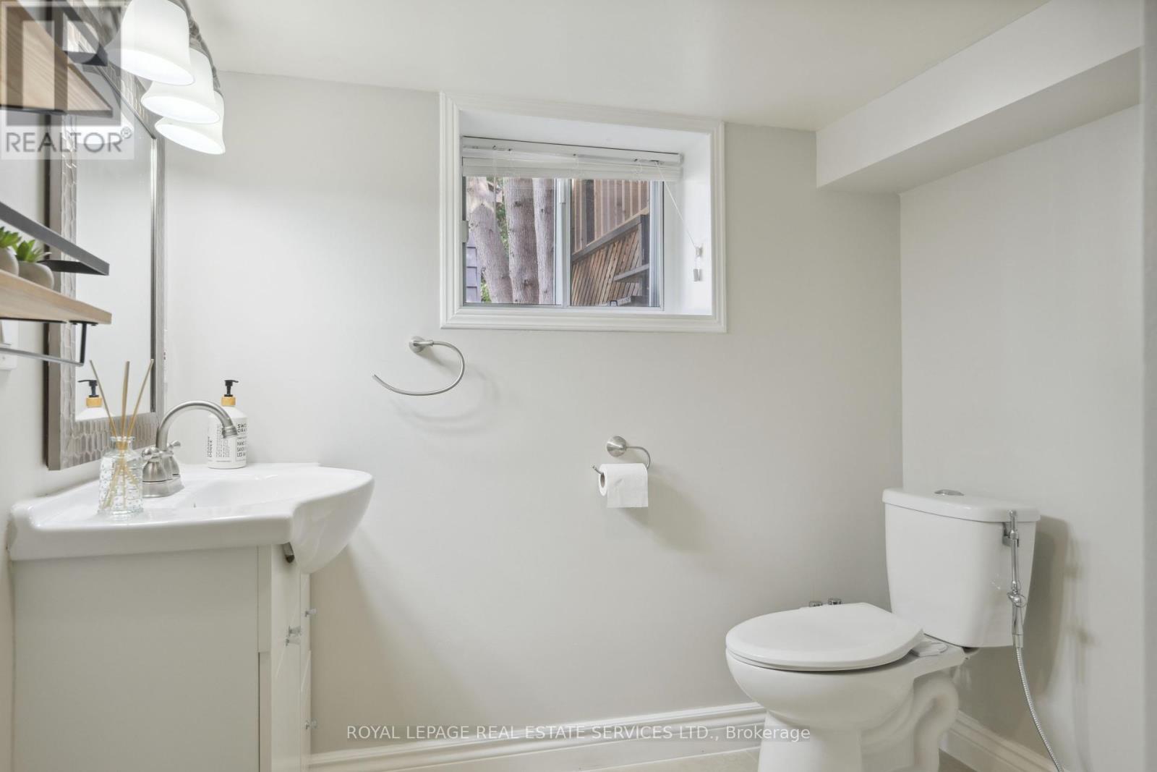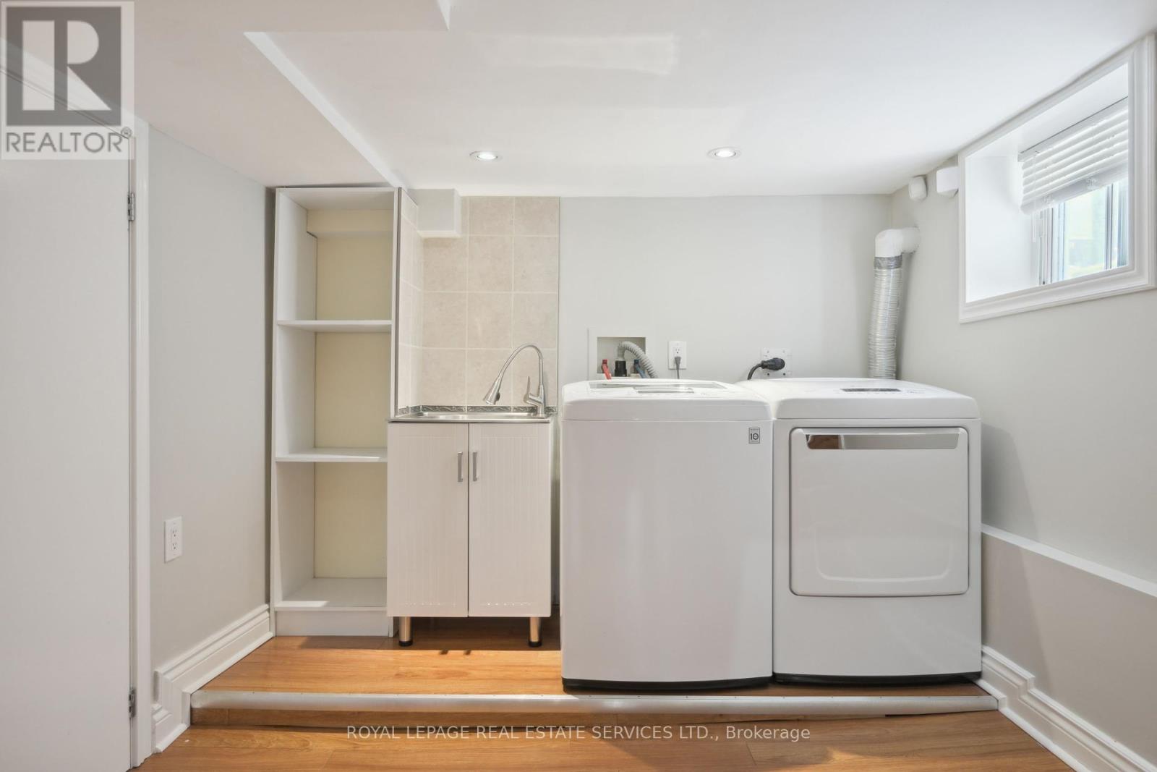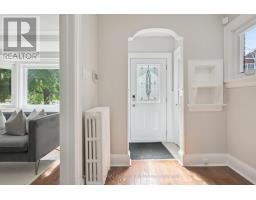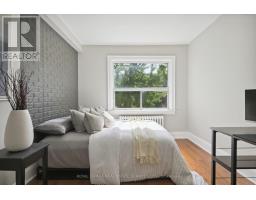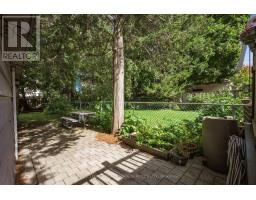232 Fairlawn Avenue Toronto, Ontario M5M 1T1
$1,595,000
Welcome To 232 Fairlawn Ave Conveniently Located In The Heart Of Toronto. This Meticulously Cared After Two Story, Three Bedroom Semi-Detached Home Features Numerous Upgrades Yet Still Retains That Cozy Charm. It Features An Updated Kitchen and Breakfast Area With A Walkout To A Rear Deck, A Dining Room and Living Room With Beautiful Hardwood Floors Featuring A Wood Burning Fireplace. A Finished Basement With A Separate Entrance, Recreation Room, A 3 Piece Bathroom, Utility Room and Laundry Area. A MUST SEE. **** EXTRAS **** New Roof And Shingles On House 2024, Newer Windows, Beautiful Hardwood Floors, Upgraded Electrical Panel and Wiring, Wooden Deck, Detached Garage, Large Backyard Close To John Wanless Public School, Parks, With Public Transit Nearby. (id:50886)
Property Details
| MLS® Number | C9372423 |
| Property Type | Single Family |
| Community Name | Lawrence Park North |
| AmenitiesNearBy | Schools, Park, Public Transit |
| EquipmentType | Water Heater |
| Features | Carpet Free |
| ParkingSpaceTotal | 2 |
| RentalEquipmentType | Water Heater |
Building
| BathroomTotal | 2 |
| BedroomsAboveGround | 3 |
| BedroomsTotal | 3 |
| Amenities | Fireplace(s) |
| Appliances | Dishwasher, Refrigerator, Stove, Window Coverings |
| BasementDevelopment | Finished |
| BasementFeatures | Separate Entrance |
| BasementType | N/a (finished) |
| ConstructionStyleAttachment | Semi-detached |
| CoolingType | Wall Unit |
| ExteriorFinish | Brick |
| FireProtection | Alarm System |
| FireplacePresent | Yes |
| FireplaceTotal | 1 |
| FlooringType | Ceramic, Hardwood, Laminate |
| FoundationType | Stone |
| HeatingType | Hot Water Radiator Heat |
| StoriesTotal | 2 |
| Type | House |
| UtilityWater | Municipal Water |
Parking
| Detached Garage |
Land
| Acreage | No |
| FenceType | Fenced Yard |
| LandAmenities | Schools, Park, Public Transit |
| Sewer | Sanitary Sewer |
| SizeDepth | 150 Ft ,1 In |
| SizeFrontage | 24 Ft ,6 In |
| SizeIrregular | 24.5 X 150.12 Ft ; 24.5x150.12x24.35x150.08 |
| SizeTotalText | 24.5 X 150.12 Ft ; 24.5x150.12x24.35x150.08 |
| ZoningDescription | Residential |
Rooms
| Level | Type | Length | Width | Dimensions |
|---|---|---|---|---|
| Second Level | Primary Bedroom | 3.68 m | 4.01 m | 3.68 m x 4.01 m |
| Second Level | Bedroom 2 | 3.02 m | 4.98 m | 3.02 m x 4.98 m |
| Second Level | Bedroom 3 | 2.59 m | 3.71 m | 2.59 m x 3.71 m |
| Second Level | Bathroom | 1.93 m | 2.44 m | 1.93 m x 2.44 m |
| Lower Level | Utility Room | 2.87 m | 4.52 m | 2.87 m x 4.52 m |
| Lower Level | Recreational, Games Room | 5.44 m | 5.54 m | 5.44 m x 5.54 m |
| Lower Level | Bathroom | 2.11 m | 2.11 m | 2.11 m x 2.11 m |
| Main Level | Kitchen | 2.46 m | 3.66 m | 2.46 m x 3.66 m |
| Main Level | Eating Area | 4.75 m | 2.74 m | 4.75 m x 2.74 m |
| Main Level | Dining Room | 3.07 m | 4.45 m | 3.07 m x 4.45 m |
| Main Level | Living Room | 3.51 m | 5.66 m | 3.51 m x 5.66 m |
Utilities
| Cable | Installed |
| Sewer | Installed |
Interested?
Contact us for more information
Terry Schmid
Salesperson
231 Oak Park Blvd #400a
Oakville, Ontario L6H 7S8
Ryan Walker
Salesperson
231 Oak Park #400b
Oakville, Ontario L6H 7S8



