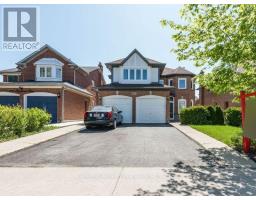232 Fernforest Drive Brampton, Ontario L6R 1E1
$3,800 Monthly
FOR LEASE - Beautiful & Spacious 4-Bedroom Home in a Highly Sought-After Neighbourhood ? Welcome to this stunning and well-maintained four-bedroom family home, perfectly situated in one of the most desirable areas of the city. This sun-filled property features separate living, dining, and family rooms ideal for both entertaining and everyday living, along with a modern kitchen complete with granite flooring and granite countertops. The second floor offers four spacious bedrooms, including three full bathrooms and a cozy reading nook, providing ample space and comfort for the entire family. Additional conveniences include a garage-to-home entrance and abundant natural light throughout the day. Located in a quiet, family-friendly neighbourhood, this home is just steps from top-rated schools and minutes from Hwy 410, the hospital, shopping mall, and public transit-offering exceptional comfort, convenience, and lifestyle for your next rental home. (id:50886)
Property Details
| MLS® Number | W12564374 |
| Property Type | Single Family |
| Community Name | Sandringham-Wellington |
| Features | In-law Suite |
| Parking Space Total | 6 |
Building
| Bathroom Total | 4 |
| Bedrooms Above Ground | 4 |
| Bedrooms Total | 4 |
| Amenities | Fireplace(s) |
| Appliances | Water Heater |
| Basement Type | None |
| Construction Style Attachment | Detached |
| Cooling Type | Central Air Conditioning |
| Exterior Finish | Brick |
| Fireplace Present | Yes |
| Flooring Type | Laminate |
| Heating Fuel | Natural Gas |
| Heating Type | Forced Air |
| Stories Total | 2 |
| Size Interior | 2,500 - 3,000 Ft2 |
| Type | House |
| Utility Water | Municipal Water |
Parking
| Attached Garage | |
| Garage |
Land
| Acreage | No |
| Sewer | Sanitary Sewer |
Rooms
| Level | Type | Length | Width | Dimensions |
|---|---|---|---|---|
| Second Level | Bedroom 4 | 4.78 m | 3.62 m | 4.78 m x 3.62 m |
| Second Level | Bedroom 5 | 4.13 m | 5.28 m | 4.13 m x 5.28 m |
| Second Level | Primary Bedroom | 4.13 m | 7.51 m | 4.13 m x 7.51 m |
| Second Level | Bedroom 2 | 4.48 m | 3.82 m | 4.48 m x 3.82 m |
| Second Level | Bedroom 3 | 3.53 m | 3.62 m | 3.53 m x 3.62 m |
Contact Us
Contact us for more information
Bua Kang
Broker
www.teambkhomes.com/
buakang/
buakang/
8975 Mcclaughlin Rd #6
Brampton, Ontario L6Y 0Z6
(647) 910-9999



