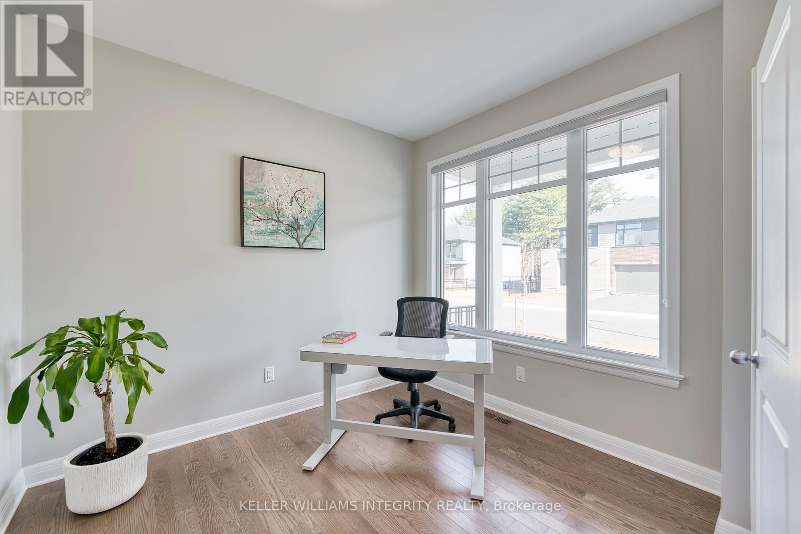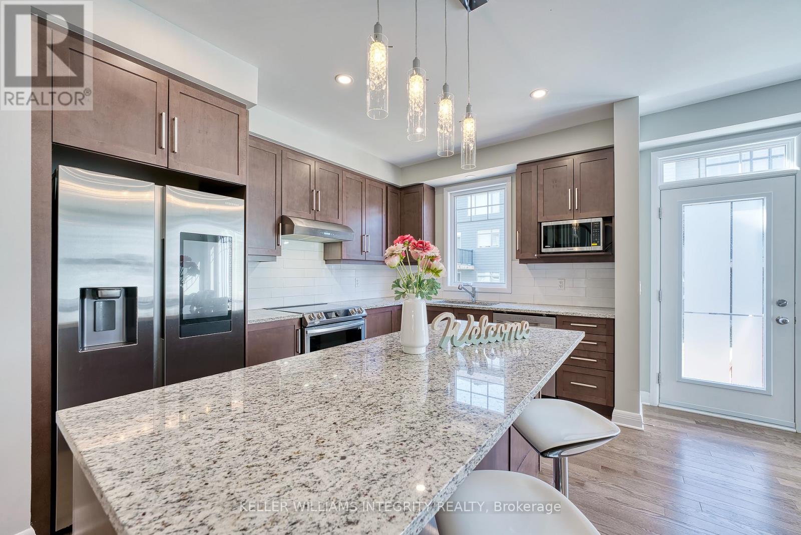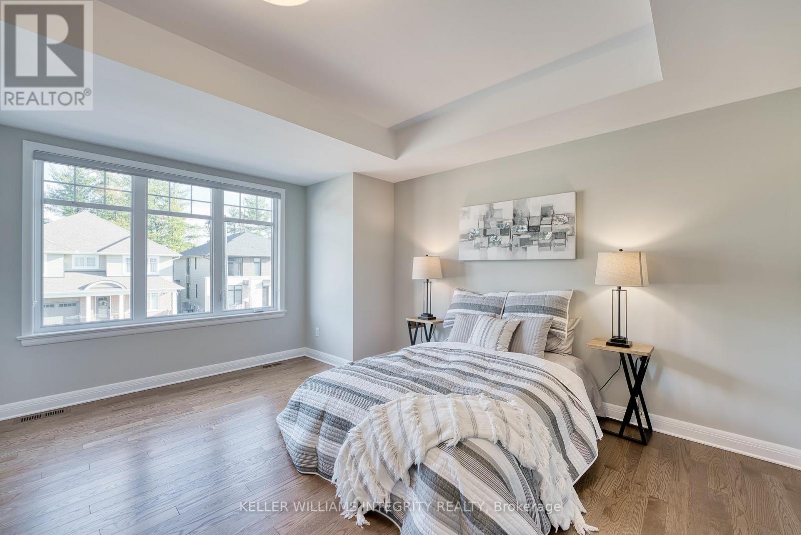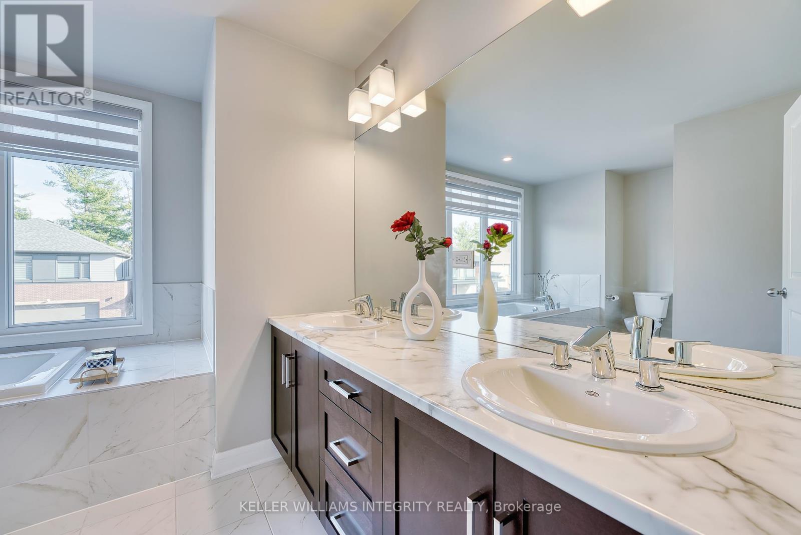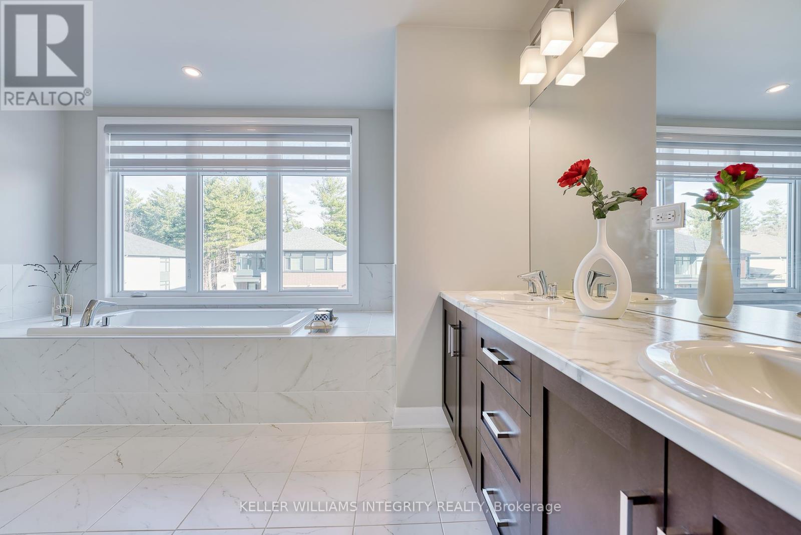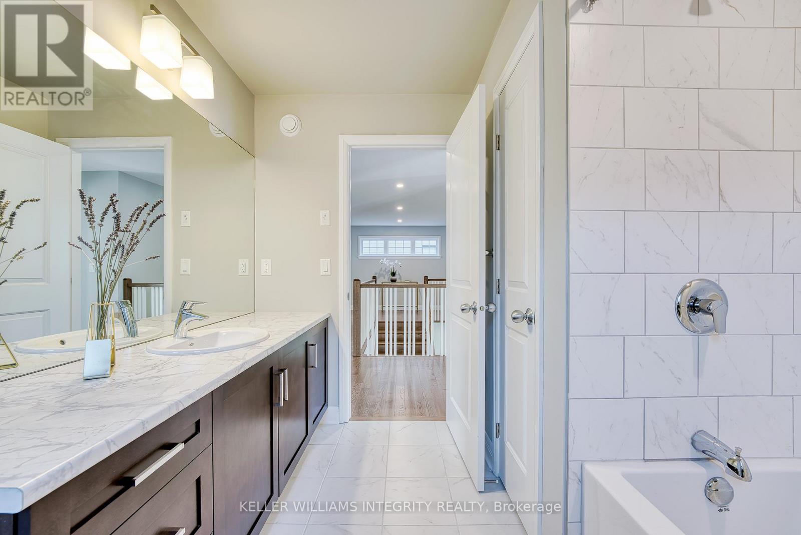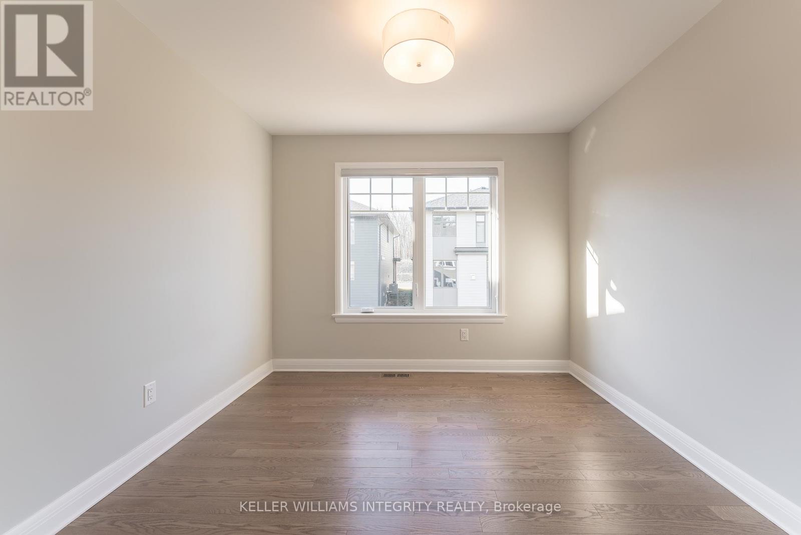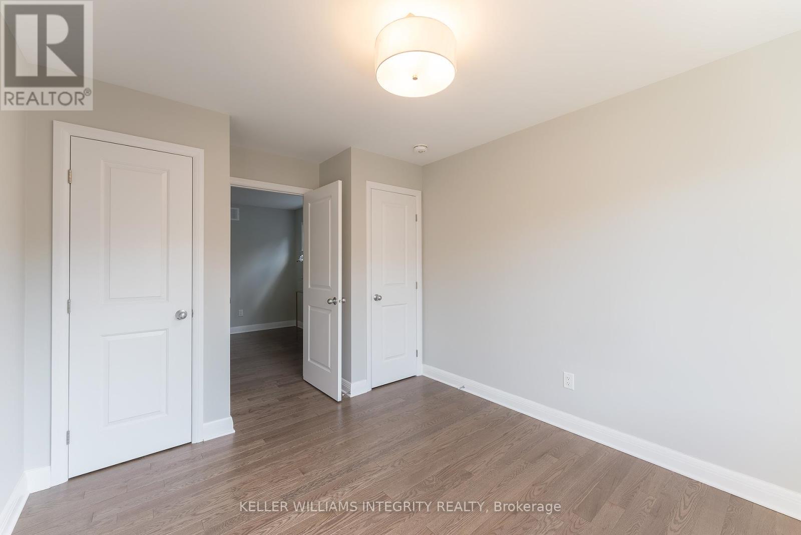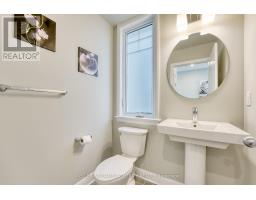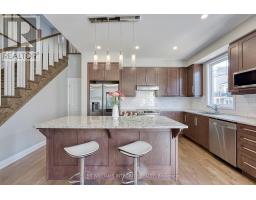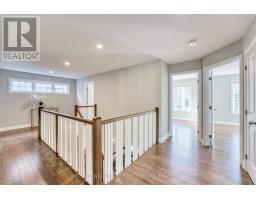232 Ketchikan Crescent Ottawa, Ontario K2T 0S3
$1,228,000
Stunning 2022-Built Single-Family Home in Kanata Lakes Richardson Ridge. Welcome to this beautifully designed Uniform-built home offering 4 spacious bedrooms, a main-floor den, a second-floor computer nook, and 3.5 bathrooms.The versatile den on the main floor, paired with an adjacent full bathroom, is perfect for use as a guest suite or for accommodating seniors comfortably.The open-concept kitchen features elegant granite countertops, a large island, stainless steel appliances, and abundant storage ideal for home chefs and family living. The generously sized living and dining areas are bathed in natural light, creating a warm and inviting atmosphere for gatherings.Upstairs, the luxurious primary suite includes oversized windows, a walk-in closet, and a spa-like 5-piece ensuite bathroom. Three additional well-sized bedrooms share a modern full bathroom, and the computer nook provides a perfect study or work-from-home space.Hardwood flooring flows throughout the entire home, enhancing its modern elegance.Located in the heart of Richardson Ridge, this home is within the catchment of top-rated schools, and close to parks, public transit, shopping, nature trails, and ponds offering a perfect blend of comfort, convenience, and luxury. The photos were taken before the current tenants moved in. ** This is a linked property.** (id:50886)
Property Details
| MLS® Number | X12170909 |
| Property Type | Single Family |
| Community Name | 9007 - Kanata - Kanata Lakes/Heritage Hills |
| Amenities Near By | Public Transit, Park |
| Features | Carpet Free |
| Parking Space Total | 4 |
Building
| Bathroom Total | 4 |
| Bedrooms Above Ground | 4 |
| Bedrooms Total | 4 |
| Amenities | Fireplace(s) |
| Appliances | Garage Door Opener Remote(s), Water Heater - Tankless, Dishwasher, Dryer, Hood Fan, Stove, Washer, Refrigerator |
| Basement Development | Unfinished |
| Basement Type | Full (unfinished) |
| Construction Style Attachment | Detached |
| Cooling Type | Central Air Conditioning |
| Exterior Finish | Brick |
| Fireplace Present | Yes |
| Fireplace Total | 1 |
| Foundation Type | Concrete |
| Half Bath Total | 1 |
| Heating Fuel | Natural Gas |
| Heating Type | Forced Air |
| Stories Total | 2 |
| Size Interior | 2,000 - 2,500 Ft2 |
| Type | House |
| Utility Water | Municipal Water |
Parking
| Attached Garage | |
| Garage |
Land
| Acreage | No |
| Land Amenities | Public Transit, Park |
| Sewer | Sanitary Sewer |
| Size Depth | 91 Ft ,9 In |
| Size Frontage | 42 Ft |
| Size Irregular | 42 X 91.8 Ft ; 0 |
| Size Total Text | 42 X 91.8 Ft ; 0 |
| Zoning Description | Residential |
Rooms
| Level | Type | Length | Width | Dimensions |
|---|---|---|---|---|
| Second Level | Primary Bedroom | 3.58 m | 5.2 m | 3.58 m x 5.2 m |
| Second Level | Bedroom | 3.32 m | 3.5 m | 3.32 m x 3.5 m |
| Second Level | Bedroom | 3.12 m | 3.02 m | 3.12 m x 3.02 m |
| Second Level | Bedroom | 3.12 m | 3.02 m | 3.12 m x 3.02 m |
| Main Level | Den | 3.02 m | 2.87 m | 3.02 m x 2.87 m |
| Main Level | Dining Room | 3.04 m | 2.99 m | 3.04 m x 2.99 m |
| Main Level | Great Room | 4.29 m | 4.74 m | 4.29 m x 4.74 m |
| Main Level | Kitchen | 3.93 m | 2.94 m | 3.93 m x 2.94 m |
Contact Us
Contact us for more information
Yan Liu
Salesperson
2148 Carling Ave., Units 5 & 6
Ottawa, Ontario K2A 1H1
(613) 829-1818




