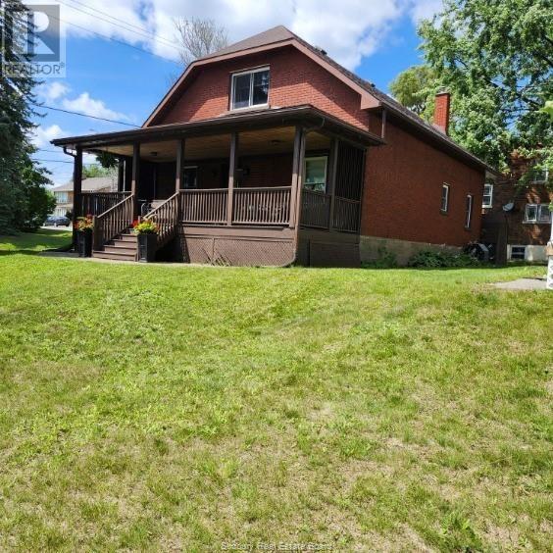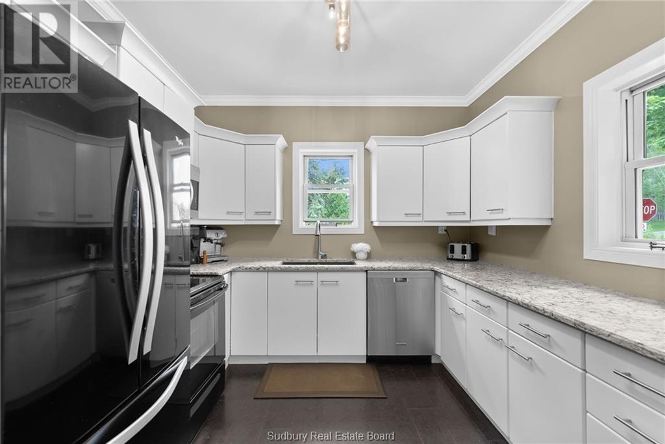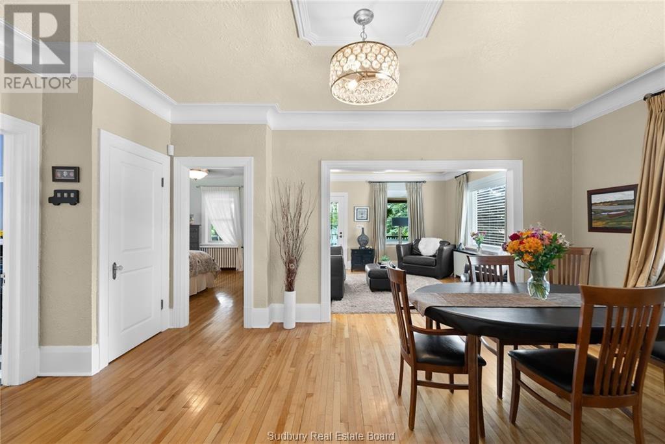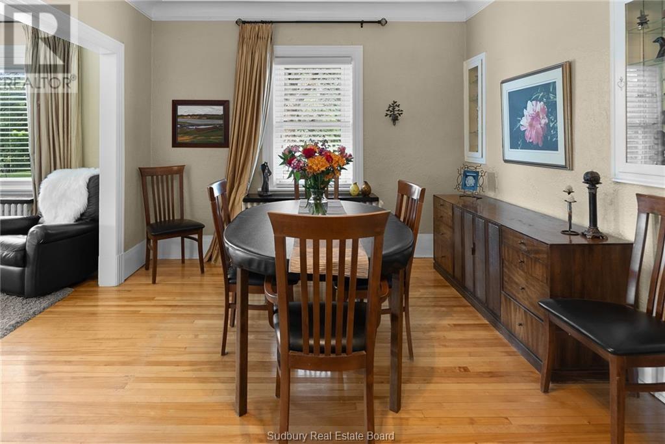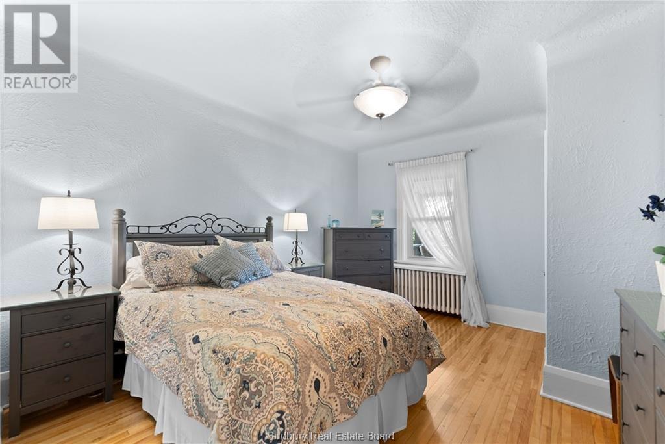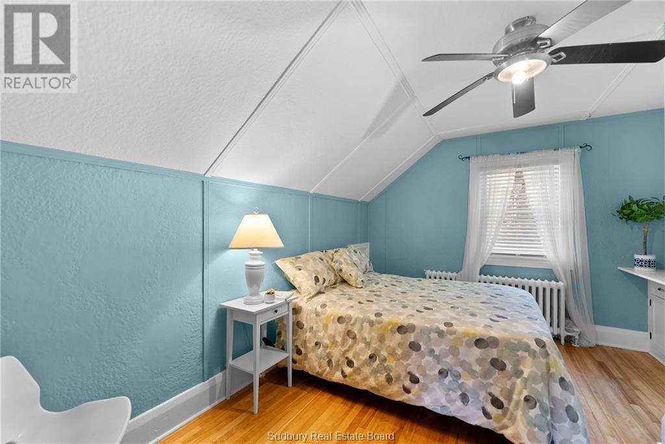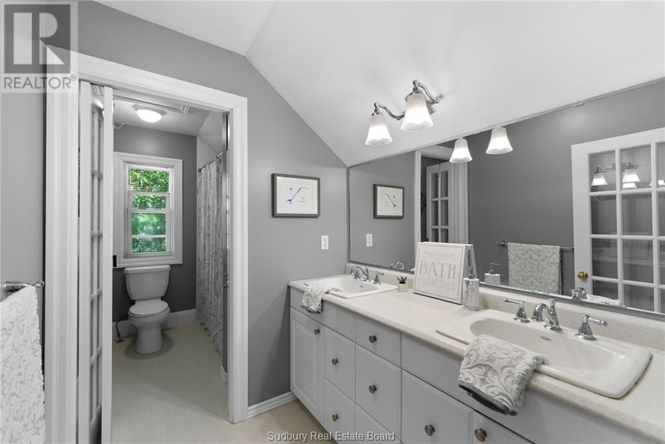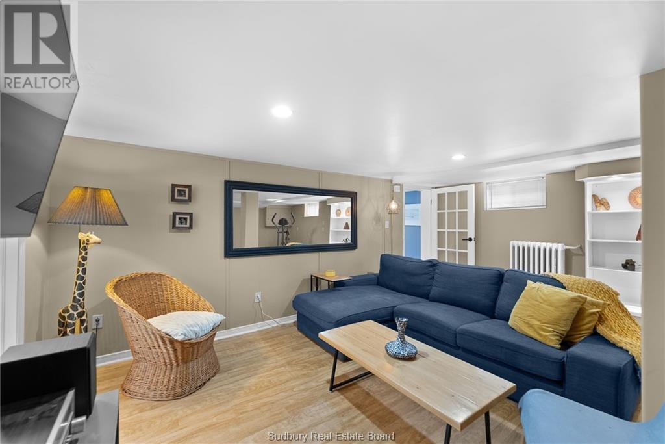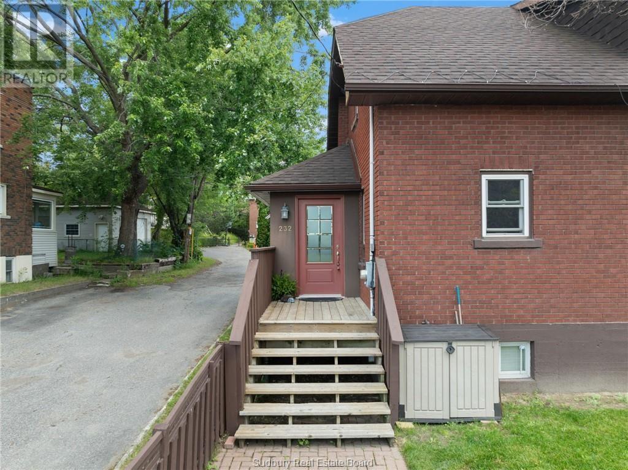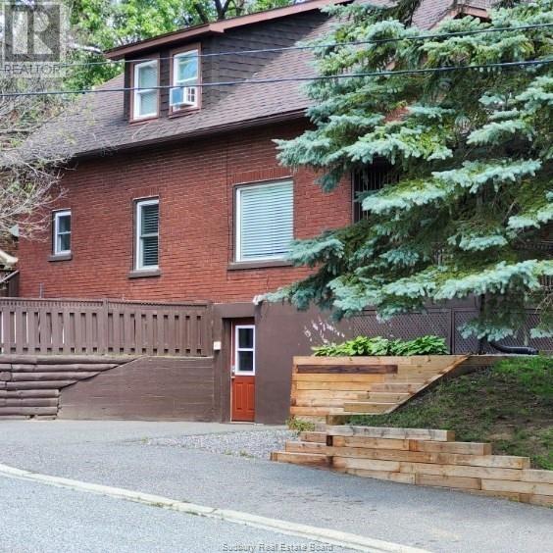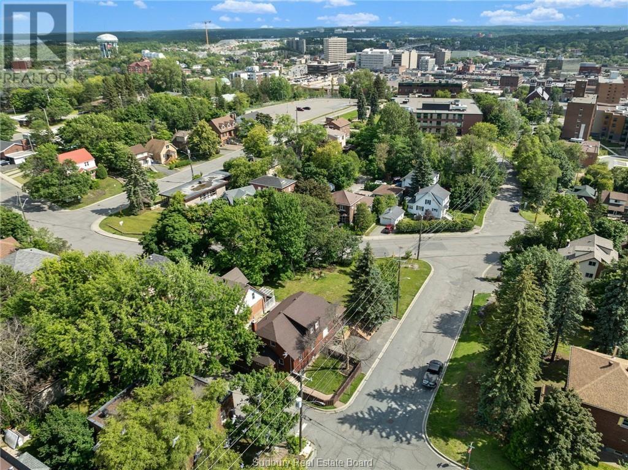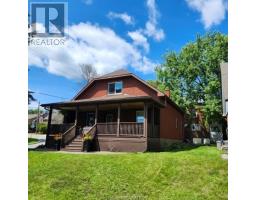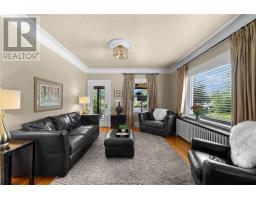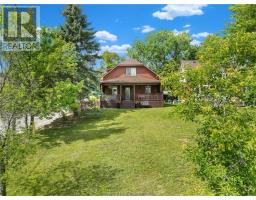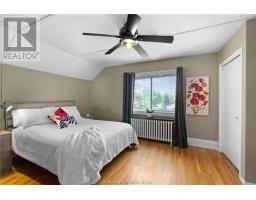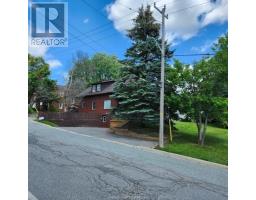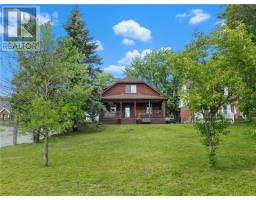232 Montcalm Sudbury, Ontario P3C 5C7
$519,900
Welcome to 232 Montcalm Ave. in the heart of Sudbury’s Uptown District. This charming character home offers over 2300 ft.² of living space and is zoned for potential revenue. The main and upper floors feature 4 bedrooms, leaving room for an Inlaw suite or apartment downstairs with a separate entrance. A few renovations can transform the basement level into another living space. This home boasts original features including 9-foot ceilings, crown moldings, crystal door handles and 8” baseboards. The Beckerman kitchen cabinets have been professionally refinished with a crown molding and quartz countertops. The main floor laundry room can easily be converted back to a bedroom if desired. Two of the three full baths have also been updated. Outside, the property offers fenced-in side and oversized front yard, perfect for watching your family play from the large covered veranda. The location is ideal, with walking distance to excellent schools, downtown amenities including the library, arena, YMCA, Red Oaks Villa and School of Architecture. Pride of ownership. Book your viewing today! (id:50886)
Property Details
| MLS® Number | 2119269 |
| Property Type | Single Family |
| AmenitiesNearBy | Park, Public Transit, Schools |
| CommunityFeatures | Bus Route, School Bus |
| EquipmentType | Water Heater - Gas |
| RentalEquipmentType | Water Heater - Gas |
| RoadType | Paved Road |
| StorageType | Storage In Basement, Storage Shed |
| Structure | Shed |
Building
| BathroomTotal | 3 |
| BedroomsTotal | 4 |
| BasementType | Full |
| ExteriorFinish | Brick, Stucco |
| FireProtection | Security System |
| FlooringType | Cork, Hardwood, Vinyl |
| FoundationType | Poured Concrete |
| HeatingType | Boiler, Hot Water |
| RoofMaterial | Asphalt Shingle |
| RoofStyle | Unknown |
| StoriesTotal | 2 |
| Type | House |
| UtilityWater | Municipal Water |
Parking
| Gravel |
Land
| AccessType | Year-round Access |
| Acreage | No |
| FenceType | Fenced Yard |
| LandAmenities | Park, Public Transit, Schools |
| Sewer | Municipal Sewage System |
| SizeTotalText | 7,251 - 10,889 Sqft |
| ZoningDescription | R2-2 |
Rooms
| Level | Type | Length | Width | Dimensions |
|---|---|---|---|---|
| Second Level | Bathroom | 13'4 x 5'10 | ||
| Second Level | Bedroom | 9'3 x 8'4 | ||
| Second Level | Bedroom | 13'7 x 11'8 | ||
| Second Level | Primary Bedroom | 15'8 x 11'5 | ||
| Second Level | Den | 12'7 x 11'7 | ||
| Lower Level | Workshop | 25'6 x 14'11 | ||
| Lower Level | Storage | 7'11 x 6'8 | ||
| Lower Level | Family Room | 17'8 x 20'2 | ||
| Lower Level | Bathroom | 8 x 7'4 | ||
| Main Level | Foyer | 9'8 x 9'3 | ||
| Main Level | Bedroom | 14'9 x 12'4 | ||
| Main Level | Living Room | 13'7 x 13'4 | ||
| Main Level | Bathroom | 10'7 x 7'2 | ||
| Main Level | Dining Room | 19'4 x 11'7 | ||
| Main Level | Laundry Room | 10'7 x 10'1 | ||
| Main Level | Kitchen | 12'2 x 10'1 |
https://www.realtor.ca/real-estate/27464222/232-montcalm-sudbury
Interested?
Contact us for more information
Liz Spooner-Young
Salesperson
1349 Lasalle Blvd Suite 208
Sudbury, Ontario P3A 1Z2






