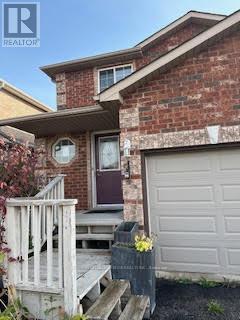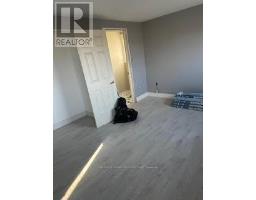232 Nathan Crescent Barrie, Ontario L4N 0N3
$759,000
Welcome to 232 Nathan Cresa 3-bedroom, 3-bathroom home situated on a quiet crescent, offering both tranquility and convenience. This property features a double-car garage with direct access into the home. Recently updated with new flooring on the main and second floors, as well as stylish new ceramic tiles, this home requires some final touches to suit your personal style. Located minutes to highway 400, public transit, and essential amenities, this home provides both peaceful neighborhood living and accessibility to all Barrie has to offer. Please note: Appliances are not included. Dont miss this fantastic opportunity to make 232 Nathan Cres your own! **** EXTRAS **** None (id:50886)
Property Details
| MLS® Number | S9820834 |
| Property Type | Single Family |
| Community Name | Painswick South |
| Features | In-law Suite |
| ParkingSpaceTotal | 6 |
Building
| BathroomTotal | 3 |
| BedroomsAboveGround | 3 |
| BedroomsTotal | 3 |
| BasementDevelopment | Finished |
| BasementType | N/a (finished) |
| ConstructionStyleAttachment | Detached |
| CoolingType | Central Air Conditioning |
| ExteriorFinish | Brick |
| FoundationType | Concrete |
| HalfBathTotal | 1 |
| HeatingFuel | Natural Gas |
| HeatingType | Forced Air |
| StoriesTotal | 2 |
| Type | House |
| UtilityWater | Municipal Water |
Parking
| Attached Garage |
Land
| Acreage | No |
| Sewer | Sanitary Sewer |
| SizeDepth | 114 Ft ,10 In |
| SizeFrontage | 37 Ft ,11 In |
| SizeIrregular | 37.93 X 114.85 Ft |
| SizeTotalText | 37.93 X 114.85 Ft |
Rooms
| Level | Type | Length | Width | Dimensions |
|---|---|---|---|---|
| Second Level | Primary Bedroom | 4.52 m | 3.12 m | 4.52 m x 3.12 m |
| Second Level | Bedroom 2 | 3.64 m | 2.94 m | 3.64 m x 2.94 m |
| Second Level | Bedroom 3 | 3.64 m | 2.63 m | 3.64 m x 2.63 m |
| Main Level | Kitchen | 5.4 m | 2.25 m | 5.4 m x 2.25 m |
| Main Level | Living Room | 5.14 m | 3.26 m | 5.14 m x 3.26 m |
Interested?
Contact us for more information
Anthony Peter Rossi
Salesperson
6375 Dixie Rd #102
Mississauga, Ontario L5T 2E5































