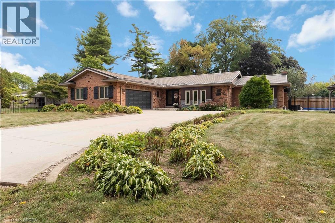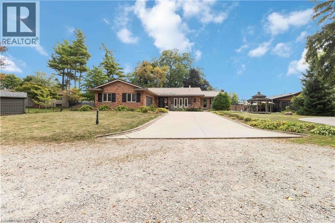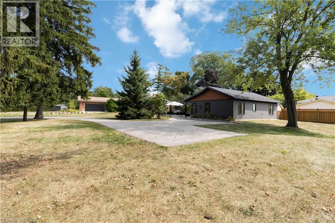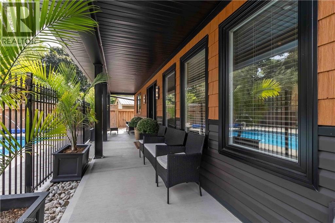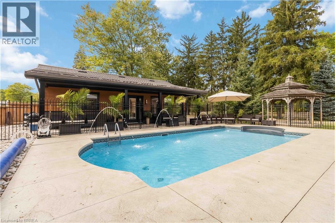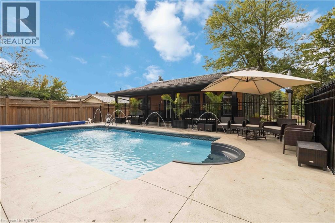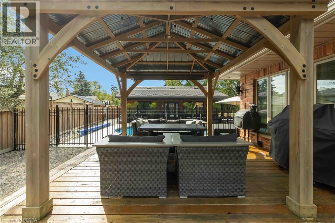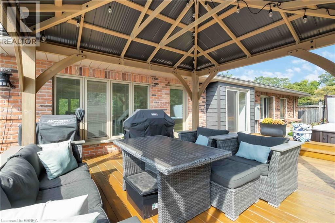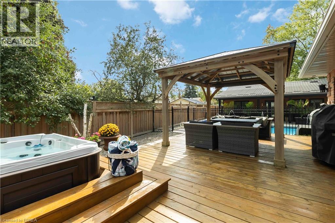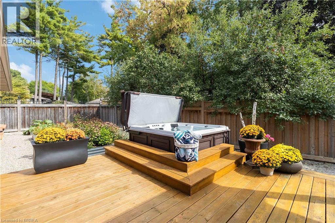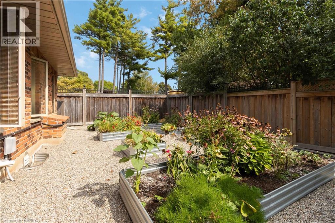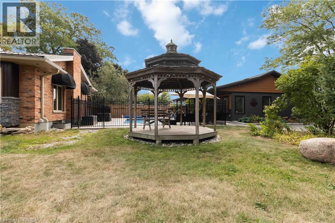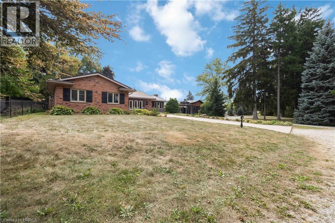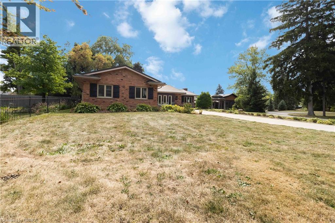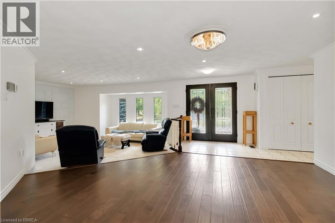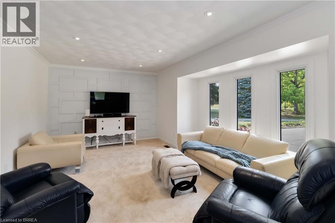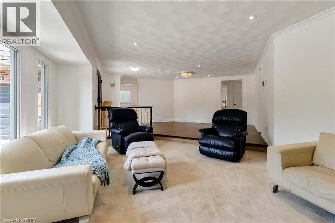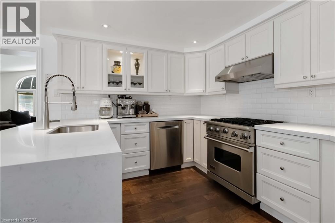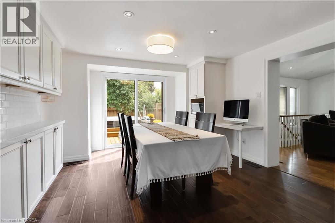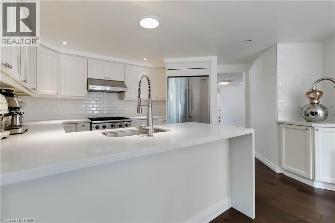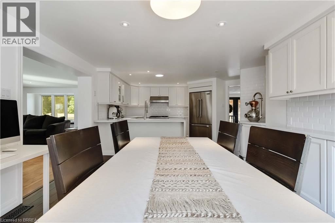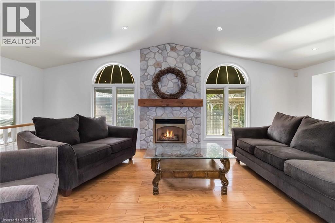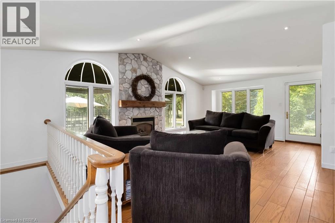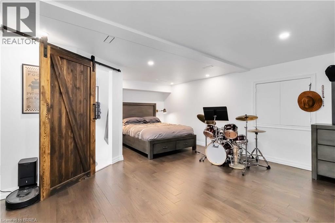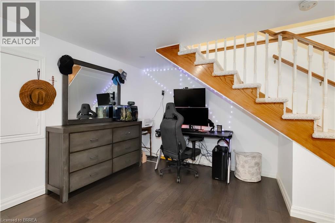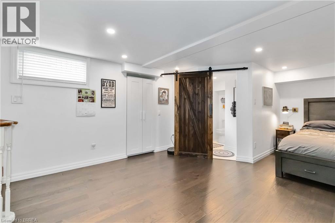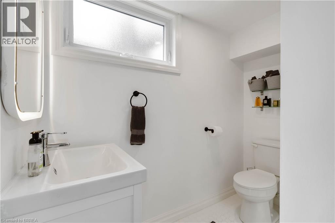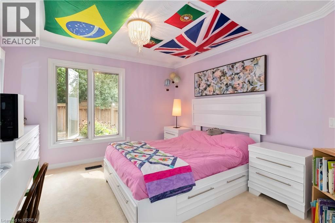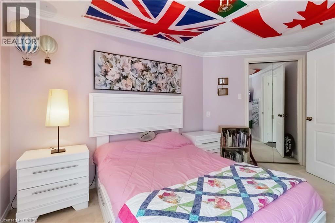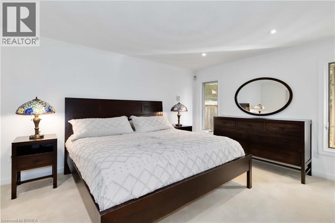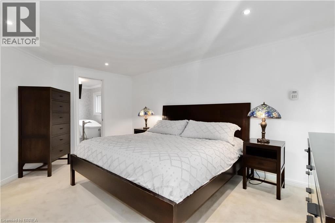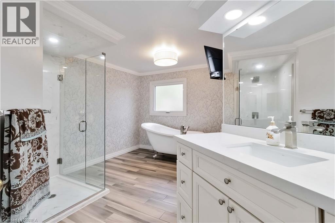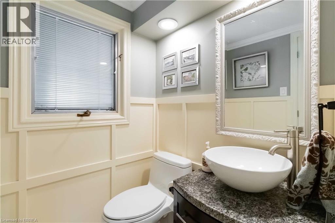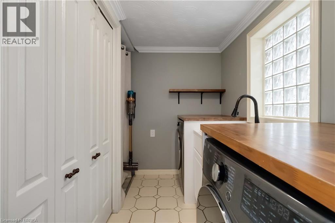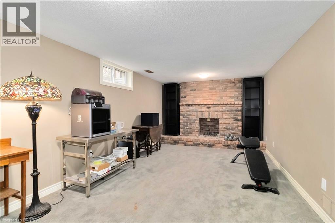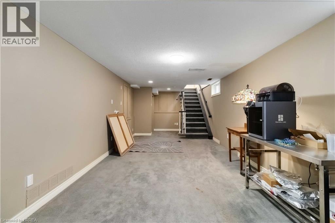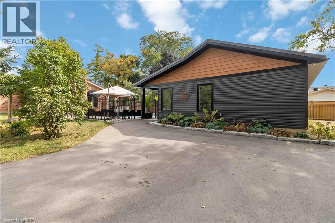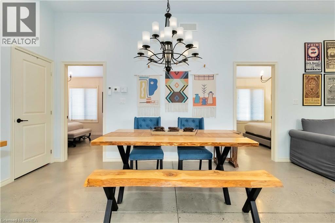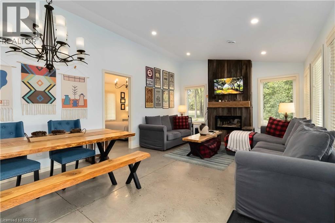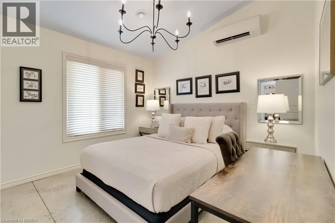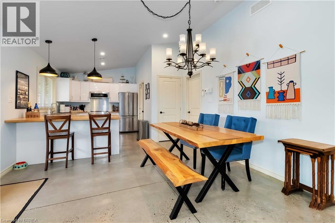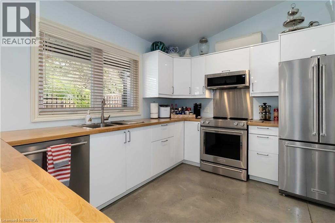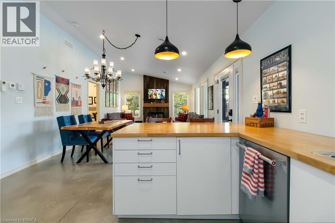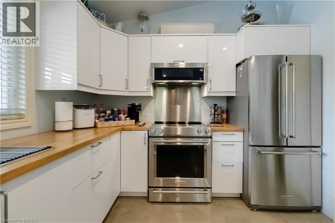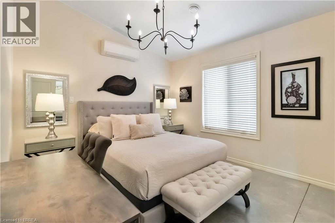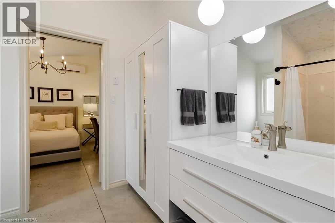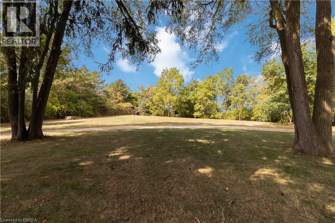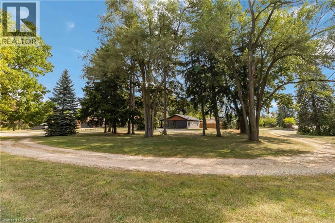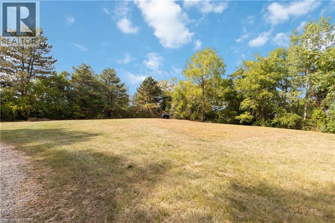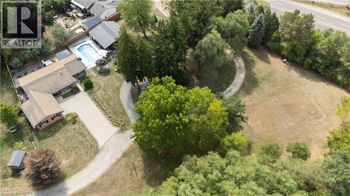232 Paris Road E Brantford, Ontario N3R 1J4
$1,999,000
Welcome to 232 Paris Rd located on the outskirts of Brantford one minute from the 403. This fantastic two acre- two dwelling property checks all the boxes from the park like grounds to the amazing homes linked by a beautiful salt water pool. Consisting of a 3 bedroom 3 bath main property and a 2 bedroom open concept cottage with heated floors you will not be disappointed. Bring the in-laws....or a home for Mom & Dad....this is a multi-family opportunity for the whole family with room to do more if a large shop is something you desire. Cottage is currently a well established Air-B&B making this a turn key, maintenance free opportunity. (id:50886)
Property Details
| MLS® Number | 40763325 |
| Property Type | Single Family |
| Amenities Near By | Golf Nearby |
| Features | Cul-de-sac, Backs On Greenbelt, Paved Driveway, Gazebo, Automatic Garage Door Opener, In-law Suite, Private Yard |
| Parking Space Total | 2 |
| Pool Type | Inground Pool |
Building
| Bathroom Total | 4 |
| Bedrooms Above Ground | 4 |
| Bedrooms Below Ground | 1 |
| Bedrooms Total | 5 |
| Appliances | Dryer, Refrigerator, Stove, Washer, Range - Gas, Garage Door Opener, Hot Tub |
| Architectural Style | Bungalow |
| Basement Development | Finished |
| Basement Type | Full (finished) |
| Construction Style Attachment | Detached |
| Cooling Type | Central Air Conditioning |
| Exterior Finish | Brick |
| Fixture | Ceiling Fans |
| Half Bath Total | 1 |
| Heating Fuel | Natural Gas |
| Stories Total | 1 |
| Size Interior | 3,468 Ft2 |
| Type | House |
| Utility Water | Municipal Water |
Parking
| Attached Garage |
Land
| Access Type | Highway Access |
| Acreage | Yes |
| Land Amenities | Golf Nearby |
| Sewer | Municipal Sewage System |
| Size Frontage | 436 Ft |
| Size Irregular | 2.08 |
| Size Total | 2.08 Ac|2 - 4.99 Acres |
| Size Total Text | 2.08 Ac|2 - 4.99 Acres |
| Zoning Description | R1a |
Rooms
| Level | Type | Length | Width | Dimensions |
|---|---|---|---|---|
| Basement | Recreation Room | 32'0'' x 10'8'' | ||
| Basement | Bedroom | 13'0'' x 15'0'' | ||
| Basement | 3pc Bathroom | Measurements not available | ||
| Main Level | Bedroom | 10'10'' x 13'0'' | ||
| Main Level | Bedroom | 10'10'' x 12'0'' | ||
| Main Level | 3pc Bathroom | 10'10'' x 8'0'' | ||
| Main Level | Kitchen | 34'0'' x 13'1'' | ||
| Main Level | 2pc Bathroom | Measurements not available | ||
| Main Level | Laundry Room | 9'0'' x 5'0'' | ||
| Main Level | Family Room | 24'0'' x 16'0'' | ||
| Main Level | Primary Bedroom | 15'0'' x 12'0'' | ||
| Main Level | Kitchen | 22'0'' x 12'0'' | ||
| Main Level | Living Room | 14'0'' x 12'0'' | ||
| Main Level | Dining Room | 16'0'' x 12'0'' | ||
| Main Level | Bedroom | 12'0'' x 11'0'' | ||
| Main Level | 4pc Bathroom | Measurements not available |
https://www.realtor.ca/real-estate/28894189/232-paris-road-e-brantford
Contact Us
Contact us for more information
Steven Tombol
Salesperson
505 Park Rd N., Suite #216
Brantford, Ontario N3R 7K8
(519) 758-2121
heritagehouse.c21.ca/

