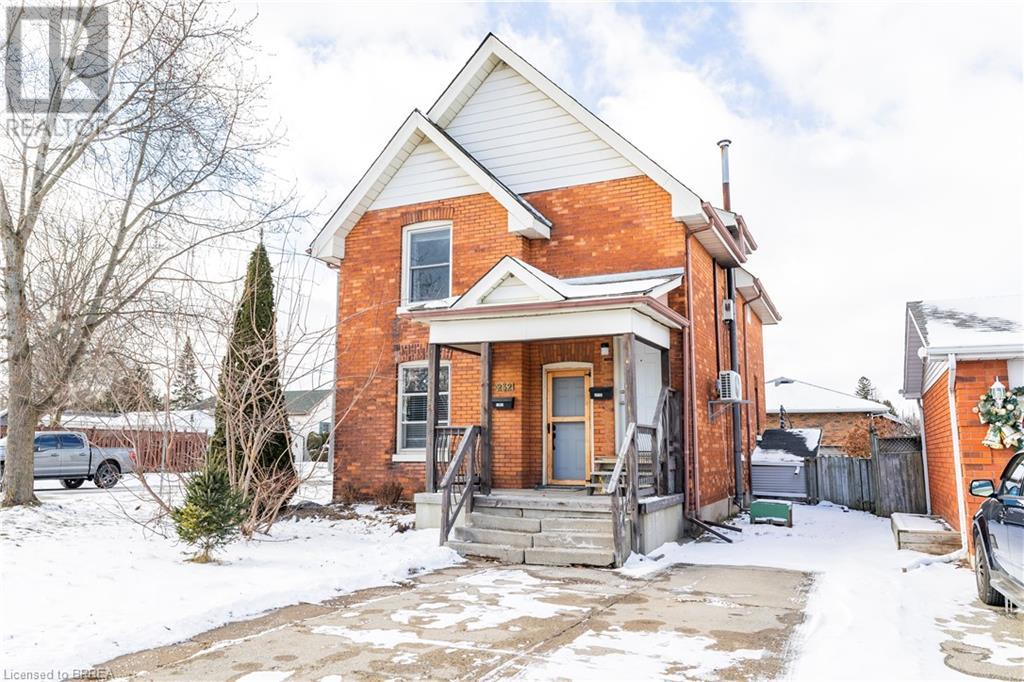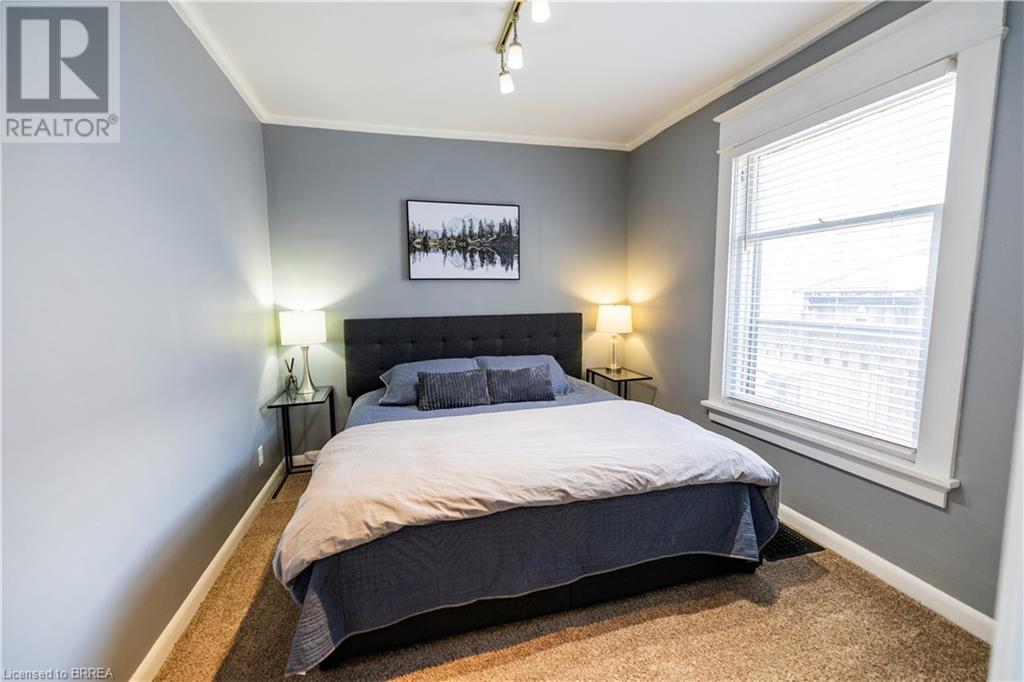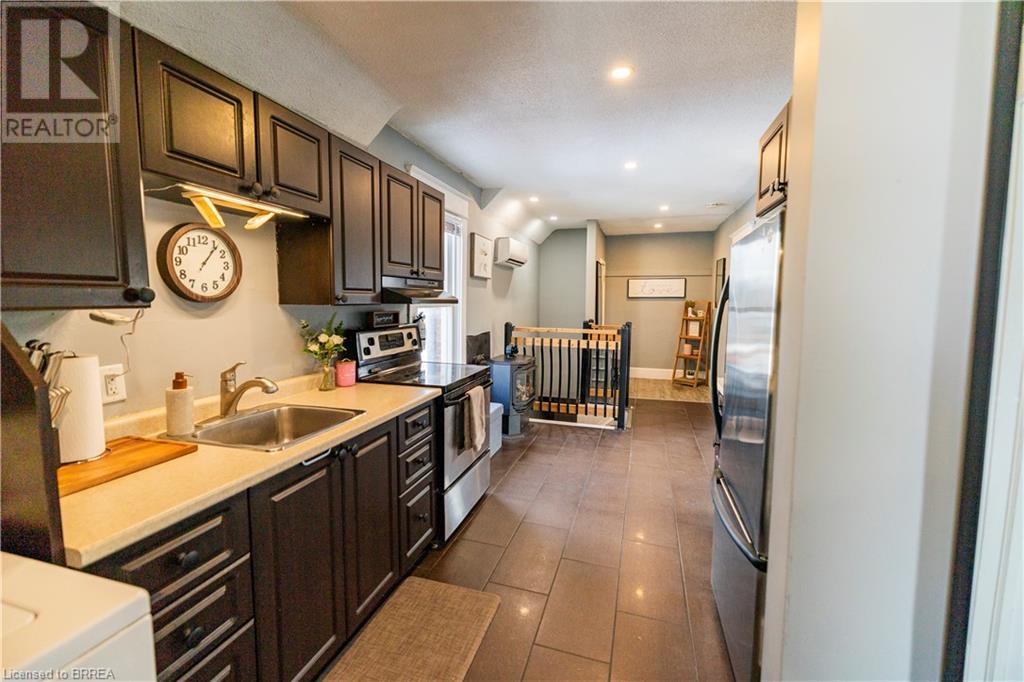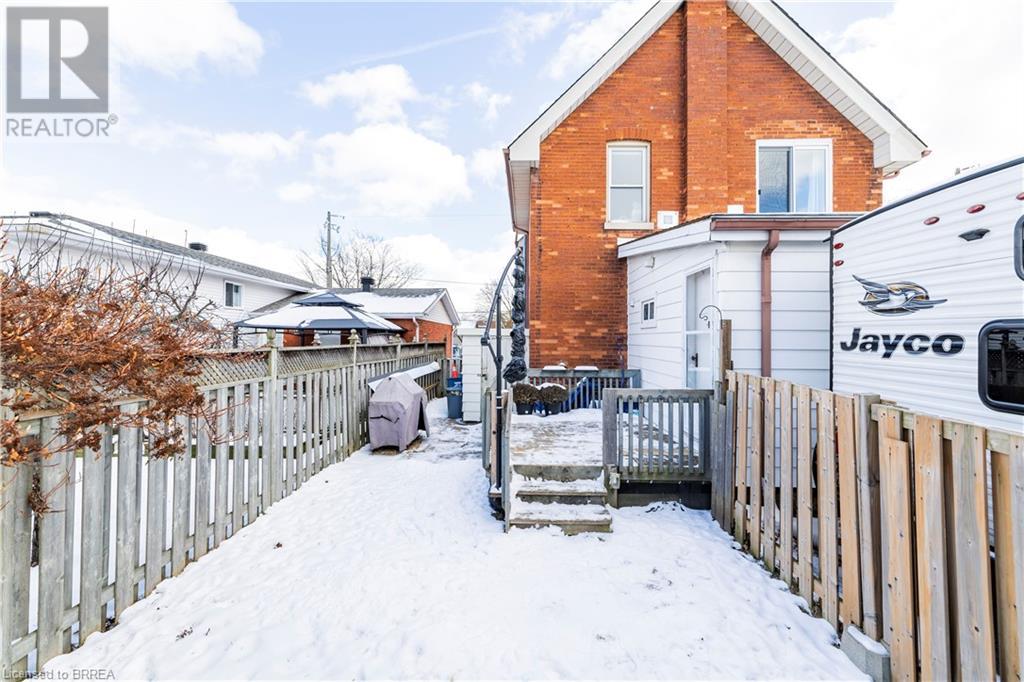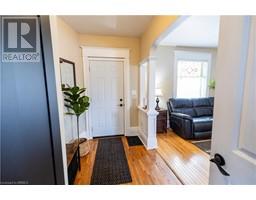232 Sydenham Street Brantford, Ontario N3R 3Z8
$629,900
Welcome to 232 Sydenham Street, Brantford—a fantastic up/down duplex with separate driveways offering exceptional versatility for investors or first-time homebuyers seeking a property with income potential. This charming brick duplex is thoughtfully designed with both units fully self-contained, featuring separate utilities, including hydro, gas, water, and sewer, providing convenience and efficiency for multi-tenant living. The main floor unit, currently owner-occupied, boasts a spacious and inviting layout featuring two generously sized bedrooms, a bright and airy living room, and a large dining area perfect for gatherings. The updated kitchen offers modern finishes, ample cabinetry, and workspace, making meal preparation a breeze. A beautifully refreshed bathroom and convenient in-suite laundry add to the functionality of this space. Additionally, the main floor has access to a partial basement with a walk-up, ideal for extra storage or a small workshop area. The upper-level unit mirrors the same thoughtful design with two spacious bedrooms, a large living room, and a tastefully renovated kitchen with plenty of cupboard space for storage and meal prep. This unit also includes in-suite laundry for tenant convenience and is currently rented at $1,500/month, offering immediate rental income. Located in Brantford’s desirable north end, this property is close to the hospital, schools, parks, shopping centers, public transit, and essential amenities, with easy access to Highway 403 for convenient commuting. With its prime location, self-contained units with separate utilities, and modernized interiors, 232 Sydenham Street is an outstanding choice for those seeking an income-generating investment while enjoying the benefits of homeownership. Don’t miss your chance to own this versatile and move-in-ready duplex! (id:50886)
Property Details
| MLS® Number | 40686893 |
| Property Type | Single Family |
| Amenities Near By | Hospital, Park, Schools |
| Community Features | Quiet Area |
| Parking Space Total | 3 |
| Structure | Porch |
Building
| Bathroom Total | 2 |
| Bedrooms Above Ground | 4 |
| Bedrooms Total | 4 |
| Appliances | Water Meter |
| Architectural Style | 2 Level |
| Basement Development | Unfinished |
| Basement Type | Partial (unfinished) |
| Construction Style Attachment | Detached |
| Cooling Type | Central Air Conditioning |
| Exterior Finish | Brick |
| Heating Type | Forced Air, Heat Pump |
| Stories Total | 2 |
| Size Interior | 1,745 Ft2 |
| Type | House |
| Utility Water | Municipal Water |
Land
| Acreage | No |
| Fence Type | Fence |
| Land Amenities | Hospital, Park, Schools |
| Sewer | Municipal Sewage System |
| Size Depth | 98 Ft |
| Size Frontage | 63 Ft |
| Size Total Text | Under 1/2 Acre |
| Zoning Description | R3 |
Rooms
| Level | Type | Length | Width | Dimensions |
|---|---|---|---|---|
| Second Level | Bedroom | 11'9'' x 12'0'' | ||
| Second Level | Bedroom | 10'5'' x 11'8'' | ||
| Second Level | 3pc Bathroom | 7'11'' x 9'0'' | ||
| Second Level | Kitchen | 9'4'' x 15'10'' | ||
| Second Level | Living Room | 11'8'' x 13'4'' | ||
| Second Level | Foyer | 5'11'' x 11'0'' | ||
| Basement | Utility Room | 11'2'' x 21'4'' | ||
| Basement | Utility Room | 12'7'' x 21'4'' | ||
| Main Level | Bedroom | 10'1'' x 11'6'' | ||
| Main Level | Bedroom | 8'9'' x 10'1'' | ||
| Main Level | 4pc Bathroom | 8'1'' x 8'1'' | ||
| Main Level | Laundry Room | 13'10'' x 15'3'' | ||
| Main Level | Kitchen | 10'11'' x 12'4'' | ||
| Main Level | Dining Room | 10'11'' x 11'6'' | ||
| Main Level | Living Room | 11'8'' x 12'0'' | ||
| Main Level | Foyer | 5'11'' x 10'8'' |
Utilities
| Cable | Available |
| Electricity | Available |
| Natural Gas | Available |
| Telephone | Available |
https://www.realtor.ca/real-estate/27789517/232-sydenham-street-brantford
Contact Us
Contact us for more information
Don Lea
Salesperson
(519) 753-1603
linktr.ee/itsgottabedonlea
www.facebook.com/itsgottabedonlea
@rlpdonlea/
764 Colborne St. E.
Brantford, Ontario N3S 3S1
(519) 753-7311

