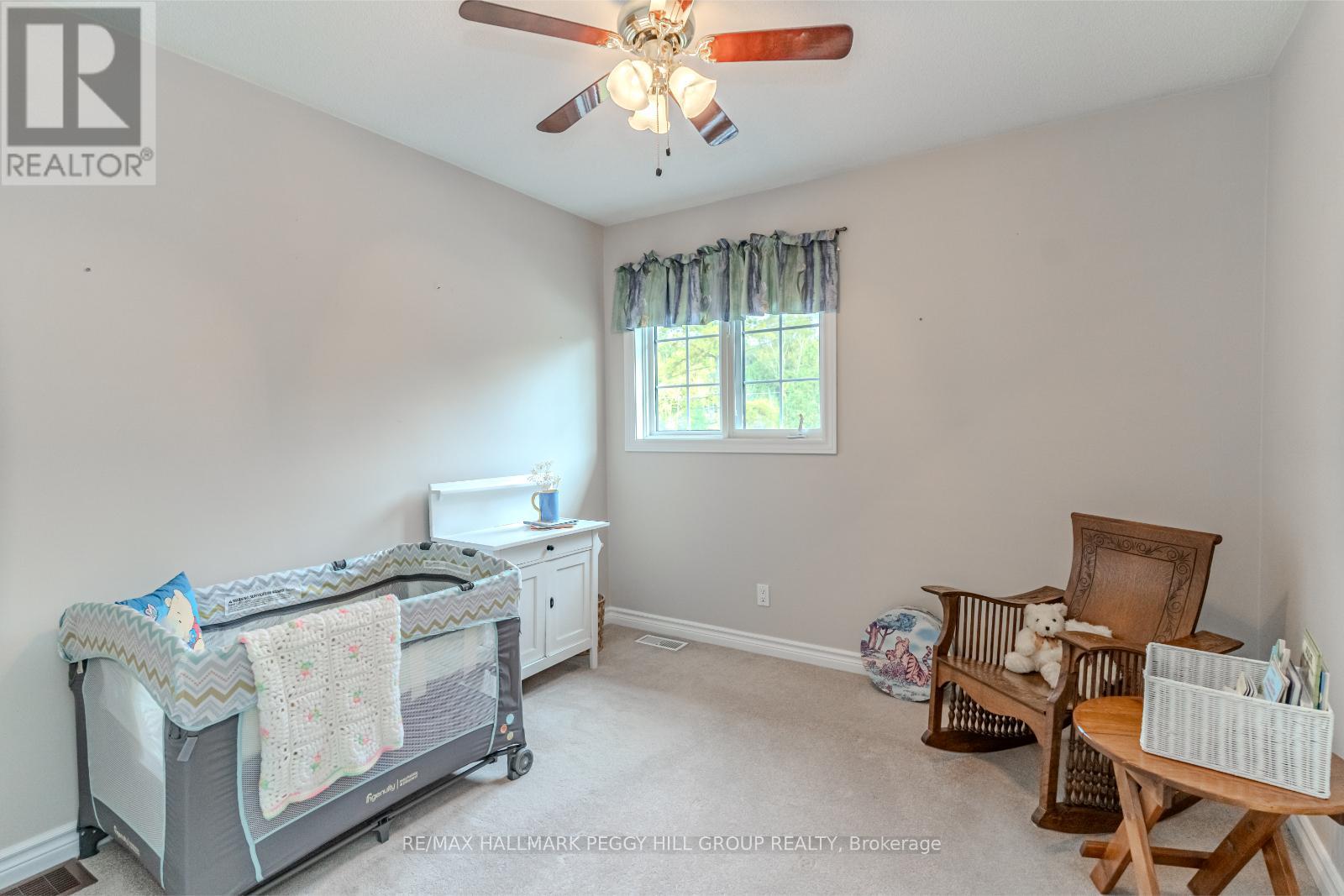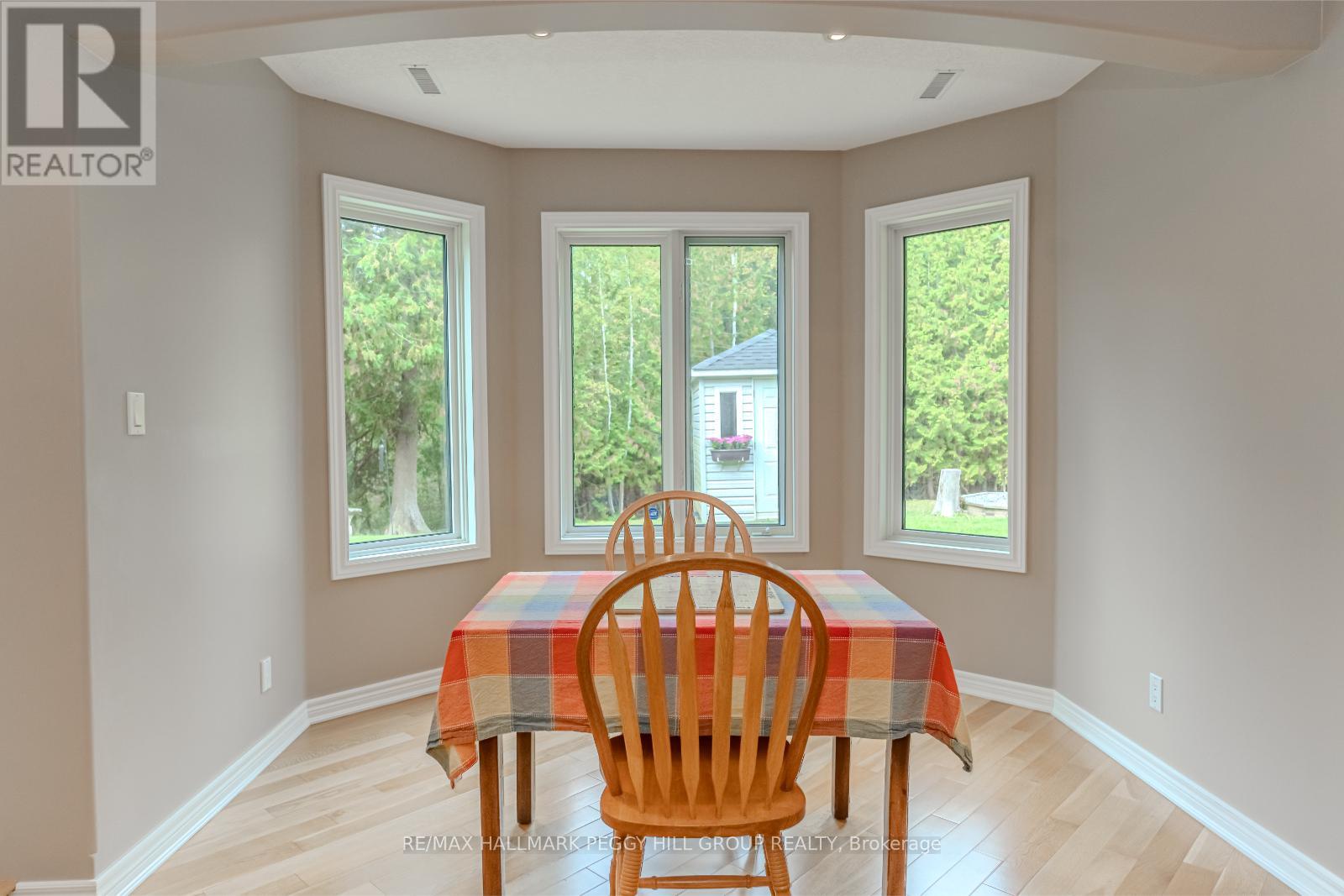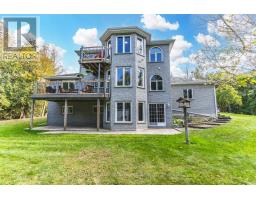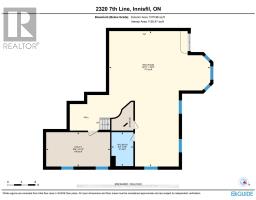2320 7th Line Innisfil, Ontario L9S 4H5
$1,450,000
EXPANSIVE HOME NESTLED ON OVER HALF AN ACRE OF SERENE PROPERTY WITH A 4-CAR GARAGE! Inviting you to enjoy the finer things in life at 2320 7th Line! Prepare to be wowed by this breathtaking 2-storey estate, a true standout boasting exceptional curb appeal with its stone-accented front exterior, lush landscaping, and an inviting interlock walkway leading to a covered entryway. Situated on over half an acre in a tranquil countryside setting, surrounded by mature trees and offering complete privacy with no neighbouring homes in sight, this property is a serene retreat. Inside, over 3,600 finished square feet showcase pride of ownership, timeless finishes, and a seamless, flowing layout. The bright eat-in kitchen is a chefs dream, featuring beautiful wood cabinetry, ample counter space, a breakfast bar, and a sunlit eating area that opens onto an elevated deck. Upstairs, you'll find generously sized bedrooms, including a primary suite that offers a private balcony with serene backyard views, a walk-in closet, and a spa-like 5-piece ensuite with a jetted tub. The fully finished walkout basement offers in-law capability with an above-grade feel, featuring a wet bar and a spacious recreation room for entertaining. Step outside to a serene backyard equipped with an irrigation system, shed, fire pit area, and a spacious patio, providing endless opportunities to create your ideal outdoor oasis. The spacious four-car garage includes a heated workshop bay, and plenty of driveway parking ensures ample space for multiple vehicles or toys. Located in an ideal commuter location with easy access to major highways, enjoy quick and efficient routes to Barrie, Toronto, and surrounding areas. Don't miss your chance to own this stunning property that perfectly combines luxury, privacy, and convenience! (id:50886)
Open House
This property has open houses!
2:00 pm
Ends at:4:00 pm
Property Details
| MLS® Number | N10424230 |
| Property Type | Single Family |
| Community Name | Rural Innisfil |
| AmenitiesNearBy | Schools |
| Features | Wooded Area, Sump Pump |
| ParkingSpaceTotal | 14 |
| Structure | Deck, Shed |
Building
| BathroomTotal | 4 |
| BedroomsAboveGround | 3 |
| BedroomsTotal | 3 |
| Amenities | Fireplace(s) |
| Appliances | Central Vacuum, Dishwasher, Dryer, Microwave, Refrigerator, Stove, Washer, Water Softener |
| BasementDevelopment | Finished |
| BasementFeatures | Walk Out |
| BasementType | Full (finished) |
| ConstructionStyleAttachment | Detached |
| CoolingType | Central Air Conditioning |
| ExteriorFinish | Brick, Stone |
| FireplacePresent | Yes |
| FoundationType | Poured Concrete |
| HalfBathTotal | 1 |
| HeatingFuel | Oil |
| HeatingType | Forced Air |
| StoriesTotal | 2 |
| SizeInterior | 1999.983 - 2499.9795 Sqft |
| Type | House |
Parking
| Attached Garage |
Land
| Acreage | No |
| LandAmenities | Schools |
| LandscapeFeatures | Landscaped, Lawn Sprinkler |
| Sewer | Septic System |
| SizeDepth | 200 Ft |
| SizeFrontage | 150 Ft |
| SizeIrregular | 150 X 200 Ft |
| SizeTotalText | 150 X 200 Ft|1/2 - 1.99 Acres |
| ZoningDescription | Ep & Rr |
Rooms
| Level | Type | Length | Width | Dimensions |
|---|---|---|---|---|
| Second Level | Bedroom 3 | 3 m | 3.1 m | 3 m x 3.1 m |
| Second Level | Primary Bedroom | 5.31 m | 7.65 m | 5.31 m x 7.65 m |
| Second Level | Bedroom 2 | 3.07 m | 4.11 m | 3.07 m x 4.11 m |
| Basement | Recreational, Games Room | 11.81 m | 8.81 m | 11.81 m x 8.81 m |
| Main Level | Foyer | 2.51 m | 2.82 m | 2.51 m x 2.82 m |
| Main Level | Kitchen | 3.63 m | 3.78 m | 3.63 m x 3.78 m |
| Main Level | Eating Area | 3.07 m | 1.96 m | 3.07 m x 1.96 m |
| Main Level | Dining Room | 3.58 m | 3.23 m | 3.58 m x 3.23 m |
| Main Level | Living Room | 3.1 m | 5.31 m | 3.1 m x 5.31 m |
| Main Level | Family Room | 5.28 m | 4.55 m | 5.28 m x 4.55 m |
| Main Level | Office | 3.1 m | 3.66 m | 3.1 m x 3.66 m |
| Main Level | Laundry Room | 3.89 m | 2.31 m | 3.89 m x 2.31 m |
https://www.realtor.ca/real-estate/27650741/2320-7th-line-innisfil-rural-innisfil
Interested?
Contact us for more information
Peggy Hill
Broker
374 Huronia Road #101, 106415 & 106419
Barrie, Ontario L4N 8Y9
Paul Douglas Magliocchi
Salesperson
374 Huronia Road #101, 106415 & 106419
Barrie, Ontario L4N 8Y9





































































