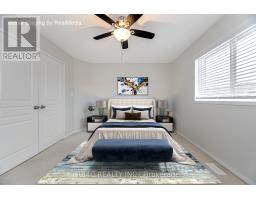2320 Saddlecreek Crescent Oakville, Ontario L6M 5J7
3 Bedroom
3 Bathroom
1,100 - 1,500 ft2
Central Air Conditioning
Forced Air
$1,025,000
Welcome to this lovely Freehold Townhome in a prime location, close to the Hospital, Schools & Shopping. It offers a spacious floorplan with an eat-in kitchen with stainless steel appliances. On offer are 3 Bedrooms, all with closets & an upstairs Laundry Room. The basement is finished & can accommodate a bedroom & media room. The backyard is fully fenced with an aggregate patio. Come take a look! (id:50886)
Property Details
| MLS® Number | W12134316 |
| Property Type | Single Family |
| Community Name | 1022 - WT West Oak Trails |
| Parking Space Total | 3 |
Building
| Bathroom Total | 3 |
| Bedrooms Above Ground | 3 |
| Bedrooms Total | 3 |
| Appliances | Garage Door Opener Remote(s), Dishwasher, Dryer, Freezer, Hood Fan, Stove, Washer, Window Coverings, Refrigerator |
| Basement Development | Finished |
| Basement Type | N/a (finished) |
| Construction Style Attachment | Attached |
| Cooling Type | Central Air Conditioning |
| Exterior Finish | Brick, Concrete |
| Flooring Type | Hardwood, Ceramic, Carpeted |
| Foundation Type | Brick, Concrete |
| Half Bath Total | 1 |
| Heating Fuel | Natural Gas |
| Heating Type | Forced Air |
| Stories Total | 2 |
| Size Interior | 1,100 - 1,500 Ft2 |
| Type | Row / Townhouse |
| Utility Water | Municipal Water |
Parking
| Attached Garage | |
| Garage |
Land
| Acreage | No |
| Sewer | Sanitary Sewer |
| Size Depth | 85 Ft ,3 In |
| Size Frontage | 24 Ft ,10 In |
| Size Irregular | 24.9 X 85.3 Ft |
| Size Total Text | 24.9 X 85.3 Ft |
Rooms
| Level | Type | Length | Width | Dimensions |
|---|---|---|---|---|
| Second Level | Primary Bedroom | 4.27 m | 3.35 m | 4.27 m x 3.35 m |
| Second Level | Bedroom 2 | 4.27 m | 3.35 m | 4.27 m x 3.35 m |
| Third Level | Bedroom 3 | 4.06 m | 2.9 m | 4.06 m x 2.9 m |
| Basement | Recreational, Games Room | 5.79 m | 2.26 m | 5.79 m x 2.26 m |
| Basement | Other | 4.88 m | 4.14 m | 4.88 m x 4.14 m |
| Main Level | Living Room | 6.53 m | 3.84 m | 6.53 m x 3.84 m |
| Main Level | Kitchen | 3.12 m | 2.74 m | 3.12 m x 2.74 m |
| Main Level | Eating Area | 3.66 m | 2.79 m | 3.66 m x 2.79 m |
Contact Us
Contact us for more information
Michelle Bullmore
Broker of Record
www.money2close.com
Rb4c Realty Inc.
1011 Upper Middle Road East, C3 Suite 1442
Oakville, Ontario L6H 5Z9
1011 Upper Middle Road East, C3 Suite 1442
Oakville, Ontario L6H 5Z9
(905) 279-2967
(905) 279-4402































