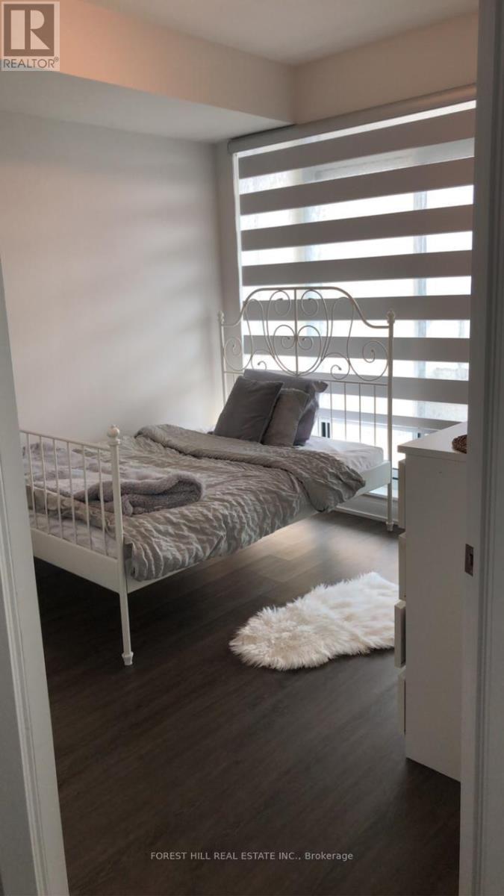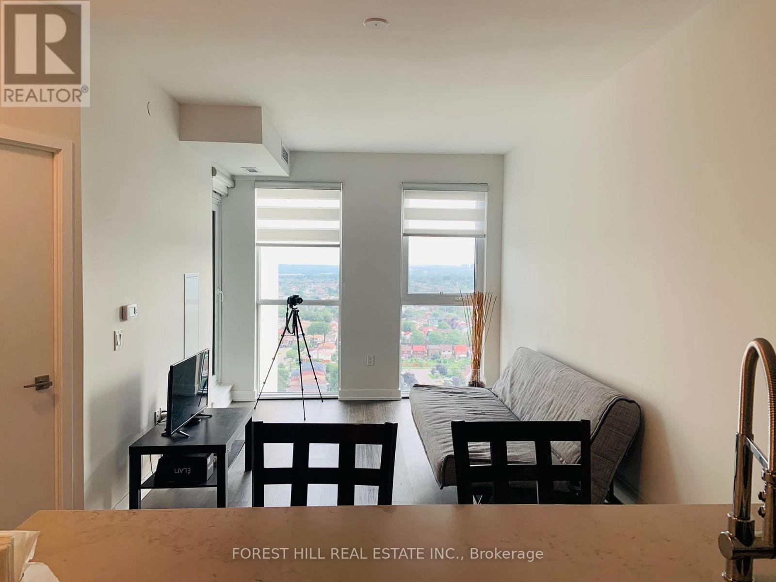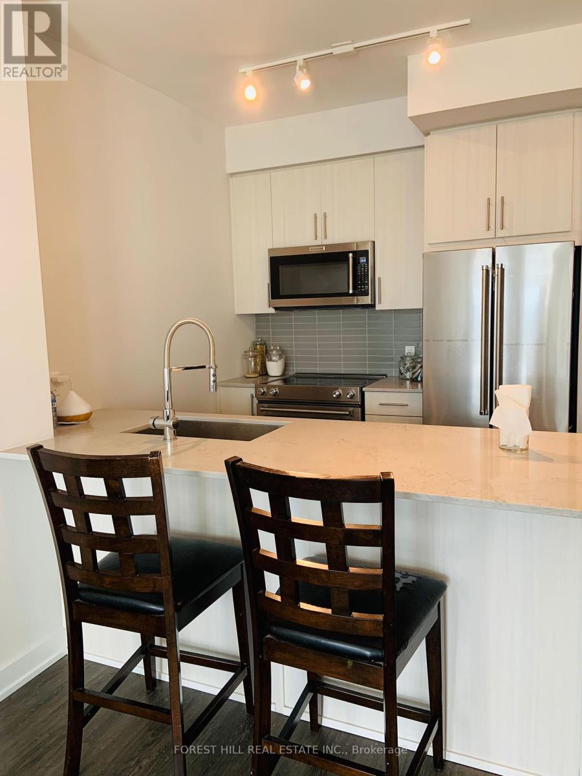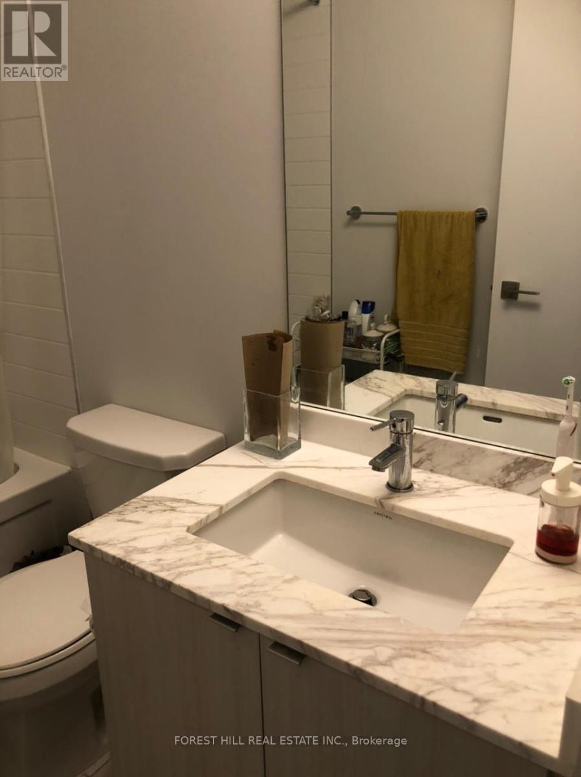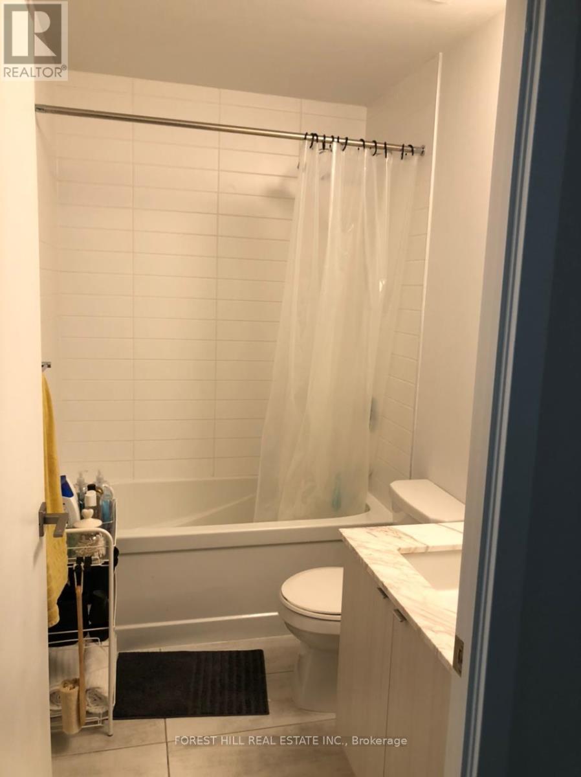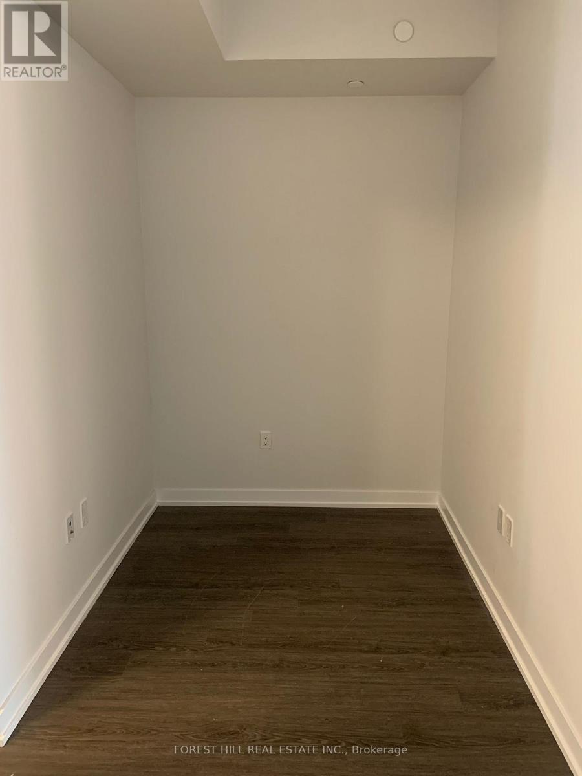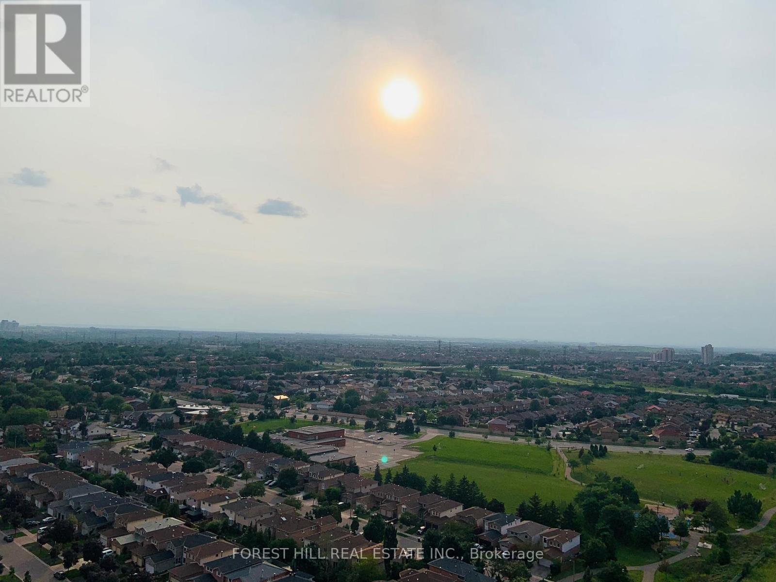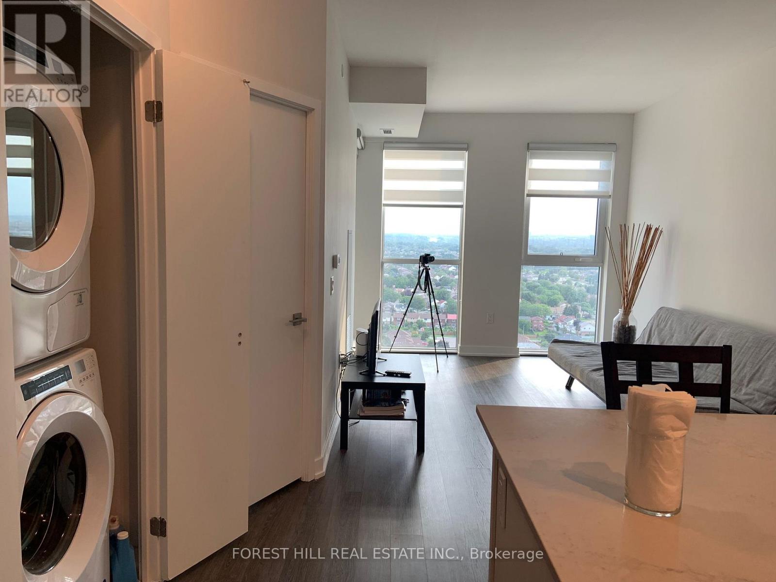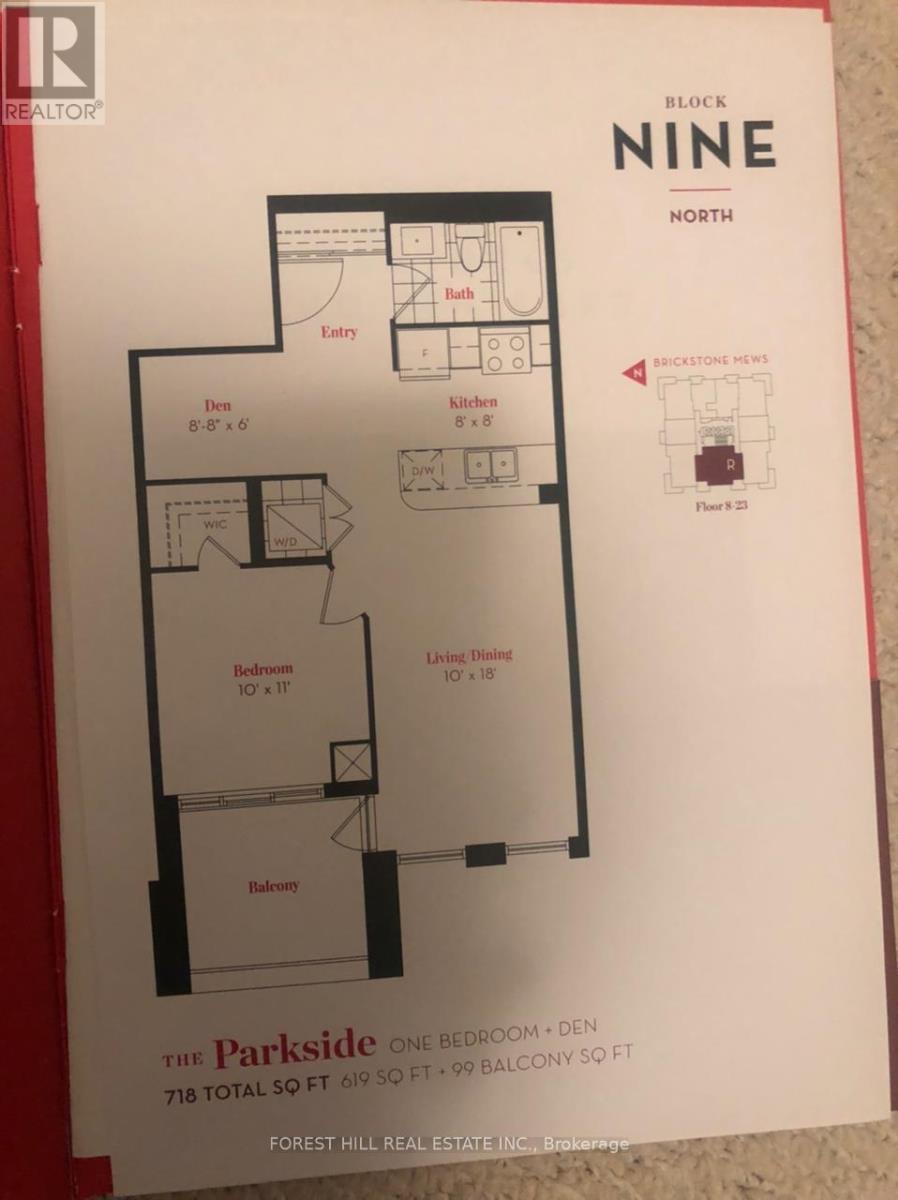2321 - 4055 Parkside Village Drive Mississauga, Ontario L5B 0K8
2 Bedroom
1 Bathroom
600 - 699 ft2
Central Air Conditioning
Forced Air
$2,450 Monthly
In The Heart Of Square One, Spectacular S/West Unobstructed Views, Laminate Floor Throughout, Upgraded Kitchen With Granite Counters. Steps From Square One Sheridan College And Entertainment, 403 & Transportation. (id:50886)
Property Details
| MLS® Number | W12362327 |
| Property Type | Single Family |
| Community Name | City Centre |
| Community Features | Pets Not Allowed |
| Features | Balcony |
| Parking Space Total | 1 |
Building
| Bathroom Total | 1 |
| Bedrooms Above Ground | 1 |
| Bedrooms Below Ground | 1 |
| Bedrooms Total | 2 |
| Amenities | Storage - Locker |
| Appliances | Dishwasher, Dryer, Microwave, Stove, Washer, Window Coverings, Refrigerator |
| Cooling Type | Central Air Conditioning |
| Exterior Finish | Concrete |
| Flooring Type | Laminate |
| Heating Fuel | Natural Gas |
| Heating Type | Forced Air |
| Size Interior | 600 - 699 Ft2 |
| Type | Apartment |
Parking
| Underground | |
| Garage |
Land
| Acreage | No |
Rooms
| Level | Type | Length | Width | Dimensions |
|---|---|---|---|---|
| Main Level | Dining Room | 5.49 m | 3.05 m | 5.49 m x 3.05 m |
| Main Level | Living Room | 5.49 m | 3.05 m | 5.49 m x 3.05 m |
| Main Level | Kitchen | 2.43 m | 2.43 m | 2.43 m x 2.43 m |
| Main Level | Bedroom | 3.35 m | 3.05 m | 3.35 m x 3.05 m |
| Main Level | Den | 2.68 m | 1.82 m | 2.68 m x 1.82 m |
Contact Us
Contact us for more information
Mehrdad Dara
Broker
Forest Hill Real Estate Inc.
15 Lesmill Rd Unit 1
Toronto, Ontario M3B 2T3
15 Lesmill Rd Unit 1
Toronto, Ontario M3B 2T3
(416) 929-4343



