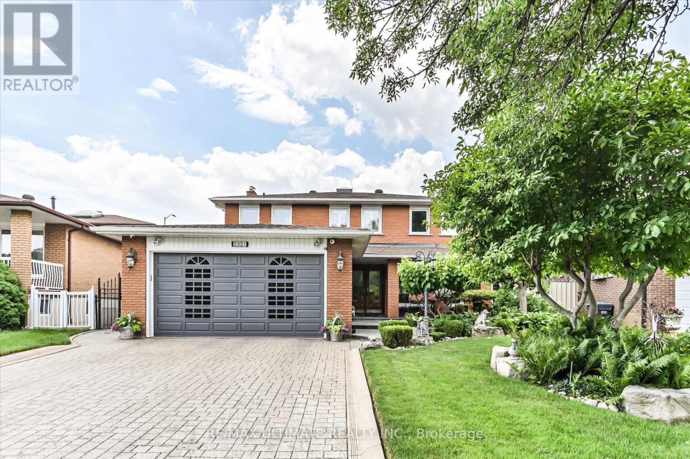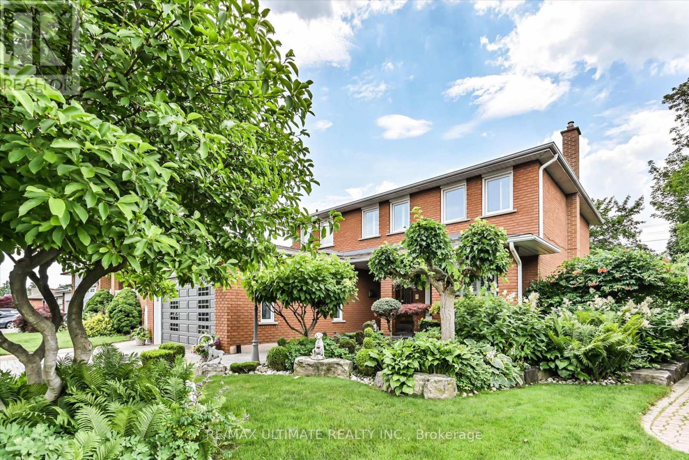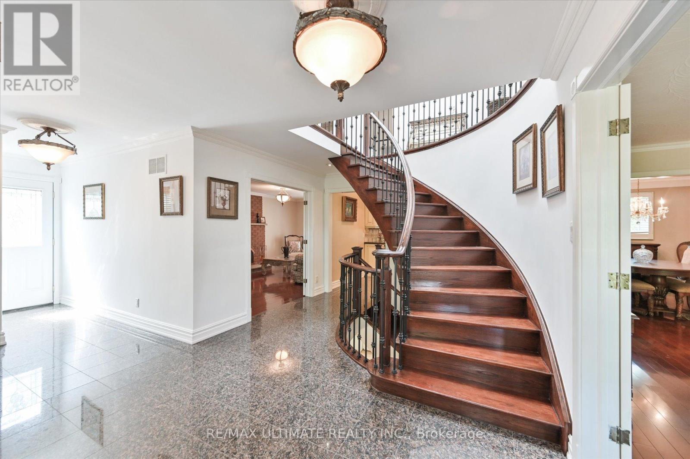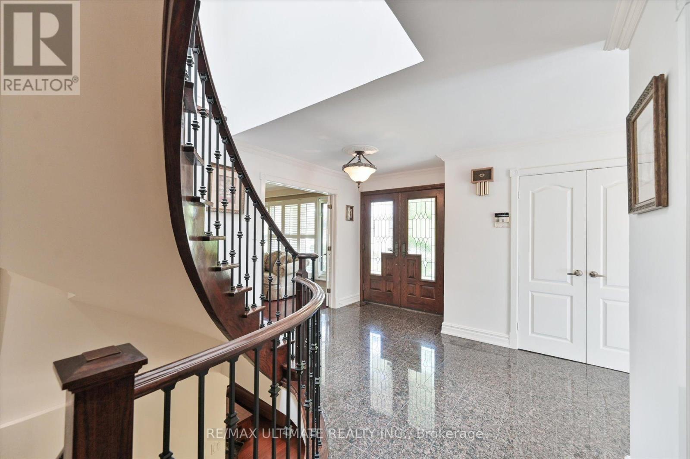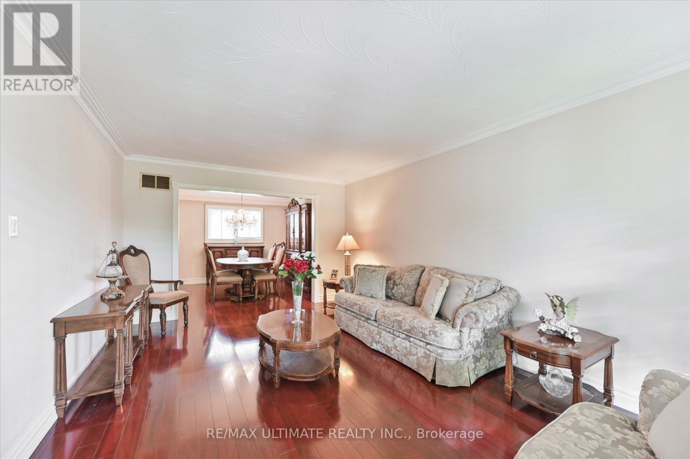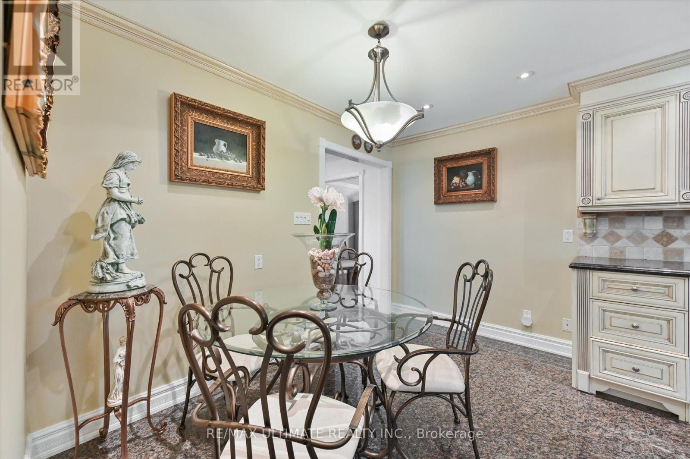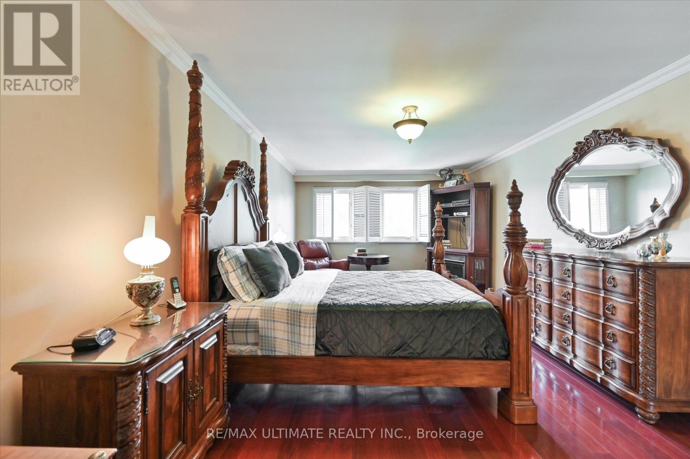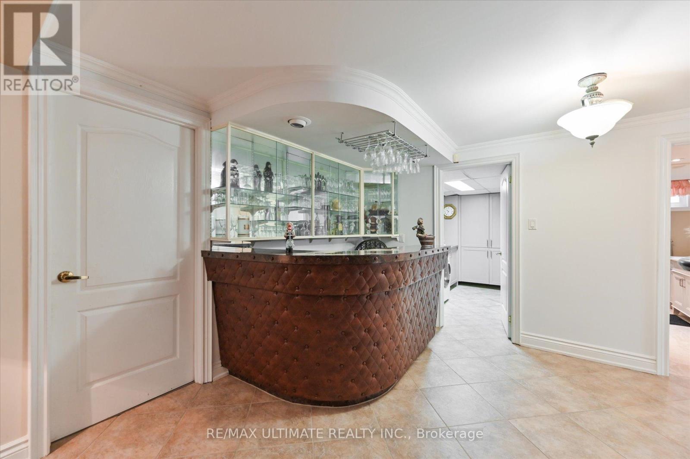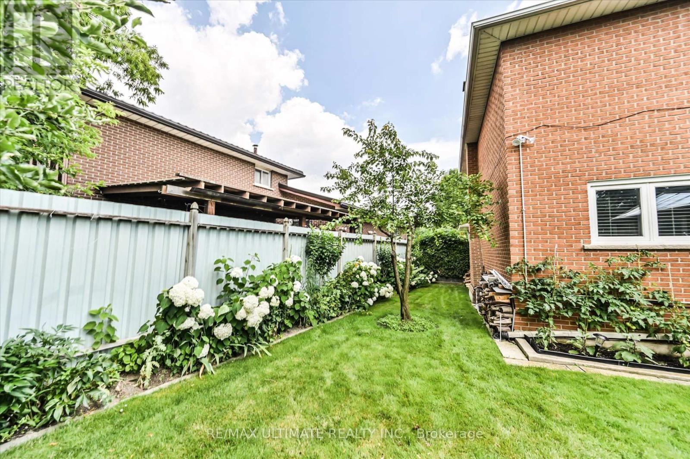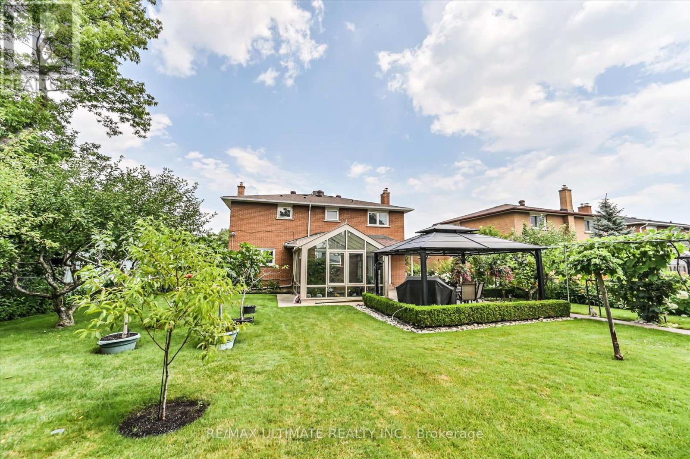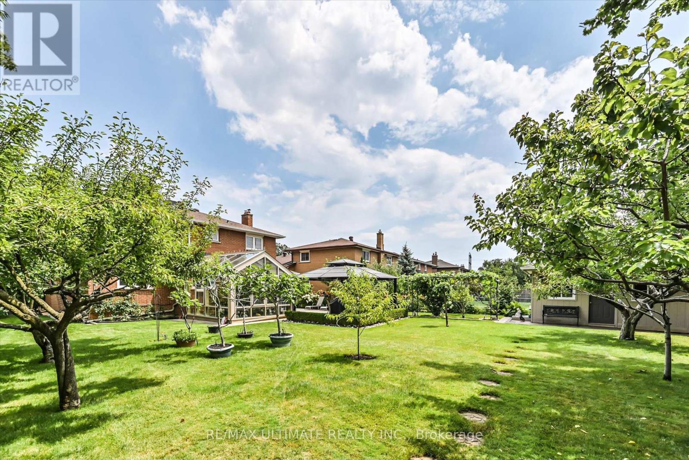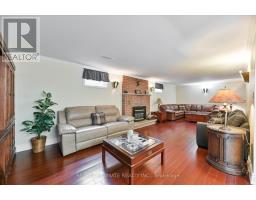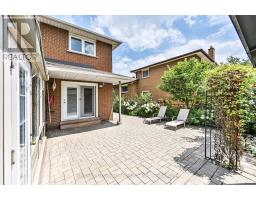2321 Harcourt Crescent Mississauga, Ontario L4Y 3Y7
$1,829,000
Welcome to 2321 Harcourt Cres, A beautiful 2 story home. Located in the prestigious Lakeview Neighbourhood near schools, parks, public transit and more. 5 Mins to the Go Train, 5 Mins to Sherway Gardens, 10 Mins to Subway and 15 Mins to Downtown Toronto. This home features tons of upgrades including: Professional Landscaping w Fruit Trees and Sprinkler System, Granite Patio, Interlocking Driveway and Walkways, Large Double Car Garage. Main Floor features: Double Door w Granite Flooring Entry Way, Spiral Hardwood Staircase with Iron Rods, Side Entrance, Family Room w French Doors to Backyard and Large Windows. Second Floor: 4 Bedrooms with 2 Bathrooms, Large Primary Bedroom w Walk In Closet and 5 Piece Ensuite. Basement w Second Kitchen, Laundry Room w Built Ins, 4 Piece Bathroom, Bar and Cold Cellar, and Spacious Rec Room. Beautiful Backyard features: Greenhouse w Granite Flooring and Walk Out to Basement & Backyard, Interlocking Patio w Gazebo, Shed and Stunning Landscaping w Fruit Trees. Dont miss this one of a kind home. (id:50886)
Property Details
| MLS® Number | W11911253 |
| Property Type | Single Family |
| Community Name | Lakeview |
| Amenities Near By | Park, Public Transit, Schools |
| Features | Cul-de-sac, Carpet Free |
| Parking Space Total | 6 |
| Structure | Porch, Shed, Greenhouse |
Building
| Bathroom Total | 4 |
| Bedrooms Above Ground | 4 |
| Bedrooms Total | 4 |
| Appliances | Garage Door Opener Remote(s) |
| Basement Development | Finished |
| Basement Features | Walk Out |
| Basement Type | N/a (finished) |
| Construction Style Attachment | Detached |
| Cooling Type | Central Air Conditioning |
| Exterior Finish | Brick |
| Fireplace Present | Yes |
| Fireplace Total | 2 |
| Flooring Type | Ceramic, Hardwood |
| Foundation Type | Concrete |
| Half Bath Total | 1 |
| Heating Fuel | Natural Gas |
| Heating Type | Forced Air |
| Stories Total | 2 |
| Type | House |
| Utility Water | Municipal Water |
Parking
| Garage |
Land
| Acreage | No |
| Fence Type | Fenced Yard |
| Land Amenities | Park, Public Transit, Schools |
| Landscape Features | Lawn Sprinkler, Landscaped |
| Sewer | Sanitary Sewer |
| Size Depth | 149 Ft |
| Size Frontage | 44 Ft |
| Size Irregular | 44 X 149 Ft ; 77 Ft * 150 Ft |
| Size Total Text | 44 X 149 Ft ; 77 Ft * 150 Ft |
Rooms
| Level | Type | Length | Width | Dimensions |
|---|---|---|---|---|
| Second Level | Primary Bedroom | 6.5 m | 3.5 m | 6.5 m x 3.5 m |
| Second Level | Bedroom 2 | 4 m | 3 m | 4 m x 3 m |
| Second Level | Bedroom 3 | 4 m | 3 m | 4 m x 3 m |
| Second Level | Bedroom 4 | 3 m | 3 m | 3 m x 3 m |
| Basement | Dining Room | 3.5 m | 5 m | 3.5 m x 5 m |
| Basement | Recreational, Games Room | 3.5 m | 9 m | 3.5 m x 9 m |
| Basement | Kitchen | 2.5 m | 3.5 m | 2.5 m x 3.5 m |
| Main Level | Foyer | 3.5 m | 4 m | 3.5 m x 4 m |
| Main Level | Kitchen | 5 m | 4 m | 5 m x 4 m |
| Main Level | Family Room | 6.5 m | 3.5 m | 6.5 m x 3.5 m |
| Main Level | Dining Room | 3 m | 3.5 m | 3 m x 3.5 m |
| Main Level | Living Room | 5.5 m | 3.5 m | 5.5 m x 3.5 m |
https://www.realtor.ca/real-estate/27774768/2321-harcourt-crescent-mississauga-lakeview-lakeview
Contact Us
Contact us for more information
Victoria Toste
Salesperson
836 Dundas St West
Toronto, Ontario M6J 1V5
(416) 530-1080
(416) 530-4733
www.RemaxUltimate.com

