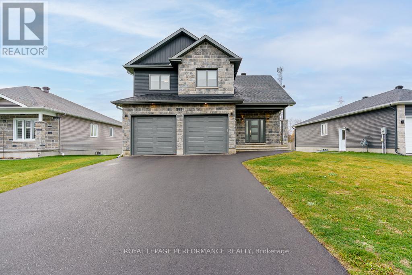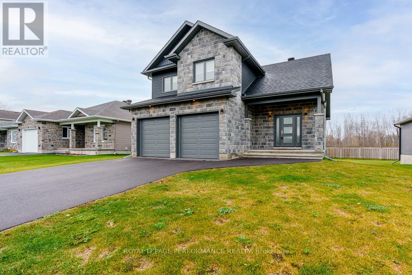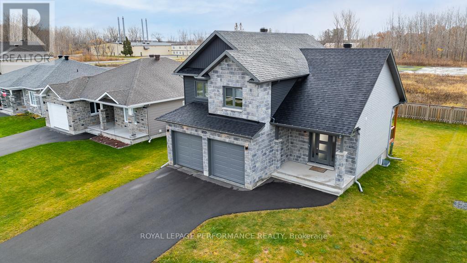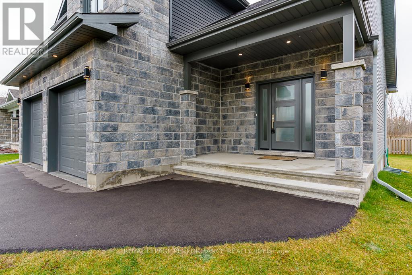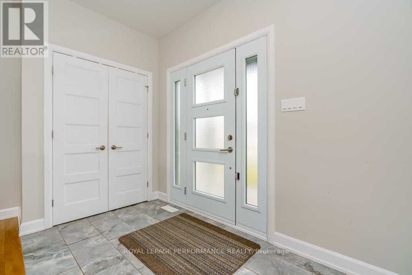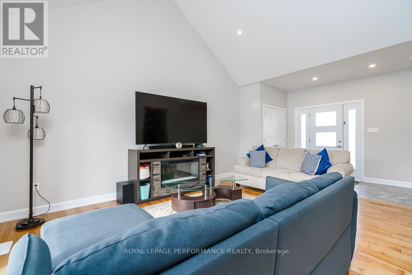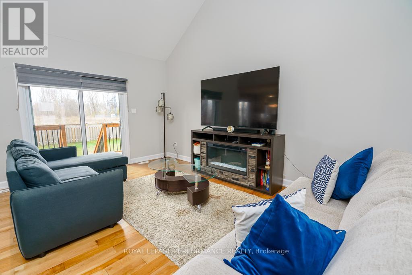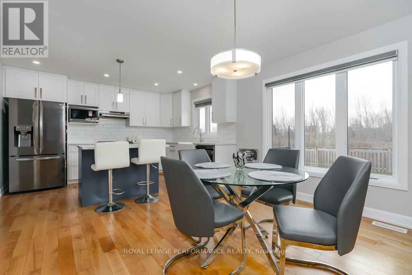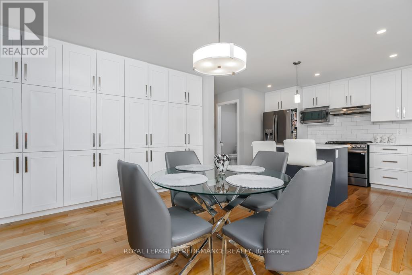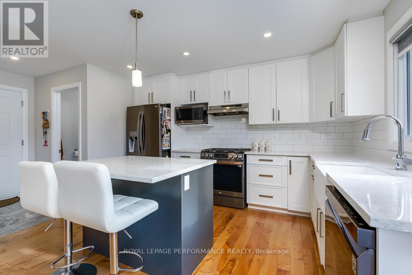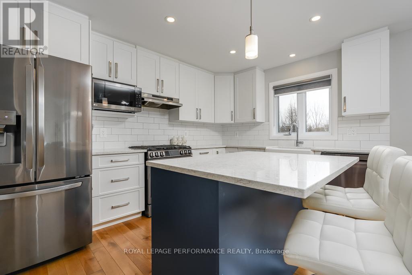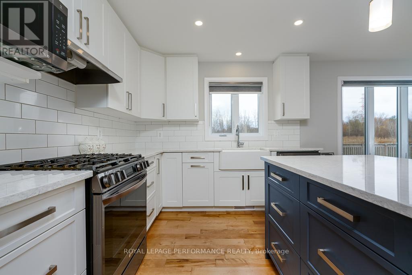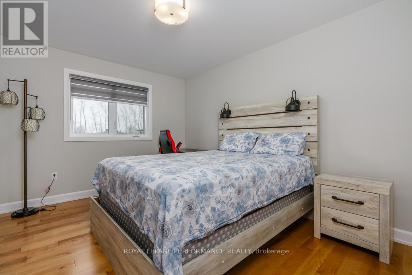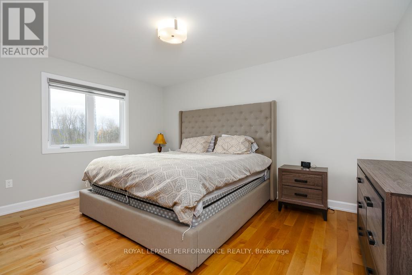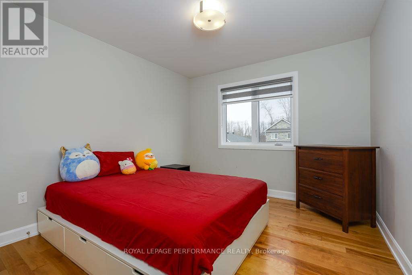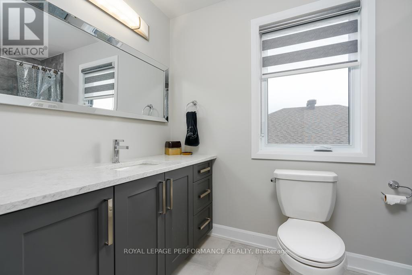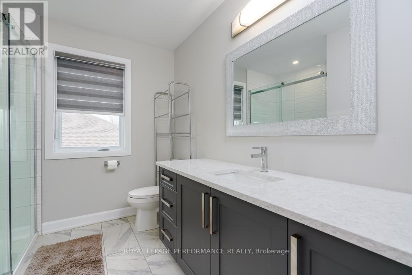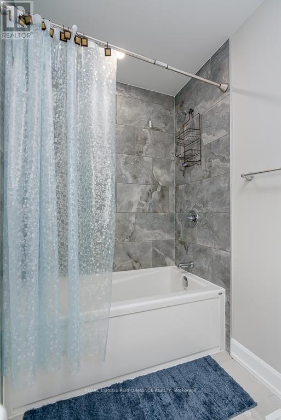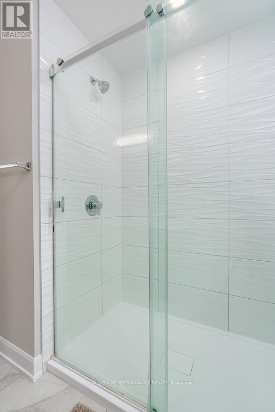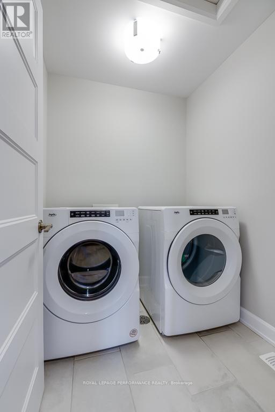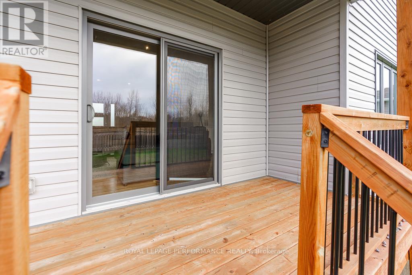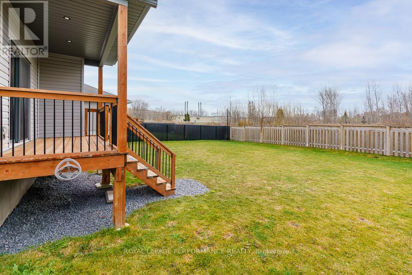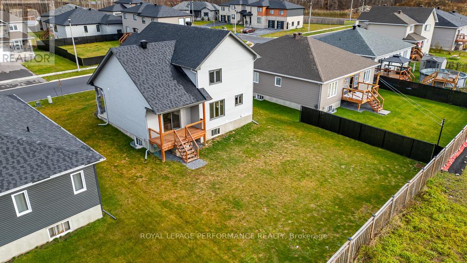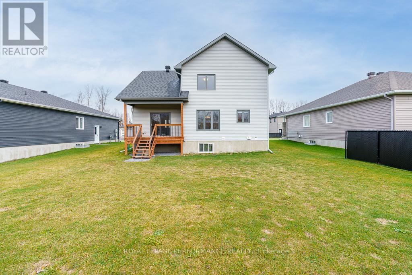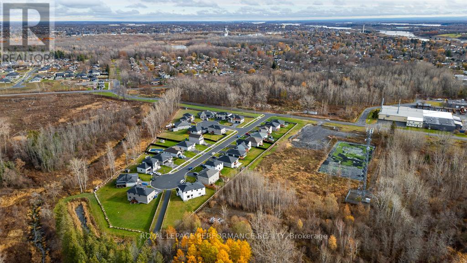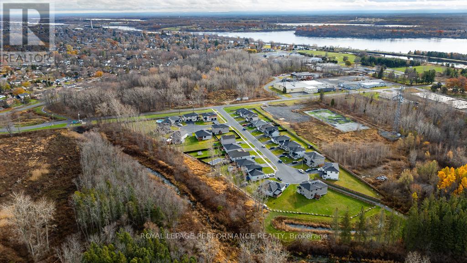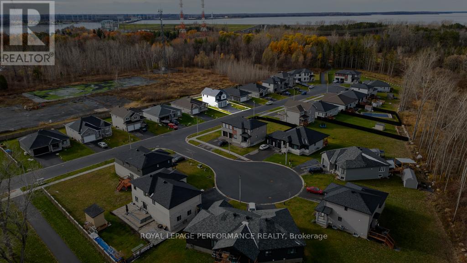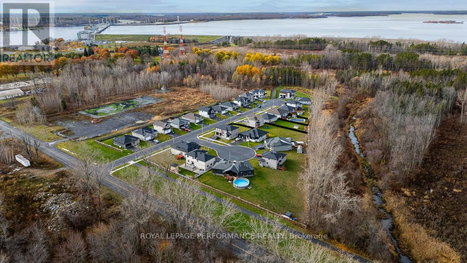2321 Sebastien Road Cornwall, Ontario K6J 0C1
$669,900
Welcome to this stunning 2022 Falcon-built home, perfectly located in a highly desirable, family-friendly neighborhood. This modern 3-bedroom, 3-bath home offers an open-concept layout with hardwood floors throughout, an upgraded kitchen, and bright living spaces designed for comfort and style. The basement provides excellent flexibility with rough-ins for a 4th bathroom and the potential to add a fourth bedroom or additional living space, making it ideal for growing families. Enjoy the peaceful setting with no rear neighbors and the convenience of a double car garage. With a school nearby and beautiful finishes throughout, this home is ideal for families seeking quality, comfort, and location. (id:50886)
Property Details
| MLS® Number | X12563206 |
| Property Type | Single Family |
| Community Name | 717 - Cornwall |
| Parking Space Total | 6 |
Building
| Bathroom Total | 3 |
| Bedrooms Above Ground | 3 |
| Bedrooms Total | 3 |
| Appliances | Water Heater, Dryer, Stove, Washer, Refrigerator |
| Basement Development | Unfinished |
| Basement Type | Full (unfinished) |
| Construction Style Attachment | Detached |
| Cooling Type | Central Air Conditioning, Air Exchanger |
| Exterior Finish | Stone |
| Foundation Type | Concrete |
| Half Bath Total | 1 |
| Heating Fuel | Natural Gas |
| Heating Type | Forced Air |
| Stories Total | 2 |
| Size Interior | 1,500 - 2,000 Ft2 |
| Type | House |
| Utility Water | Municipal Water |
Parking
| Attached Garage | |
| Garage |
Land
| Acreage | No |
| Sewer | Sanitary Sewer |
| Size Depth | 114 Ft ,8 In |
| Size Frontage | 57 Ft ,3 In |
| Size Irregular | 57.3 X 114.7 Ft |
| Size Total Text | 57.3 X 114.7 Ft |
Rooms
| Level | Type | Length | Width | Dimensions |
|---|---|---|---|---|
| Second Level | Laundry Room | 1.67 m | 1.87 m | 1.67 m x 1.87 m |
| Second Level | Bedroom 2 | 3.12 m | 3.32 m | 3.12 m x 3.32 m |
| Second Level | Bedroom 3 | 4.01 m | 3.17 m | 4.01 m x 3.17 m |
| Second Level | Primary Bedroom | 4.41 m | 3.35 m | 4.41 m x 3.35 m |
| Second Level | Bathroom | 2.76 m | 1.52 m | 2.76 m x 1.52 m |
| Second Level | Bathroom | 1.65 m | 3.07 m | 1.65 m x 3.07 m |
| Lower Level | Utility Room | 6.09 m | 4.29 m | 6.09 m x 4.29 m |
| Lower Level | Other | 3.68 m | 6.4 m | 3.68 m x 6.4 m |
| Main Level | Kitchen | 3.73 m | 3.12 m | 3.73 m x 3.12 m |
| Main Level | Bathroom | 1.57 m | 1.49 m | 1.57 m x 1.49 m |
| Main Level | Dining Room | 3.91 m | 3.5 m | 3.91 m x 3.5 m |
| Main Level | Living Room | 4.08 m | 5.08 m | 4.08 m x 5.08 m |
https://www.realtor.ca/real-estate/29122637/2321-sebastien-road-cornwall-717-cornwall
Contact Us
Contact us for more information
Joel Dinelle
Salesperson
722 Pitt Street, Unit 111
Cornwall, Ontario K6J 3R9
(613) 938-3860
(613) 933-3860

