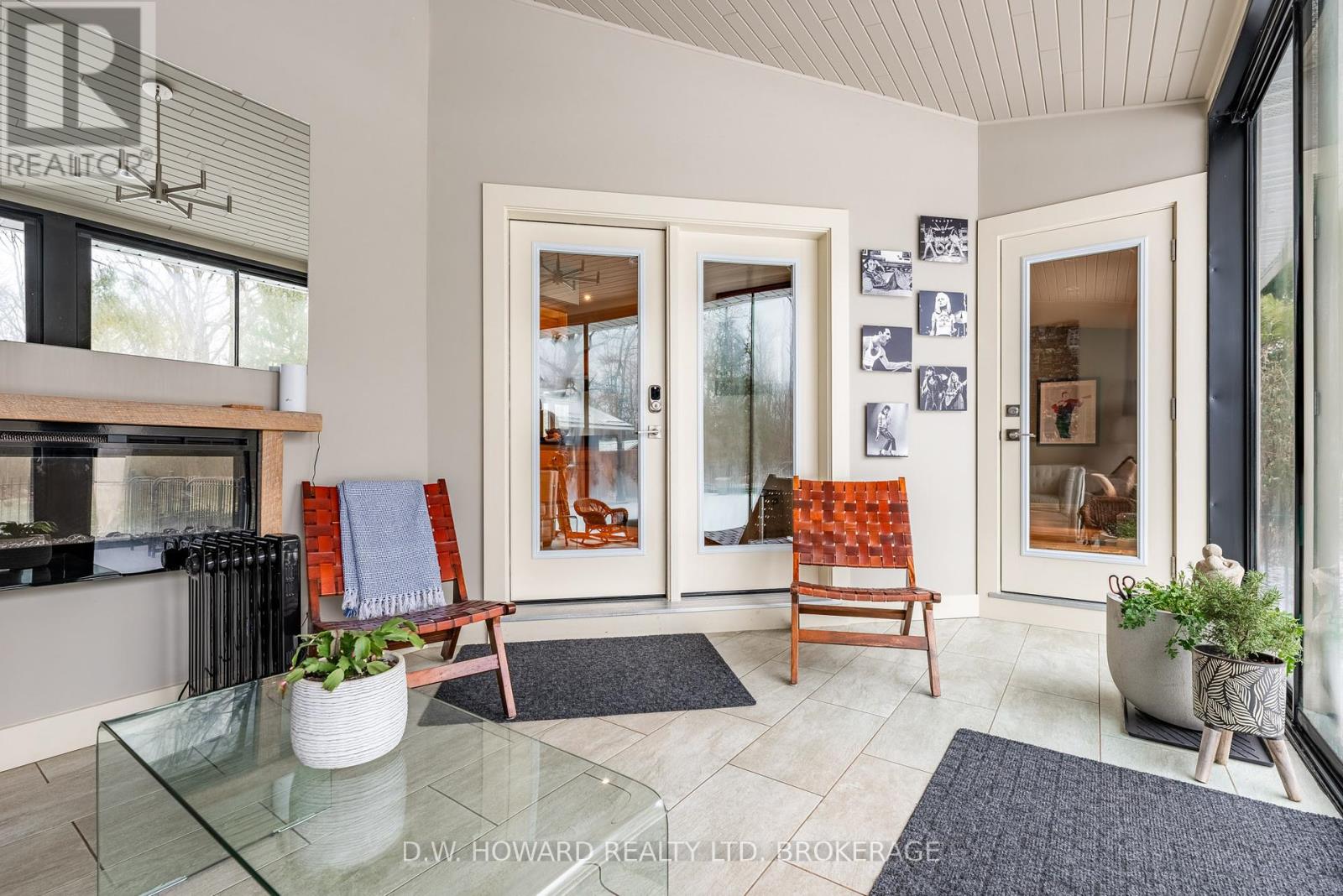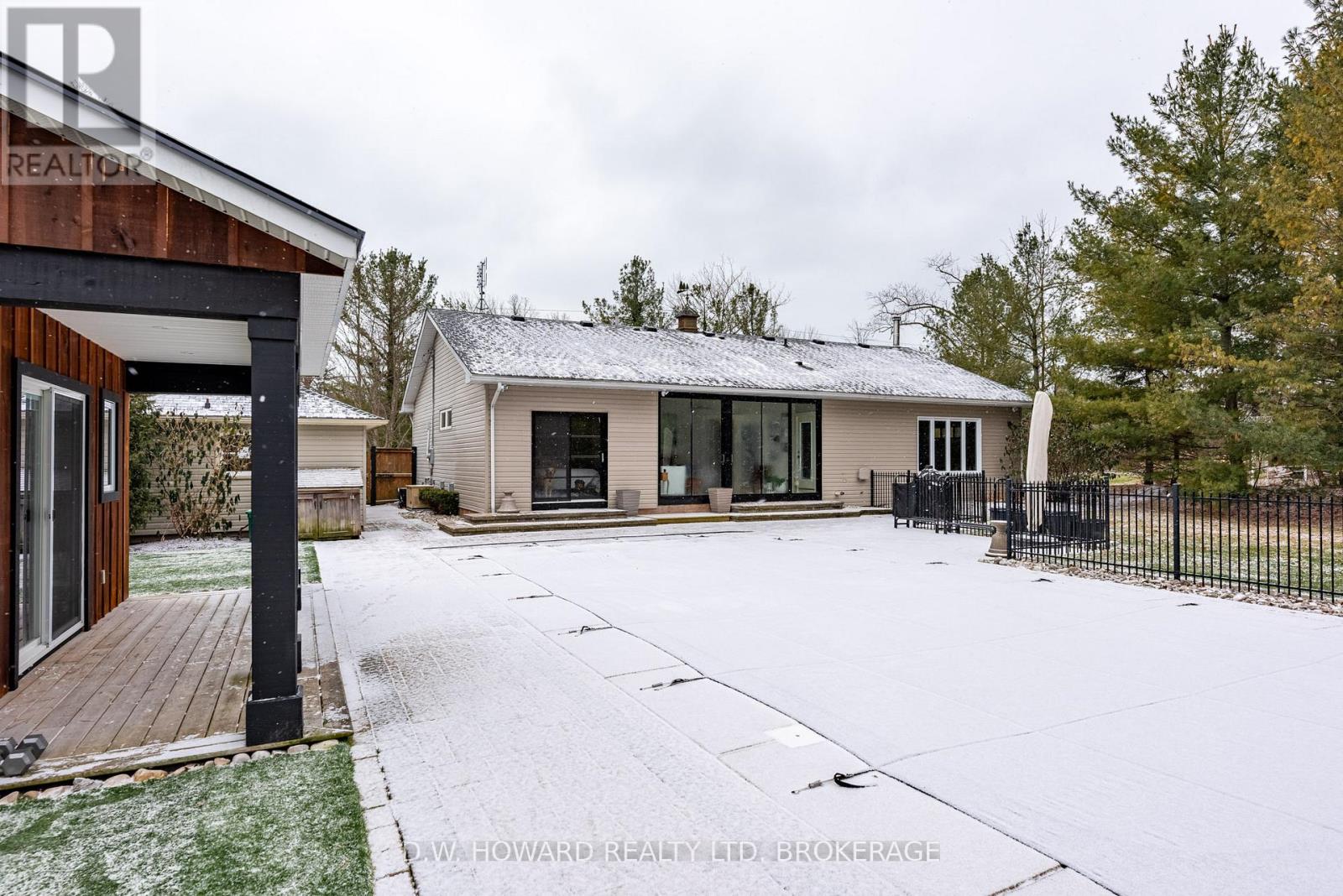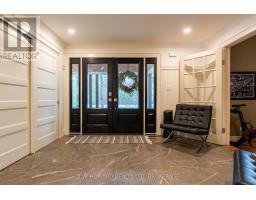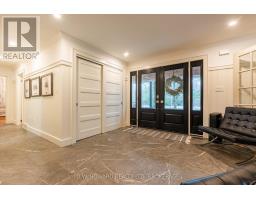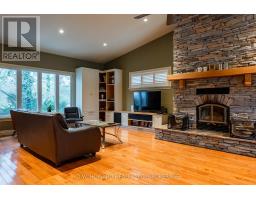2322 Thunder Bay Road Fort Erie, Ontario L0S 1N0
$999,999
Welcome to 2322 Thunder Bay Road. This might be love at first sight! A charming covered front porch welcomes you to a formal entrance featuring French doors that lead into a Muskoka-style great room. This space boasts a wood fireplace, vaulted ceiling, and an open-concept dining area, making it perfect for family gatherings. The spacious kitchen comes equipped with a full-size side-by-side fridge and freezer. The master bedroom and the sunroom offer convenient access to the pool patio area, allowing for easy enjoyment of outdoor spaces. Additionally, a separate bunkie overlooks the property, enhancing the appeal of this private retreat, which is just steps away from a public sand beach. This home is move-in ready for you to enjoy. Come take a peek! ** This is a linked property.** **** EXTRAS **** Bunkie, Shed, Generac (id:50886)
Property Details
| MLS® Number | X11911751 |
| Property Type | Single Family |
| Community Name | 335 - Ridgeway |
| EquipmentType | Water Heater - Gas, Water Heater |
| ParkingSpaceTotal | 7 |
| PoolType | Inground Pool |
| RentalEquipmentType | Water Heater - Gas, Water Heater |
Building
| BathroomTotal | 2 |
| BedroomsAboveGround | 2 |
| BedroomsTotal | 2 |
| Amenities | Fireplace(s) |
| ArchitecturalStyle | Bungalow |
| BasementType | Crawl Space |
| ConstructionStyleAttachment | Detached |
| CoolingType | Central Air Conditioning |
| ExteriorFinish | Vinyl Siding |
| FireplacePresent | Yes |
| FoundationType | Concrete |
| HalfBathTotal | 1 |
| HeatingFuel | Natural Gas |
| HeatingType | Forced Air |
| StoriesTotal | 1 |
| Type | House |
| UtilityWater | Municipal Water |
Parking
| Detached Garage |
Land
| Acreage | No |
| Sewer | Septic System |
| SizeDepth | 200 Ft ,6 In |
| SizeFrontage | 100 Ft ,3 In |
| SizeIrregular | 100.25 X 200.54 Ft |
| SizeTotalText | 100.25 X 200.54 Ft |
Rooms
| Level | Type | Length | Width | Dimensions |
|---|---|---|---|---|
| Main Level | Dining Room | 3.9 m | 5.79 m | 3.9 m x 5.79 m |
| Main Level | Living Room | 6.09 m | 5.79 m | 6.09 m x 5.79 m |
| Main Level | Kitchen | 3.65 m | 3.65 m | 3.65 m x 3.65 m |
| Main Level | Foyer | 3.35 m | 3.35 m | 3.35 m x 3.35 m |
| Main Level | Laundry Room | 2.1 m | 3.35 m | 2.1 m x 3.35 m |
| Main Level | Primary Bedroom | 3.65 m | 5.48 m | 3.65 m x 5.48 m |
| Main Level | Bedroom 2 | 3.35 m | 2.43 m | 3.35 m x 2.43 m |
| Main Level | Sunroom | 4.26 m | 3.04 m | 4.26 m x 3.04 m |
Interested?
Contact us for more information
Sally Howard
Broker
384 Ridge Rd,p.o. Box 953
Ridgeway, Ontario L0S 1N0

























