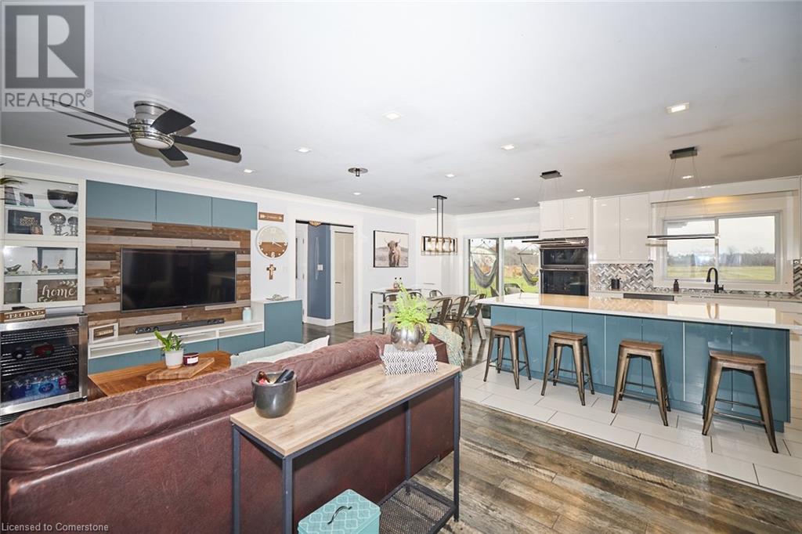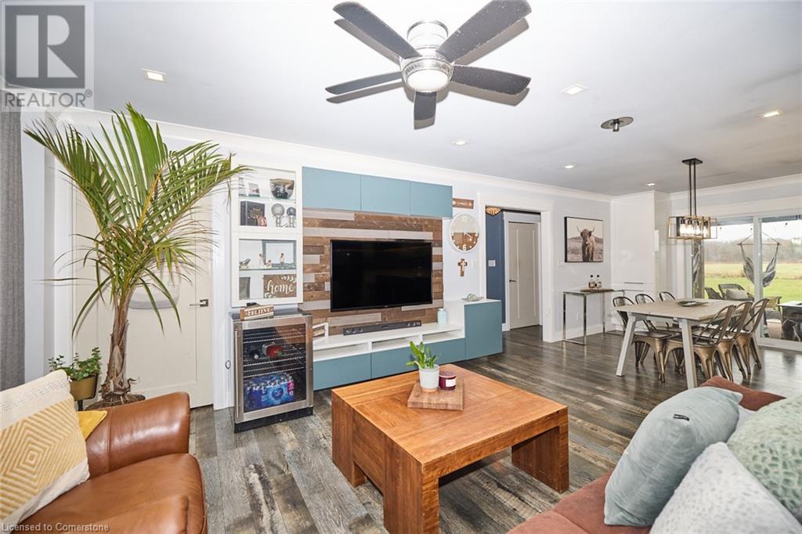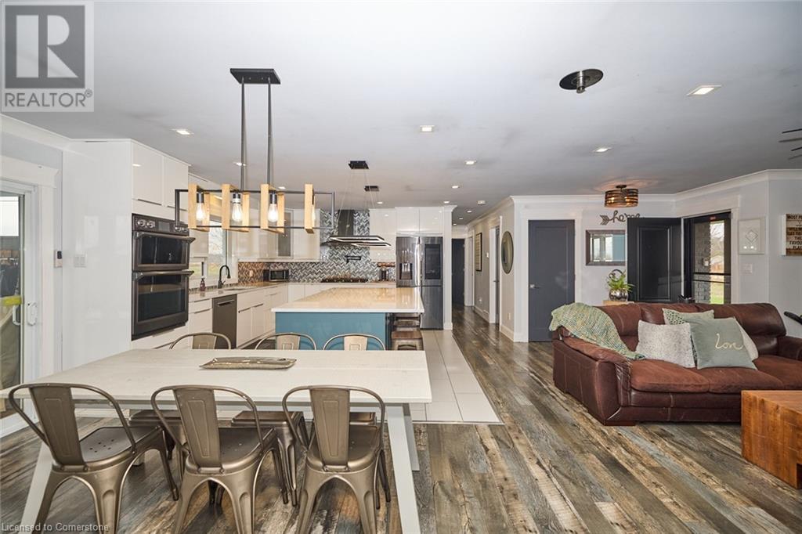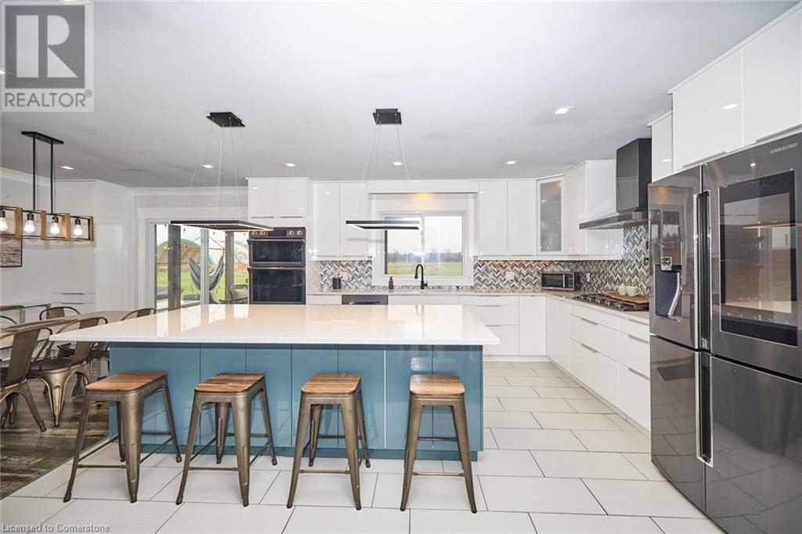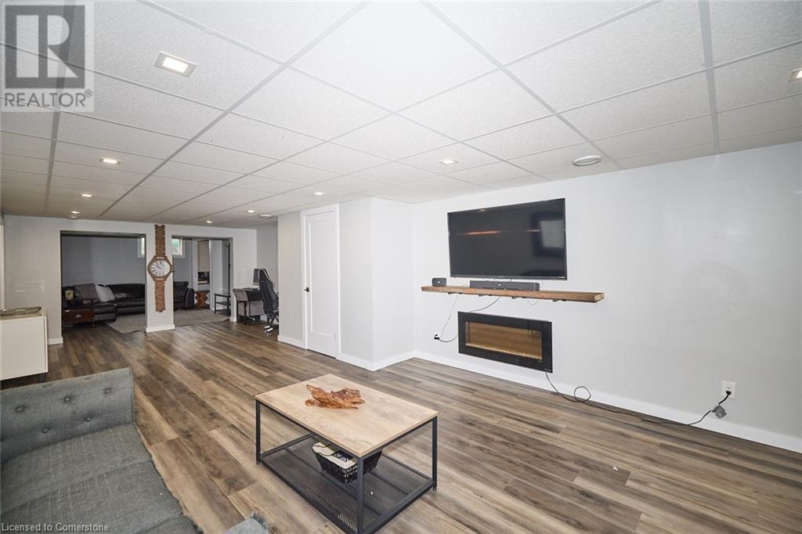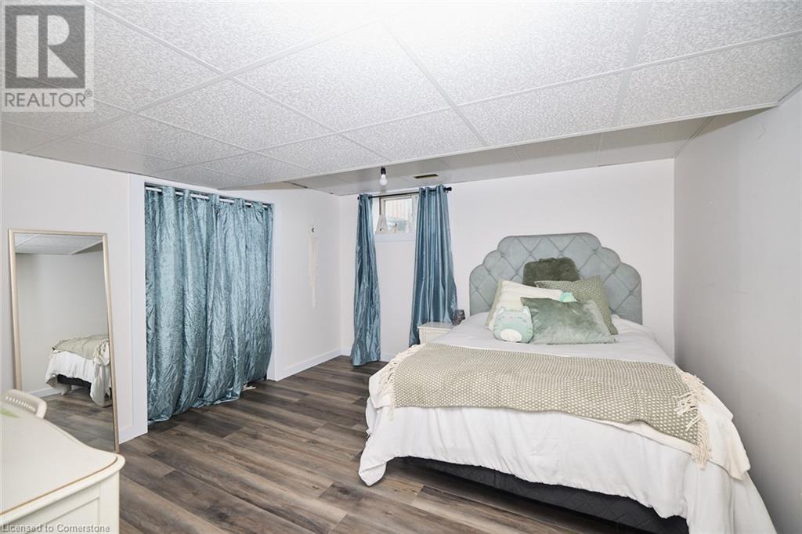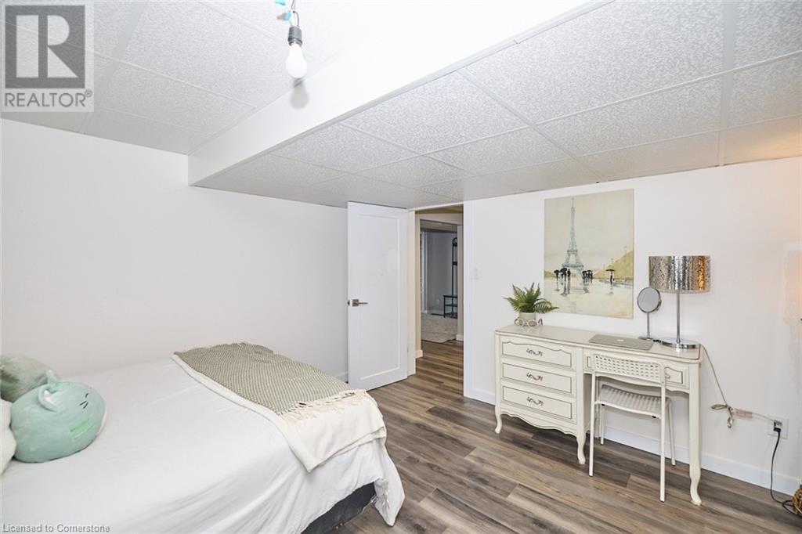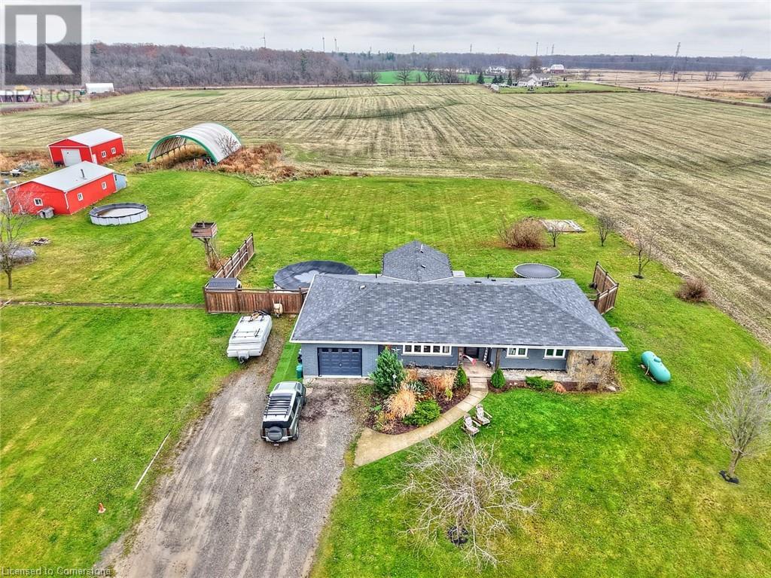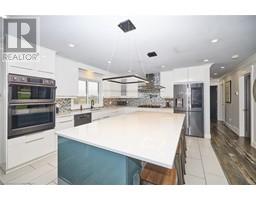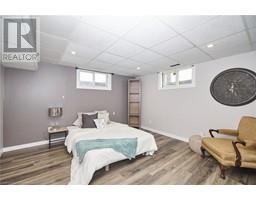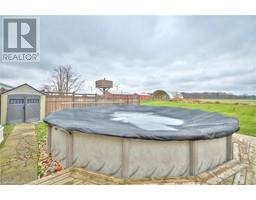2323 Smithville Road Caistor Centre, Ontario L0R 1E0
$799,900
Renovated 5 bedroom bungalow on 150 x 300 property definitely checks all the boxes. Enter into the open concept modern home and fall in love with the dream kitchen with 8' island, quartz c/tops, built in appliances, abundant sleek cabinets, drawers and storage. Open to dining rm with patio doors out to covered patio. Carpet free with quality plank flooring throughout. Large main bath with double sinks and shower heads. 3 bdrms on main level and 2 in lower level. Finished recreation room is inviting for large gatherings and tons of fun at 47' long! Enjoy rural privacy. Renovations 2019, furnace 2023, c.air 2019, shingles, 2018. (id:50886)
Property Details
| MLS® Number | 40678249 |
| Property Type | Single Family |
| CommunicationType | High Speed Internet |
| CommunityFeatures | Quiet Area |
| EquipmentType | None |
| Features | Crushed Stone Driveway, Country Residential |
| ParkingSpaceTotal | 9 |
| PoolType | Above Ground Pool |
| RentalEquipmentType | None |
Building
| BathroomTotal | 2 |
| BedroomsAboveGround | 3 |
| BedroomsBelowGround | 2 |
| BedroomsTotal | 5 |
| Appliances | Dishwasher, Dryer, Oven - Built-in, Refrigerator, Washer, Gas Stove(s), Garage Door Opener |
| ArchitecturalStyle | Bungalow |
| BasementDevelopment | Finished |
| BasementType | Full (finished) |
| ConstructionStyleAttachment | Detached |
| CoolingType | Central Air Conditioning |
| ExteriorFinish | Brick |
| Fixture | Ceiling Fans |
| HalfBathTotal | 1 |
| HeatingFuel | Propane |
| HeatingType | Forced Air |
| StoriesTotal | 1 |
| SizeInterior | 2580 Sqft |
| Type | House |
| UtilityWater | Cistern |
Parking
| Attached Garage |
Land
| AccessType | Road Access |
| Acreage | Yes |
| Sewer | Septic System |
| SizeDepth | 300 Ft |
| SizeFrontage | 150 Ft |
| SizeIrregular | 1.03 |
| SizeTotal | 1.03 Ac|1/2 - 1.99 Acres |
| SizeTotalText | 1.03 Ac|1/2 - 1.99 Acres |
| ZoningDescription | A2 |
Rooms
| Level | Type | Length | Width | Dimensions |
|---|---|---|---|---|
| Basement | Storage | 10'8'' x 8'0'' | ||
| Basement | Laundry Room | 12'6'' x 7'8'' | ||
| Basement | Bedroom | 12'6'' x 12'0'' | ||
| Basement | Bedroom | 14'10'' x 12'0'' | ||
| Basement | Recreation Room | 47'0'' x 12'9'' | ||
| Main Level | 2pc Bathroom | 4'0'' x 3'8'' | ||
| Main Level | 4pc Bathroom | 10'0'' x 5'7'' | ||
| Main Level | Bedroom | 10'6'' x 12'6'' | ||
| Main Level | Bedroom | 11'0'' x 9'0'' | ||
| Main Level | Primary Bedroom | 15'6'' x 19'6'' | ||
| Main Level | Living Room | 19'0'' x 14'6'' | ||
| Main Level | Dining Room | 13'6'' x 8'9'' | ||
| Main Level | Eat In Kitchen | 13'6'' x 12'8'' |
Utilities
| Cable | Available |
| Electricity | Available |
https://www.realtor.ca/real-estate/27658211/2323-smithville-road-caistor-centre
Interested?
Contact us for more information
Sandra Veselisin
Salesperson
36 Main Street East
Grimsby, Ontario L3M 1M0




