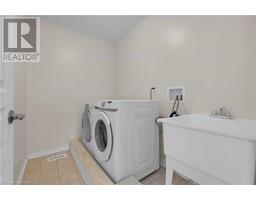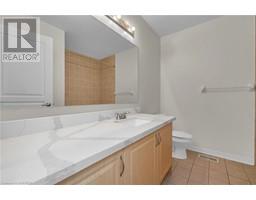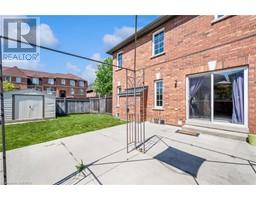2324 Saddlecreek Crescent Oakville, Ontario L6M 5J7
$4,200 MonthlyInsurance
Looking for a spacious 4 bedroom townhome in the heart of Oakville? Look no further than this townhome for lease! Located in a highly sought after neighbourhood in Oakville, this townhome offers the perfect combination of style, comfort, and convenience. Featuring four spacious bedrooms, including a primary suite with a walk-in closet and ensuite bathroom, this townhome is perfect for families or professionals looking for plenty of space to spread out. The open concept living and dining area is perfect for entertaining, while the modern kitchen is equipped with newer stainless steel appliances and plenty of counter space for meal prep. With an end unit location, this townhome offers plenty of natural light and privacy, making it the perfect retreat after a long day. Upper two floors have been freshly painted, basement was recently painted and the property has been professionally cleaned. Top this off with the carpet being replaced prior to a tenant moving in, you won't want to wait! And with a location just minutes from some of Oakville's best shopping, dining, and entertainment options, you'll never be far from the action. So why wait? Contact us today to schedule a viewing of this stunning four bedroom end unit townhome in highly sought after Oakville! (id:50886)
Property Details
| MLS® Number | 40673053 |
| Property Type | Single Family |
| AmenitiesNearBy | Hospital, Schools, Shopping |
| EquipmentType | Water Heater |
| Features | Paved Driveway, Shared Driveway, Automatic Garage Door Opener |
| ParkingSpaceTotal | 2 |
| RentalEquipmentType | Water Heater |
| Structure | Shed |
Building
| BathroomTotal | 4 |
| BedroomsAboveGround | 4 |
| BedroomsTotal | 4 |
| Appliances | Dishwasher, Dryer, Freezer, Refrigerator, Stove, Washer, Microwave Built-in, Hood Fan, Window Coverings, Garage Door Opener |
| ArchitecturalStyle | 2 Level |
| BasementDevelopment | Finished |
| BasementType | Full (finished) |
| ConstructionMaterial | Wood Frame |
| ConstructionStyleAttachment | Attached |
| CoolingType | Central Air Conditioning |
| ExteriorFinish | Brick, Wood |
| FireplacePresent | Yes |
| FireplaceTotal | 1 |
| FoundationType | Poured Concrete |
| HalfBathTotal | 1 |
| HeatingFuel | Natural Gas |
| HeatingType | Forced Air |
| StoriesTotal | 2 |
| SizeInterior | 2750 Sqft |
| Type | Row / Townhouse |
| UtilityWater | Municipal Water |
Parking
| Attached Garage |
Land
| Acreage | No |
| FenceType | Fence |
| LandAmenities | Hospital, Schools, Shopping |
| Sewer | Municipal Sewage System |
| SizeFrontage | 34 Ft |
| SizeTotalText | Unknown |
| ZoningDescription | R1 |
Rooms
| Level | Type | Length | Width | Dimensions |
|---|---|---|---|---|
| Second Level | Laundry Room | 5'6'' x 8'2'' | ||
| Second Level | 4pc Bathroom | Measurements not available | ||
| Second Level | Bedroom | 10'3'' x 9'6'' | ||
| Second Level | Bedroom | 9'0'' x 10'2'' | ||
| Second Level | Bedroom | 10'3'' x 9'0'' | ||
| Second Level | Full Bathroom | Measurements not available | ||
| Second Level | Primary Bedroom | 10'11'' x 15'7'' | ||
| Basement | 3pc Bathroom | Measurements not available | ||
| Basement | Office | 10'8'' x 11'3'' | ||
| Basement | Recreation Room | 23'4'' x 14'7'' | ||
| Lower Level | 2pc Bathroom | Measurements not available | ||
| Main Level | Living Room | 22'3'' x 10'0'' | ||
| Main Level | Family Room | 10'8'' x 15'2'' | ||
| Main Level | Eat In Kitchen | 8'11'' x 16'11'' |
https://www.realtor.ca/real-estate/27628414/2324-saddlecreek-crescent-oakville
Interested?
Contact us for more information
Jennifer Bourikas
Broker
209 Speers Rd - Unit 10
Oakville, Ontario L6K 0H5































































