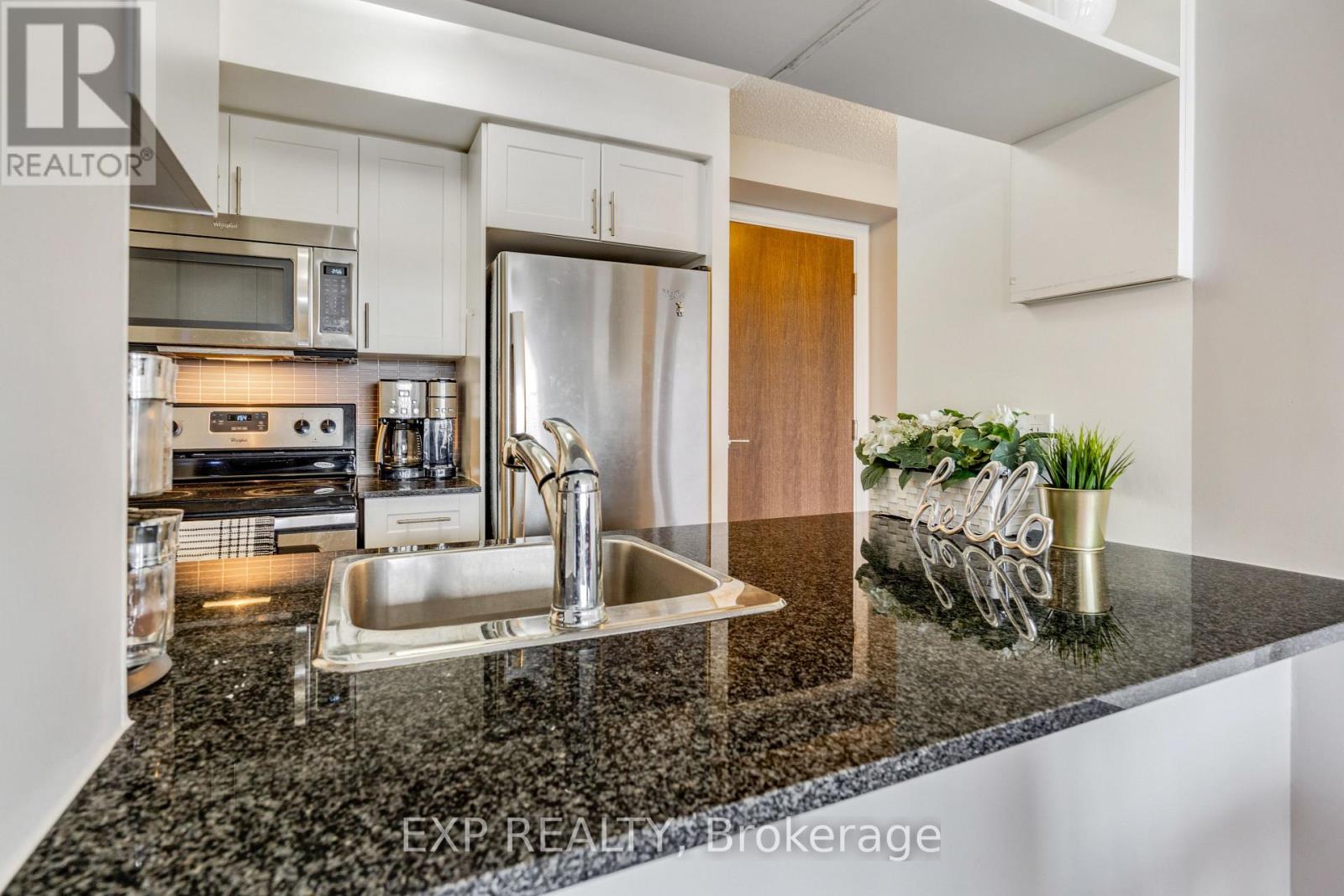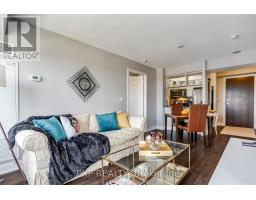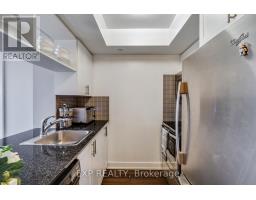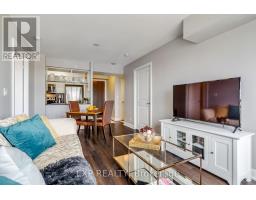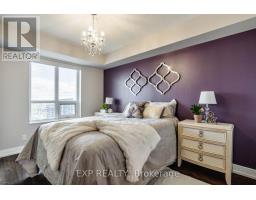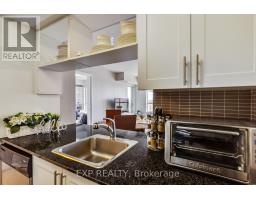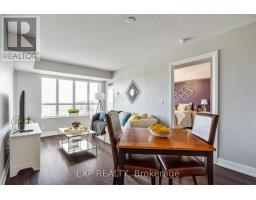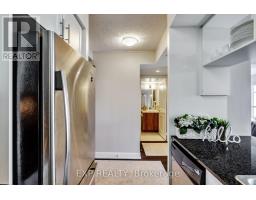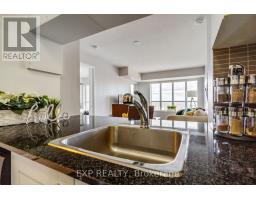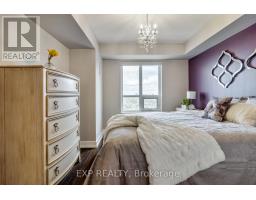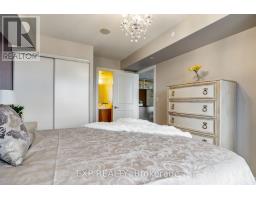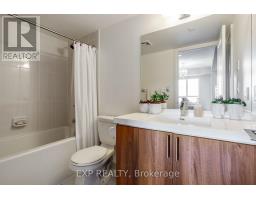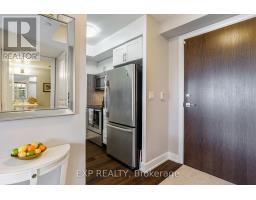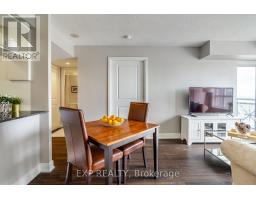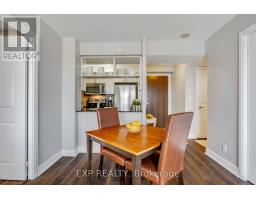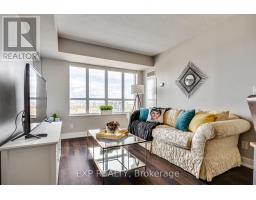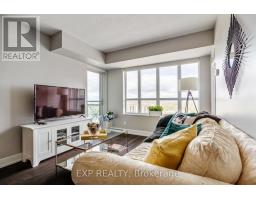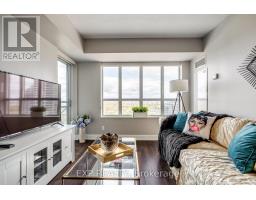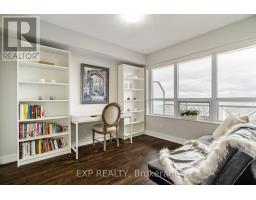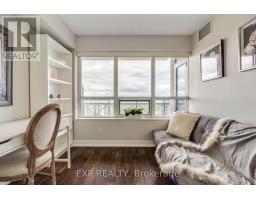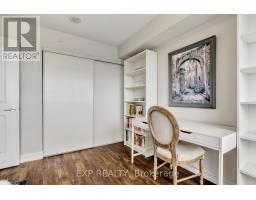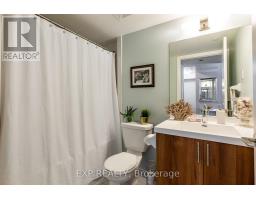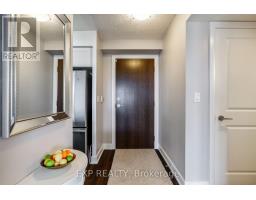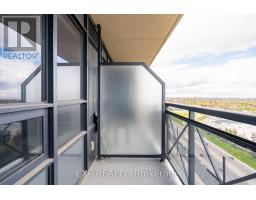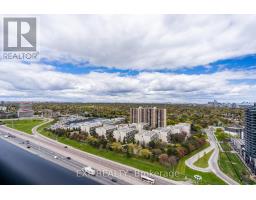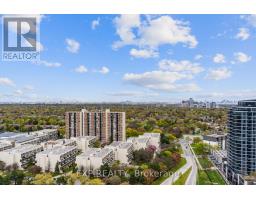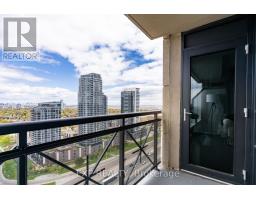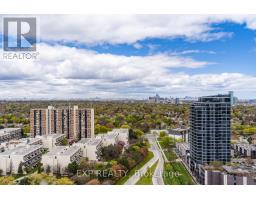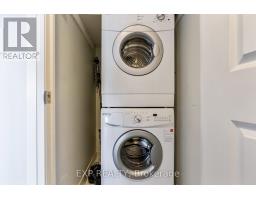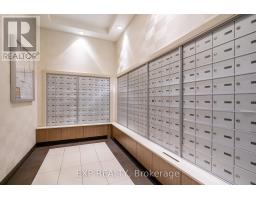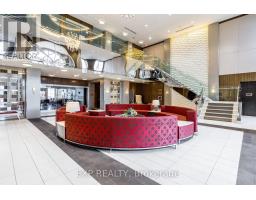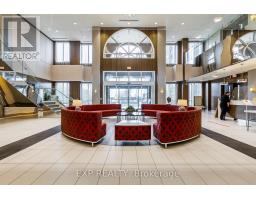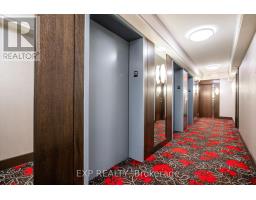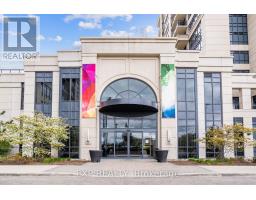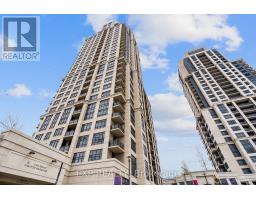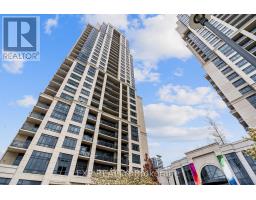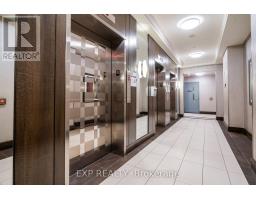2326 - 2 Eva Road Toronto, Ontario M9C 0A9
$2,700 Monthly
Welcome to this Stylish Tridel-built urban condo on a high floor, filled with natural light and offering stunning CN Tower views. Enjoy nearly 800 square feet of open-concept living with high ceilings, two spacious bedrooms, and two full bathrooms with a favourable split bedroom layout. This fully upgraded suite features freshly painted interiors, mirrored closet doors, granite counters, stainless steel appliances, and hardwood-style flooring throughout-no carpet. Includes one parking space. Be proud of where you live and impress your guests with this bright, modern home in the heart of the city. (id:50886)
Property Details
| MLS® Number | W12509110 |
| Property Type | Single Family |
| Community Name | Etobicoke West Mall |
| Community Features | Pets Not Allowed |
| Features | Balcony, Carpet Free |
| Parking Space Total | 1 |
Building
| Bathroom Total | 2 |
| Bedrooms Above Ground | 2 |
| Bedrooms Total | 2 |
| Age | 11 To 15 Years |
| Appliances | Garage Door Opener Remote(s), Sauna |
| Basement Type | None |
| Cooling Type | Central Air Conditioning |
| Exterior Finish | Concrete |
| Flooring Type | Laminate, Carpeted |
| Heating Fuel | Natural Gas |
| Heating Type | Forced Air |
| Size Interior | 700 - 799 Ft2 |
| Type | Apartment |
Parking
| Underground | |
| Garage |
Land
| Acreage | No |
Rooms
| Level | Type | Length | Width | Dimensions |
|---|---|---|---|---|
| Main Level | Primary Bedroom | 3 m | 3.45 m | 3 m x 3.45 m |
| Main Level | Kitchen | 2.29 m | 2.29 m | 2.29 m x 2.29 m |
| Main Level | Living Room | 3.12 m | 5.69 m | 3.12 m x 5.69 m |
| Main Level | Dining Room | 3.12 m | 5.69 m | 3.12 m x 5.69 m |
| Main Level | Bedroom 2 | 3 m | 3 m | 3 m x 3 m |
Contact Us
Contact us for more information
Sandra Soldera
Broker
www.sandysold.ca/
ca.linkedin.com/in/sandysold
(866) 530-7737

