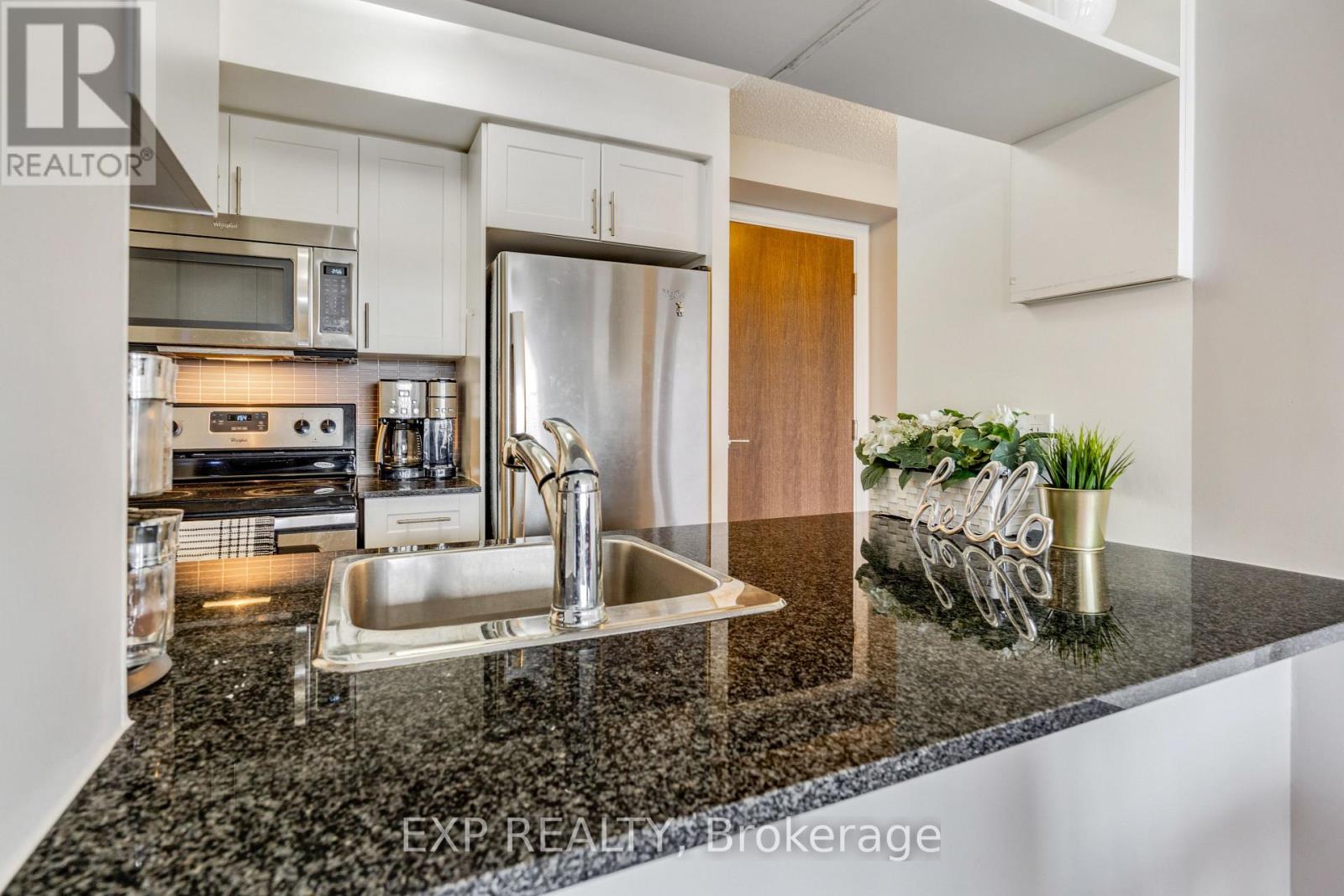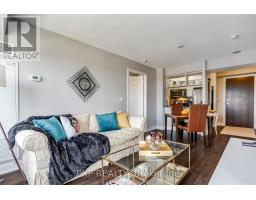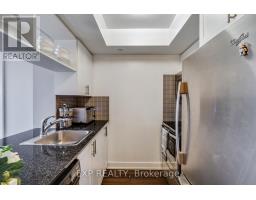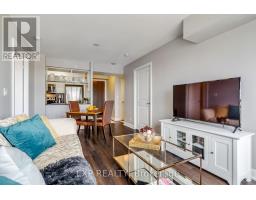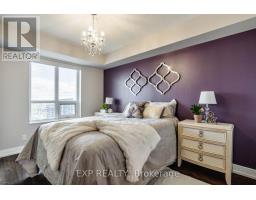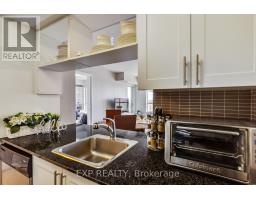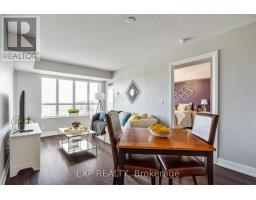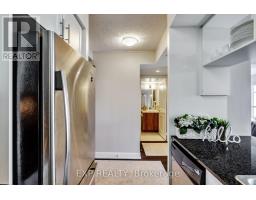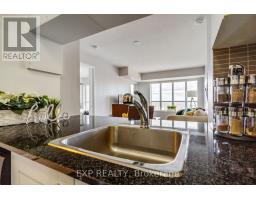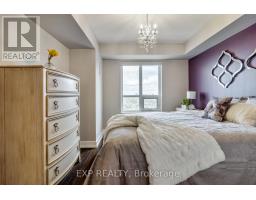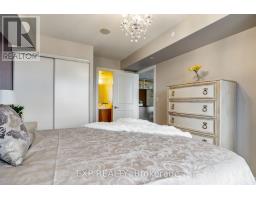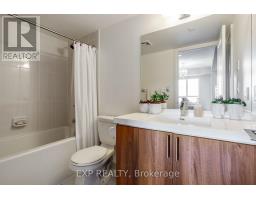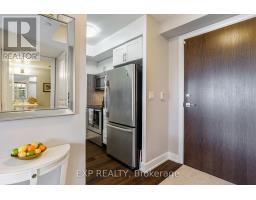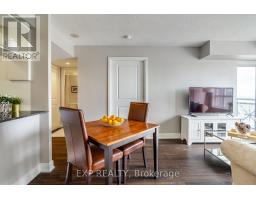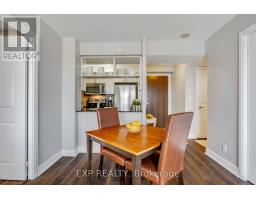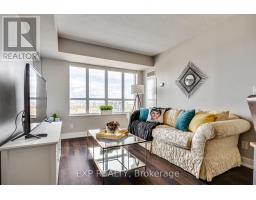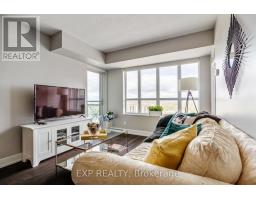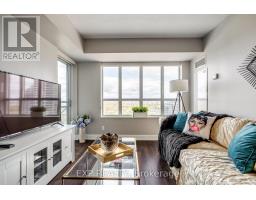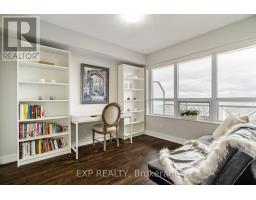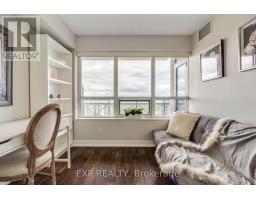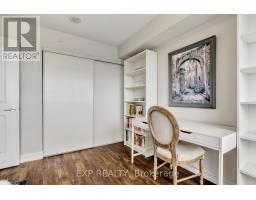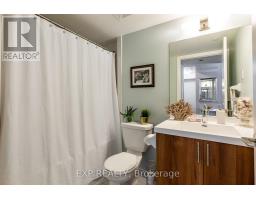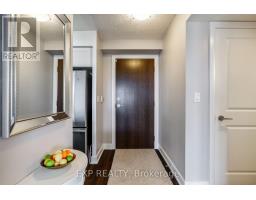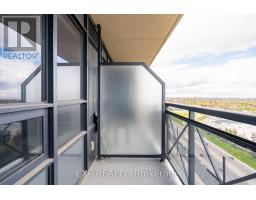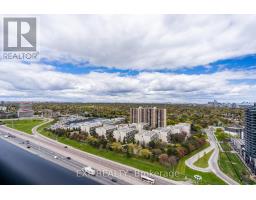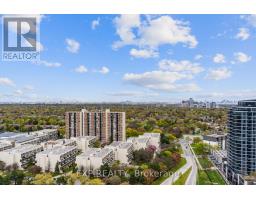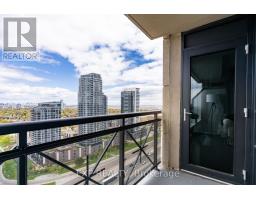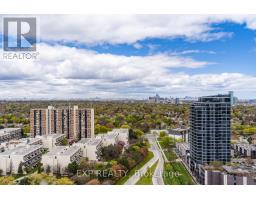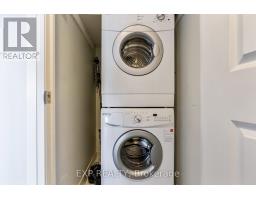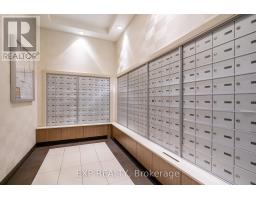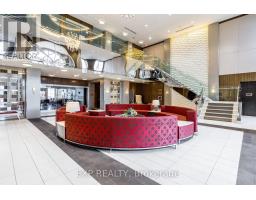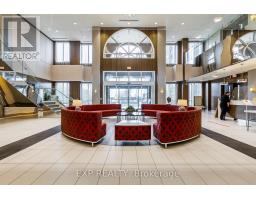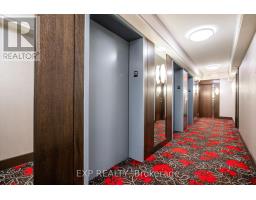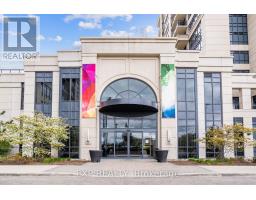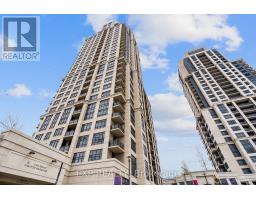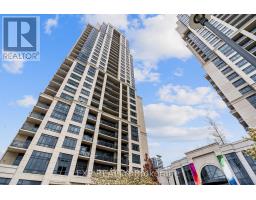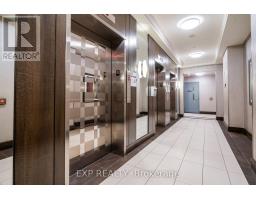2326 - 2 Eva Road Toronto, Ontario M9C 0A9
2 Bedroom
2 Bathroom
700 - 799 ft2
Central Air Conditioning
Forced Air
$2,700 Monthly
Welcome To Your Beautifully **Furnished** Place! Modern Build by Tridel Unit, High Floor With Lots Of Light And Cn Tower Views. Be Proud Of Where You Rent And Impress When Your Guests Come To Visit. ~800 Square Feet, With Open Layout, High Ceilings, 2 Large Bedrooms, 2 Full Baths, 1 Parking. Fully Upgraded And Furnished Unit, No Carpet, Freshly Painted, Mirrored Closet Doors, Granite, Stainless Steel Appliances & Very Clean. (id:50886)
Property Details
| MLS® Number | W12509110 |
| Property Type | Single Family |
| Community Name | Etobicoke West Mall |
| Community Features | Pets Not Allowed |
| Features | Balcony, Carpet Free |
| Parking Space Total | 1 |
Building
| Bathroom Total | 2 |
| Bedrooms Above Ground | 2 |
| Bedrooms Total | 2 |
| Age | 11 To 15 Years |
| Appliances | Garage Door Opener Remote(s), Sauna |
| Basement Type | None |
| Cooling Type | Central Air Conditioning |
| Exterior Finish | Concrete |
| Flooring Type | Laminate, Carpeted |
| Heating Fuel | Natural Gas |
| Heating Type | Forced Air |
| Size Interior | 700 - 799 Ft2 |
| Type | Apartment |
Parking
| Underground | |
| Garage |
Land
| Acreage | No |
Rooms
| Level | Type | Length | Width | Dimensions |
|---|---|---|---|---|
| Main Level | Primary Bedroom | 3 m | 3.45 m | 3 m x 3.45 m |
| Main Level | Kitchen | 2.29 m | 2.29 m | 2.29 m x 2.29 m |
| Main Level | Living Room | 3.12 m | 5.69 m | 3.12 m x 5.69 m |
| Main Level | Dining Room | 3.12 m | 5.69 m | 3.12 m x 5.69 m |
| Main Level | Bedroom 2 | 3 m | 3 m | 3 m x 3 m |
Contact Us
Contact us for more information
Sandra Soldera
Broker
www.sandysold.ca/
ca.linkedin.com/in/sandysold
Exp Realty
(866) 530-7737

