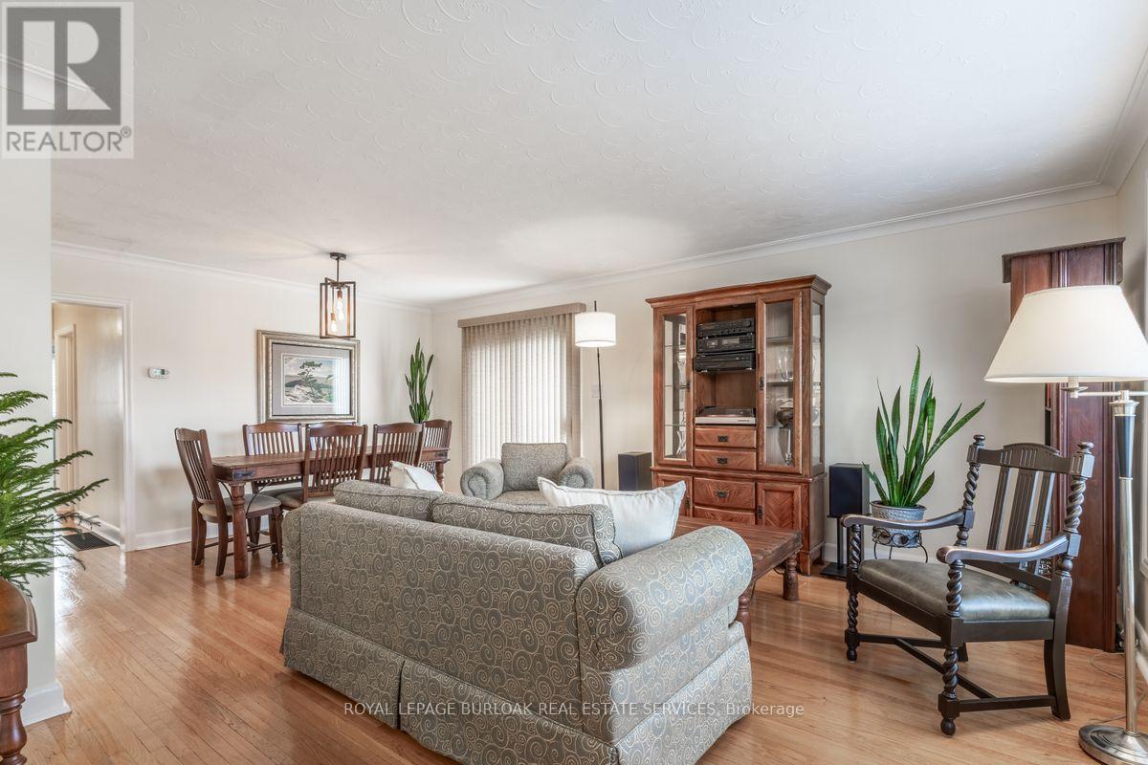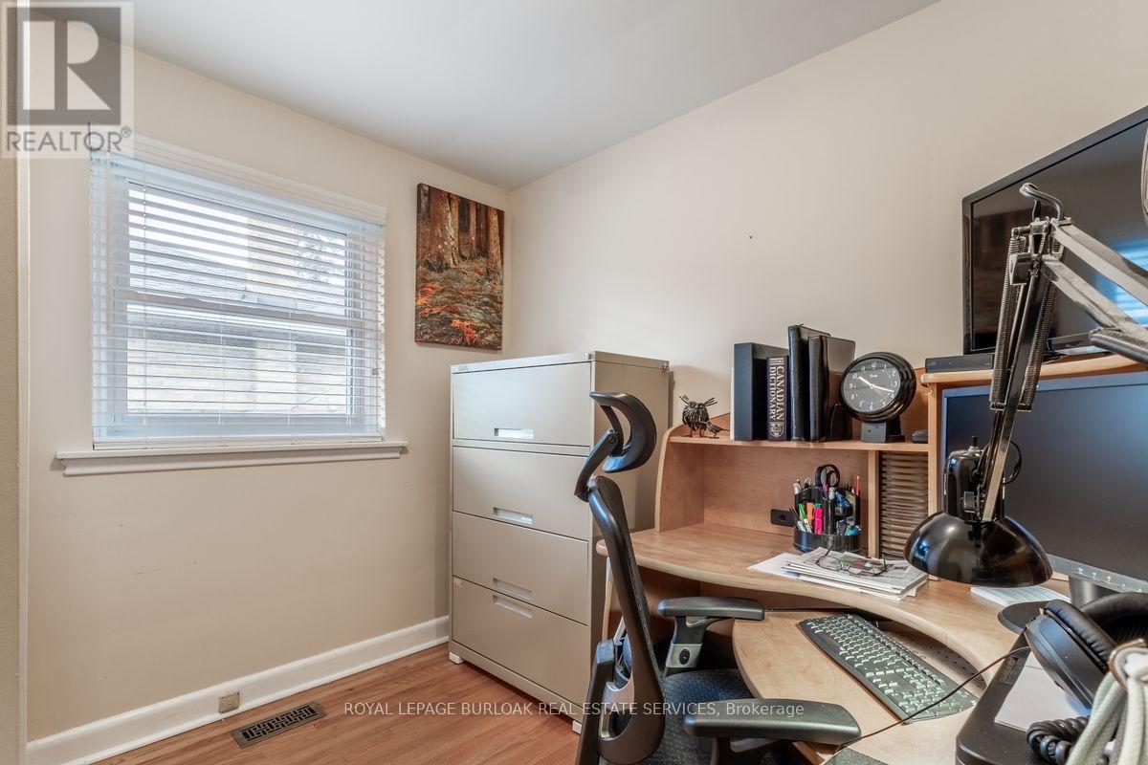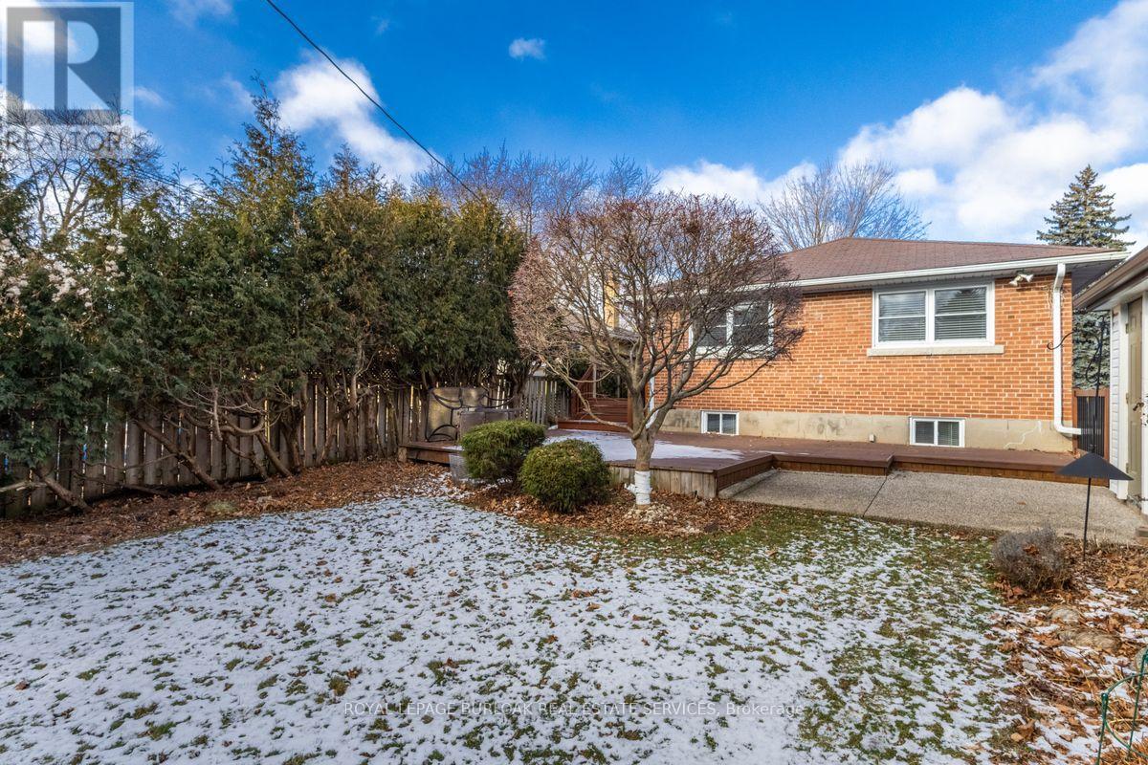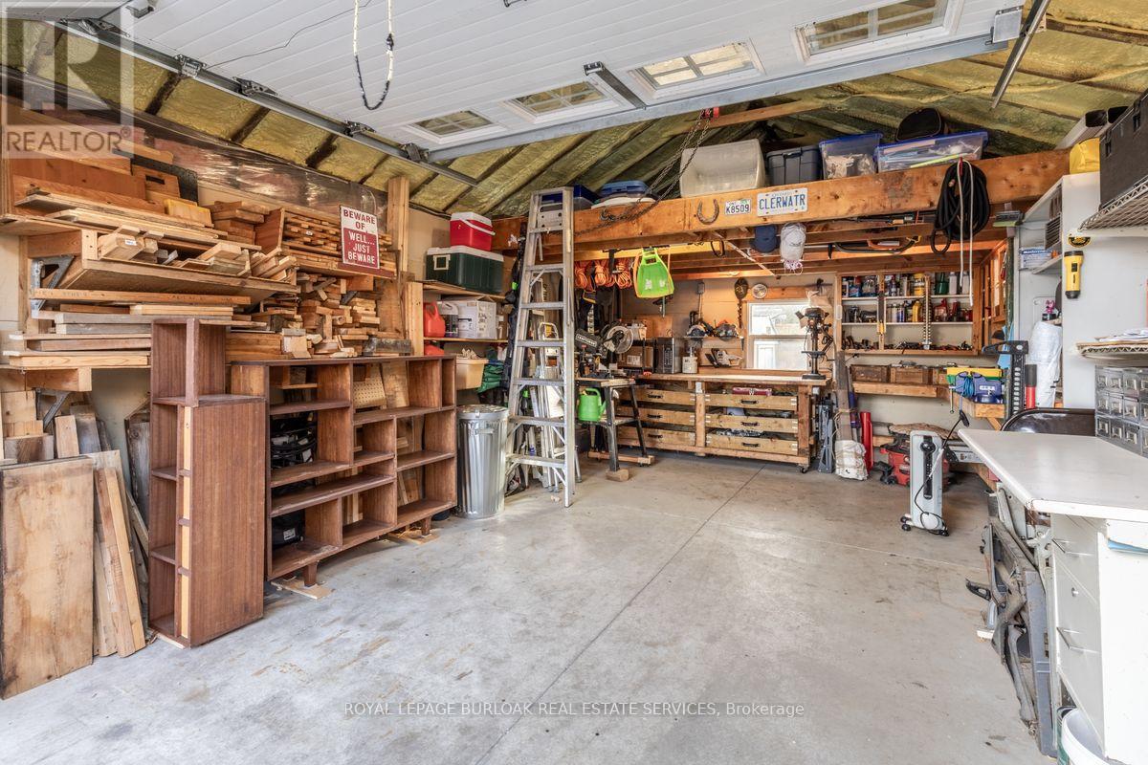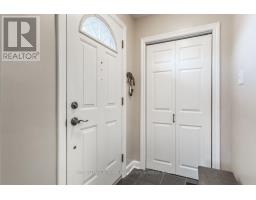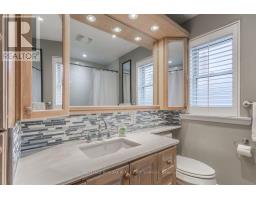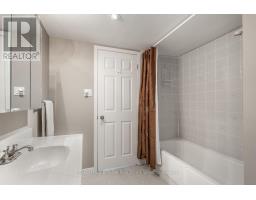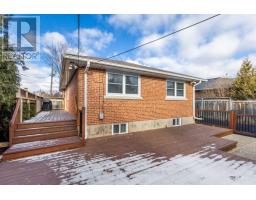2326 Redfern Road Burlington, Ontario L7R 1X3
$1,124,900
Fabulous LOCATION - Quality Builder Lovely, Move-In Ready Detached Bungalow, located on a Quaint Street in Burlingtons CORE District and Steps to Downtown. This lovely home has been well cared for and offers many upgrades and renovations which will be evident as you take your tour. The main rooms are warm and cozy, as well as being the perfect size for entertaining. Hardwood and Tile flooring on the Main Level create a low maintenance & healthier living environment. Open Concept Living / Dining Rooms adds to the Roominess. Entertain here to enjoy family and friends meals overlooking the front and side lush gardens. The layout of the Sizeable Kitchen is a Chef's Delight with Generous Cabinetry and Countertops, Under Mount Lighting, a Gas Stove and Large Stainless-Steel Refrigerator. Walkout from the Kitchen or Dining Room to your Private wrap-around Deck and Ground Level Terrace where you can enjoy a Summer BBQ. The Many Large Windows in this home provide Amazing Natural Light. All 3 Bedrooms on this floor have Generous Closets. On the Lower Level you will find a large Family Room, 4th Bedroom with a 4-Piece Ensuite Bathroom, a Kitchenette, Laundry Facilities and Ample Storage, including a Cold Storage area. This area is well suited for young adults, still living at home or as in-law quarters or with necessary changes could become an income suite. There is Convenient Direct Access from the side of this home to the driveway and Oversized Garage. WALK to Many Amenities such as Shops, Restaurants, Parks, the YMCA, an Arena and a few steps further you will find our Spencer Smith Waterfront Park with its playground and greenspace for our festivals and events. Inclusions contd. Wooden Desk in Office. All EL Fixtures. Wall-mounted Shelving. Shelving in Cold Storage. Wall-mounted Shelving & Wooden Workbench in Garage. Garden Shed. A complete list of renovations/Improvements are in the attached Feature Brochure or at your viewing. A Must See! R.S.A. **** EXTRAS **** On a Quiet Street in Burlington's DOWNTOWN District. Steps to Shopping, Restaurants, Parks, Community Centre & our Waterfront Park to enjoy community events. Lovely, Quality Built, Move-In Ready Home with a Private, Fenced Garden Oasis. (id:50886)
Property Details
| MLS® Number | W11926564 |
| Property Type | Single Family |
| Community Name | Brant |
| AmenitiesNearBy | Park, Public Transit, Schools |
| EquipmentType | Water Heater |
| Features | Level Lot, Level |
| ParkingSpaceTotal | 7 |
| RentalEquipmentType | Water Heater |
| Structure | Deck, Patio(s), Porch, Shed |
Building
| BathroomTotal | 2 |
| BedroomsAboveGround | 3 |
| BedroomsBelowGround | 1 |
| BedroomsTotal | 4 |
| Amenities | Fireplace(s) |
| Appliances | Water Heater, Water Meter, Blinds, Dryer, Oven, Refrigerator, Stove, Washer |
| ArchitecturalStyle | Bungalow |
| BasementDevelopment | Finished |
| BasementType | Full (finished) |
| ConstructionStatus | Insulation Upgraded |
| ConstructionStyleAttachment | Detached |
| CoolingType | Central Air Conditioning |
| ExteriorFinish | Brick |
| FireProtection | Smoke Detectors |
| FlooringType | Linoleum, Hardwood, Carpeted |
| FoundationType | Block |
| HeatingFuel | Natural Gas |
| HeatingType | Forced Air |
| StoriesTotal | 1 |
| SizeInterior | 699.9943 - 1099.9909 Sqft |
| Type | House |
| UtilityWater | Municipal Water |
Parking
| Detached Garage |
Land
| Acreage | No |
| FenceType | Fenced Yard |
| LandAmenities | Park, Public Transit, Schools |
| LandscapeFeatures | Landscaped |
| Sewer | Sanitary Sewer |
| SizeDepth | 117 Ft |
| SizeFrontage | 52 Ft |
| SizeIrregular | 52 X 117 Ft |
| SizeTotalText | 52 X 117 Ft|under 1/2 Acre |
| ZoningDescription | R2.3 |
Rooms
| Level | Type | Length | Width | Dimensions |
|---|---|---|---|---|
| Lower Level | Kitchen | 3.21 m | 3.04 m | 3.21 m x 3.04 m |
| Lower Level | Laundry Room | 3.31 m | 2.94 m | 3.31 m x 2.94 m |
| Lower Level | Family Room | 5.19 m | 3.39 m | 5.19 m x 3.39 m |
| Lower Level | Bedroom 4 | 6.29 m | 3.88 m | 6.29 m x 3.88 m |
| Lower Level | Bathroom | 2.43 m | 2.24 m | 2.43 m x 2.24 m |
| Ground Level | Foyer | 1.58 m | 1.24 m | 1.58 m x 1.24 m |
| Ground Level | Great Room | 6.06 m | 4.53 m | 6.06 m x 4.53 m |
| Ground Level | Kitchen | 6.22 m | 3.02 m | 6.22 m x 3.02 m |
| Ground Level | Primary Bedroom | 3.54 m | 2.85 m | 3.54 m x 2.85 m |
| Ground Level | Bedroom 2 | 3.29 m | 2.85 m | 3.29 m x 2.85 m |
| Ground Level | Bedroom 3 | 2.79 m | 2.63 m | 2.79 m x 2.63 m |
| Ground Level | Bathroom | 2.2 m | 2.15 m | 2.2 m x 2.15 m |
https://www.realtor.ca/real-estate/27809263/2326-redfern-road-burlington-brant-brant
Interested?
Contact us for more information
Lorraine Buck Forget
Salesperson
2025 Maria St #4a
Burlington, Ontario L7R 0G6









