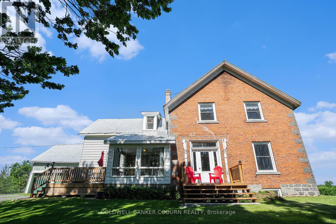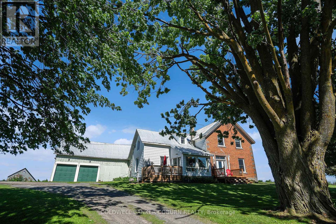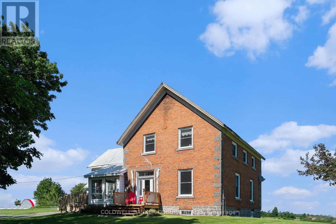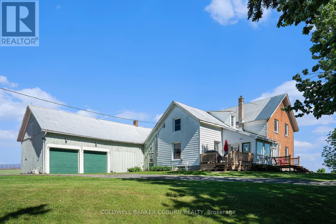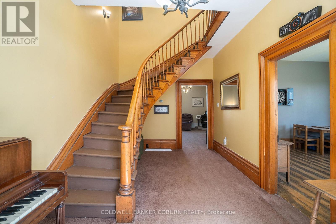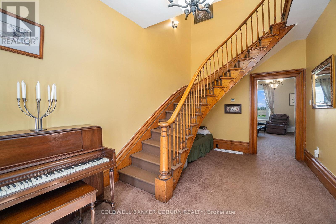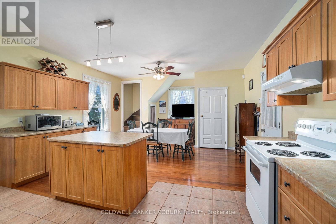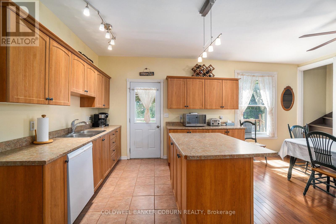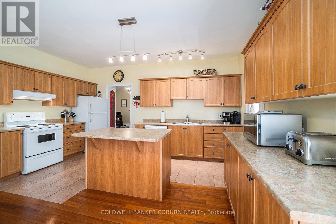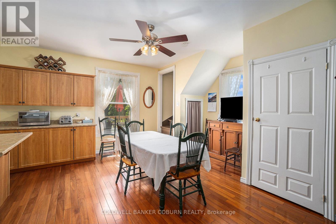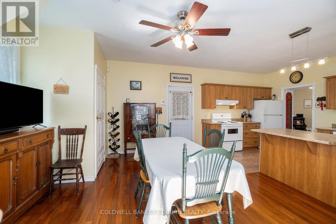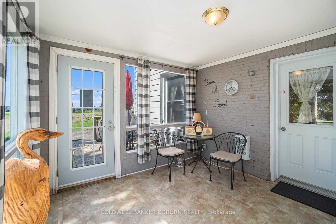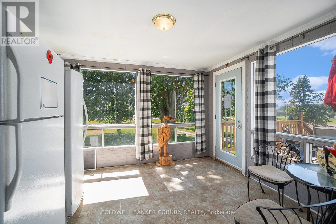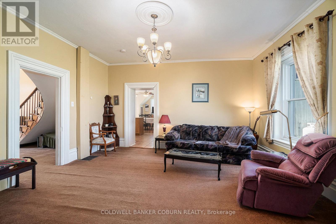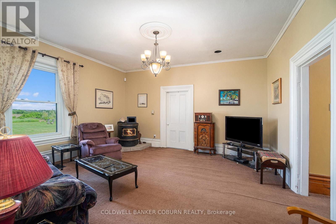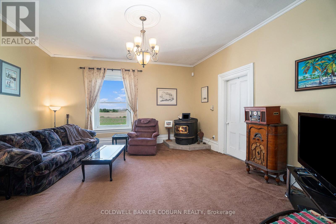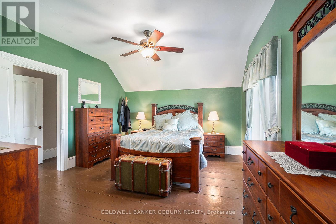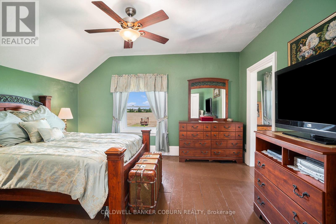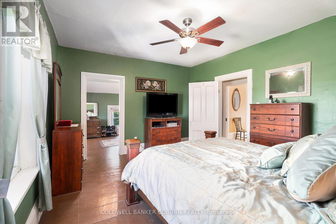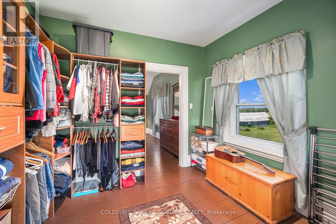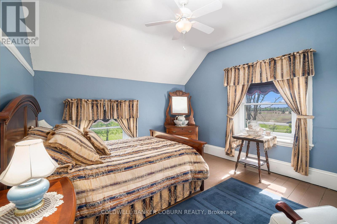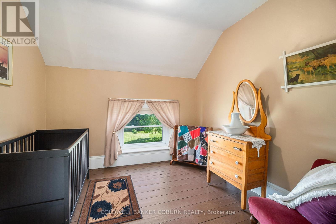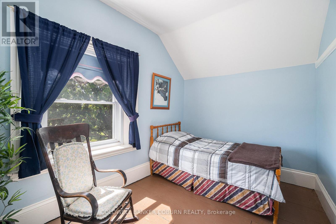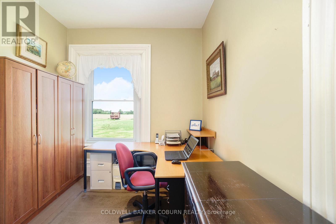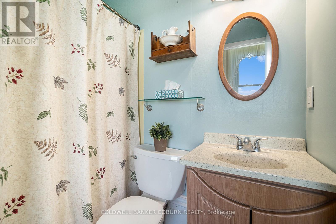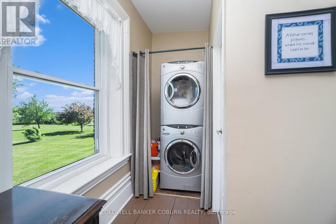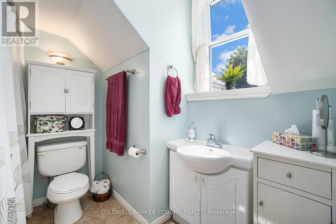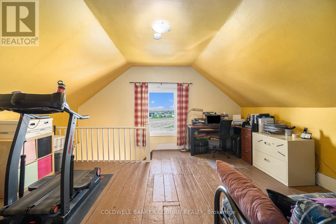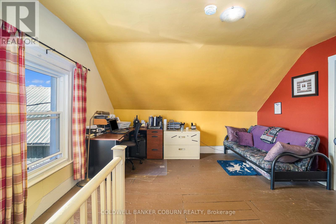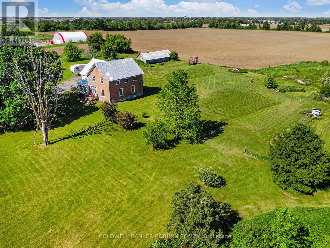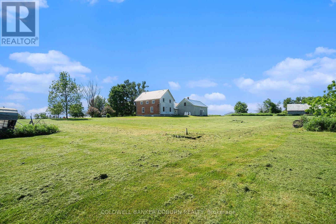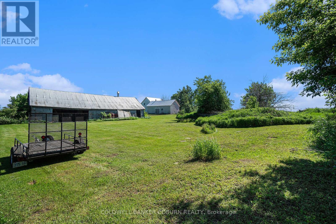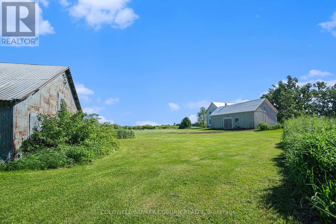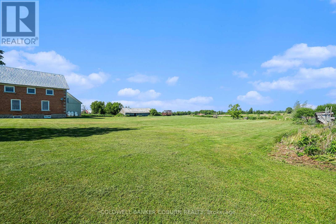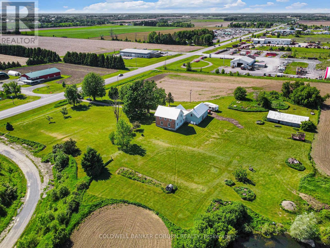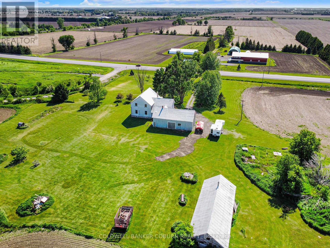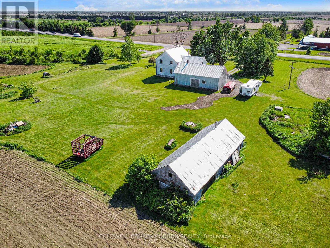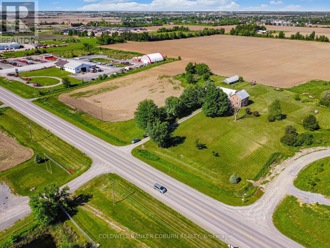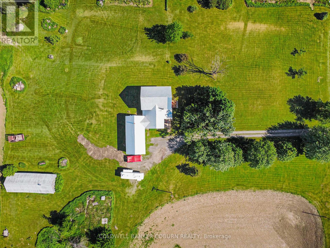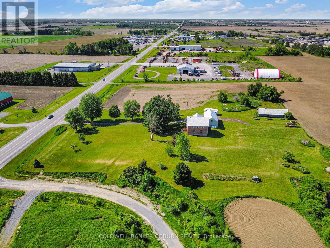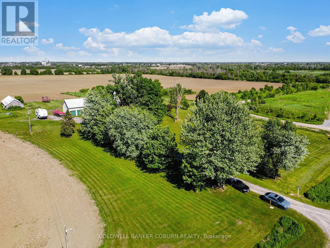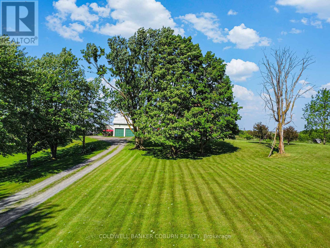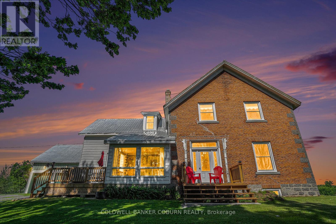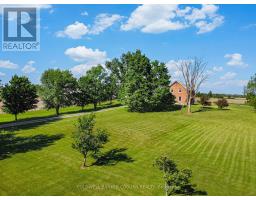2327 Hwy 31 Highway North Dundas, Ontario K0C 2K0
$674,900
Discover the charm of this grand, fully-bricked two-storey home perched on a hill at the edge of Winchester. With over 2,500 sq ft of living space and 4.53 acres of land, this home is perfect for families or multigenerational living. Inside, you'll find a large eat-in kitchen, a spacious living room, an office, and a games room. The elegant curved staircase leads to the second floor, where you'll find four bedrooms, including a primary suite with a generous walk-in closet. An additional room, currently used as a second office, could easily serve as a guest room or extra bedroom. The property features a large garage with a bonus room for your hobbies, and an older barn/shed is perfect for yard equipment or even a horse. Set on high, dry land, this location offers stunning views, especially at sunset. Plus, its just a minute from Winchester and an easy commute to Ottawa and 1 minute to Winchester. (id:50886)
Property Details
| MLS® Number | X12042040 |
| Property Type | Single Family |
| Community Name | 707 - North Dundas (Winchester) Twp |
| Parking Space Total | 10 |
Building
| Bathroom Total | 2 |
| Bedrooms Above Ground | 4 |
| Bedrooms Total | 4 |
| Age | 100+ Years |
| Amenities | Fireplace(s) |
| Appliances | Water Heater, Dishwasher, Dryer, Hood Fan, Stove, Washer, Refrigerator |
| Basement Development | Unfinished |
| Basement Type | N/a (unfinished) |
| Construction Style Attachment | Detached |
| Exterior Finish | Brick |
| Fireplace Present | Yes |
| Fireplace Total | 5 |
| Foundation Type | Stone |
| Heating Fuel | Propane |
| Heating Type | Forced Air |
| Stories Total | 2 |
| Size Interior | 2,500 - 3,000 Ft2 |
| Type | House |
| Utility Water | Drilled Well |
Parking
| Attached Garage | |
| Garage |
Land
| Acreage | Yes |
| Sewer | Septic System |
| Size Depth | 457 Ft ,7 In |
| Size Frontage | 402 Ft ,10 In |
| Size Irregular | 402.9 X 457.6 Ft |
| Size Total Text | 402.9 X 457.6 Ft|2 - 4.99 Acres |
| Zoning Description | Ag |
Rooms
| Level | Type | Length | Width | Dimensions |
|---|---|---|---|---|
| Second Level | Bedroom | 3.84 m | 3.53 m | 3.84 m x 3.53 m |
| Second Level | Bedroom | 4.32 m | 3.9 m | 4.32 m x 3.9 m |
| Second Level | Bathroom | 2.47 m | 2.29 m | 2.47 m x 2.29 m |
| Second Level | Other | 4.29 m | 4.91 m | 4.29 m x 4.91 m |
| Second Level | Primary Bedroom | 4.29 m | 3.96 m | 4.29 m x 3.96 m |
| Second Level | Bedroom | 3.84 m | 3.2 m | 3.84 m x 3.2 m |
| Main Level | Office | 2.92 m | 2.95 m | 2.92 m x 2.95 m |
| Main Level | Sunroom | 3.59 m | 3.38 m | 3.59 m x 3.38 m |
| Main Level | Bathroom | 1.25 m | 2.1 m | 1.25 m x 2.1 m |
| Ground Level | Kitchen | 2.77 m | 4.9 m | 2.77 m x 4.9 m |
| Ground Level | Workshop | 8.81 m | 9.17 m | 8.81 m x 9.17 m |
| Ground Level | Dining Room | 3.96 m | 4.9 m | 3.96 m x 4.9 m |
| Ground Level | Living Room | 5 m | 5.12 m | 5 m x 5.12 m |
| Ground Level | Games Room | 4.66 m | 5.21 m | 4.66 m x 5.21 m |
| Ground Level | Foyer | 3.16 m | 5.21 m | 3.16 m x 5.21 m |
Contact Us
Contact us for more information
Lise Buma
Broker
www.lisebuma.com/
2784 County Road 7
Chesterville, Ontario K0C 1H0
(613) 316-3221

