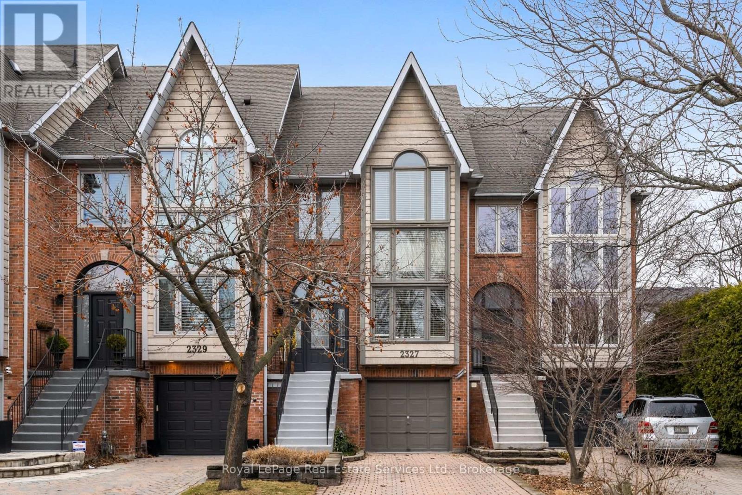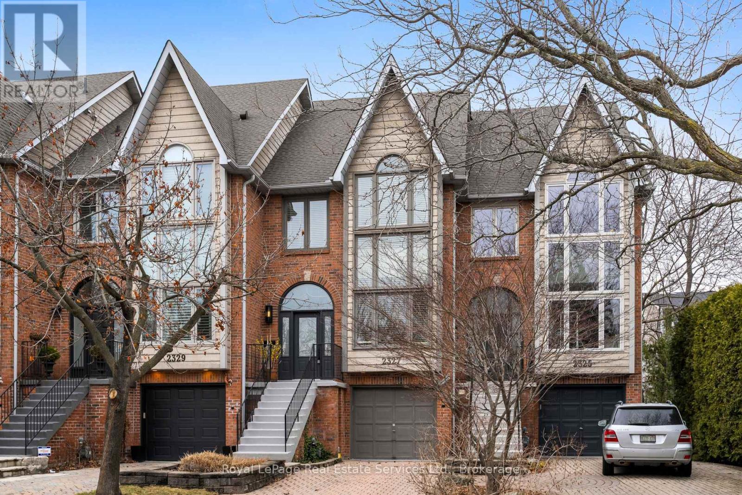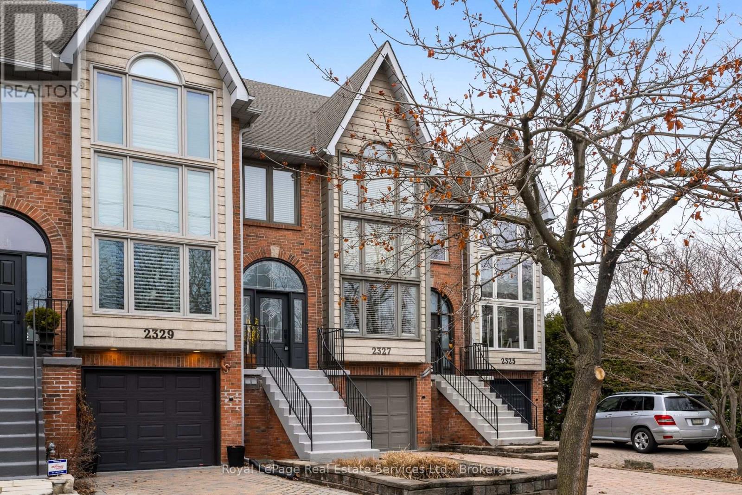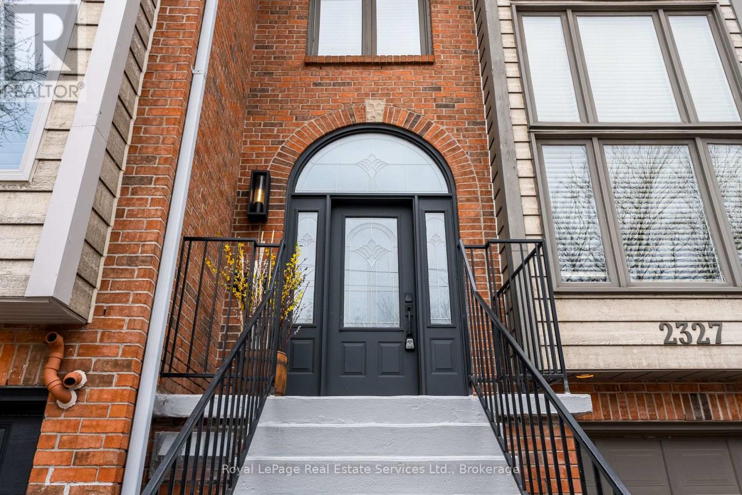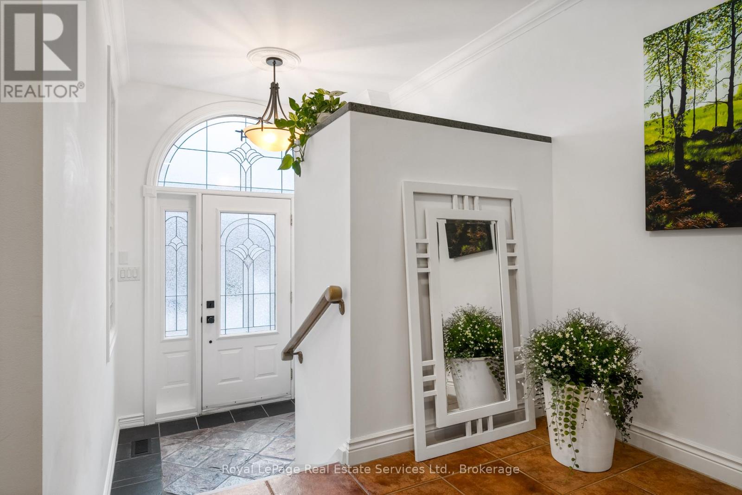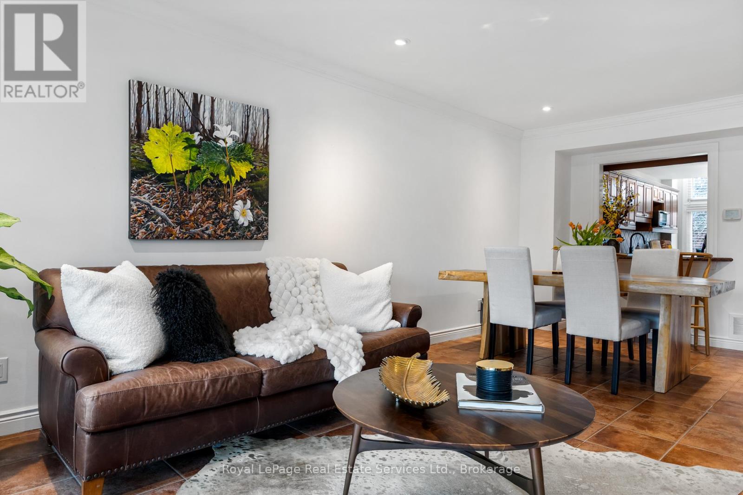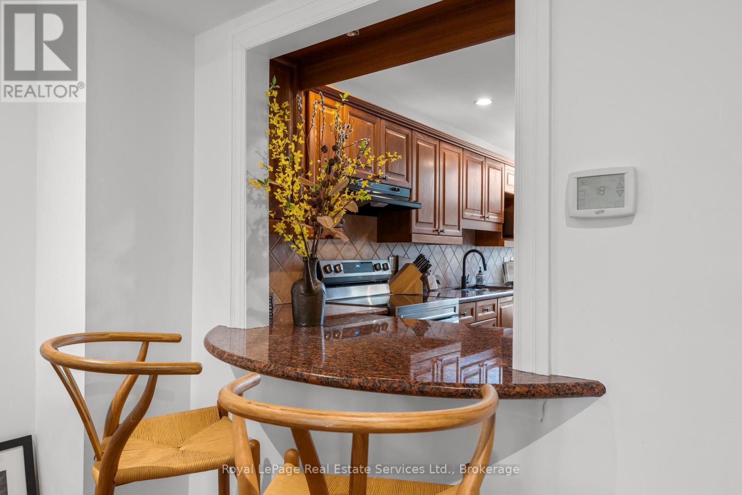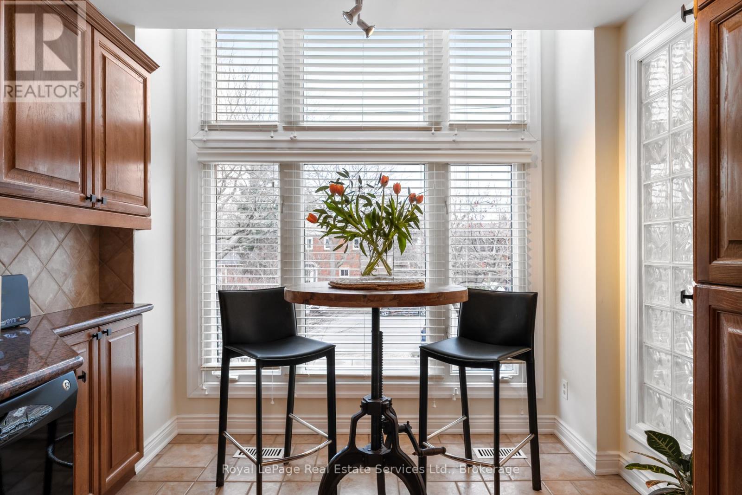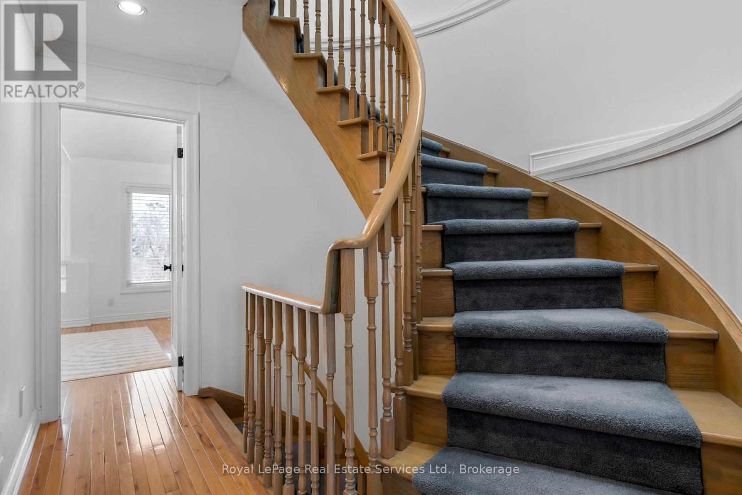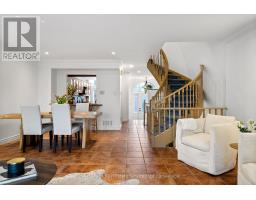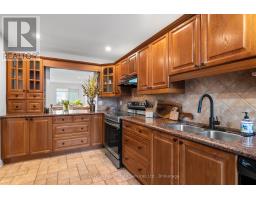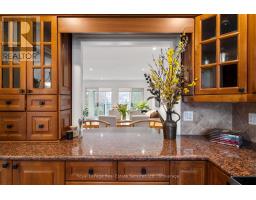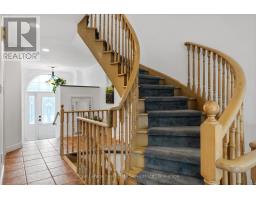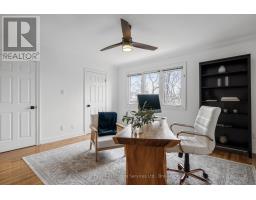2327 Marine Drive Oakville, Ontario L6L 1C2
$1,759,000
Welcome to this wonderful Bronte Village townhouse offering over 2,500 square feet of beautifully designed living space in the heart of one of Oakville's most charming communities. Just steps from the lake, marina, walking trails, restaurants, and shopping, you can leave your car parked and enjoy all your essentials within walking distance. The main floor offers a gourmet chefs kitchen that features granite counters, breakfast nook and flows seamlessly into the open-concept dining and living areas, complete with fireplace and an attached sunroom overlooking the meticulously maintained lush backyard. Upstairs, the second level boasts a spacious principal bedroom with a luxuriously renovated spa-like ensuite featuring a double vanity, glass-enclosed shower, and soaker tub, along with a second bedroom with double closets(currently used as an office). The third-floor bedroom suite is perfect for guests or as a private principal retreat, complete with its own three piece bathroom, walk-in closet, and private balcony. The lower level offers garage access, a laundry area, two-piece bath, cozy rec room with fireplace, and a walkout to an extra-deep 198-foot landscaped yard filled with perennials and a garden shed for added storage. Enjoy easy access to the GO station and major highways, making commuting a breeze. This home is ideal for empty nesters, down sizers, or small families looking to be part of a vibrant community that hosts year-round events including music in the park, art exhibitions, a fishing derby, farmers markets, and Canada Day celebrations. (id:50886)
Property Details
| MLS® Number | W12040192 |
| Property Type | Single Family |
| Community Name | 1001 - BR Bronte |
| Amenities Near By | Marina, Public Transit, Schools |
| Community Features | School Bus |
| Parking Space Total | 4 |
Building
| Bathroom Total | 3 |
| Bedrooms Above Ground | 3 |
| Bedrooms Total | 3 |
| Age | 31 To 50 Years |
| Amenities | Fireplace(s) |
| Appliances | Central Vacuum, Garage Door Opener Remote(s), Water Heater, Dishwasher, Dryer, Garage Door Opener, Stove, Washer, Window Coverings, Refrigerator |
| Basement Development | Finished |
| Basement Type | Full (finished) |
| Construction Style Attachment | Attached |
| Cooling Type | Central Air Conditioning |
| Exterior Finish | Brick Facing, Wood |
| Fireplace Present | Yes |
| Fireplace Total | 2 |
| Foundation Type | Block |
| Half Bath Total | 1 |
| Heating Fuel | Natural Gas |
| Heating Type | Forced Air |
| Stories Total | 3 |
| Size Interior | 2,500 - 3,000 Ft2 |
| Type | Row / Townhouse |
| Utility Water | Municipal Water |
Parking
| Attached Garage | |
| Garage |
Land
| Acreage | No |
| Land Amenities | Marina, Public Transit, Schools |
| Sewer | Sanitary Sewer |
| Size Depth | 198 Ft ,3 In |
| Size Frontage | 18 Ft ,8 In |
| Size Irregular | 18.7 X 198.3 Ft |
| Size Total Text | 18.7 X 198.3 Ft|under 1/2 Acre |
| Surface Water | Lake/pond |
| Zoning Description | Rm1, Rm4 Sp:81 |
Rooms
| Level | Type | Length | Width | Dimensions |
|---|---|---|---|---|
| Second Level | Primary Bedroom | 5.33 m | 4.04 m | 5.33 m x 4.04 m |
| Second Level | Bedroom | 4.47 m | 4.47 m | 4.47 m x 4.47 m |
| Second Level | Bathroom | 3.3 m | 2.62 m | 3.3 m x 2.62 m |
| Third Level | Bedroom | 3.63 m | 3.43 m | 3.63 m x 3.43 m |
| Third Level | Bathroom | 2.01 m | 1.83 m | 2.01 m x 1.83 m |
| Lower Level | Laundry Room | 2.51 m | 2.36 m | 2.51 m x 2.36 m |
| Lower Level | Bathroom | 1.93 m | 1.24 m | 1.93 m x 1.24 m |
| Lower Level | Utility Room | 2.41 m | 1.4 m | 2.41 m x 1.4 m |
| Lower Level | Recreational, Games Room | 5.36 m | 4.11 m | 5.36 m x 4.11 m |
| Main Level | Living Room | 6.5 m | 5.33 m | 6.5 m x 5.33 m |
| Main Level | Sunroom | 5.49 m | 1.98 m | 5.49 m x 1.98 m |
| Main Level | Kitchen | 3.99 m | 2.84 m | 3.99 m x 2.84 m |
| Main Level | Eating Area | 2.84 m | 1.75 m | 2.84 m x 1.75 m |
https://www.realtor.ca/real-estate/28070674/2327-marine-drive-oakville-1001-br-bronte-1001-br-bronte
Contact Us
Contact us for more information
Wanda Miller
Salesperson
(905) 338-3411
309 Lakeshore Rd E - Unit A
Oakville, Ontario L6J 1J3
(905) 338-9000
(905) 338-3411
Deborah Cooper
Salesperson
www.avisteam.com/
326 Lakeshore Rd E
Oakville, Ontario L6J 1J6
(905) 845-4267
(905) 845-2052
royallepagecorporate.ca/
George Niblock
Salesperson
www.georgeniblock.com/
326 Lakeshore Rd E - Unit A
Oakville, Ontario L6J 1J6
(905) 845-4267
(905) 845-2052
www.rlpgta.ca/

