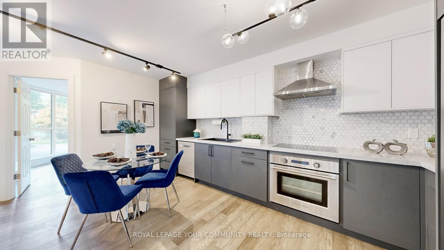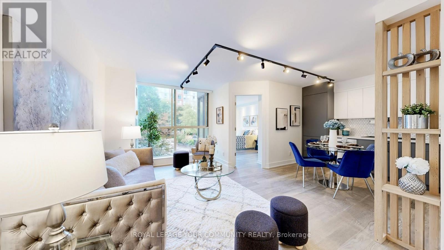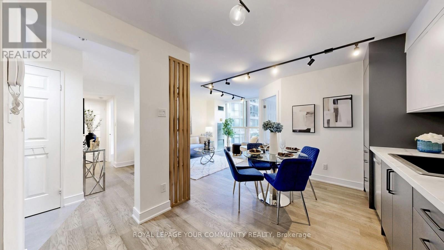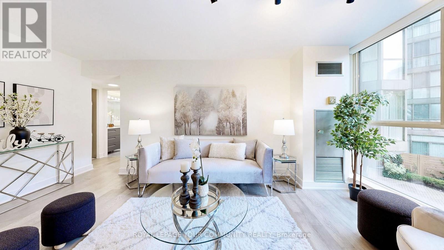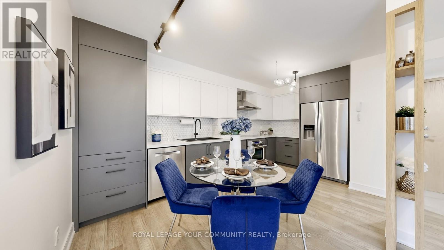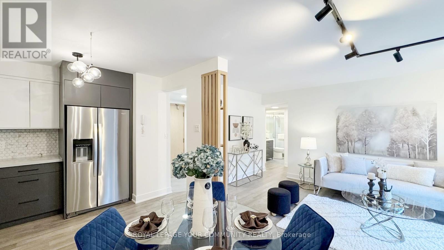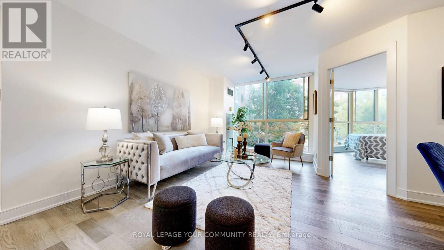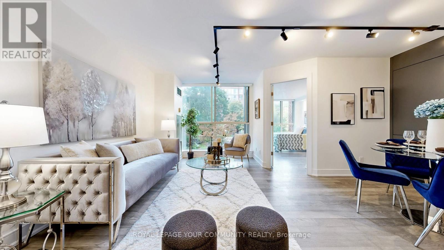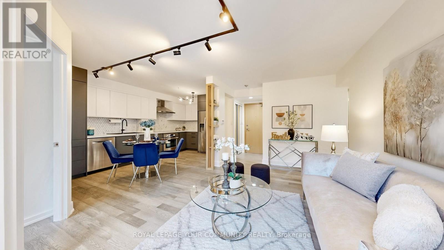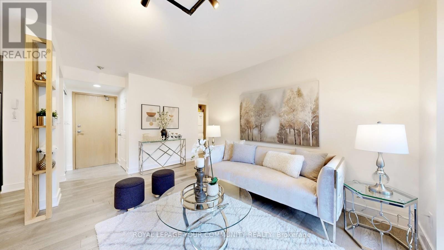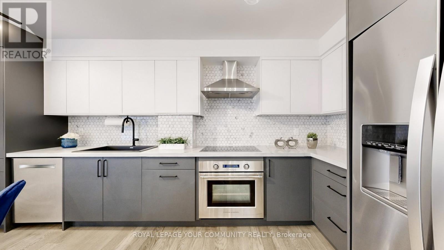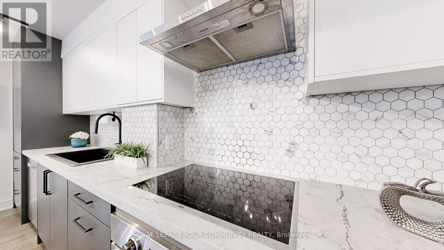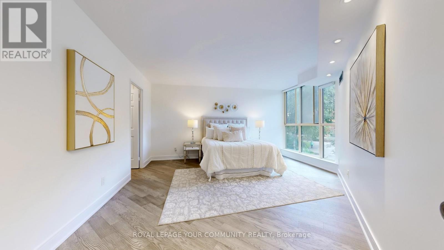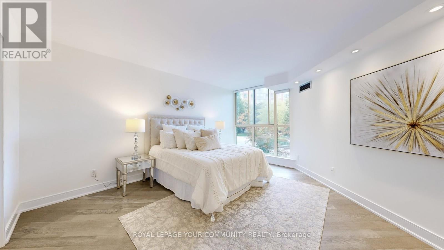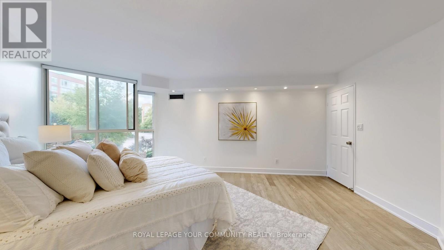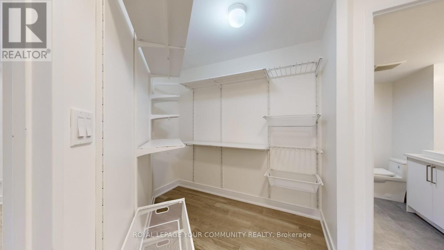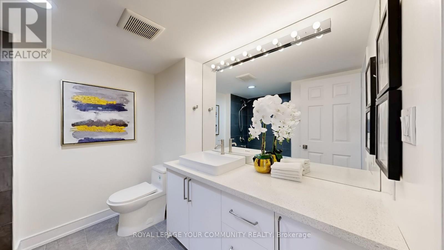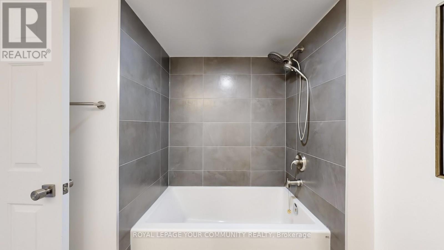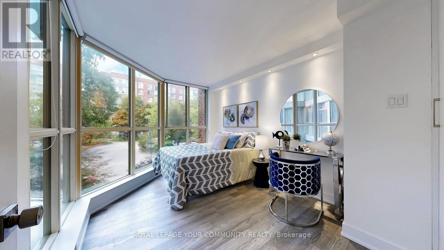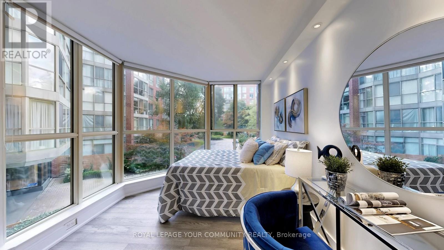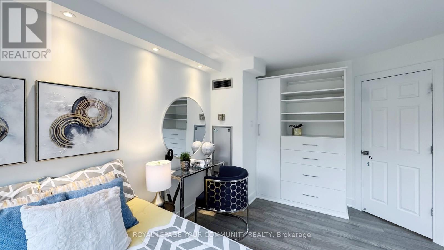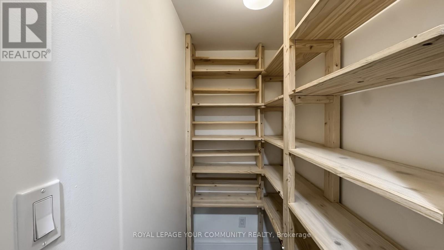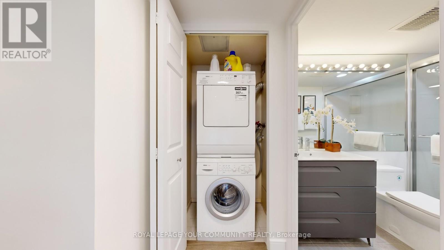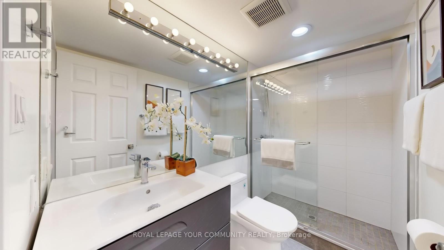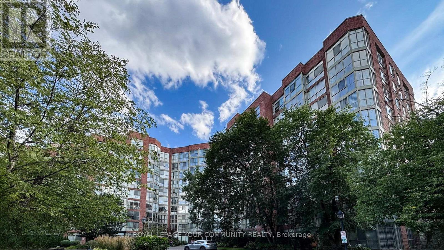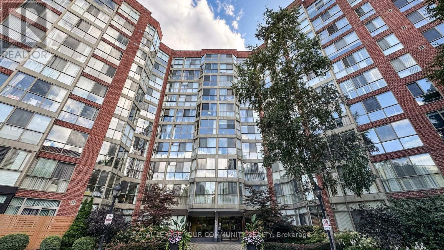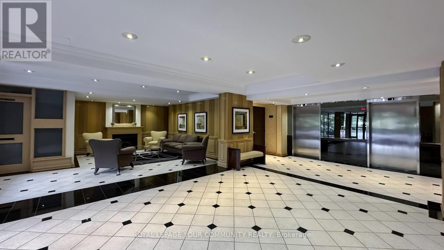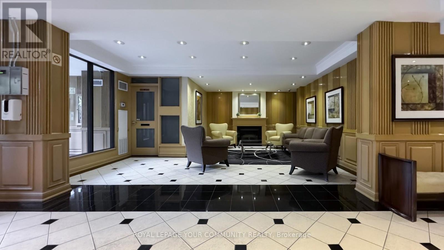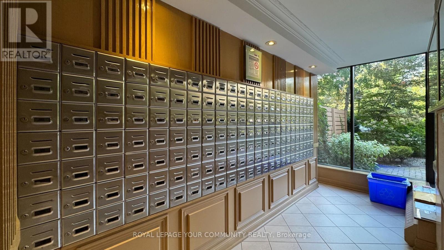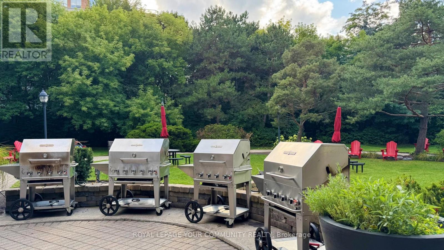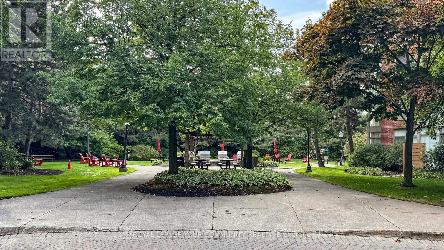233 - 22 Southport Street Toronto, Ontario M6S 4Y9
$745,000Maintenance, Heat, Electricity, Water, Common Area Maintenance, Insurance, Parking
$1,067.83 Monthly
Maintenance, Heat, Electricity, Water, Common Area Maintenance, Insurance, Parking
$1,067.83 MonthlyBeautifully renovated and move-in ready, this spacious almost 1,000 sq ft 2 bedroom, 2 bathroom unit offers a functional and well-designed layout with a bright, open-concept living room and excellent flow throughout. Located in a friendly, multi-generational building with a strong sense of community, the residence features modern upgrades including a renovated kitchen and bathrooms, new flooring, smooth ceilings, potlights, and track lighting. The chefs kitchen features quartz counters, a beautiful backsplash, glass cooktop, and high-end appliances by AEG and Fisher & Paykel. Fuzion engineered hardwood throughout.The primary bedroom is generously sized and includes a walk-in closet and a 4-piece ensuite, while the second bathroom features a sleek glass walk-in shower. Ample storage is a highlight, with multiple closets throughout, a spacious pantry/ensuite locker, and an additional locker in the basement. Maintenance fees cover everything hydro, heating, water, unlimited high-speed Bell internet (1.5Gb), cable with Crave, and more. A rare opportunity to enjoy urban living with resort-style amenities in a move-in ready home.The building offers outstanding amenities designed for comfort and convenience: a 25m indoor pool, gym, hot tub, squash courts, a renovated party room (2021), workstations for remote work, and guest suites at $75/night. Residents also enjoy the peace of mind of a gated community with 24/7 security guard access, convenient parking right by the building entrance, and plenty of visitor parking.Outdoor enthusiasts will love the beautifully maintained backyard with a BBQ area, perfect for gatherings, and the nearby Martin GoodmanTrail for cycling and commuting. The location provides unmatched access to transit, with steps to the 77 Bus and 501 Streetcar, and is only minutes from the lake, Roncesvalles, Parkdale, and Bloor West Village. Families will appreciate access to top-rated schools. (id:50886)
Property Details
| MLS® Number | W12391046 |
| Property Type | Single Family |
| Community Name | High Park-Swansea |
| Amenities Near By | Hospital, Park, Public Transit, Schools |
| Community Features | Pet Restrictions |
| Features | Carpet Free |
| Parking Space Total | 1 |
| Pool Type | Indoor Pool |
| Structure | Squash & Raquet Court |
Building
| Bathroom Total | 2 |
| Bedrooms Above Ground | 2 |
| Bedrooms Total | 2 |
| Amenities | Exercise Centre, Storage - Locker, Security/concierge |
| Appliances | Oven - Built-in, Window Coverings |
| Cooling Type | Central Air Conditioning |
| Exterior Finish | Brick, Concrete |
| Fire Protection | Smoke Detectors |
| Flooring Type | Hardwood |
| Heating Fuel | Natural Gas |
| Heating Type | Forced Air |
| Size Interior | 900 - 999 Ft2 |
| Type | Apartment |
Parking
| Underground | |
| Garage |
Land
| Acreage | No |
| Fence Type | Fenced Yard |
| Land Amenities | Hospital, Park, Public Transit, Schools |
| Landscape Features | Landscaped |
| Surface Water | Lake/pond |
Rooms
| Level | Type | Length | Width | Dimensions |
|---|---|---|---|---|
| Main Level | Living Room | Measurements not available | ||
| Main Level | Dining Room | Measurements not available | ||
| Main Level | Kitchen | Measurements not available | ||
| Main Level | Primary Bedroom | 4.56 m | 4.1 m | 4.56 m x 4.1 m |
| Main Level | Bedroom 2 | Measurements not available |
Contact Us
Contact us for more information
Lana Grichanik
Broker
www.lanagrichanik.com/
8854 Yonge Street
Richmond Hill, Ontario L4C 0T4
(905) 731-2000
(905) 886-7556

