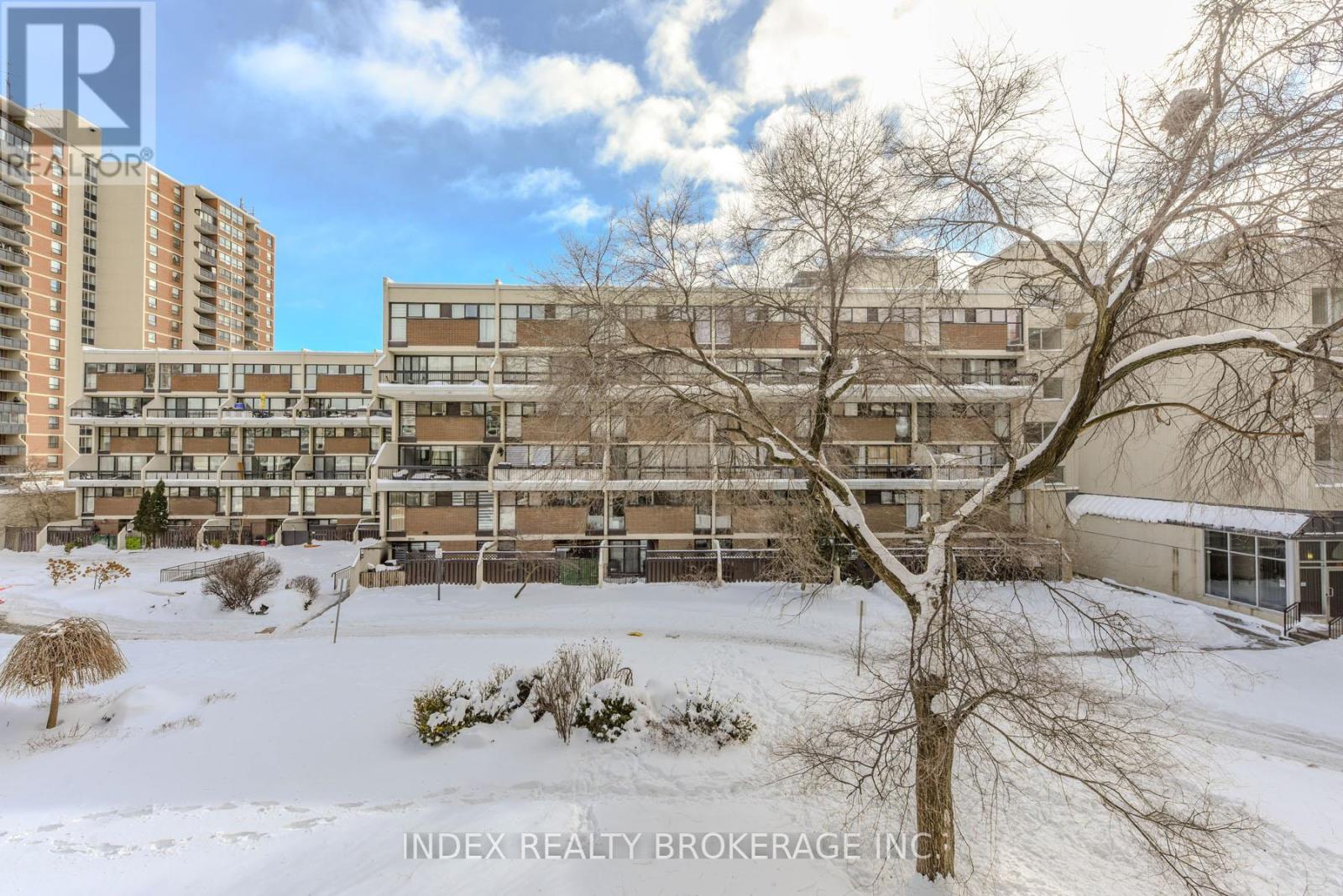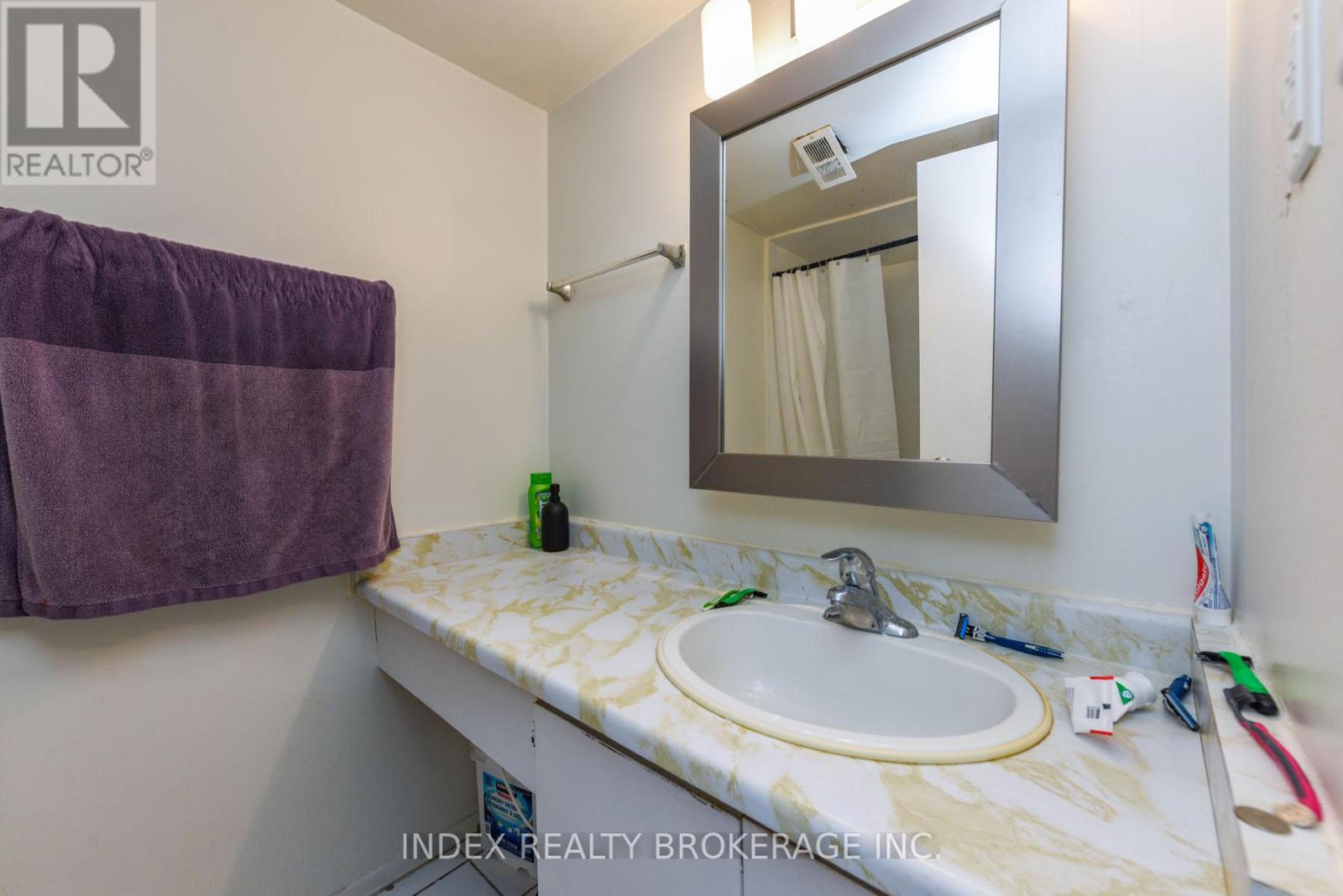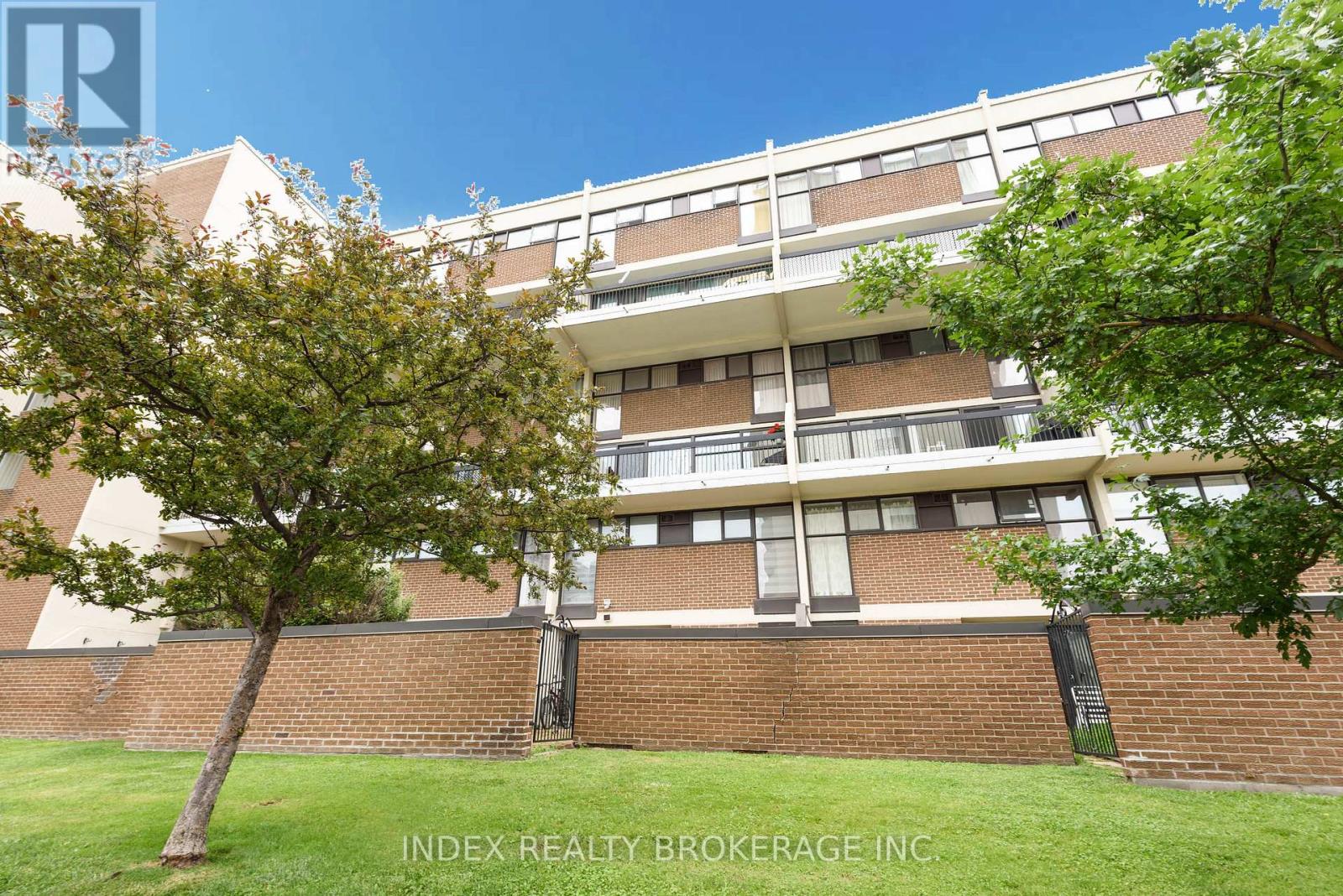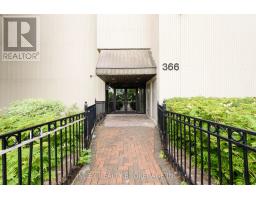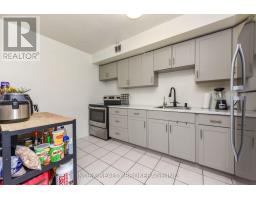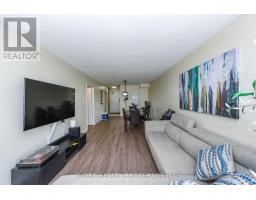233 - 366 The East Mall Toronto, Ontario M9B 6C6
$699,000Maintenance, Heat, Electricity, Water, Cable TV, Common Area Maintenance, Insurance, Parking
$1,007.57 Monthly
Maintenance, Heat, Electricity, Water, Cable TV, Common Area Maintenance, Insurance, Parking
$1,007.57 Monthly2-Storey Condo Townhouse W/Open-Concept Living/ Dining in the Heart of Etobicoke, Good Looking Kitchen Cabinets with Stainless Steel Stove and Fridge, Recently Painted, Vinyl Floors and Carpet, Large Bedrooms with 3 Bathrooms, Large Balcony, Large Windows, 2 Floor Laundry, Large Primary Bedroom With Ensuite Bath and Walk-In Closet, Lots of Visitor Parking, All Amenities Including Library, Malls, Schools, Major Highways & Grocery Stores. Whether you're a First-Time Home Buyer, A Savvy Renovator Looking to add Value, Or an Investor seeking promising opportunity, this Hidden gem is Perfect For you! (id:50886)
Property Details
| MLS® Number | W11981080 |
| Property Type | Single Family |
| Neigbourhood | Alderwood |
| Community Name | Islington-City Centre West |
| Amenities Near By | Hospital, Park, Public Transit |
| Community Features | Pet Restrictions, School Bus |
| Features | Conservation/green Belt, Balcony |
| Parking Space Total | 1 |
Building
| Bathroom Total | 3 |
| Bedrooms Above Ground | 2 |
| Bedrooms Below Ground | 1 |
| Bedrooms Total | 3 |
| Amenities | Security/concierge, Exercise Centre |
| Appliances | Dryer, Refrigerator, Stove, Washer, Window Coverings |
| Cooling Type | Central Air Conditioning |
| Exterior Finish | Brick, Concrete |
| Flooring Type | Ceramic |
| Half Bath Total | 2 |
| Heating Fuel | Natural Gas |
| Heating Type | Forced Air |
| Stories Total | 2 |
| Size Interior | 1,200 - 1,399 Ft2 |
| Type | Row / Townhouse |
Parking
| Underground | |
| Garage |
Land
| Acreage | No |
| Land Amenities | Hospital, Park, Public Transit |
Rooms
| Level | Type | Length | Width | Dimensions |
|---|---|---|---|---|
| Second Level | Primary Bedroom | 3.06 m | 4.87 m | 3.06 m x 4.87 m |
| Second Level | Bedroom 2 | 2.49 m | 2.8 m | 2.49 m x 2.8 m |
| Second Level | Laundry Room | 1.44 m | 2.6 m | 1.44 m x 2.6 m |
| Second Level | Storage | 1.51 m | 1.06 m | 1.51 m x 1.06 m |
| Main Level | Foyer | 2.27 m | 2 m | 2.27 m x 2 m |
| Main Level | Kitchen | 2.32 m | 3.56 m | 2.32 m x 3.56 m |
| Main Level | Dining Room | 3.18 m | 7.75 m | 3.18 m x 7.75 m |
| Main Level | Living Room | 3.18 m | 7.75 m | 3.18 m x 7.75 m |
| Main Level | Den | 2.32 m | 4.34 m | 2.32 m x 4.34 m |
Contact Us
Contact us for more information
Gurjit Dhaliwal
Broker
www.gurjitdhaliwal.com/
www.facebook.com/Realtor-Gurjit-Dhaliwal-104729287603765
2798 Thamesgate Dr #1
Mississauga, Ontario L4T 4E8
(905) 405-0100
(905) 405-1005
HTTP://www.indexrealtybrokerage.com

