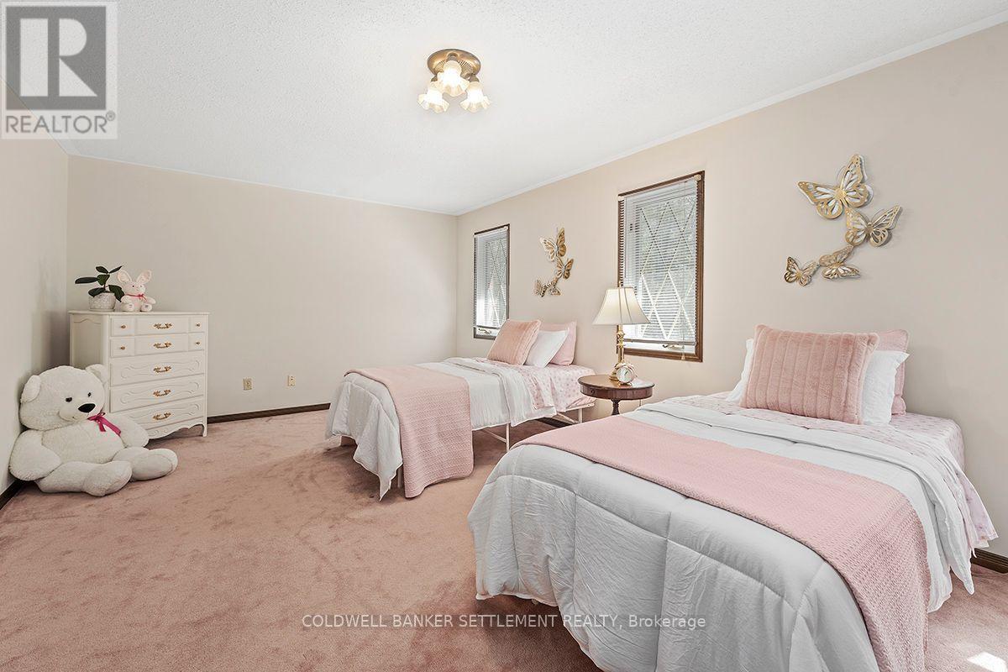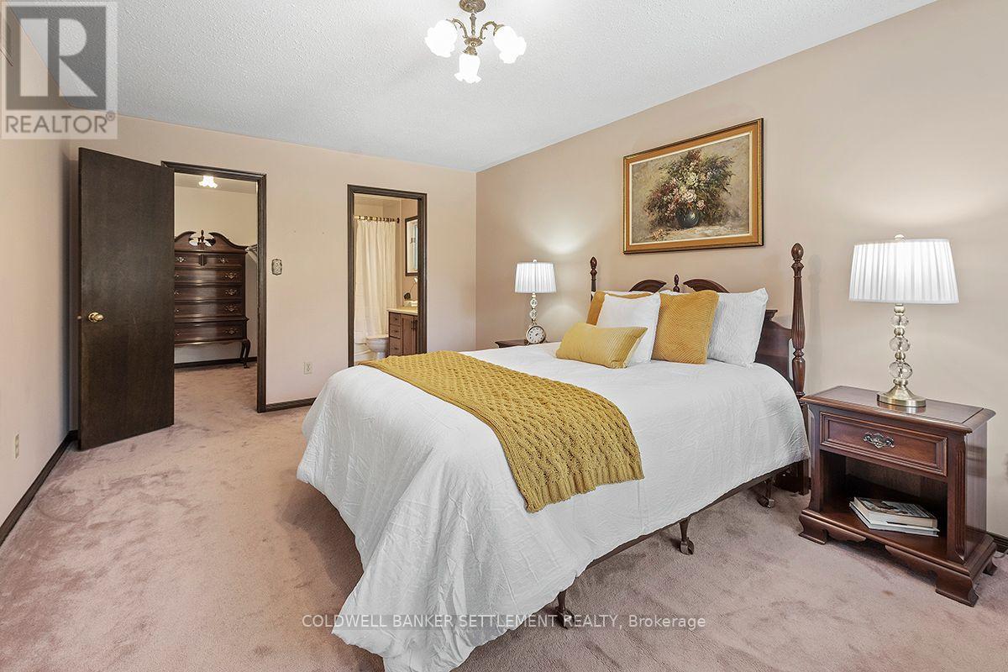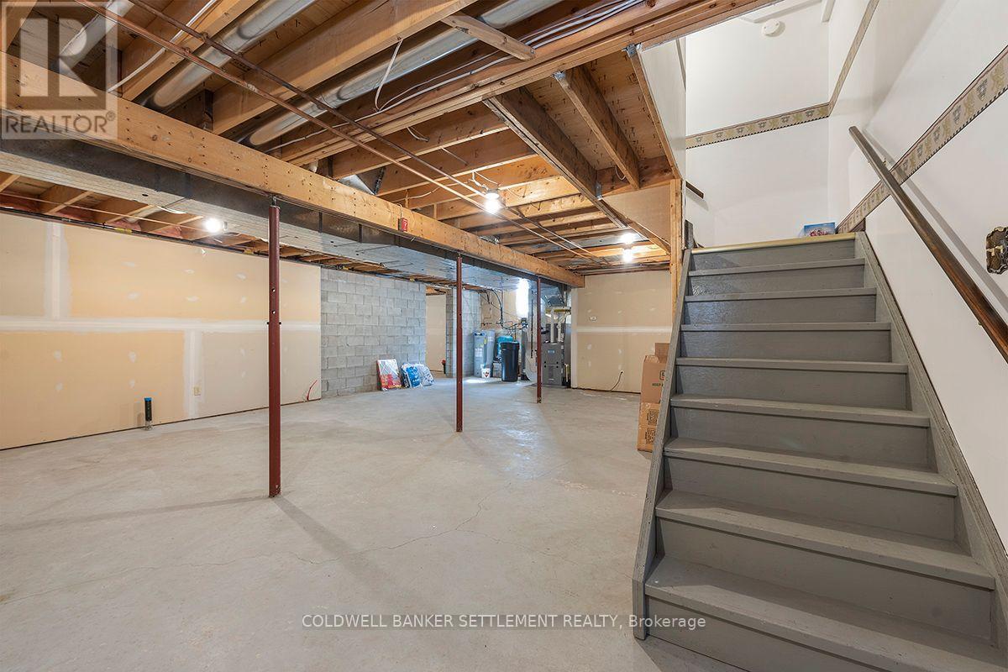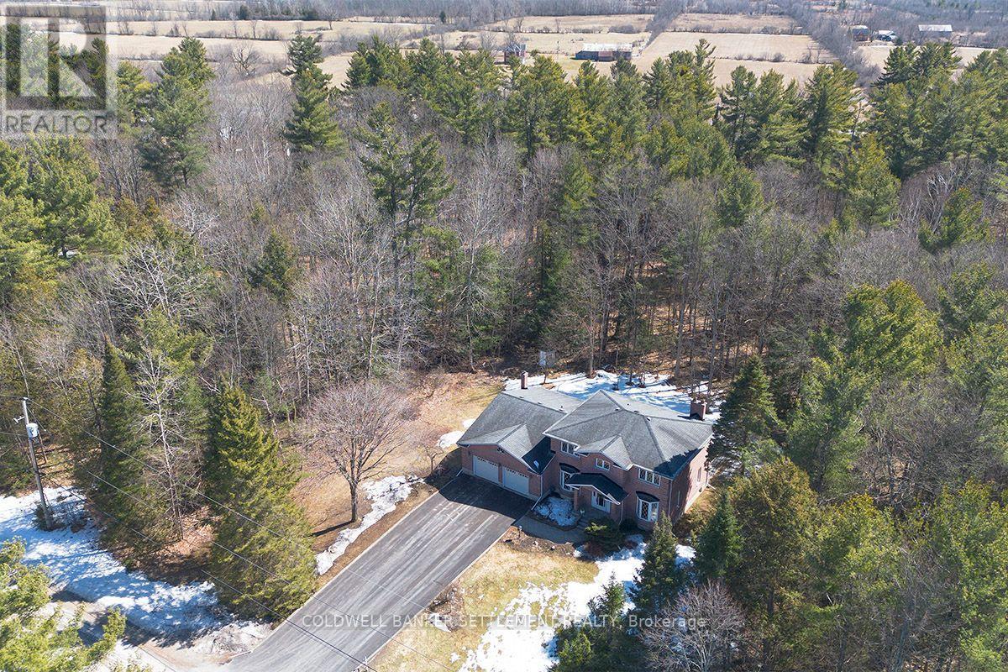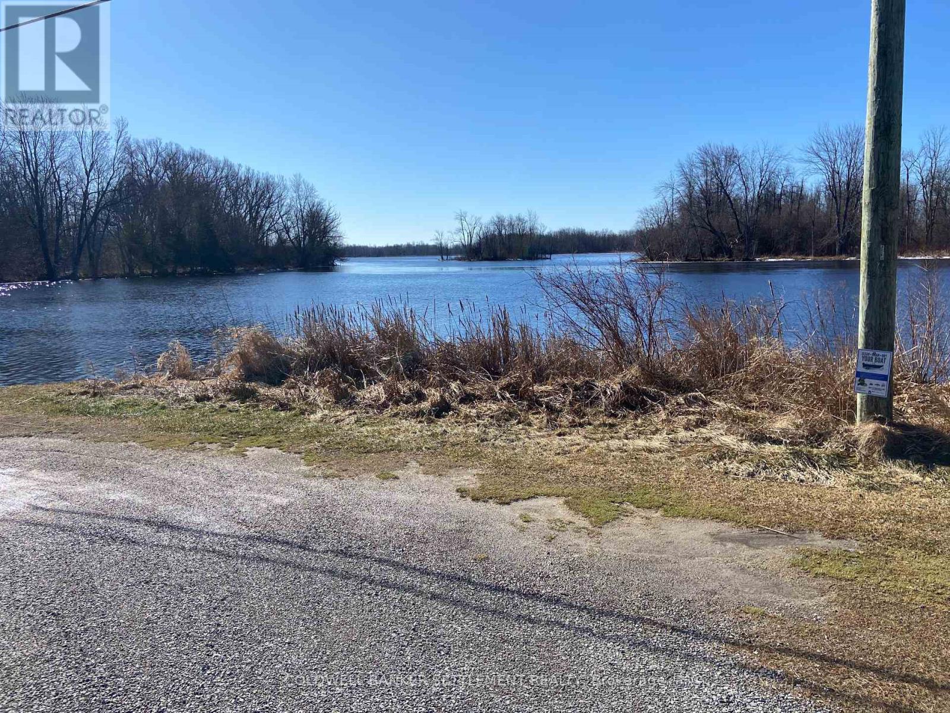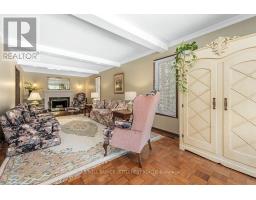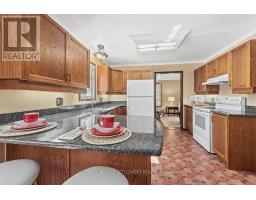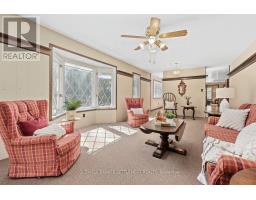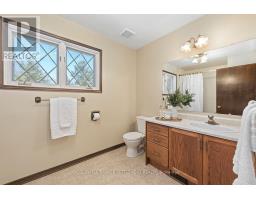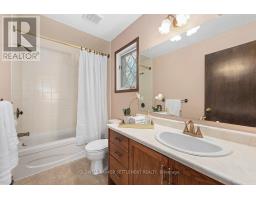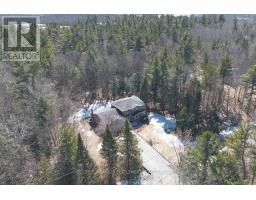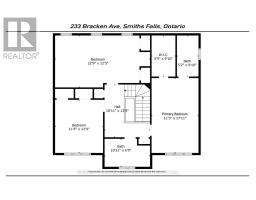233 Bracken Avenue Drummond/north Elmsley, Ontario K7A 4S4
$799,000
Welcome to this exceptional, one-of-a-kind property located in the prestigious Pine Arbour Estates. This custom-built, all-brick family home is the result of a unique collaboration between the original owner and renowned builder Keith Kerfoot, combining personal vision with expert craftsmanship. Set on just over 2 acres of completely private land, this two-story home spans well over 2800 square feet of thoughtfully designed living space. The spacious floor plan features a grand front foyer that leads into large principal rooms. Natural light floods through oversized front bay windows to accentuate best features of the home's elegant finishes. Perfect blend for daily family life plus for entertaining. Ample storage is found throughout, including generous closets in all bedrooms and a large walk-in closet in the primary suite. The heart of the home is the expansive eat-in kitchen, complete with beautiful granite countertops. It seamlessly connects to a private composite deck, perfect for enjoying morning coffee, family barbecues, or peaceful evening relaxation. Stay cozy with natural gas heating, and enjoy the charm and ambiance of 2 decorative fireplaces. The large hallway leads to the expanded double-car garage offering additional storage space, meeting all your practical needs. The unspoiled basement features 8-foot ceilings and offers endless possibilities for customization. Conveniently located between Smiths Falls and Perth, this home is close to a public school, the Rideau Waterway (just a 3-minute drive to the boat launch), and ATV and snowmobile trails. This home offers the perfect blend of seclusion and convenience in a quiet, family-friendly neighborhood, making it an exceptional choice for a growing family seeking an extraordinary lifestyle. (id:50886)
Property Details
| MLS® Number | X12054130 |
| Property Type | Single Family |
| Community Name | 903 - Drummond/North Elmsley (North Elmsley) Twp |
| Amenities Near By | Schools |
| Features | Wooded Area, Irregular Lot Size, Flat Site, Paved Yard, Sump Pump |
| Parking Space Total | 6 |
| Structure | Deck |
Building
| Bathroom Total | 3 |
| Bedrooms Above Ground | 3 |
| Bedrooms Total | 3 |
| Age | 31 To 50 Years |
| Amenities | Fireplace(s) |
| Appliances | Water Heater, Water Softener, Garage Door Opener Remote(s), Central Vacuum, Dryer, Garage Door Opener, Oven, Washer, Water Treatment, Refrigerator |
| Basement Development | Unfinished |
| Basement Type | Full (unfinished) |
| Construction Style Attachment | Detached |
| Cooling Type | Central Air Conditioning |
| Exterior Finish | Brick |
| Fireplace Present | Yes |
| Fireplace Total | 2 |
| Flooring Type | Tile, Parquet, Linoleum, Carpeted |
| Foundation Type | Poured Concrete |
| Half Bath Total | 1 |
| Heating Fuel | Natural Gas |
| Heating Type | Forced Air |
| Stories Total | 2 |
| Size Interior | 2,500 - 3,000 Ft2 |
| Type | House |
| Utility Power | Generator |
Parking
| Attached Garage | |
| Garage |
Land
| Acreage | Yes |
| Land Amenities | Schools |
| Landscape Features | Landscaped |
| Sewer | Septic System |
| Size Depth | 358 Ft ,2 In |
| Size Frontage | 233 Ft ,9 In |
| Size Irregular | 233.8 X 358.2 Ft |
| Size Total Text | 233.8 X 358.2 Ft|2 - 4.99 Acres |
| Zoning Description | Rural Res |
Rooms
| Level | Type | Length | Width | Dimensions |
|---|---|---|---|---|
| Second Level | Bathroom | 3.327 m | 2.057 m | 3.327 m x 2.057 m |
| Second Level | Primary Bedroom | 8.153 m | 3.429 m | 8.153 m x 3.429 m |
| Second Level | Bedroom 2 | 6.934 m | 3.785 m | 6.934 m x 3.785 m |
| Second Level | Bedroom 3 | 3.505 m | 3.886 m | 3.505 m x 3.886 m |
| Basement | Utility Room | 10.414 m | 9.982 m | 10.414 m x 9.982 m |
| Basement | Other | 8.255 m | 5 m | 8.255 m x 5 m |
| Ground Level | Foyer | 5.99 m | 3.327 m | 5.99 m x 3.327 m |
| Ground Level | Living Room | 9.17 m | 3.429 m | 9.17 m x 3.429 m |
| Ground Level | Family Room | 8.204 m | 4.191 m | 8.204 m x 4.191 m |
| Ground Level | Kitchen | 6.934 m | 3.454 m | 6.934 m x 3.454 m |
| Ground Level | Dining Room | 4.343 m | 3.505 m | 4.343 m x 3.505 m |
| Ground Level | Laundry Room | 3.404 m | 1.803 m | 3.404 m x 1.803 m |
Utilities
| Cable | Available |
| Wireless | Available |
| Electricity Connected | Connected |
| Natural Gas Available | Available |
| Telephone | Nearby |
Contact Us
Contact us for more information
Cathie Mccabe
Salesperson
2 Wilson Street East
Perth, Ontario K7H 1L2
(613) 264-0123
(613) 264-0776
Dale Mccabe
Salesperson
2 Wilson Street East
Perth, Ontario K7H 1L2
(613) 264-0123
(613) 264-0776



























