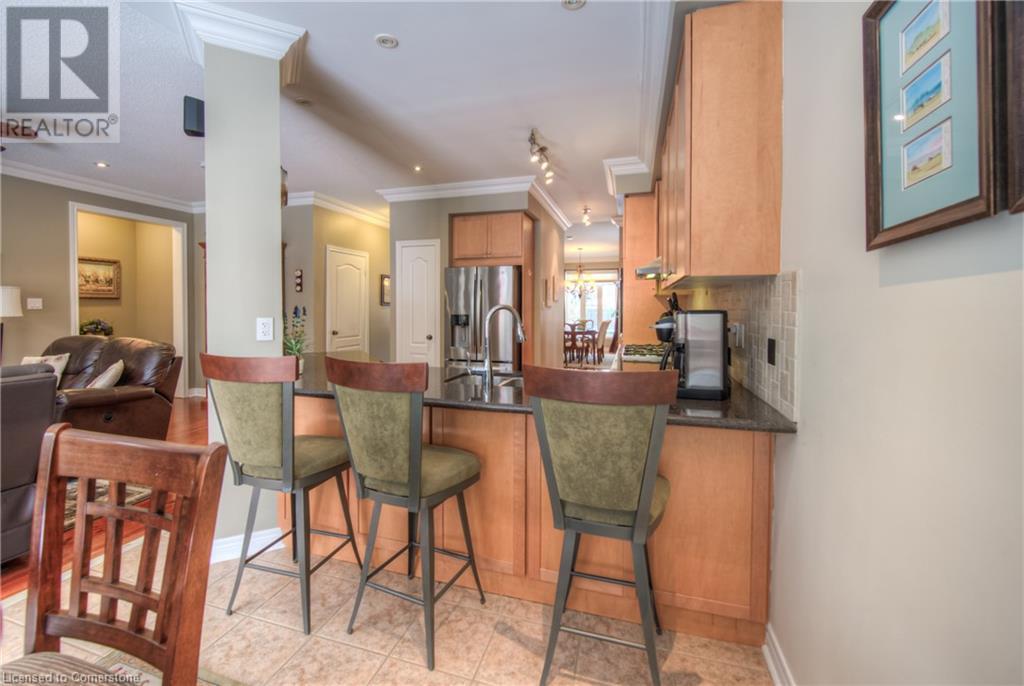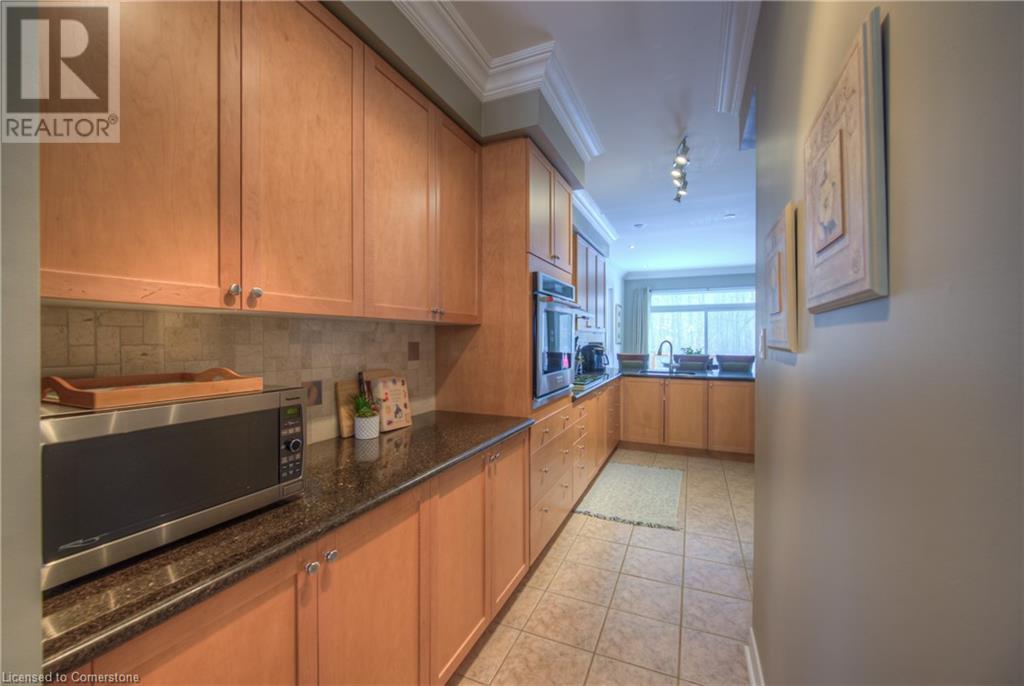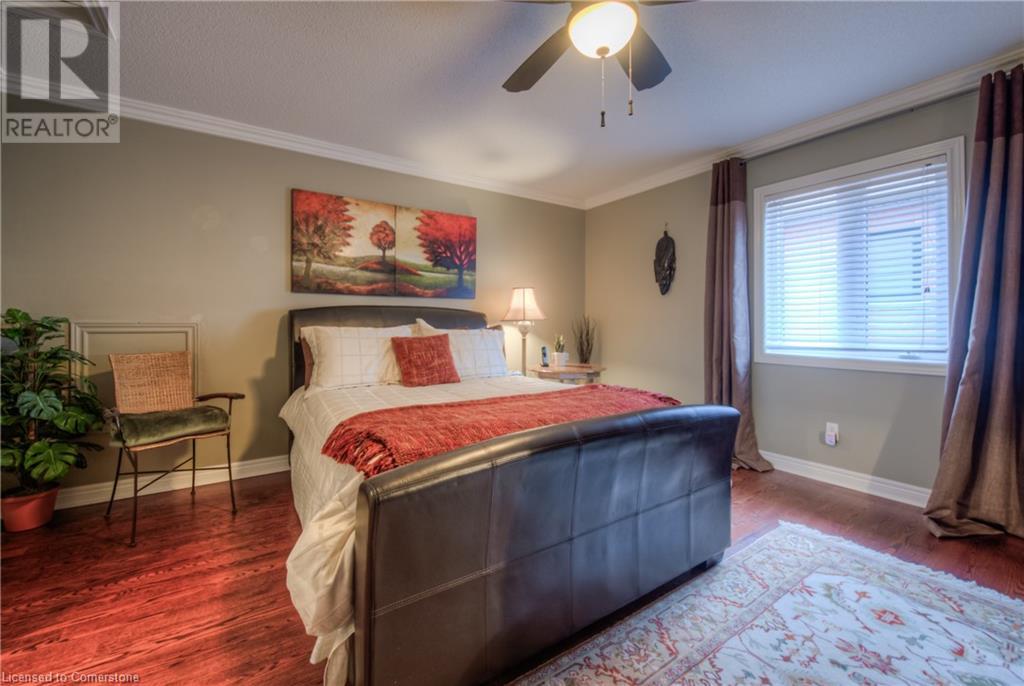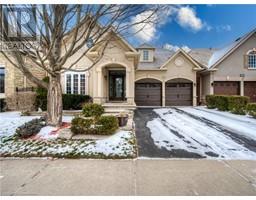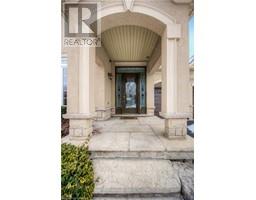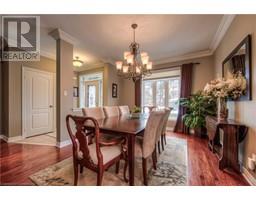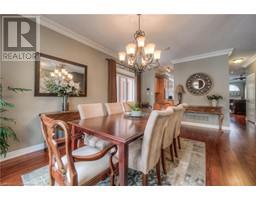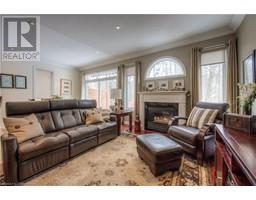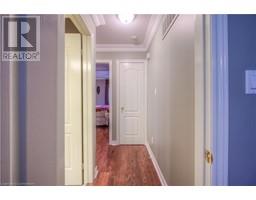233 Creek Path Avenue Oakville, Ontario L6L 6T5
$1,749,900
Discover your dream home in this beautifully designed 3-bedroom bungaloft, perfectly nestled against the serene backdrop of Creek Path Woods. Surrounded by lush walking trails, this property offers the perfect balance of nature and convenience. Step inside to an open-concept kitchen and entertaining area, thoughtfully designed for both relaxation and hosting. The spacious primary bedroom on the main level features a walk-in closet and a luxurious ensuite, providing the ideal retreat after a long day. Upstairs, you'll find two additional bedrooms, perfect for family, guests, or a home office. The private backyard is a tranquil escape, backing directly onto the wooded trails, ideal for morning coffee or evening sunsets. Located just blocks from the lake and close to all essential amenities, this home offers the best of both worlds—peaceful living with easy access to shopping, dining, and recreation. (id:50886)
Open House
This property has open houses!
2:00 pm
Ends at:4:00 pm
Property Details
| MLS® Number | 40691139 |
| Property Type | Single Family |
| AmenitiesNearBy | Park |
| EquipmentType | None |
| Features | Ravine |
| ParkingSpaceTotal | 4 |
| RentalEquipmentType | None |
Building
| BathroomTotal | 3 |
| BedroomsAboveGround | 3 |
| BedroomsTotal | 3 |
| Appliances | Dishwasher, Dryer, Microwave, Refrigerator, Washer, Hood Fan, Window Coverings |
| ArchitecturalStyle | Bungalow |
| BasementDevelopment | Unfinished |
| BasementType | Full (unfinished) |
| ConstructedDate | 2003 |
| ConstructionStyleAttachment | Detached |
| CoolingType | Central Air Conditioning |
| ExteriorFinish | Stucco |
| FoundationType | Poured Concrete |
| HalfBathTotal | 1 |
| HeatingFuel | Natural Gas |
| HeatingType | Forced Air |
| StoriesTotal | 1 |
| SizeInterior | 2072 Sqft |
| Type | House |
| UtilityWater | Municipal Water |
Parking
| Attached Garage |
Land
| AccessType | Road Access |
| Acreage | No |
| LandAmenities | Park |
| Sewer | Municipal Sewage System |
| SizeDepth | 88 Ft |
| SizeFrontage | 45 Ft |
| SizeTotalText | Under 1/2 Acre |
| ZoningDescription | Res |
Rooms
| Level | Type | Length | Width | Dimensions |
|---|---|---|---|---|
| Second Level | 4pc Bathroom | 7'10'' x 4'11'' | ||
| Second Level | Bedroom | 15'9'' x 14'6'' | ||
| Second Level | Bedroom | 15'9'' x 15'1'' | ||
| Main Level | Full Bathroom | 9'0'' x 8'3'' | ||
| Main Level | 2pc Bathroom | 5'6'' x 4'7'' | ||
| Main Level | Primary Bedroom | 15'9'' x 15'1'' | ||
| Main Level | Great Room | 21'11'' x 10'1'' | ||
| Main Level | Breakfast | 11'3'' x 8'0'' | ||
| Main Level | Eat In Kitchen | 11'3'' x 22'9'' | ||
| Main Level | Dining Room | 11'5'' x 18'1'' |
https://www.realtor.ca/real-estate/27812260/233-creek-path-avenue-oakville
Interested?
Contact us for more information
James Mink
Salesperson
318 Dundurn Street S. Unit 1b
Hamilton, Ontario L8P 4L6





























