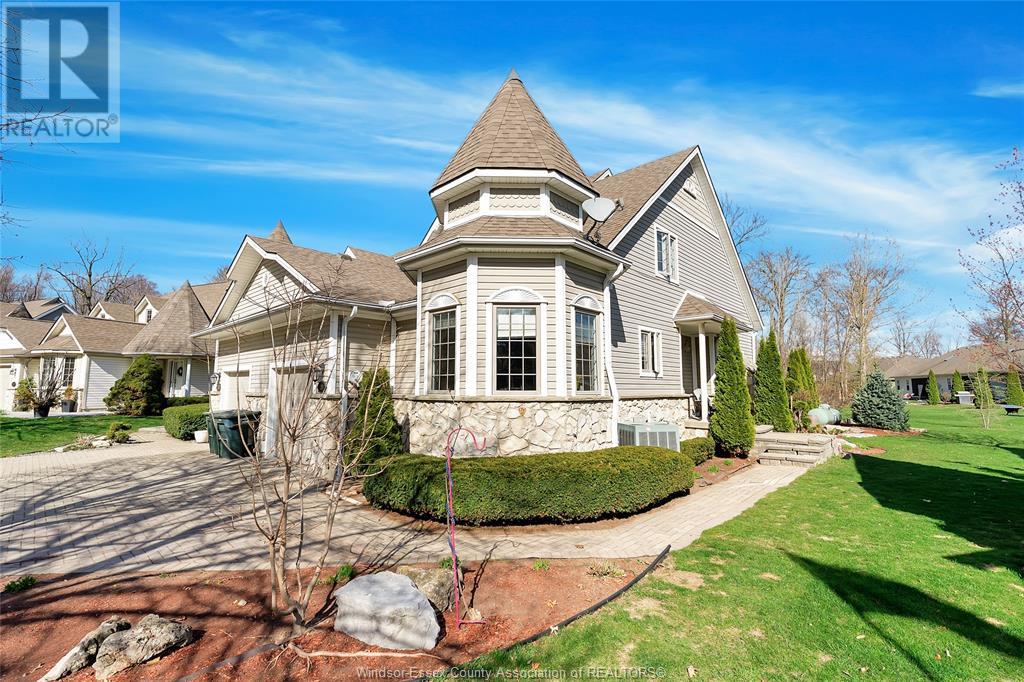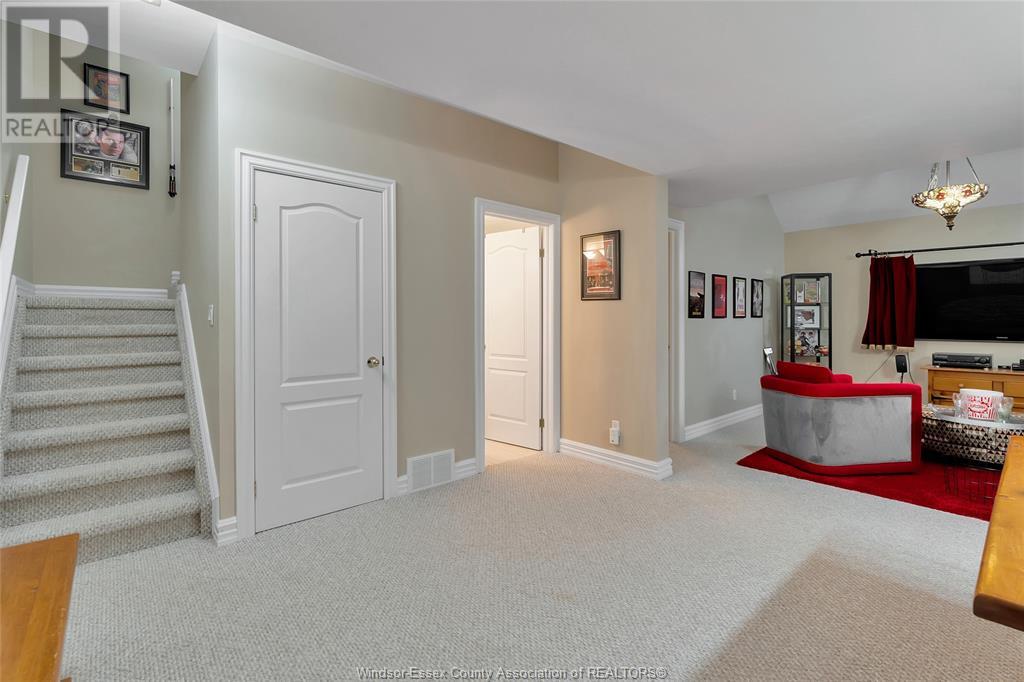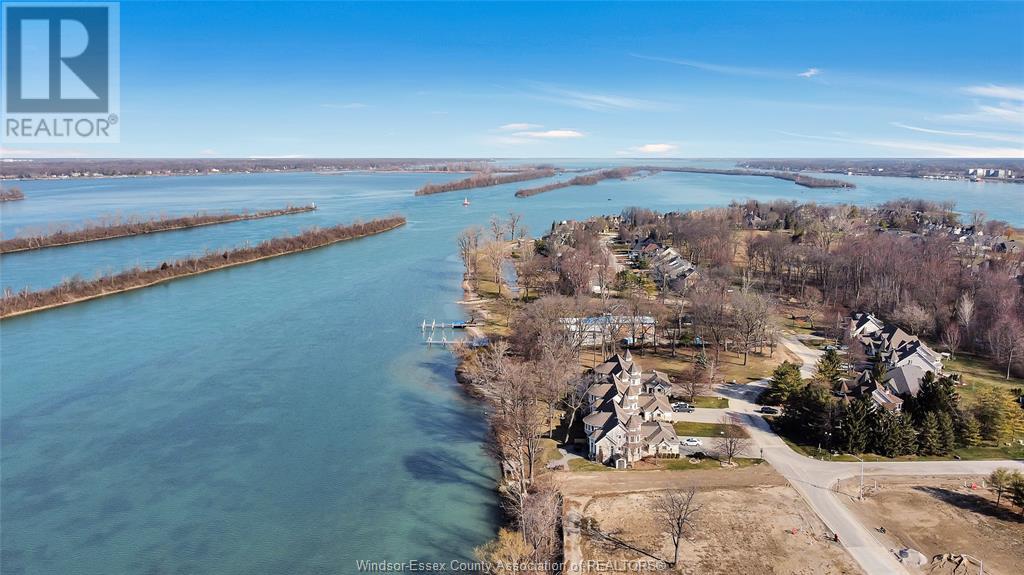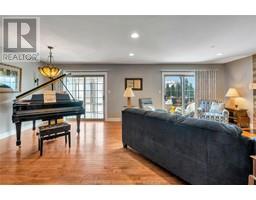233 Crystal Bay Drive Amherstburg, Ontario N9V 4A6
$599,000
Welcome to a charming piece of history on Boblo Island, nestled in the heart of Amherstburg, ON. This lovely townhome offers serene water views and easy access to picturesque walking trails, beaches and Marina. allowing you to immerse yourself in the beauty of nature right in your own backyard. With thoughtful upgrades throughout, including a modern kitchen, new appliances, new furnace, and a relaxing rear deck with a hot tub, this home is a perfect retreat for those seeking tranquility. Just a short 3-minute ferry ride from the mainland, you'll find yourself enjoying stunning sunsets and the warmth of the best community around. This is more than a home - it's a peaceful sanctuary waiting for you to make it your own. $5500/annual FERRY FEE, $225/annual HOME OWNERS ASSOCIATION FEE. (id:50886)
Property Details
| MLS® Number | 25001142 |
| Property Type | Single Family |
| Equipment Type | Propane Tank |
| Features | Finished Driveway, Front Driveway, Interlocking Driveway |
| Rental Equipment Type | Propane Tank |
| Water Front Type | Waterfront Nearby |
Building
| Bathroom Total | 4 |
| Bedrooms Above Ground | 2 |
| Bedrooms Below Ground | 1 |
| Bedrooms Total | 3 |
| Appliances | Hot Tub, Dishwasher, Dryer, Microwave Range Hood Combo, Refrigerator, Stove, Washer |
| Constructed Date | 1998 |
| Construction Style Attachment | Semi-detached |
| Cooling Type | Central Air Conditioning |
| Exterior Finish | Aluminum/vinyl, Stone |
| Fireplace Present | Yes |
| Fireplace Type | Insert |
| Flooring Type | Carpeted, Ceramic/porcelain, Hardwood, Cushion/lino/vinyl |
| Foundation Type | Block, Concrete |
| Half Bath Total | 1 |
| Heating Fuel | Propane |
| Heating Type | Forced Air, Furnace |
| Stories Total | 2 |
| Size Interior | 2,262 Ft2 |
| Total Finished Area | 2262 Sqft |
| Type | Row / Townhouse |
Parking
| Garage | |
| Inside Entry |
Land
| Acreage | No |
| Landscape Features | Landscaped |
| Size Irregular | 34.96x119.85 Irreg |
| Size Total Text | 34.96x119.85 Irreg |
| Zoning Description | Rr-rc |
Rooms
| Level | Type | Length | Width | Dimensions |
|---|---|---|---|---|
| Second Level | 3pc Bathroom | Measurements not available | ||
| Second Level | 4pc Bathroom | Measurements not available | ||
| Second Level | Bedroom | Measurements not available | ||
| Second Level | Bedroom | Measurements not available | ||
| Lower Level | 4pc Bathroom | Measurements not available | ||
| Lower Level | Storage | Measurements not available | ||
| Lower Level | Laundry Room | Measurements not available | ||
| Lower Level | Living Room/fireplace | Measurements not available | ||
| Lower Level | Bedroom | Measurements not available | ||
| Main Level | 2pc Bathroom | Measurements not available | ||
| Main Level | Foyer | Measurements not available | ||
| Main Level | Dining Room | Measurements not available | ||
| Main Level | Sunroom | Measurements not available | ||
| Main Level | Living Room/fireplace | Measurements not available | ||
| Main Level | Kitchen/dining Room | Measurements not available |
https://www.realtor.ca/real-estate/27813941/233-crystal-bay-drive-amherstburg
Contact Us
Contact us for more information
Rene Thrasher
Sales Person
80 Sandwich Street South
Amherstburg, Ontario N9V 1Z6
(519) 736-1766
(519) 736-1765
www.remax-preferred-on.com/





















































































