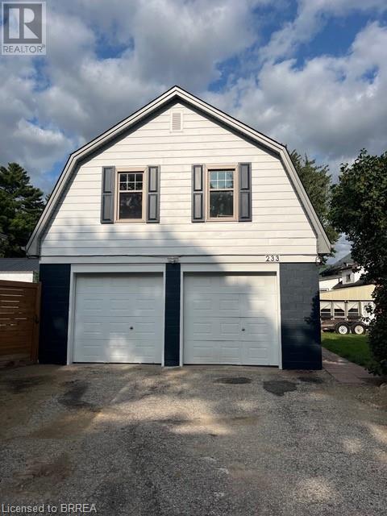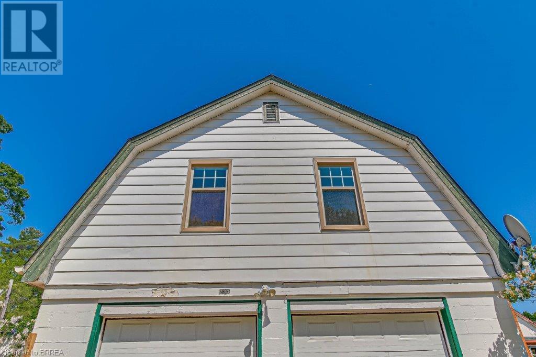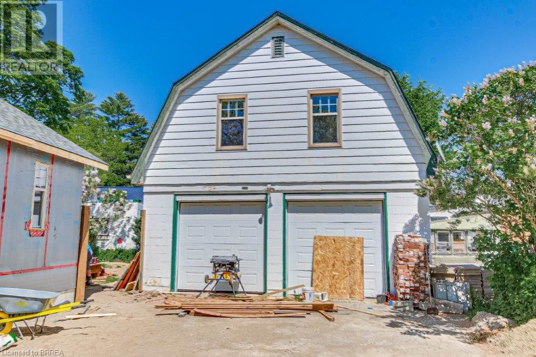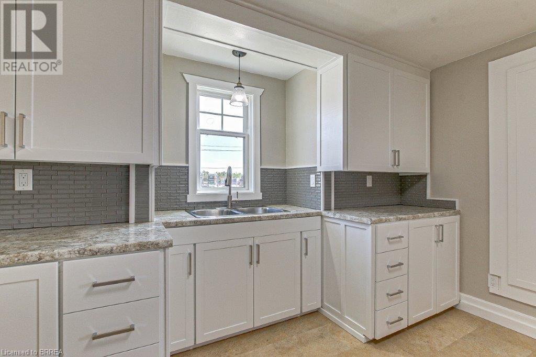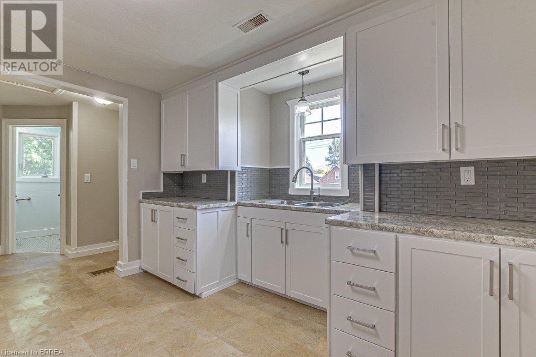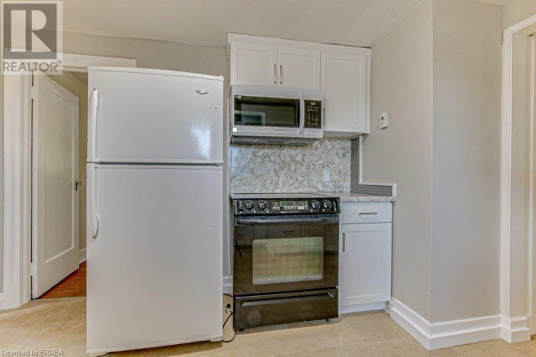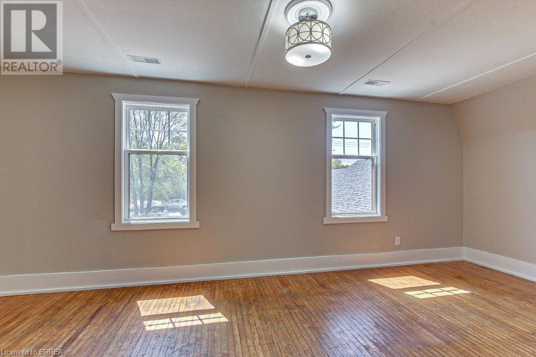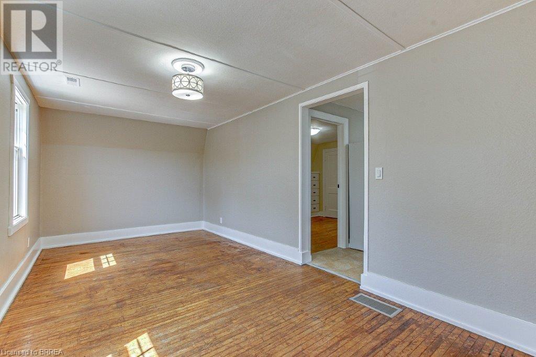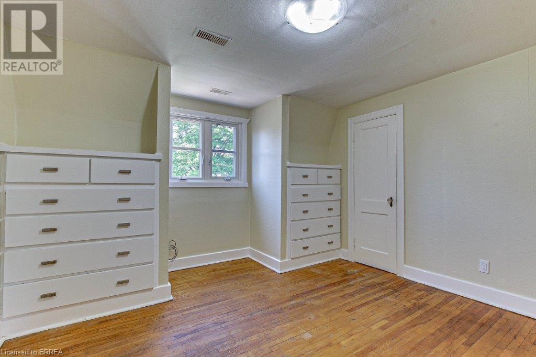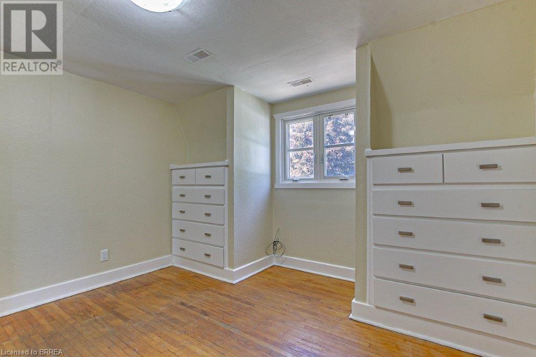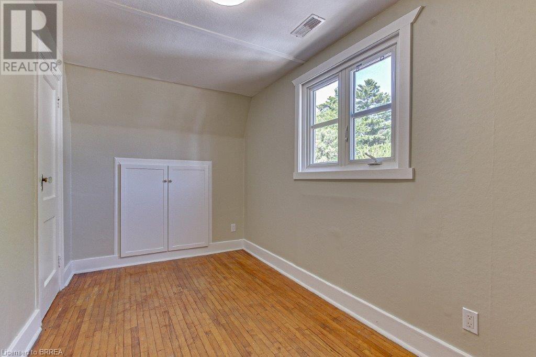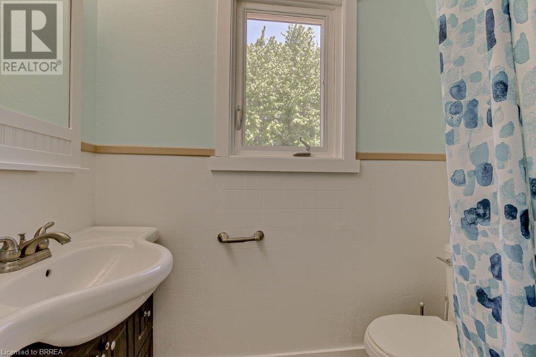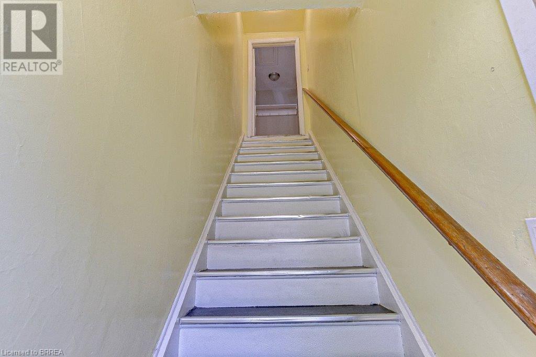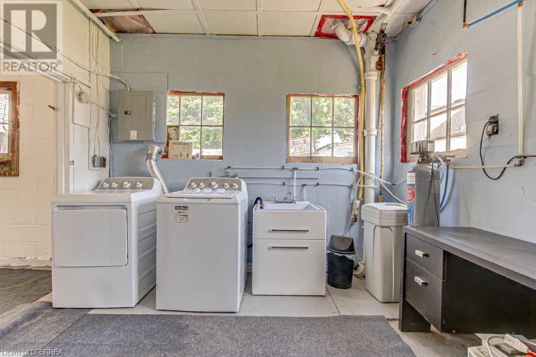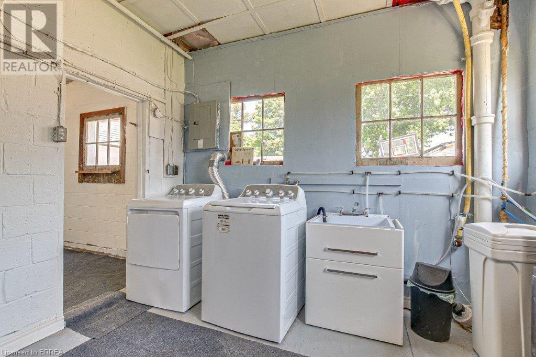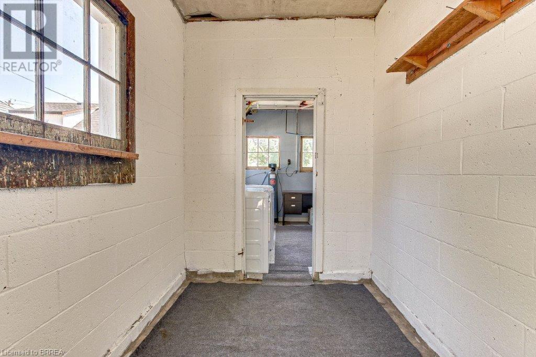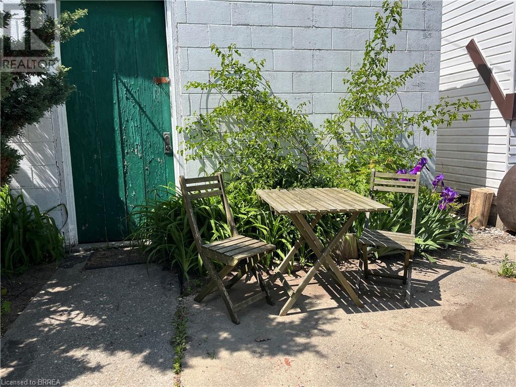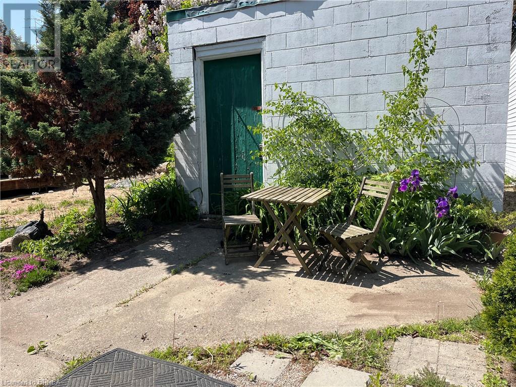233 James Street Delhi, Ontario N4B 2A9
2 Bedroom
1 Bathroom
660 sqft
2 Level
Window Air Conditioner
Forced Air
$1,650 MonthlyInsurance
Newly renovated, private apartment in Delhi. A 2nd story unit over a detached, residential garage. Fully modernized with an updated kitchen, newer appliances, freshly painted and move-in ready. *2 bedrooms *large living room *large windows, *laundry and storage room *separate utilities *1 parking spot *outdoor space. 12 month lease, credit report, application and employment letters are required of the applicants. (id:50886)
Property Details
| MLS® Number | 40630235 |
| Property Type | Single Family |
| AmenitiesNearBy | Playground, Shopping |
| Features | Balcony, Shared Driveway |
| ParkingSpaceTotal | 1 |
| StorageType | Locker |
Building
| BathroomTotal | 1 |
| BedroomsAboveGround | 2 |
| BedroomsTotal | 2 |
| Appliances | Dryer, Refrigerator, Stove, Washer, Microwave Built-in |
| ArchitecturalStyle | 2 Level |
| BasementType | None |
| ConstructionMaterial | Concrete Block, Concrete Walls |
| ConstructionStyleAttachment | Attached |
| CoolingType | Window Air Conditioner |
| ExteriorFinish | Aluminum Siding, Concrete |
| HeatingFuel | Natural Gas |
| HeatingType | Forced Air |
| StoriesTotal | 2 |
| SizeInterior | 660 Sqft |
| Type | Apartment |
| UtilityWater | Municipal Water |
Land
| Acreage | No |
| LandAmenities | Playground, Shopping |
| Sewer | Municipal Sewage System |
| ZoningDescription | R1 |
Rooms
| Level | Type | Length | Width | Dimensions |
|---|---|---|---|---|
| Second Level | Foyer | 6'6'' x 5'0'' | ||
| Second Level | 4pc Bathroom | Measurements not available | ||
| Second Level | Bedroom | 12'9'' x 7'0'' | ||
| Second Level | Primary Bedroom | 12'0'' x 11'0'' | ||
| Second Level | Living Room | 19'6'' x 9'0'' | ||
| Second Level | Kitchen | 12'0'' x 11'0'' | ||
| Main Level | Storage | 11'2'' x 6'6'' | ||
| Main Level | Laundry Room | 10'10'' x 10'1'' |
https://www.realtor.ca/real-estate/27264577/233-james-street-delhi
Interested?
Contact us for more information
Kim Etherington
Salesperson
Peak Realty Ltd.
36 Grand River St N
Paris, Ontario N3L 2M2
36 Grand River St N
Paris, Ontario N3L 2M2

