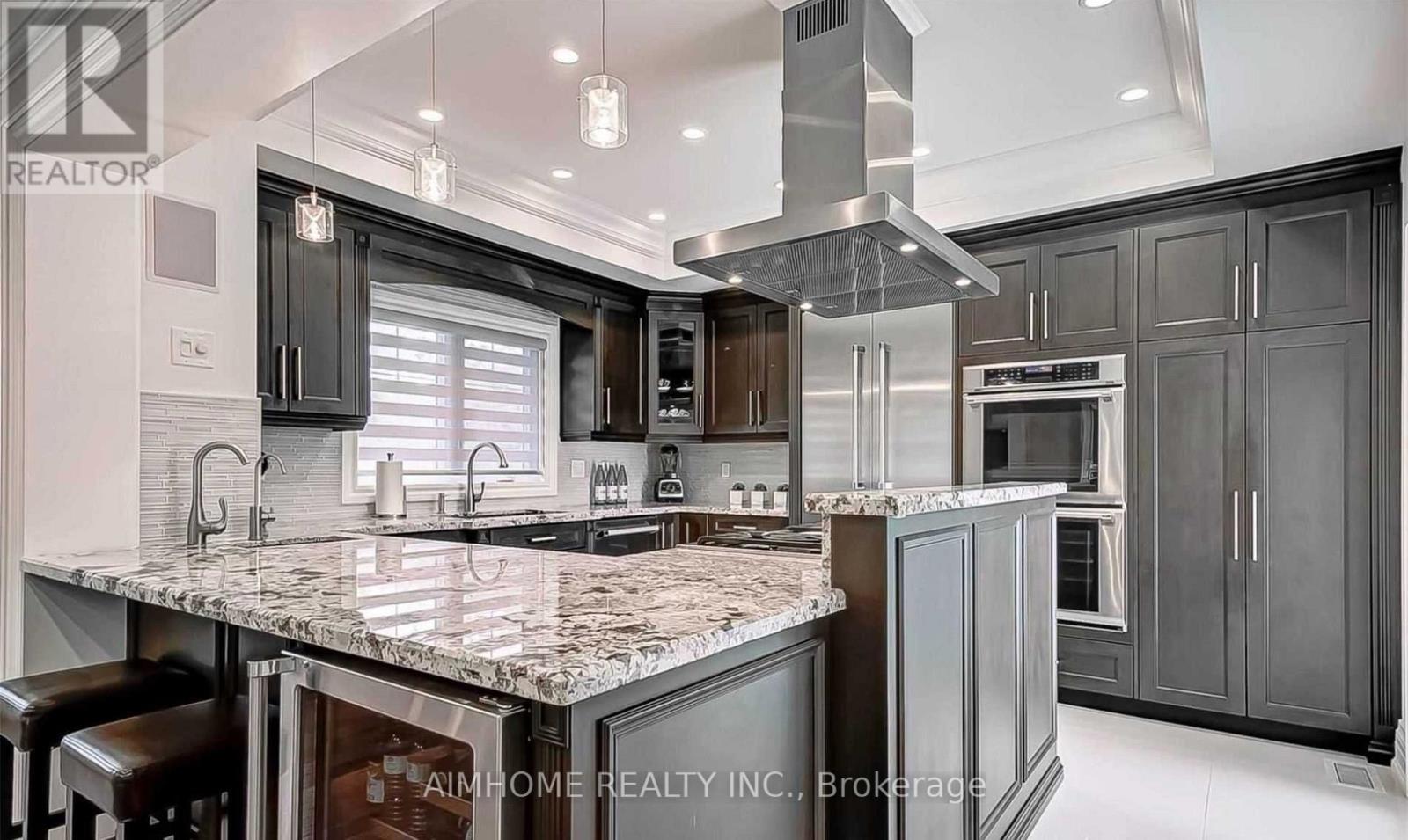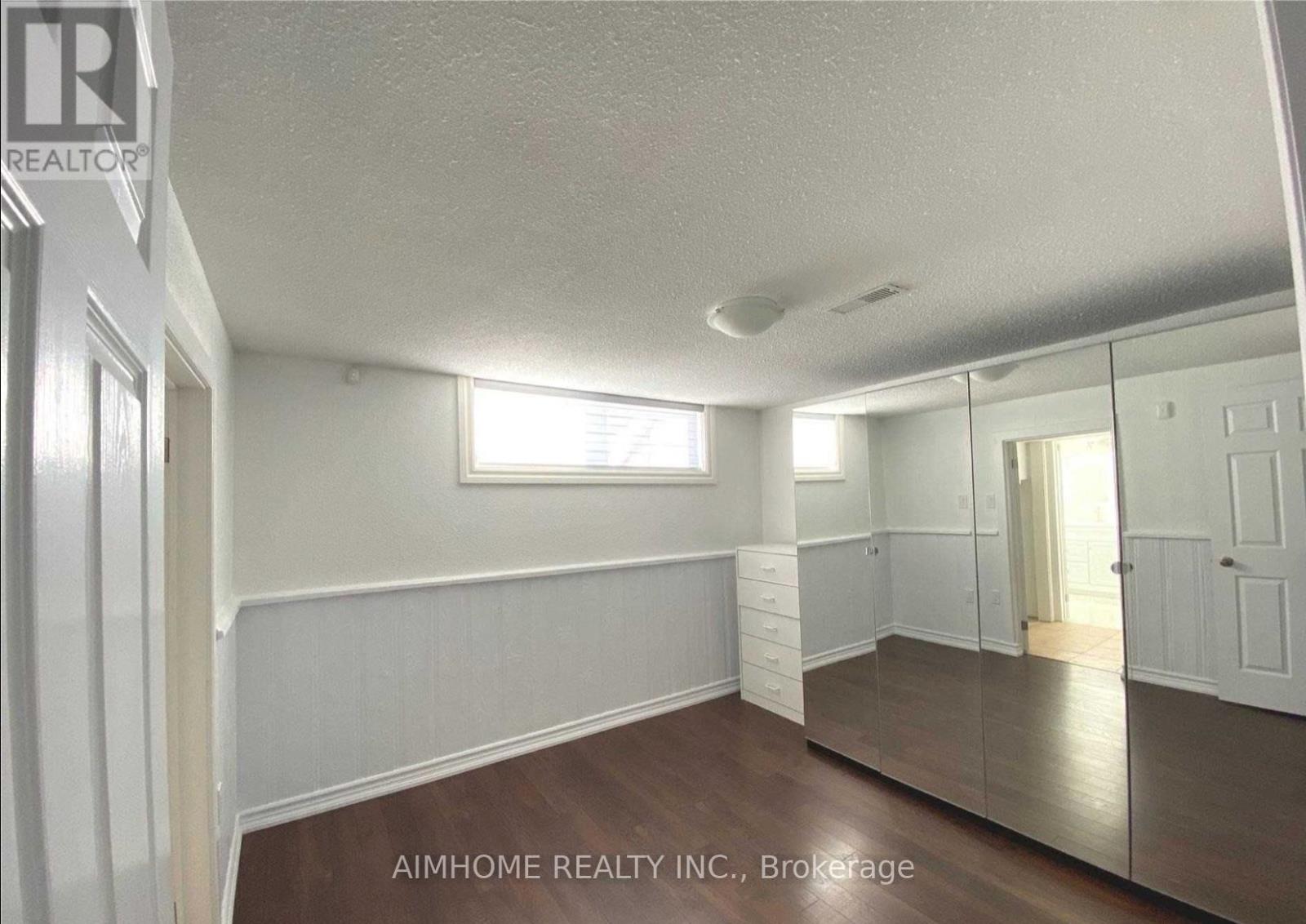233 Norfolk Avenue Richmond Hill, Ontario L4C 2E2
4 Bedroom
2 Bathroom
Bungalow
Fireplace
Central Air Conditioning
Forced Air
$3,950 Monthly
Hundreds Of Thousands Spent On Renos$$$ Custom Chefs Kitchen,Thermador Pro Appliances, Hand Scraped Hickory Hardwood, Pot Lights, Movie Theatre Room, Exercise Room, Potential For Basement Apartment, 2 Kitchens, Oversized Garage Door To Backyard, Gas Bbq Hookup, Spacious Backyard, Too Many To List. *Near Bayview Secondary School, Parks, Bus & Shopping. *Minutes To Highway 404 & Go Station (id:50886)
Property Details
| MLS® Number | N11950463 |
| Property Type | Single Family |
| Community Name | Harding |
| Parking Space Total | 6 |
Building
| Bathroom Total | 2 |
| Bedrooms Above Ground | 3 |
| Bedrooms Below Ground | 1 |
| Bedrooms Total | 4 |
| Architectural Style | Bungalow |
| Basement Features | Apartment In Basement |
| Basement Type | N/a |
| Construction Style Attachment | Detached |
| Cooling Type | Central Air Conditioning |
| Exterior Finish | Stone, Stucco |
| Fireplace Present | Yes |
| Foundation Type | Concrete |
| Heating Fuel | Natural Gas |
| Heating Type | Forced Air |
| Stories Total | 1 |
| Type | House |
| Utility Water | Municipal Water |
Parking
| Attached Garage | |
| Garage |
Land
| Acreage | No |
| Sewer | Sanitary Sewer |
Rooms
| Level | Type | Length | Width | Dimensions |
|---|---|---|---|---|
| Lower Level | Exercise Room | 11 m | 11 m | 11 m x 11 m |
| Lower Level | Laundry Room | 12.6 m | 11.11 m | 12.6 m x 11.11 m |
| Lower Level | Kitchen | 14.6 m | 10.4 m | 14.6 m x 10.4 m |
| Lower Level | Bedroom | 11 m | 10 m | 11 m x 10 m |
| Lower Level | Recreational, Games Room | 22.3 m | 11 m | 22.3 m x 11 m |
| Main Level | Family Room | 23.5 m | 11.5 m | 23.5 m x 11.5 m |
| Main Level | Dining Room | 11 m | 9.7 m | 11 m x 9.7 m |
| Main Level | Kitchen | 14 m | 13.4 m | 14 m x 13.4 m |
| Main Level | Primary Bedroom | 13 m | 9.8 m | 13 m x 9.8 m |
| Main Level | Bedroom 2 | 13 m | 9 m | 13 m x 9 m |
| Main Level | Bedroom 3 | 9.8 m | 9.8 m x Measurements not available |
https://www.realtor.ca/real-estate/27865832/233-norfolk-avenue-richmond-hill-harding-harding
Contact Us
Contact us for more information
Christy Lin
Salesperson
Aimhome Realty Inc.
2175 Sheppard Ave E. Suite 106
Toronto, Ontario M2J 1W8
2175 Sheppard Ave E. Suite 106
Toronto, Ontario M2J 1W8
(416) 490-0880
(416) 490-8850





































