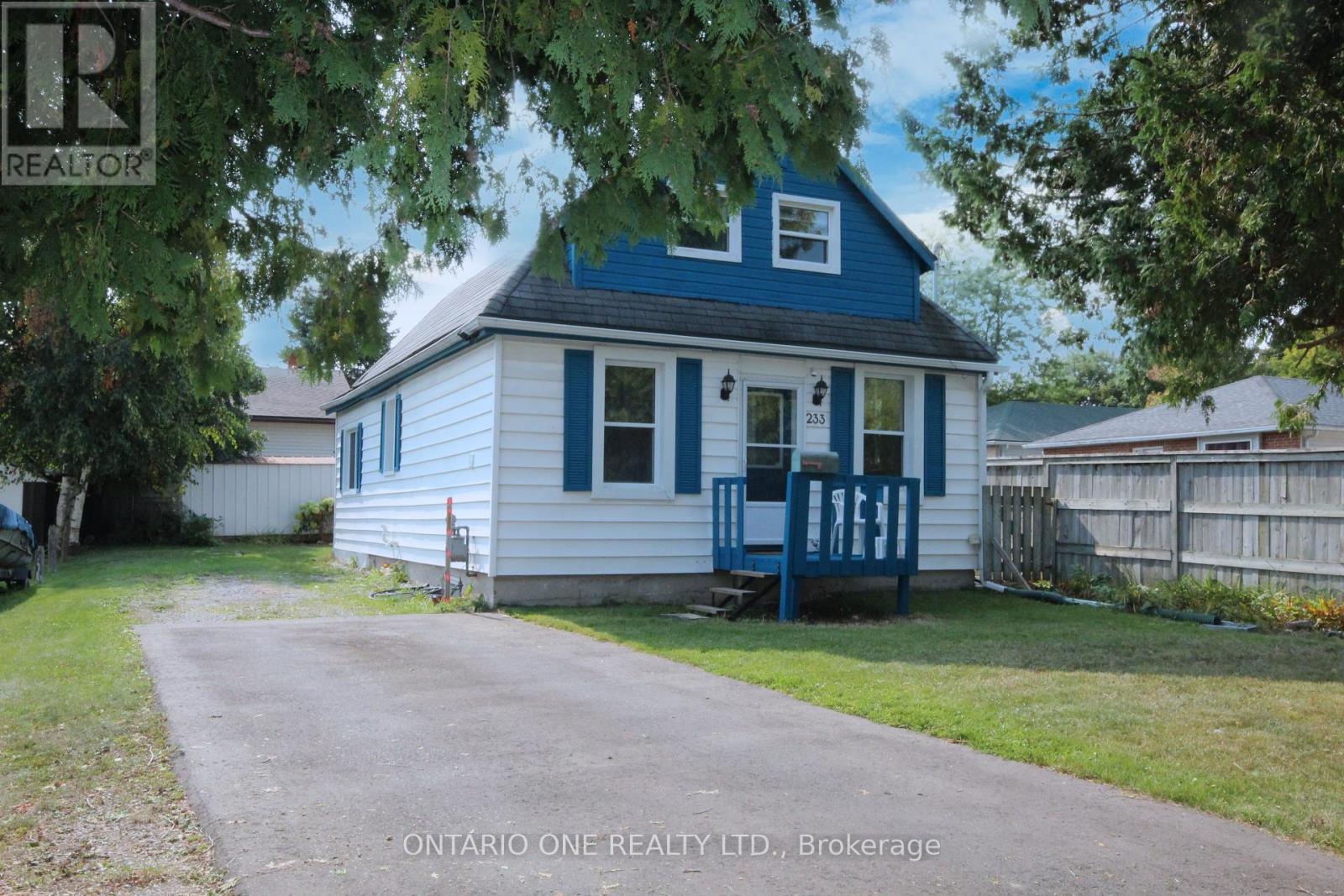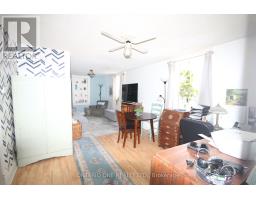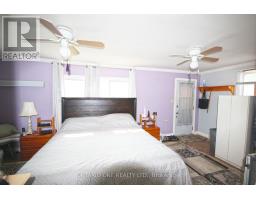233 Oxford Street Orillia, Ontario L3V 1H6
$457,500
This cozy home offers the perfect blend of comfort and convenience in a family-friendly neighborhood. With 2 bedrooms, 1 bathroom, and a practical layout, its ideal for first-time buyers or those looking to downsize. Situated just two doors down from St. Bernards Catholic School, a 5-minute walk to Regent Park Public School, or less than a 15-minute walk to Orillia Christian School, this location is a dream for families. Plus, Orillias Fire Station 1 is less than a minute car ride providing the potential for insurance savings. Nearby parks and playgrounds provide plenty of outdoor space for kids to enjoy. For commuters, quick access to Highway 12 and Highway 11 makes getting around a breeze. The main floor features a comfortable primary bedroom with direct access to the backyard, along with the convenience of main floor laundry. Central air conditioning and an owned on-demand hot water system ensure both comfort and energy efficiency year-round. This charming home not only offers a great living space but also delivers an ideal lifestyle, with schools, parks, and highways close at hand-combining peaceful living with ultimate convenience. Visit our website for more details! (id:50886)
Property Details
| MLS® Number | S9350590 |
| Property Type | Single Family |
| Community Name | Orillia |
| AmenitiesNearBy | Schools, Park |
| EquipmentType | None |
| Features | Level Lot, Flat Site |
| ParkingSpaceTotal | 2 |
| RentalEquipmentType | None |
| Structure | Shed |
Building
| BathroomTotal | 1 |
| BedroomsAboveGround | 2 |
| BedroomsTotal | 2 |
| Appliances | Water Heater - Tankless |
| BasementDevelopment | Unfinished |
| BasementType | N/a (unfinished) |
| ConstructionStyleAttachment | Detached |
| CoolingType | Central Air Conditioning |
| ExteriorFinish | Vinyl Siding |
| FoundationType | Concrete |
| HeatingFuel | Natural Gas |
| HeatingType | Forced Air |
| StoriesTotal | 2 |
| Type | House |
| UtilityWater | Municipal Water |
Land
| Acreage | No |
| LandAmenities | Schools, Park |
| Sewer | Sanitary Sewer |
| SizeDepth | 100 Ft |
| SizeFrontage | 43 Ft ,3 In |
| SizeIrregular | 43.28 X 100 Ft ; If Any As Per Deed |
| SizeTotalText | 43.28 X 100 Ft ; If Any As Per Deed|under 1/2 Acre |
| ZoningDescription | R2 |
Rooms
| Level | Type | Length | Width | Dimensions |
|---|---|---|---|---|
| Second Level | Bedroom 2 | 5.4 m | 2.41 m | 5.4 m x 2.41 m |
| Second Level | Other | 6.63 m | 1.98 m | 6.63 m x 1.98 m |
| Main Level | Primary Bedroom | 3.44 m | 6.44 m | 3.44 m x 6.44 m |
| Main Level | Living Room | 4.03 m | 3.02 m | 4.03 m x 3.02 m |
| Main Level | Dining Room | 3.35 m | 3.57 m | 3.35 m x 3.57 m |
| Main Level | Kitchen | 3.45 m | 2 m | 3.45 m x 2 m |
Utilities
| Cable | Available |
| Sewer | Available |
https://www.realtor.ca/real-estate/27417718/233-oxford-street-orillia-orillia
Interested?
Contact us for more information
Ray Dickson
Broker of Record



























































