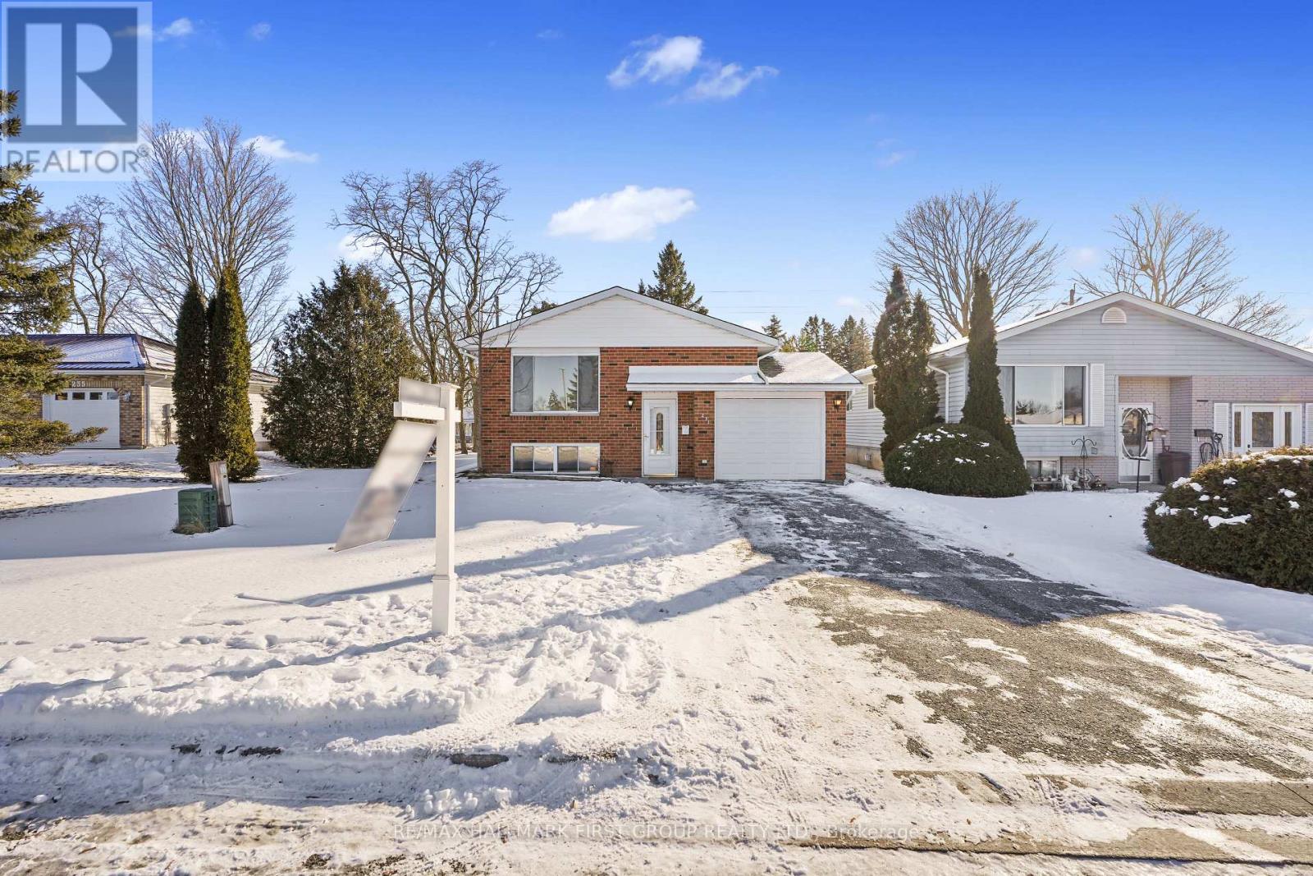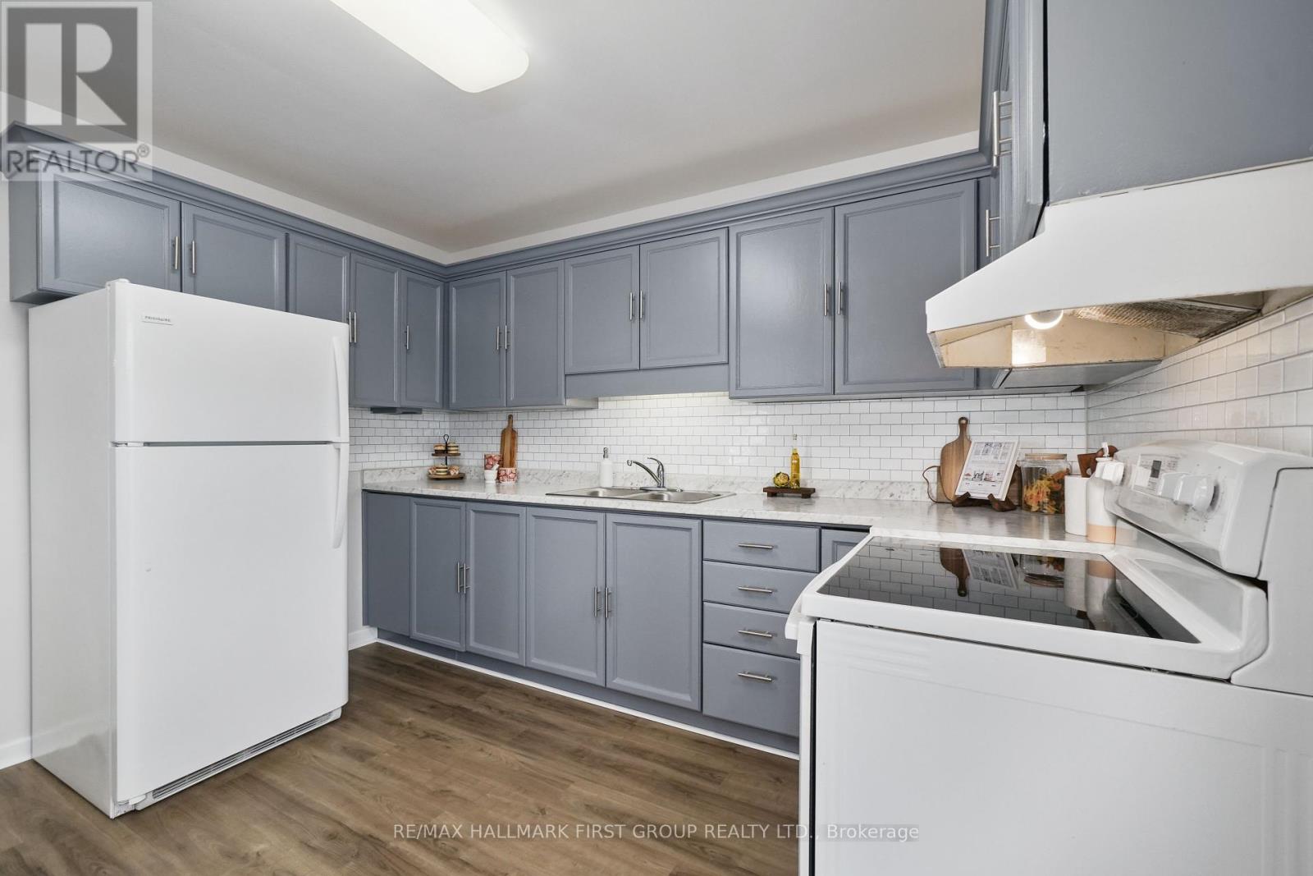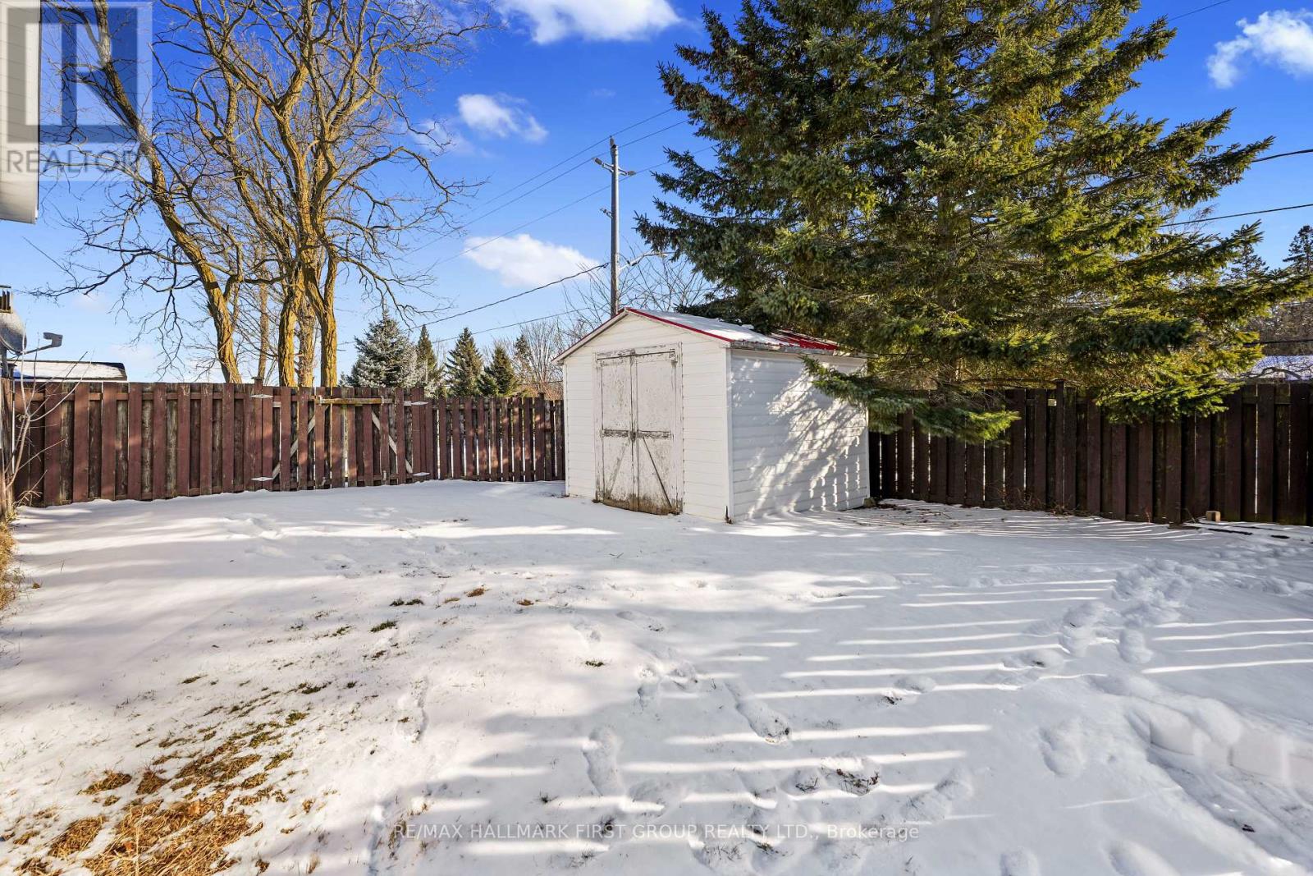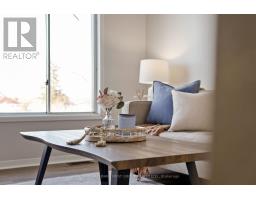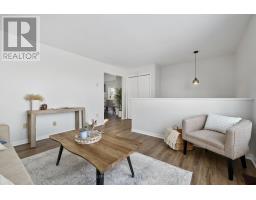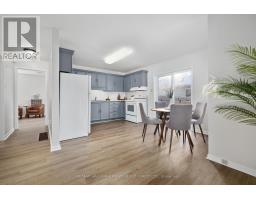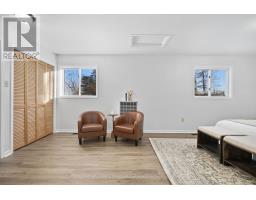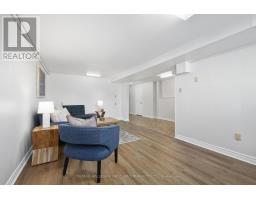233 Russet Road Trent Hills, Ontario K0L 1L0
$509,900
This charming updated home with space for an in-law suite in the basement offers an attached garage. It is situated in a friendly community, offering the perfect blend of comfort and convenience. The living room features a large front window and modern flooring, creating a bright and inviting atmosphere. The spacious open-concept kitchen and dining area boast a stylish tile backsplash, ample counter and cabinet space, and a walkout to the backyard perfect for outdoor entertaining. The main floor includes a large primary bedroom with dual closets and enough space for a cozy sitting area. A full bathroom and a second bedroom complete this thoughtfully designed layout. The lower level offers additional living space with a rec room featuring large windows and a private guest suite with a bedroom and bathroom ideal for accommodating visitors. Step outside to enjoy the fully fenced backyard, accessible from the deck, providing a private and secure space for relaxation or gatherings. Located close to amenities and the Trent River, this move-in-ready home is an excellent choice for those seeking a turnkey lifestyle in a welcoming community. (id:50886)
Open House
This property has open houses!
2:00 pm
Ends at:4:00 pm
Property Details
| MLS® Number | X11917262 |
| Property Type | Single Family |
| Community Name | Campbellford |
| AmenitiesNearBy | Park |
| ParkingSpaceTotal | 3 |
| Structure | Deck |
Building
| BathroomTotal | 2 |
| BedroomsAboveGround | 2 |
| BedroomsBelowGround | 1 |
| BedroomsTotal | 3 |
| Appliances | Dryer, Refrigerator, Stove, Washer |
| ArchitecturalStyle | Bungalow |
| BasementDevelopment | Finished |
| BasementType | Full (finished) |
| ConstructionStyleAttachment | Detached |
| CoolingType | Central Air Conditioning |
| ExteriorFinish | Brick |
| FoundationType | Block |
| HeatingFuel | Natural Gas |
| HeatingType | Forced Air |
| StoriesTotal | 1 |
| Type | House |
| UtilityWater | Municipal Water |
Parking
| Attached Garage |
Land
| Acreage | No |
| FenceType | Fenced Yard |
| LandAmenities | Park |
| LandscapeFeatures | Landscaped |
| Sewer | Sanitary Sewer |
| SizeDepth | 99 Ft |
| SizeFrontage | 41 Ft |
| SizeIrregular | 41.01 X 99.02 Ft |
| SizeTotalText | 41.01 X 99.02 Ft |
Rooms
| Level | Type | Length | Width | Dimensions |
|---|---|---|---|---|
| Basement | Recreational, Games Room | 3.29 m | 5.84 m | 3.29 m x 5.84 m |
| Basement | Bedroom 3 | 3.28 m | 5.24 m | 3.28 m x 5.24 m |
| Basement | Bathroom | 1.45 m | 2.81 m | 1.45 m x 2.81 m |
| Basement | Utility Room | 3.3 m | 4.58 m | 3.3 m x 4.58 m |
| Main Level | Living Room | 4.86 m | 3.91 m | 4.86 m x 3.91 m |
| Main Level | Kitchen | 3.39 m | 2.54 m | 3.39 m x 2.54 m |
| Main Level | Dining Room | 4.42 m | 3.11 m | 4.42 m x 3.11 m |
| Main Level | Primary Bedroom | 6.24 m | 3.32 m | 6.24 m x 3.32 m |
| Main Level | Bathroom | 2.46 m | 2.49 m | 2.46 m x 2.49 m |
| Main Level | Bedroom 2 | 2.46 m | 3.06 m | 2.46 m x 3.06 m |
https://www.realtor.ca/real-estate/27788496/233-russet-road-trent-hills-campbellford-campbellford
Interested?
Contact us for more information
Jacqueline Pennington
Broker
1154 Kingston Road
Pickering, Ontario L1V 1B4


