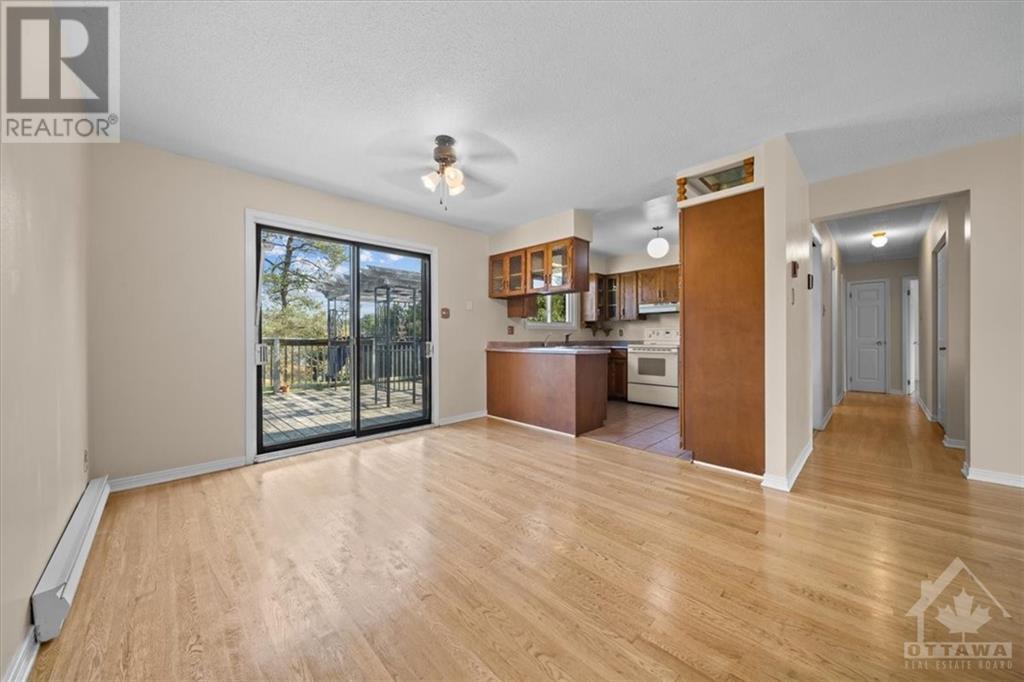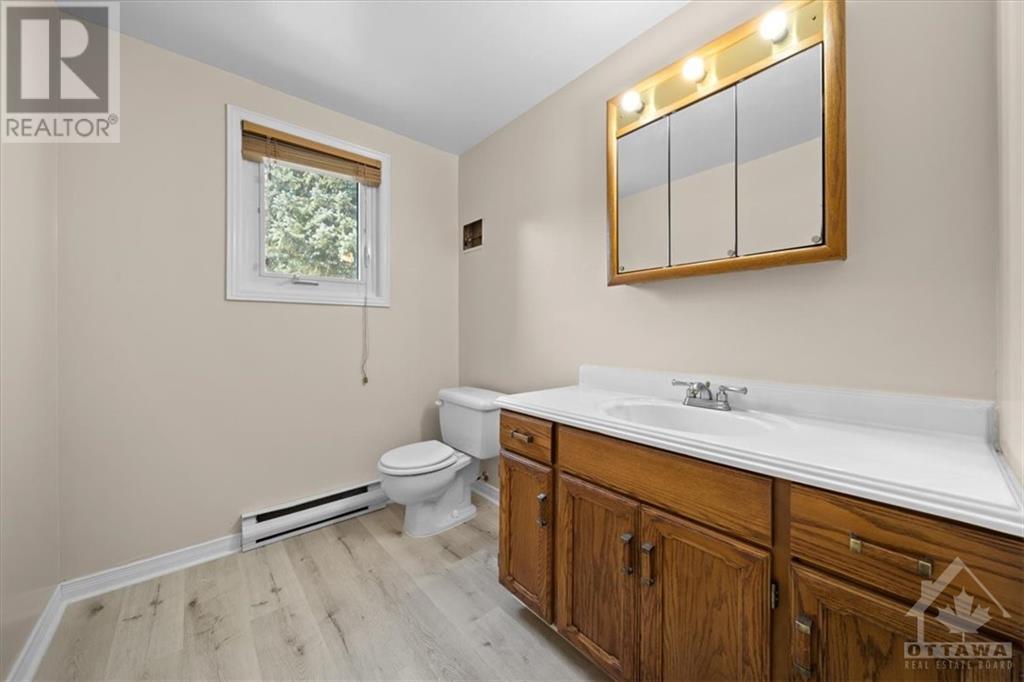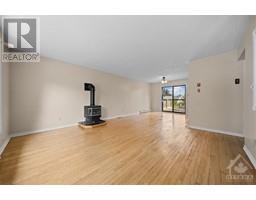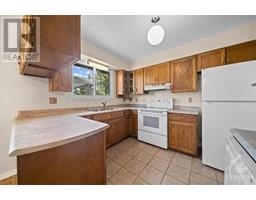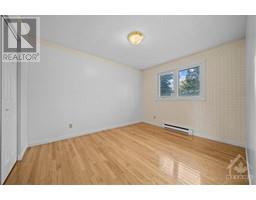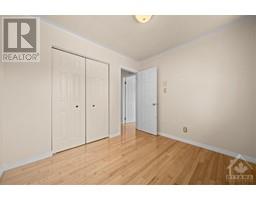233 Sarah Street Carleton Place, Ontario K7C 4C4
$539,999
Welcome to 233 Sarah Street! This 3 bedroom, 2 bathroom Hi-Ranch home blends the charm and convenience of small-town living with endless potential both inside and out! This open concept main floor plan is perfect for the growing family, it features a large open kitchen, formal dining, a spacious living area with gas fireplace and walk-out access to the backyard. Three spacious bedrooms are all located on the main level offering convenience for all types of families! The lower level offers a cozy yet large recreation room and features a second gas fireplace, 2nd bathroom and unfinished laundry/storage area. Sitting on a very large lot, you'll step outside and immediately envision the perfect place to host your loved ones! This home has been recently painted and floors freshly refinished. All you need to do is unpack! (id:50886)
Property Details
| MLS® Number | 1411911 |
| Property Type | Single Family |
| Neigbourhood | Carleton Place |
| AmenitiesNearBy | Golf Nearby, Recreation Nearby, Shopping |
| ParkingSpaceTotal | 4 |
| Structure | Deck |
Building
| BathroomTotal | 2 |
| BedroomsAboveGround | 3 |
| BedroomsTotal | 3 |
| Appliances | Refrigerator, Dishwasher, Dryer, Stove, Washer |
| ArchitecturalStyle | Raised Ranch |
| BasementDevelopment | Finished |
| BasementType | Full (finished) |
| ConstructionStyleAttachment | Detached |
| CoolingType | None |
| ExteriorFinish | Brick, Siding |
| FireplacePresent | Yes |
| FireplaceTotal | 2 |
| FlooringType | Hardwood, Laminate, Linoleum |
| FoundationType | Wood |
| HalfBathTotal | 1 |
| HeatingFuel | Electric |
| HeatingType | Baseboard Heaters |
| StoriesTotal | 1 |
| Type | House |
| UtilityWater | Municipal Water |
Parking
| Attached Garage |
Land
| Acreage | No |
| LandAmenities | Golf Nearby, Recreation Nearby, Shopping |
| Sewer | Municipal Sewage System |
| SizeDepth | 101 Ft ,11 In |
| SizeFrontage | 53 Ft ,3 In |
| SizeIrregular | 53.23 Ft X 101.93 Ft |
| SizeTotalText | 53.23 Ft X 101.93 Ft |
| ZoningDescription | Residential |
Rooms
| Level | Type | Length | Width | Dimensions |
|---|---|---|---|---|
| Basement | Family Room | 23'6" x 14'11" | ||
| Basement | Laundry Room | 13'0" x 12'0" | ||
| Basement | Partial Bathroom | 7'7" x 6'0" | ||
| Main Level | Primary Bedroom | 14'2" x 12'2" | ||
| Main Level | Bedroom | 12'0" x 10'0" | ||
| Main Level | Bedroom | 10'0" x 9'0" | ||
| Main Level | Dining Room | 11'0" x 10'6" | ||
| Main Level | Living Room | 14'8" x 14'2" | ||
| Main Level | Full Bathroom | 10'3" x 7'0" | ||
| Main Level | Kitchen | 9'3" x 10'6" |
https://www.realtor.ca/real-estate/27431251/233-sarah-street-carleton-place-carleton-place
Interested?
Contact us for more information
Shauna Moran
Salesperson
430 Hazeldean Road, Unit 6
Ottawa, Ontario K2L 1T9










