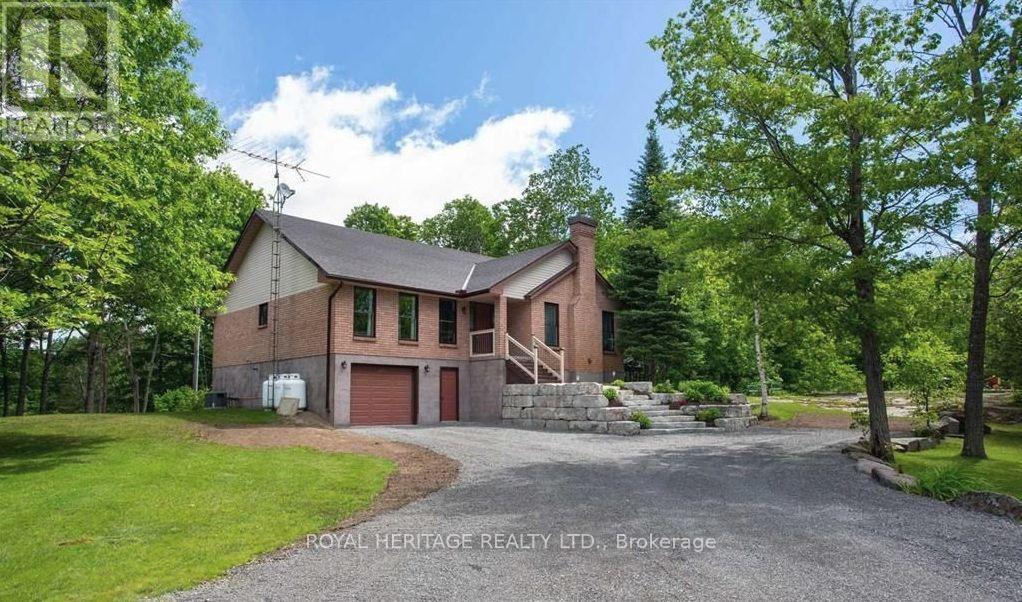2331 Lakeside Road Douro-Dummer, Ontario K0L 2H0
4 Bedroom
3 Bathroom
1,500 - 2,000 ft2
Raised Bungalow
Fireplace
Central Air Conditioning
Forced Air
Waterfront
Acreage
$1,149,000
Beautiful 4 season raised bungalow on Upper Stoney Lake, the jewel of the Kawarthas. 4 large bedrooms including the primary bedroom with 3 piece renovated ensuite with walkout to large wrap around deck. Rec room with wet bar and walkout to hot tub. Large games room on the lower level could be converted to a 5th bedroom. **EXTRAS** Fridge, Stove, Dishwasher, microwave, hot tub (id:50886)
Property Details
| MLS® Number | X12284868 |
| Property Type | Single Family |
| Community Name | Douro-Dummer |
| Amenities Near By | Marina |
| Easement | Easement |
| Features | Irregular Lot Size |
| Parking Space Total | 9 |
| Structure | Dock |
| View Type | Direct Water View |
| Water Front Type | Waterfront |
Building
| Bathroom Total | 3 |
| Bedrooms Above Ground | 3 |
| Bedrooms Below Ground | 1 |
| Bedrooms Total | 4 |
| Amenities | Fireplace(s) |
| Architectural Style | Raised Bungalow |
| Basement Development | Finished |
| Basement Features | Walk Out |
| Basement Type | N/a (finished) |
| Construction Style Attachment | Detached |
| Cooling Type | Central Air Conditioning |
| Exterior Finish | Brick |
| Fireplace Present | Yes |
| Fireplace Total | 2 |
| Foundation Type | Unknown |
| Heating Fuel | Propane |
| Heating Type | Forced Air |
| Stories Total | 1 |
| Size Interior | 1,500 - 2,000 Ft2 |
| Type | House |
Parking
| Attached Garage | |
| Garage |
Land
| Access Type | Year-round Access, Private Docking |
| Acreage | Yes |
| Land Amenities | Marina |
| Sewer | Septic System |
| Size Frontage | 100 Ft |
| Size Irregular | 100 Ft |
| Size Total Text | 100 Ft|10 - 24.99 Acres |
| Zoning Description | Sr |
Rooms
| Level | Type | Length | Width | Dimensions |
|---|---|---|---|---|
| Lower Level | Bedroom 4 | 4.63 m | 3.11 m | 4.63 m x 3.11 m |
| Lower Level | Recreational, Games Room | 8.17 m | 4.48 m | 8.17 m x 4.48 m |
| Lower Level | Games Room | 7.16 m | 3.05 m | 7.16 m x 3.05 m |
| Main Level | Kitchen | 7.26 m | 3.41 m | 7.26 m x 3.41 m |
| Main Level | Living Room | 5.58 m | 4.79 m | 5.58 m x 4.79 m |
| Main Level | Foyer | 3.87 m | 2.26 m | 3.87 m x 2.26 m |
| Main Level | Primary Bedroom | 4.3 m | 3.39 m | 4.3 m x 3.39 m |
| Main Level | Bedroom 2 | 4.85 m | 3.17 m | 4.85 m x 3.17 m |
| Main Level | Bedroom 3 | 4.39 m | 3.75 m | 4.39 m x 3.75 m |
| Main Level | Laundry Room | 3.17 m | 2.23 m | 3.17 m x 2.23 m |
https://www.realtor.ca/real-estate/28605567/2331-lakeside-road-douro-dummer-douro-dummer
Contact Us
Contact us for more information
Greg Shea
Salesperson
(416) 432-9153
www.gregshea.ca/
www.facebook.com/pages/Greg-Shea-Realtor/200722886625982
twitter.com/gregshea
ca.linkedin.com/pub/greg-shea/12/5b4/84a
Royal Heritage Realty Ltd.
501 Brock Street South
Whitby, Ontario L1N 4K8
501 Brock Street South
Whitby, Ontario L1N 4K8
(905) 493-3399
(905) 239-4807
www.royalheritagerealty.com/

























































