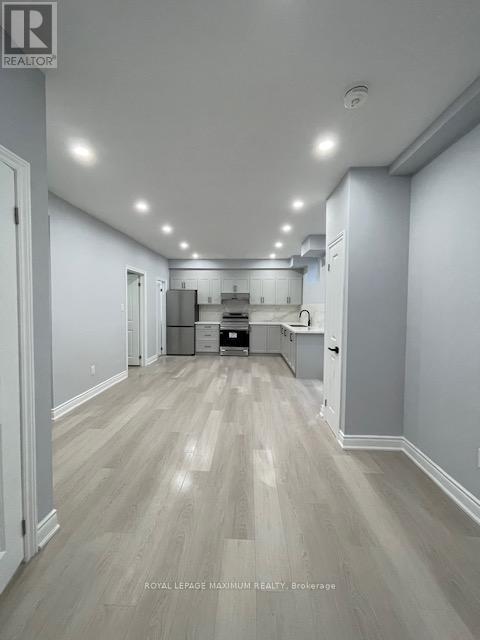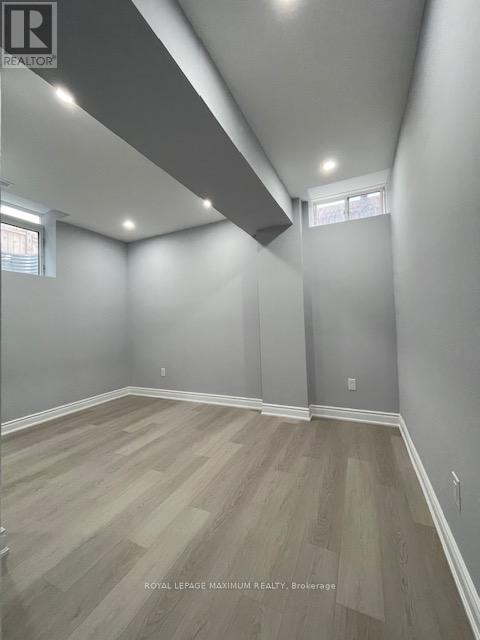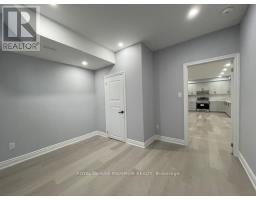2331 Saw Whet Boulevard Oakville, Ontario L6M 4G3
$2,500 Monthly
Brand new luxury 2 bedroom/2 bath apartment for lease in Glen Abbey. *Entire unit is soundproof*Never lived in*860 sq.ft.*9 ft. ceilings*Custom kitchen with quartz backsplash & counters*Bright & spacious bedrooms with large windows*Zenlike 3 piece bath with designer vanity & rainshower head with glass enclosure*Luxury vinyl plank flooring throughout*Potlights throughout*Separate laundry room with sink and brand new LG washer & dryer*Brand new appliances*All Inclusive*This will not disappoint!!!* (id:50886)
Property Details
| MLS® Number | W9371503 |
| Property Type | Single Family |
| Community Name | Glen Abbey |
| ParkingSpaceTotal | 1 |
Building
| BathroomTotal | 2 |
| BedroomsAboveGround | 2 |
| BedroomsTotal | 2 |
| Appliances | Dryer, Refrigerator, Stove, Washer |
| BasementFeatures | Apartment In Basement |
| BasementType | N/a |
| ConstructionStyleAttachment | Detached |
| CoolingType | Central Air Conditioning |
| ExteriorFinish | Brick |
| FlooringType | Wood |
| FoundationType | Unknown |
| HalfBathTotal | 1 |
| HeatingFuel | Natural Gas |
| HeatingType | Forced Air |
| StoriesTotal | 2 |
| SizeInterior | 699.9943 - 1099.9909 Sqft |
| Type | House |
| UtilityWater | Municipal Water |
Parking
| Attached Garage |
Land
| Acreage | No |
| Sewer | Sanitary Sewer |
| SizeFrontage | 47 Ft ,2 In |
| SizeIrregular | 47.2 Ft |
| SizeTotalText | 47.2 Ft |
Rooms
| Level | Type | Length | Width | Dimensions |
|---|---|---|---|---|
| Basement | Kitchen | 3.96 m | 3.81 m | 3.96 m x 3.81 m |
| Basement | Living Room | 2.44 m | 2.44 m | 2.44 m x 2.44 m |
| Basement | Bedroom | 3.99 m | 3.17 m | 3.99 m x 3.17 m |
| Basement | Bedroom 2 | 3.08 m | 3.39 m | 3.08 m x 3.39 m |
| Basement | Laundry Room | Measurements not available |
https://www.realtor.ca/real-estate/27476687/2331-saw-whet-boulevard-oakville-glen-abbey-glen-abbey
Interested?
Contact us for more information
Maria D. Artuso
Salesperson
7694 Islington Avenue, 2nd Floor
Vaughan, Ontario L4L 1W3



























