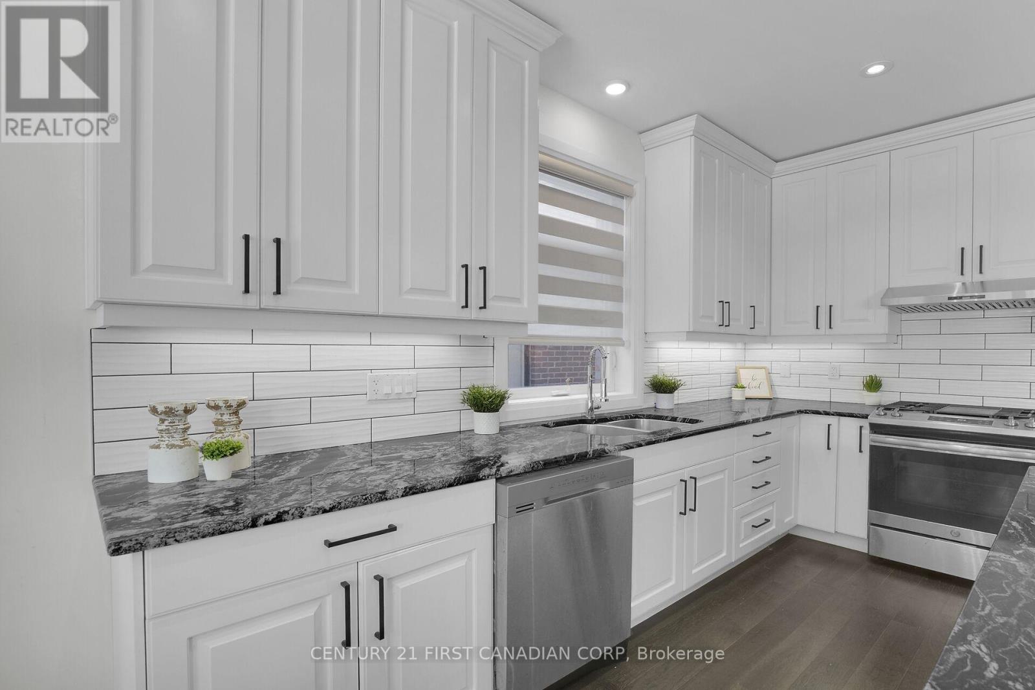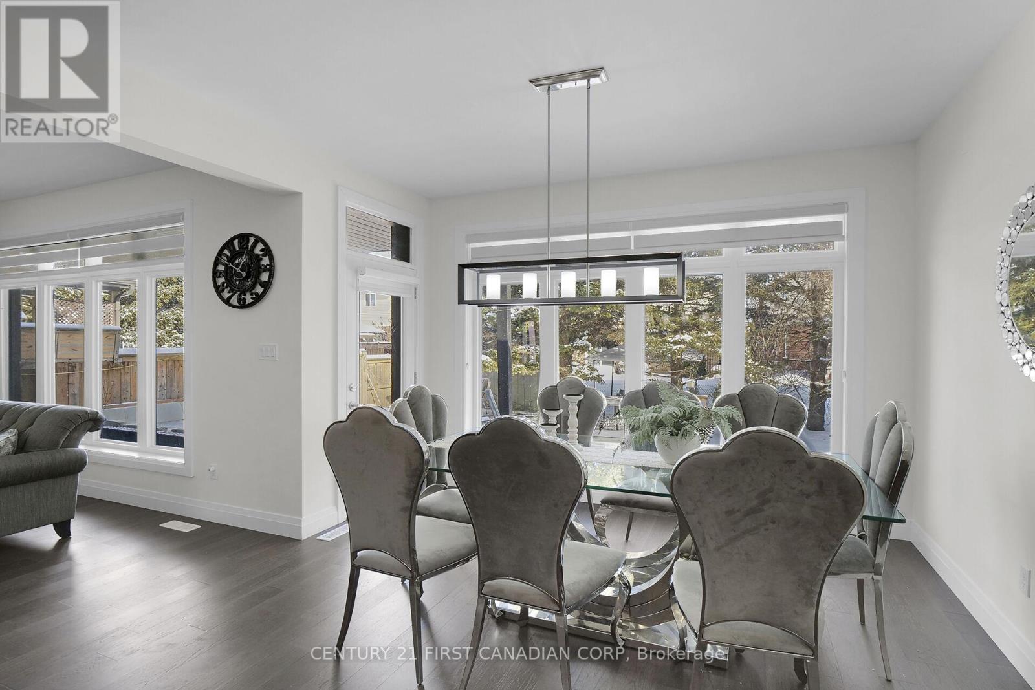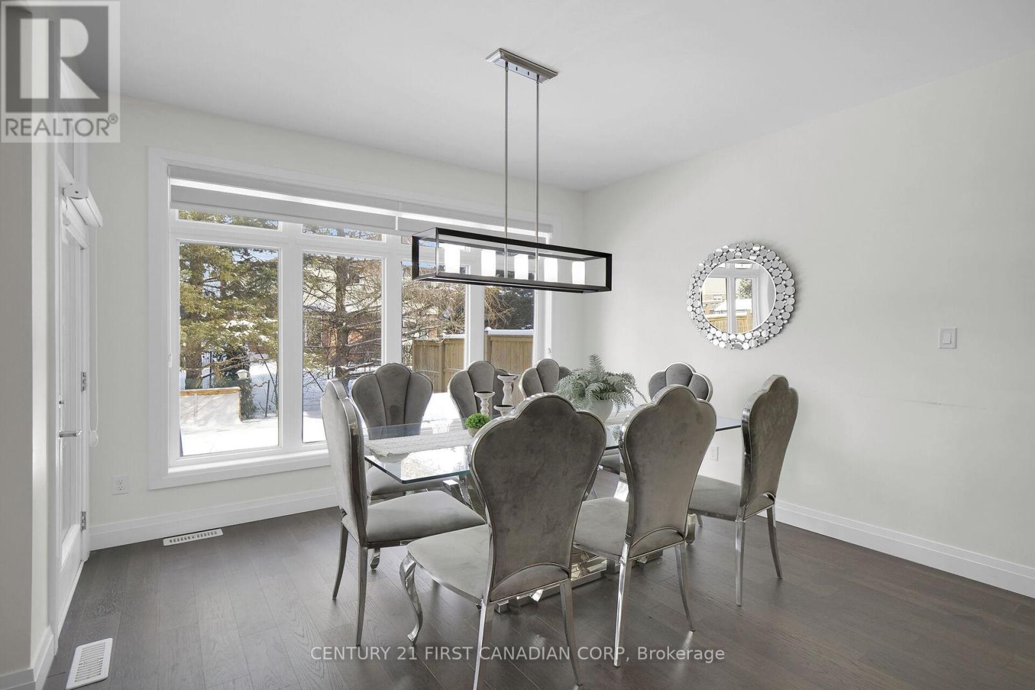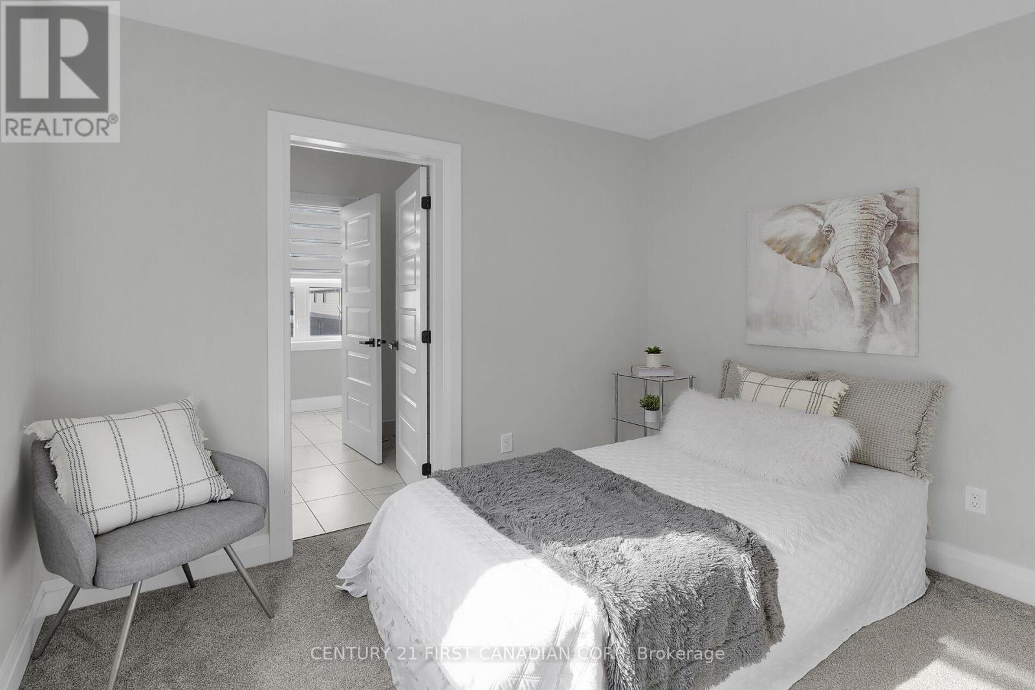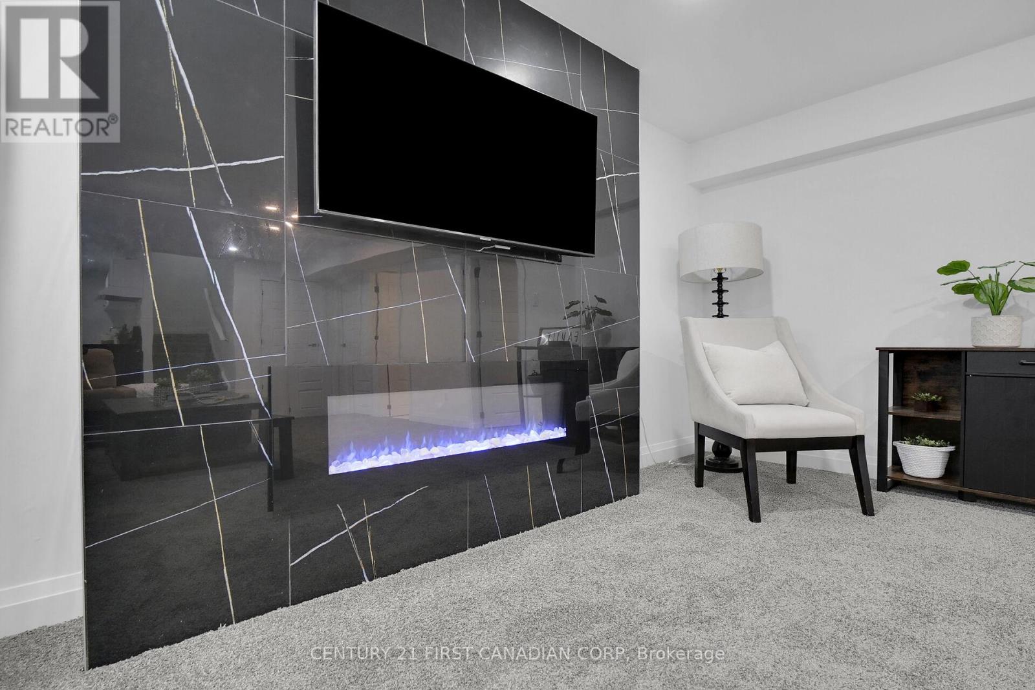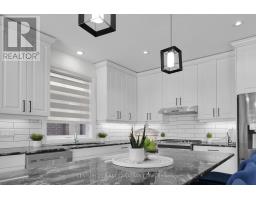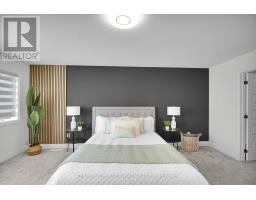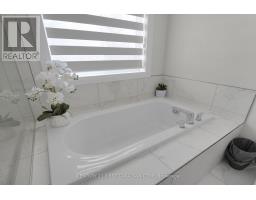5 Bedroom
5 Bathroom
Fireplace
Central Air Conditioning
Forced Air
$936,000
Welcome to this stunning, modern home located in the prestigious Foxwood neighborhood situated in North London. Featuring an open-concept design that seamlessly blends comfort with elegance. The kitchen has beautiful granite counters, with an island while the living room is anchored by a beautiful fireplace, creating a warm and inviting atmosphere. This home boasts 4 + 1 bedrooms, 4.5 baths, a spacious master bedroom with a walk-closet, and a 5-piece luxury ensuite. The basement also includes a kitchenette, ideal for entertaining or in-law suite. Other features include a 2-car garage, mudroom, and main floor laundry. It is conveniently located near Fanshawe Park Rd. W. and Wonderland Rd. N., shopping, restaurants, an excellent school district, and so much more. This home combines style, functionality, and comfort in every corner. Book your personal showing today (id:50886)
Property Details
|
MLS® Number
|
X11980660 |
|
Property Type
|
Single Family |
|
Community Name
|
North S |
|
Parking Space Total
|
4 |
Building
|
Bathroom Total
|
5 |
|
Bedrooms Above Ground
|
4 |
|
Bedrooms Below Ground
|
1 |
|
Bedrooms Total
|
5 |
|
Amenities
|
Fireplace(s) |
|
Appliances
|
Dryer, Refrigerator, Stove, Washer |
|
Basement Development
|
Finished |
|
Basement Type
|
N/a (finished) |
|
Construction Style Attachment
|
Attached |
|
Cooling Type
|
Central Air Conditioning |
|
Exterior Finish
|
Brick, Stucco |
|
Fireplace Present
|
Yes |
|
Foundation Type
|
Poured Concrete |
|
Half Bath Total
|
1 |
|
Heating Fuel
|
Natural Gas |
|
Heating Type
|
Forced Air |
|
Stories Total
|
2 |
|
Type
|
Row / Townhouse |
|
Utility Water
|
Municipal Water |
Parking
Land
|
Acreage
|
No |
|
Sewer
|
Sanitary Sewer |
|
Size Depth
|
108 Ft ,9 In |
|
Size Frontage
|
40 Ft ,1 In |
|
Size Irregular
|
40.12 X 108.79 Ft |
|
Size Total Text
|
40.12 X 108.79 Ft|under 1/2 Acre |
|
Zoning Description
|
H-100, R1-4 |
Rooms
| Level |
Type |
Length |
Width |
Dimensions |
|
Second Level |
Bedroom |
5.2 m |
4.1 m |
5.2 m x 4.1 m |
|
Second Level |
Bedroom 2 |
3.07 m |
4.3 m |
3.07 m x 4.3 m |
|
Second Level |
Bedroom 3 |
4.68 m |
3.01 m |
4.68 m x 3.01 m |
|
Second Level |
Bedroom 4 |
3.08 m |
3.07 m |
3.08 m x 3.07 m |
|
Lower Level |
Recreational, Games Room |
6.89 m |
4.49 m |
6.89 m x 4.49 m |
|
Lower Level |
Bedroom |
4.88 m |
3.49 m |
4.88 m x 3.49 m |
|
Lower Level |
Kitchen |
3.72 m |
3.49 m |
3.72 m x 3.49 m |
|
Main Level |
Living Room |
7.03 m |
4.26 m |
7.03 m x 4.26 m |
|
Main Level |
Kitchen |
3.72 m |
3.65 m |
3.72 m x 3.65 m |
|
Main Level |
Dining Room |
3.63 m |
3.49 m |
3.63 m x 3.49 m |
Utilities
|
Cable
|
Installed |
|
Sewer
|
Installed |
https://www.realtor.ca/real-estate/27934425/2331-tokala-trail-n-london-north-s








