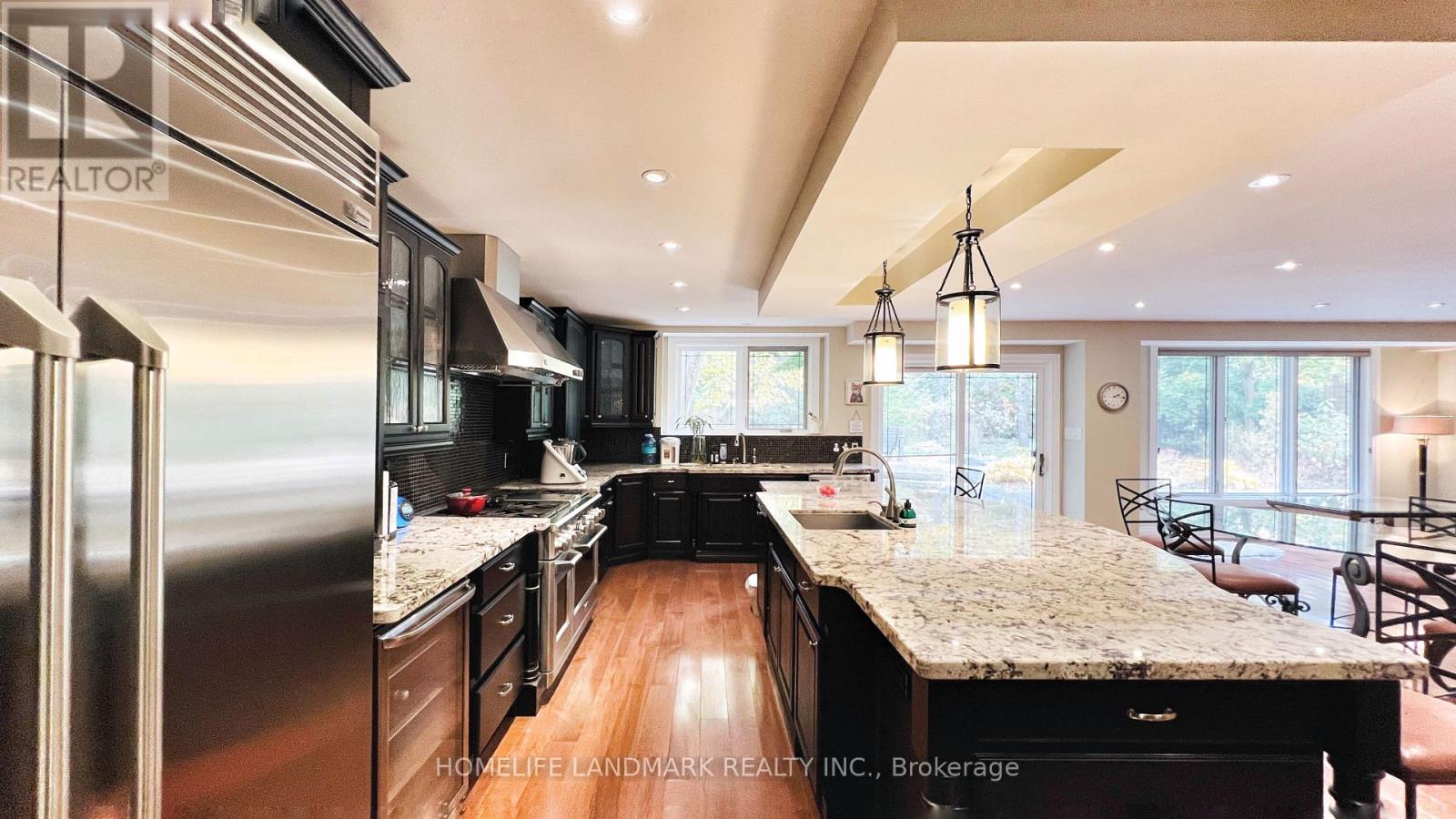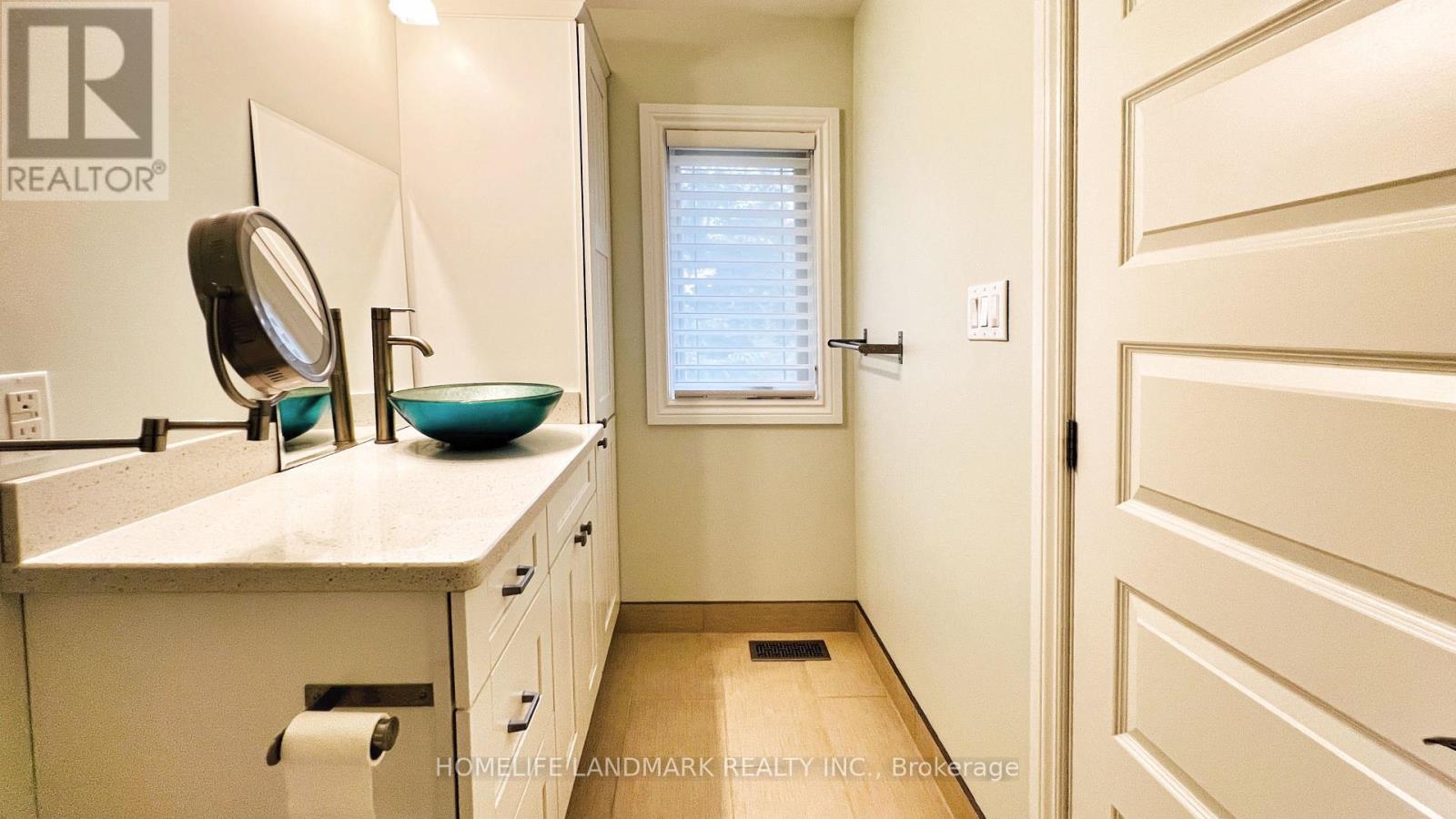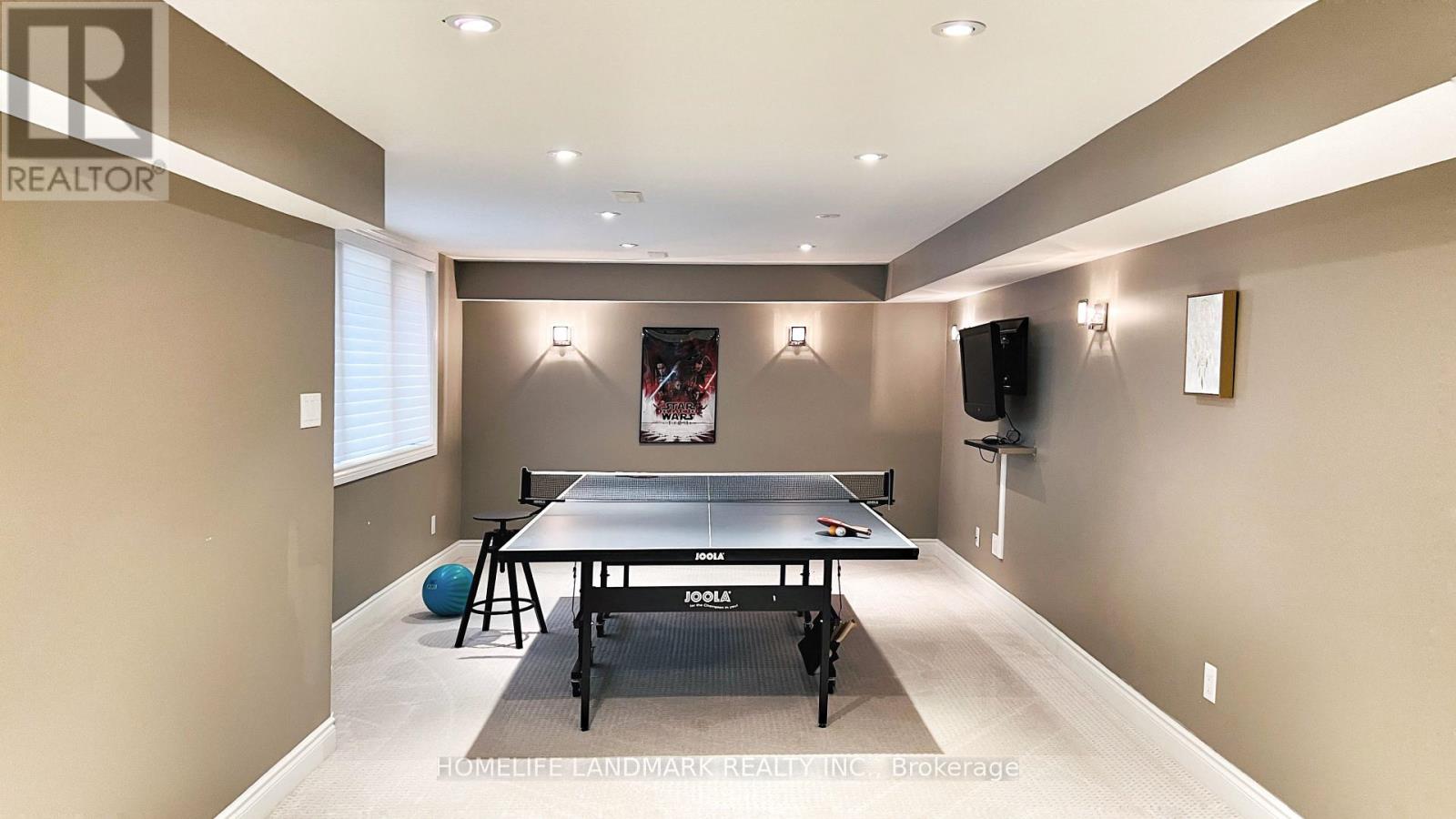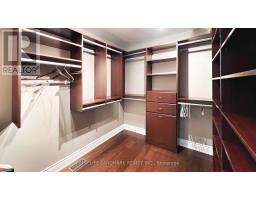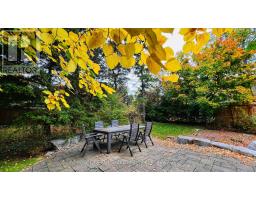2333 Bennington Gate Oakville, Ontario L6J 5N7
7 Bedroom
5 Bathroom
3,500 - 5,000 ft2
Fireplace
Central Air Conditioning
Forced Air
$7,500 Monthly
Beautiful Family Home for Lease Now! 3 Fully Finished Levels Offer Over 5300 Sqft Living Space. Open Concept Kitchen, with Pro Grade Appliances, Gas Fireplace , Massive Island, B/I Cabinetry. Main Floor Laundry/Mud Rooms. 5Bedrooms On 2nd Level & 2 Bedrooms in Basement. Backyard Paradise. Mature Foliage. Walk To Lake. Great School District. Friendly, Quiet, Child Friendly Neighborhood. (id:50886)
Property Details
| MLS® Number | W9512830 |
| Property Type | Single Family |
| Community Name | Eastlake |
| Amenities Near By | Park, Public Transit, Schools |
| Parking Space Total | 6 |
Building
| Bathroom Total | 5 |
| Bedrooms Above Ground | 5 |
| Bedrooms Below Ground | 2 |
| Bedrooms Total | 7 |
| Appliances | Garage Door Opener Remote(s), Water Heater, Cooktop, Dishwasher, Microwave, Oven, Range, Refrigerator |
| Basement Development | Finished |
| Basement Type | Full (finished) |
| Construction Style Attachment | Detached |
| Cooling Type | Central Air Conditioning |
| Exterior Finish | Brick, Stucco |
| Fireplace Present | Yes |
| Foundation Type | Concrete |
| Half Bath Total | 1 |
| Heating Fuel | Natural Gas |
| Heating Type | Forced Air |
| Stories Total | 2 |
| Size Interior | 3,500 - 5,000 Ft2 |
| Type | House |
| Utility Water | Municipal Water |
Parking
| Garage |
Land
| Acreage | No |
| Fence Type | Fenced Yard |
| Land Amenities | Park, Public Transit, Schools |
| Sewer | Sanitary Sewer |
| Size Depth | 161 Ft |
| Size Frontage | 65 Ft |
| Size Irregular | 65 X 161 Ft |
| Size Total Text | 65 X 161 Ft |
Rooms
| Level | Type | Length | Width | Dimensions |
|---|---|---|---|---|
| Second Level | Primary Bedroom | 5.16 m | 3.96 m | 5.16 m x 3.96 m |
| Second Level | Bedroom 2 | 5.38 m | 3.68 m | 5.38 m x 3.68 m |
| Second Level | Bedroom 3 | 6.25 m | 3.76 m | 6.25 m x 3.76 m |
| Second Level | Bedroom 4 | 4.22 m | 3.71 m | 4.22 m x 3.71 m |
| Second Level | Bedroom 5 | 3.91 m | 3.89 m | 3.91 m x 3.89 m |
| Basement | Bedroom | 4.55 m | 3.2 m | 4.55 m x 3.2 m |
| Basement | Recreational, Games Room | 8.61 m | 3.78 m | 8.61 m x 3.78 m |
| Basement | Bedroom | 9.65 m | 3.61 m | 9.65 m x 3.61 m |
| Main Level | Living Room | 8.71 m | 3.96 m | 8.71 m x 3.96 m |
| Main Level | Kitchen | 6.73 m | 3.07 m | 6.73 m x 3.07 m |
| Main Level | Family Room | 8.69 m | 3.61 m | 8.69 m x 3.61 m |
https://www.realtor.ca/real-estate/27585982/2333-bennington-gate-oakville-eastlake-eastlake
Contact Us
Contact us for more information
Tony Xiao
Broker
Homelife Landmark Realty Inc.
7240 Woodbine Ave Unit 103
Markham, Ontario L3R 1A4
7240 Woodbine Ave Unit 103
Markham, Ontario L3R 1A4
(905) 305-1600
(905) 305-1609
www.homelifelandmark.com/







